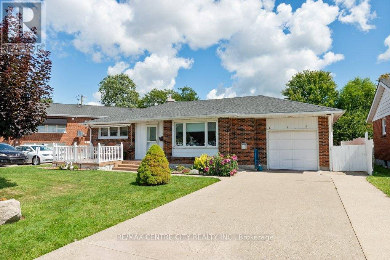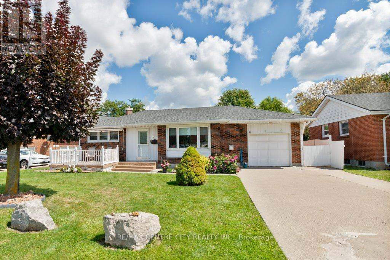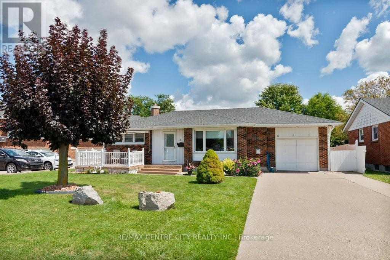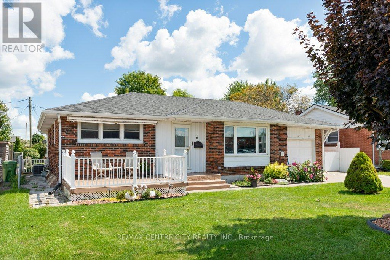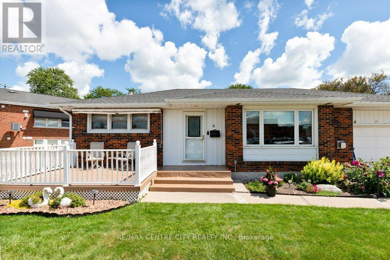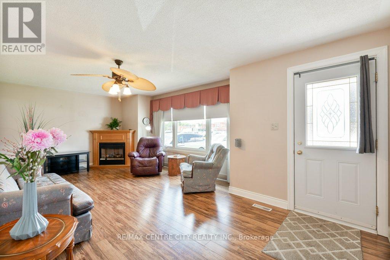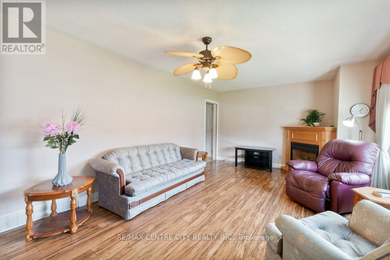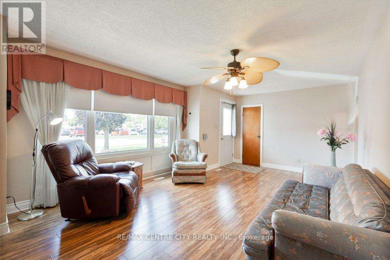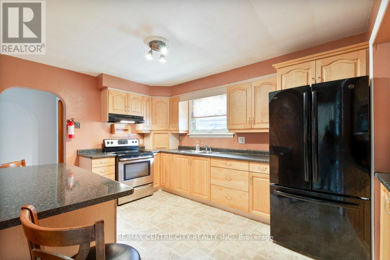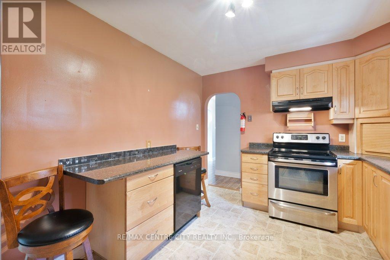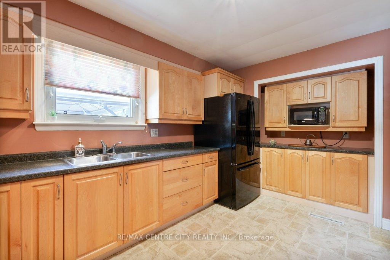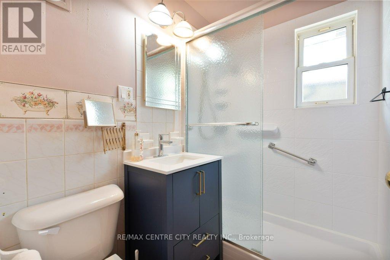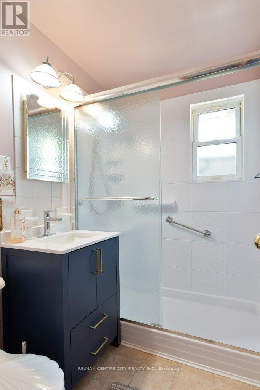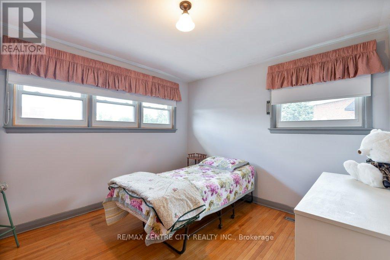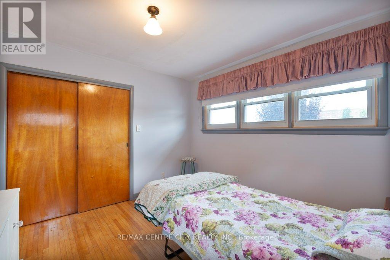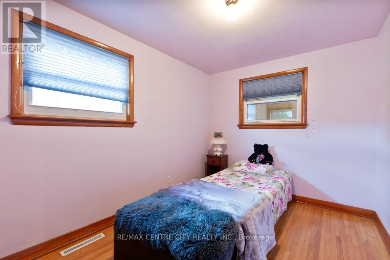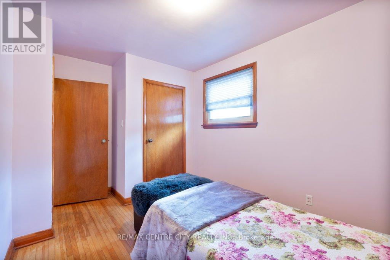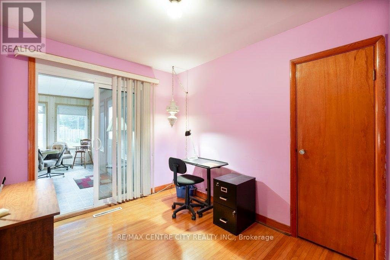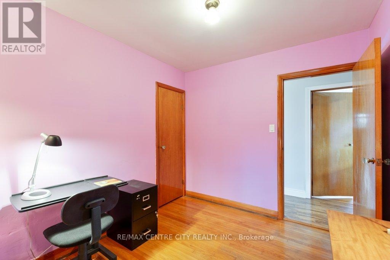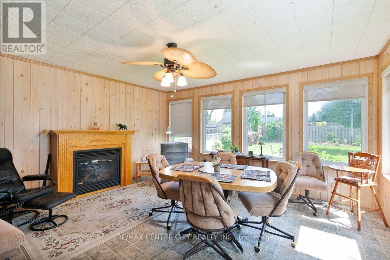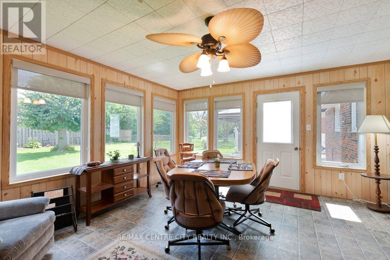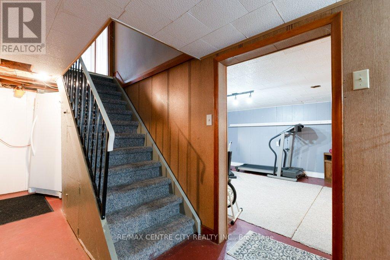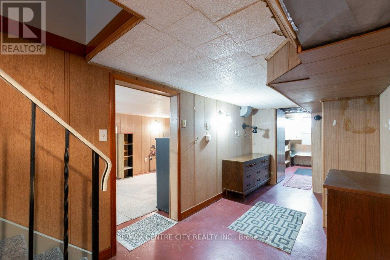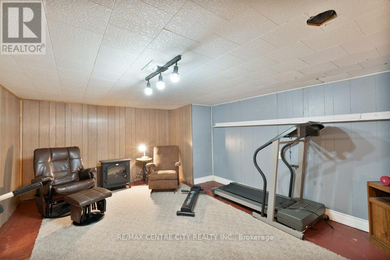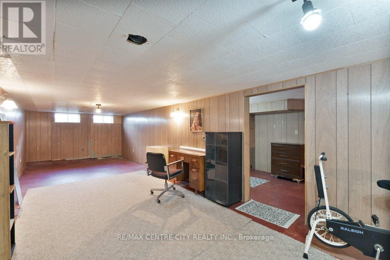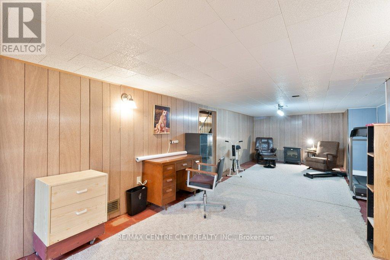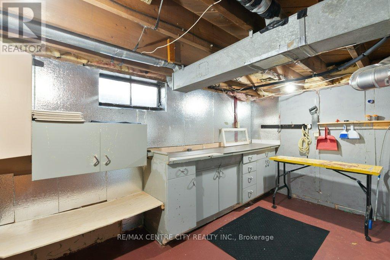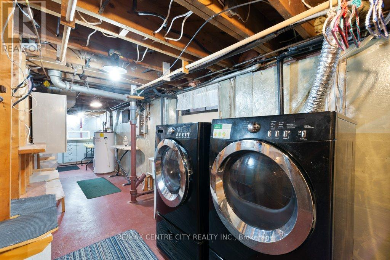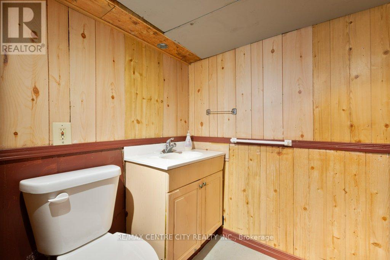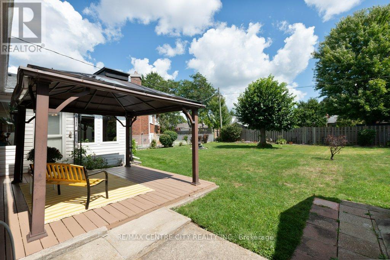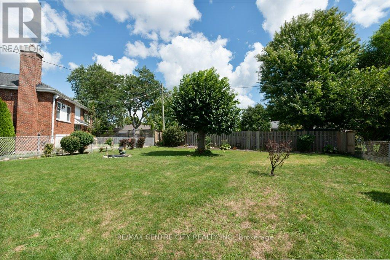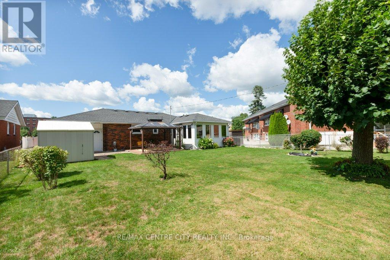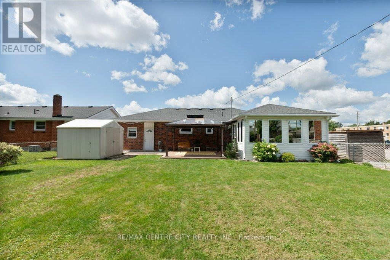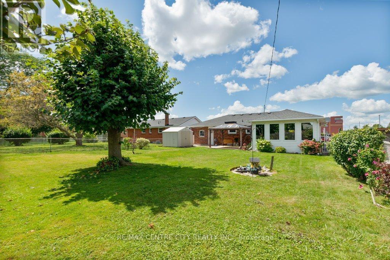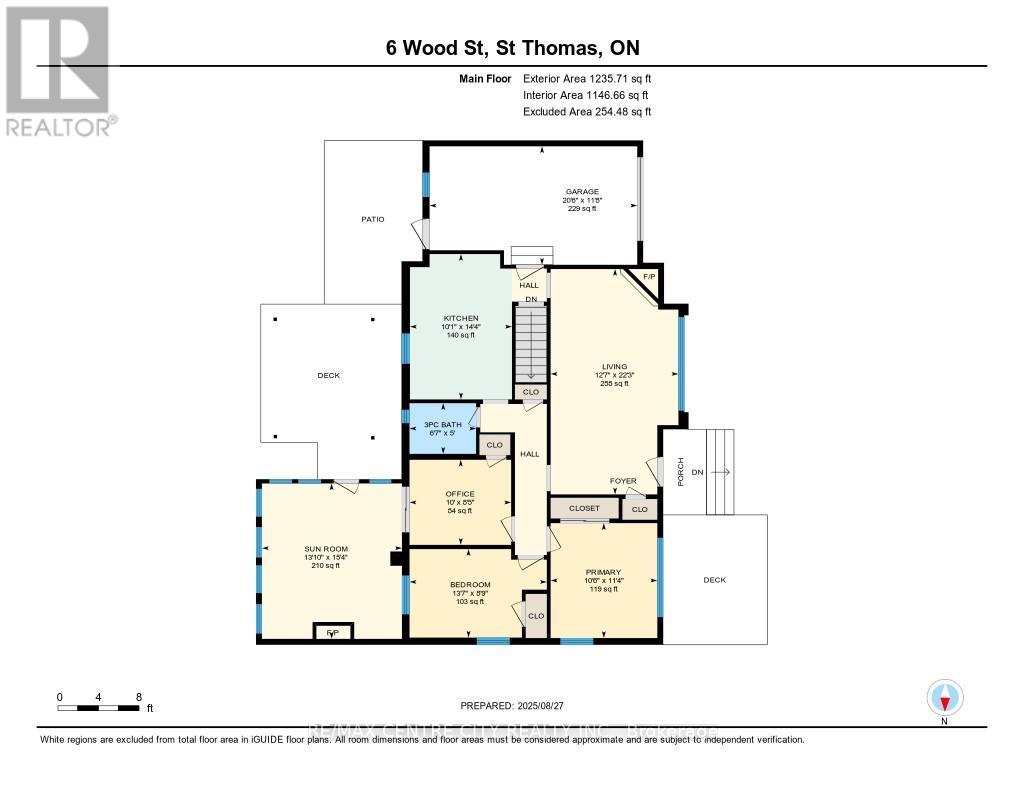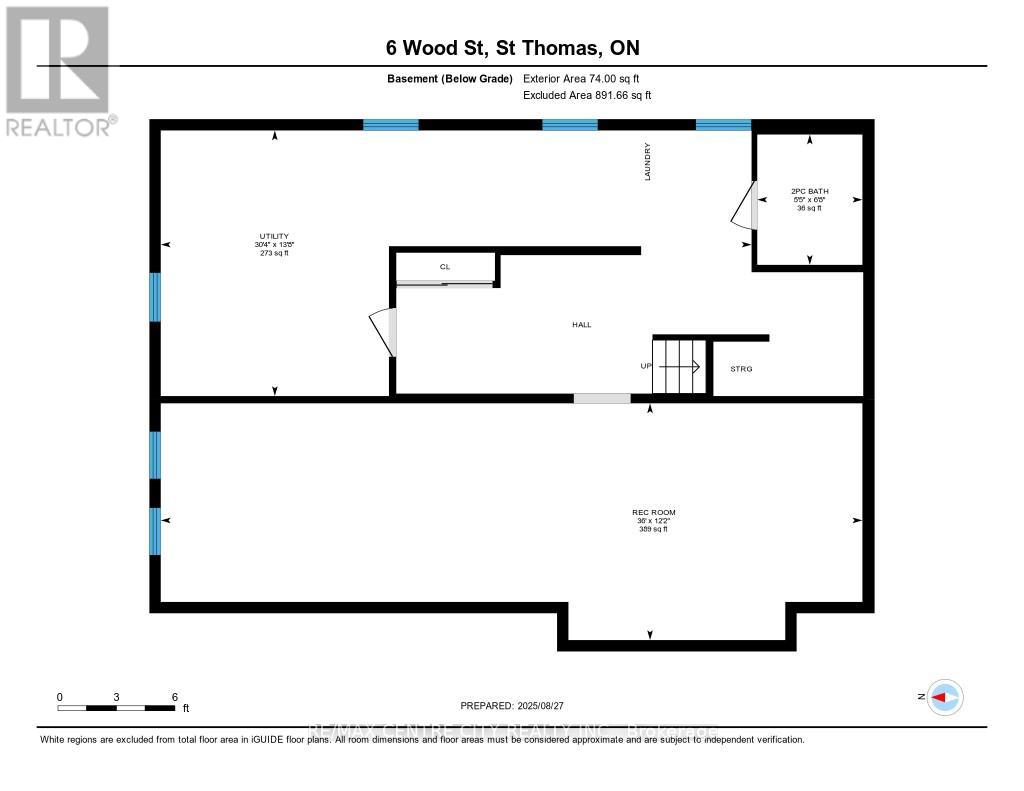6 Wood Street, St. Thomas, Ontario N5R 4K9 (28785261)
6 Wood Street St. Thomas, Ontario N5R 4K9
$524,900
Charming red brick bungalow with attached garage and concrete double way driveway, located close to hospital. Spacious main floor, bright living room with gas fireplace, modern eat-in kitchen with extra cupboards and cooking area, 3 bedrooms with gleaming hardwood floors, newer 3pc bathroom (Bath Fitters), bright sunroom with gas fireplace and access to covered deck. Finished lower level with 2pc bathroom, large rec-room, gas furnace, 100 amp breaker hydro service, work bench area and utility room. Thermal pane windows and neutral colours throughout. Enjoy outdoor living in this nicely landscaped fenced rear yard (60' x 125') with utility shed and large covered deck. Whether you are a first time home buyer, downsizing or investor, this is a unique opportunity. Close to Shopping, Elgin Court Public School, Pinafore Park and Elgin General Hospital. This move-in ready home offers good value, location in south east St. Thomas with easy access to London. (id:60297)
Property Details
| MLS® Number | X12367993 |
| Property Type | Single Family |
| Community Name | St. Thomas |
| AmenitiesNearBy | Hospital, Park, Schools, Place Of Worship |
| EquipmentType | Water Heater - Gas, Water Heater |
| Features | Flat Site, Carpet Free, Gazebo |
| ParkingSpaceTotal | 5 |
| RentalEquipmentType | Water Heater - Gas, Water Heater |
| Structure | Deck, Porch, Shed |
Building
| BathroomTotal | 2 |
| BedroomsAboveGround | 3 |
| BedroomsTotal | 3 |
| Age | 51 To 99 Years |
| Amenities | Fireplace(s) |
| Appliances | Garage Door Opener Remote(s), Dishwasher, Dryer, Freezer, Garage Door Opener, Microwave, Stove, Washer, Window Coverings, Refrigerator |
| ArchitecturalStyle | Bungalow |
| BasementDevelopment | Finished |
| BasementType | Full (finished) |
| ConstructionStyleAttachment | Detached |
| CoolingType | Central Air Conditioning |
| ExteriorFinish | Brick, Vinyl Siding |
| FireProtection | Smoke Detectors |
| FireplacePresent | Yes |
| FireplaceTotal | 2 |
| FlooringType | Hardwood |
| FoundationType | Poured Concrete |
| HalfBathTotal | 1 |
| HeatingFuel | Natural Gas |
| HeatingType | Forced Air |
| StoriesTotal | 1 |
| SizeInterior | 1100 - 1500 Sqft |
| Type | House |
| UtilityWater | Municipal Water |
Parking
| Attached Garage | |
| Garage |
Land
| Acreage | No |
| FenceType | Fully Fenced, Fenced Yard |
| LandAmenities | Hospital, Park, Schools, Place Of Worship |
| LandscapeFeatures | Landscaped |
| Sewer | Sanitary Sewer |
| SizeDepth | 125 Ft |
| SizeFrontage | 60 Ft |
| SizeIrregular | 60 X 125 Ft |
| SizeTotalText | 60 X 125 Ft |
Rooms
| Level | Type | Length | Width | Dimensions |
|---|---|---|---|---|
| Lower Level | Family Room | 10.97 m | 3.7 m | 10.97 m x 3.7 m |
| Lower Level | Utility Room | 9.24 m | 4.15 m | 9.24 m x 4.15 m |
| Main Level | Living Room | 6.78 m | 3.84 m | 6.78 m x 3.84 m |
| Main Level | Kitchen | 4.37 m | 3.07 m | 4.37 m x 3.07 m |
| Main Level | Primary Bedroom | 3.45 m | 3.21 m | 3.45 m x 3.21 m |
| Main Level | Bedroom | 4.13 m | 2.66 m | 4.13 m x 2.66 m |
| Main Level | Sunroom | 4.87 m | 4.21 m | 4.87 m x 4.21 m |
| Other | Bedroom | 305 m | 2.58 m | 305 m x 2.58 m |
https://www.realtor.ca/real-estate/28785261/6-wood-street-st-thomas-st-thomas
Interested?
Contact us for more information
Richard Haddow
Salesperson
THINKING OF SELLING or BUYING?
We Get You Moving!
Contact Us

About Steve & Julia
With over 40 years of combined experience, we are dedicated to helping you find your dream home with personalized service and expertise.
© 2025 Wiggett Properties. All Rights Reserved. | Made with ❤️ by Jet Branding
