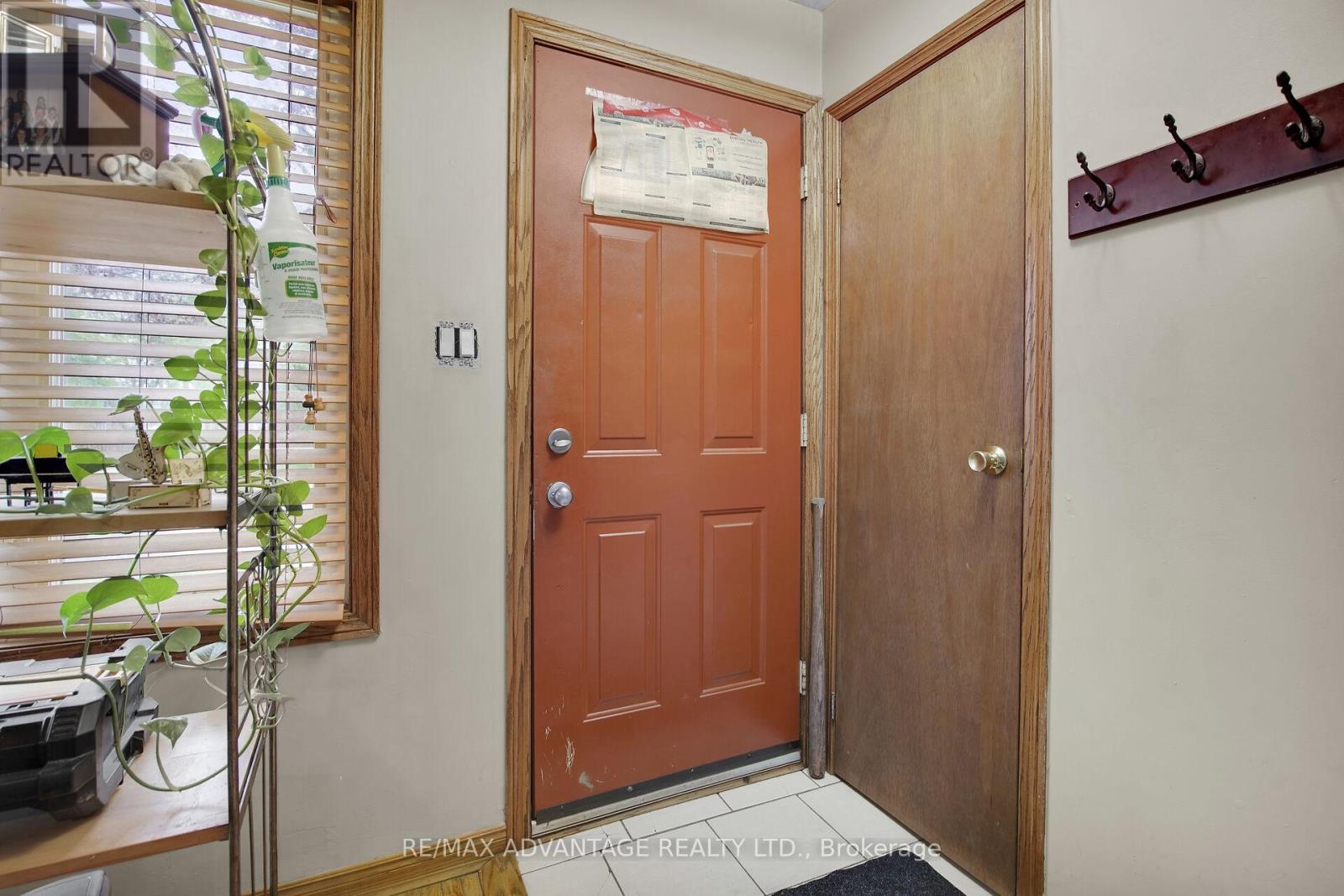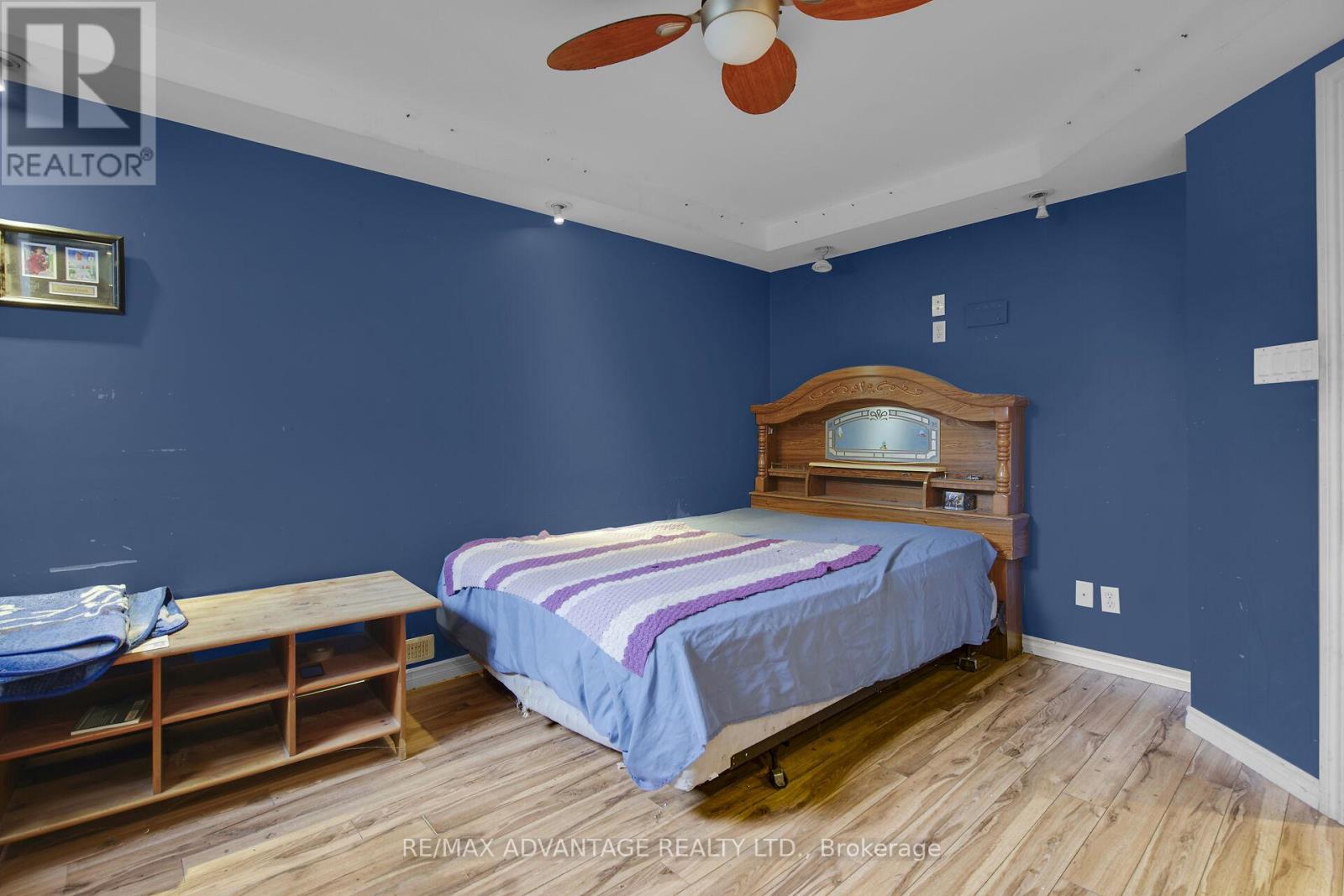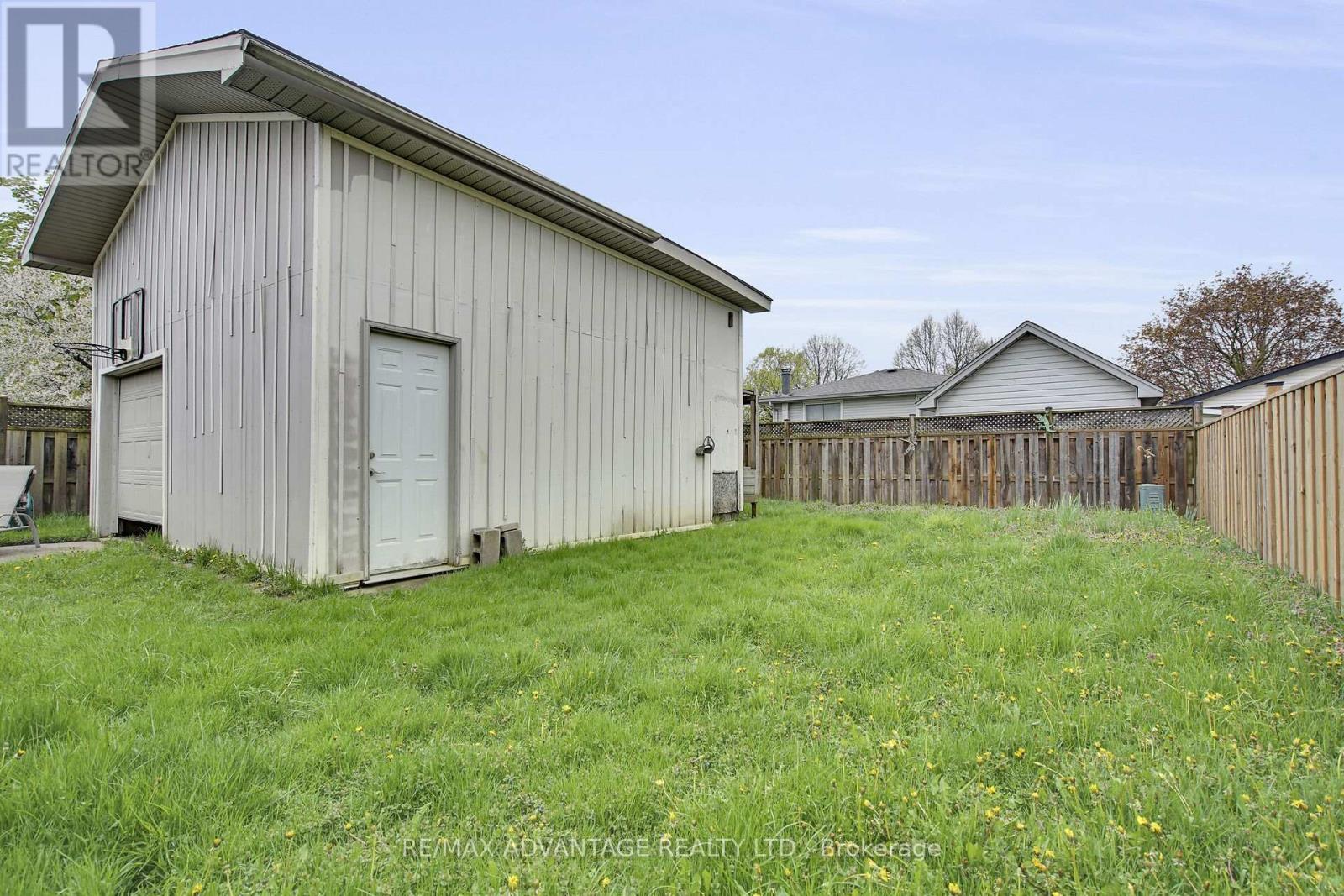602 Millbank Drive, London South (South Y), Ontario N6E 1S1 (28273733)
602 Millbank Drive London South, Ontario N6E 1S1
$499,900
Spacious bungalow with a fantastic custom designed kitchen with built-in oven , stove top, and kitchen island with breakfast bar. The Living room/Dining room combo has direct sight lines to the kitchen giving that open concept feel. A large front window floods the living room with natural light. Main bathroom has a jetted tub and is connected to a main floor laundry. The large Primary bedroom features custom cabinetry and Garden Doors leading to the back deck. The second bedroom completes the main floor. The basement has a separate side entrance and was previously a granny suite. The lower level features egress windows, laundry, and kitchen hook ups. The kitchen cabinetry is not currently installed but is in garage and is included. Located on the property is a fantastic detached double garage with loft potential. This home needs a little TLC but is perfect investors, first time home owners, or someone looking for a home with a potential built-in mortgage helper. Close to shopping, schools, restaurants, and transit right out the front door. (id:60297)
Property Details
| MLS® Number | X12130729 |
| Property Type | Single Family |
| Community Name | South Y |
| ParkingSpaceTotal | 4 |
Building
| BathroomTotal | 2 |
| BedroomsAboveGround | 2 |
| BedroomsBelowGround | 1 |
| BedroomsTotal | 3 |
| Appliances | Water Heater, Cooktop, Dryer, Oven, Stove, Two Washers, Refrigerator |
| ArchitecturalStyle | Bungalow |
| BasementDevelopment | Finished |
| BasementType | Full (finished) |
| ConstructionStyleAttachment | Detached |
| CoolingType | Window Air Conditioner |
| ExteriorFinish | Brick, Vinyl Siding |
| FoundationType | Poured Concrete |
| HeatingFuel | Electric |
| HeatingType | Baseboard Heaters |
| StoriesTotal | 1 |
| SizeInterior | 700 - 1100 Sqft |
| Type | House |
| UtilityWater | Municipal Water |
Parking
| Detached Garage | |
| Garage |
Land
| Acreage | No |
| Sewer | Sanitary Sewer |
| SizeDepth | 120 Ft |
| SizeFrontage | 45 Ft |
| SizeIrregular | 45 X 120 Ft |
| SizeTotalText | 45 X 120 Ft |
| ZoningDescription | R1-4 |
Rooms
| Level | Type | Length | Width | Dimensions |
|---|---|---|---|---|
| Lower Level | Bathroom | 2.27 m | 3.09 m | 2.27 m x 3.09 m |
| Lower Level | Recreational, Games Room | 3.65 m | 4.28 m | 3.65 m x 4.28 m |
| Lower Level | Kitchen | 3.05 m | 5.4 m | 3.05 m x 5.4 m |
| Lower Level | Bedroom 3 | 3.34 m | 4.29 m | 3.34 m x 4.29 m |
| Main Level | Living Room | 3.28 m | 5.59 m | 3.28 m x 5.59 m |
| Main Level | Kitchen | 4.4 m | 5.59 m | 4.4 m x 5.59 m |
| Main Level | Primary Bedroom | 6.58 m | 3.34 m | 6.58 m x 3.34 m |
| Main Level | Bedroom 2 | 3.28 m | 3.46 m | 3.28 m x 3.46 m |
| Main Level | Bathroom | 2.79 m | 2.75 m | 2.79 m x 2.75 m |
| Main Level | Laundry Room | 2.14 m | 1.53 m | 2.14 m x 1.53 m |
https://www.realtor.ca/real-estate/28273733/602-millbank-drive-london-south-south-y-south-y
Interested?
Contact us for more information
Stacey Dale
Broker
151 Pine Valley Blvd.
London, Ontario N6K 3T6
THINKING OF SELLING or BUYING?
We Get You Moving!
Contact Us

About Steve & Julia
With over 40 years of combined experience, we are dedicated to helping you find your dream home with personalized service and expertise.
© 2025 Wiggett Properties. All Rights Reserved. | Made with ❤️ by Jet Branding









































