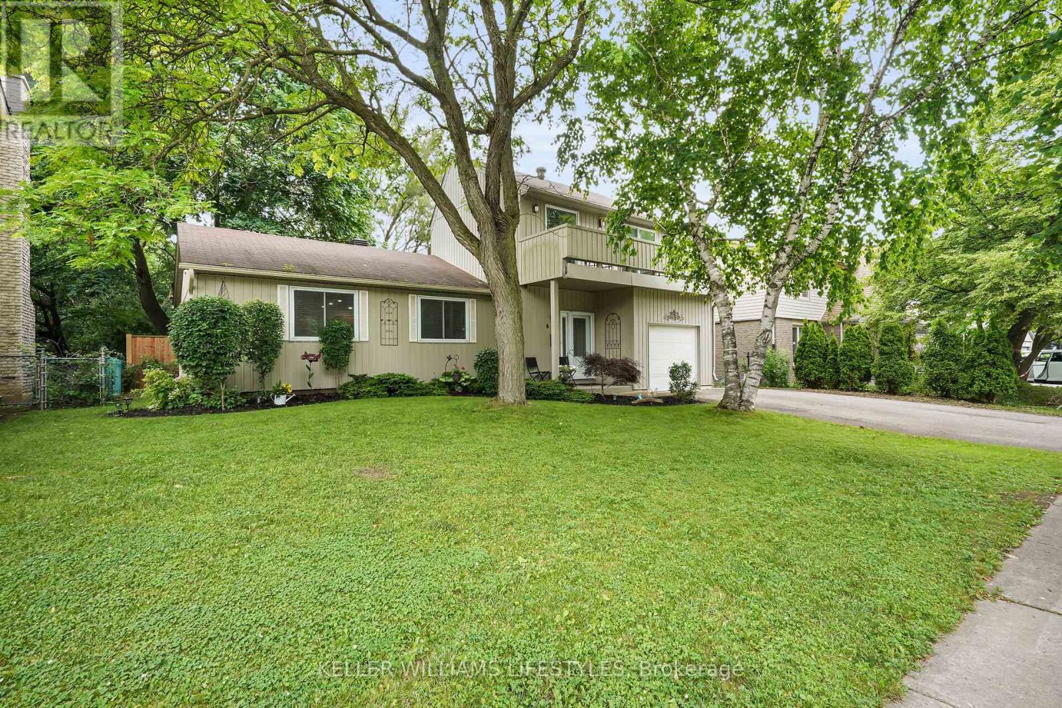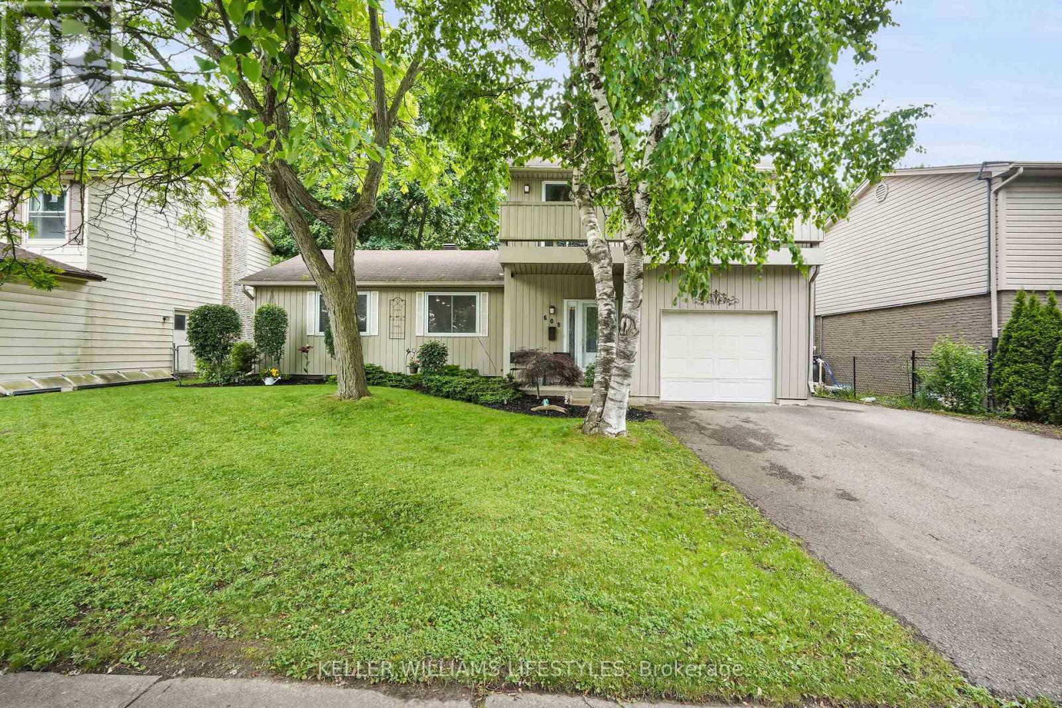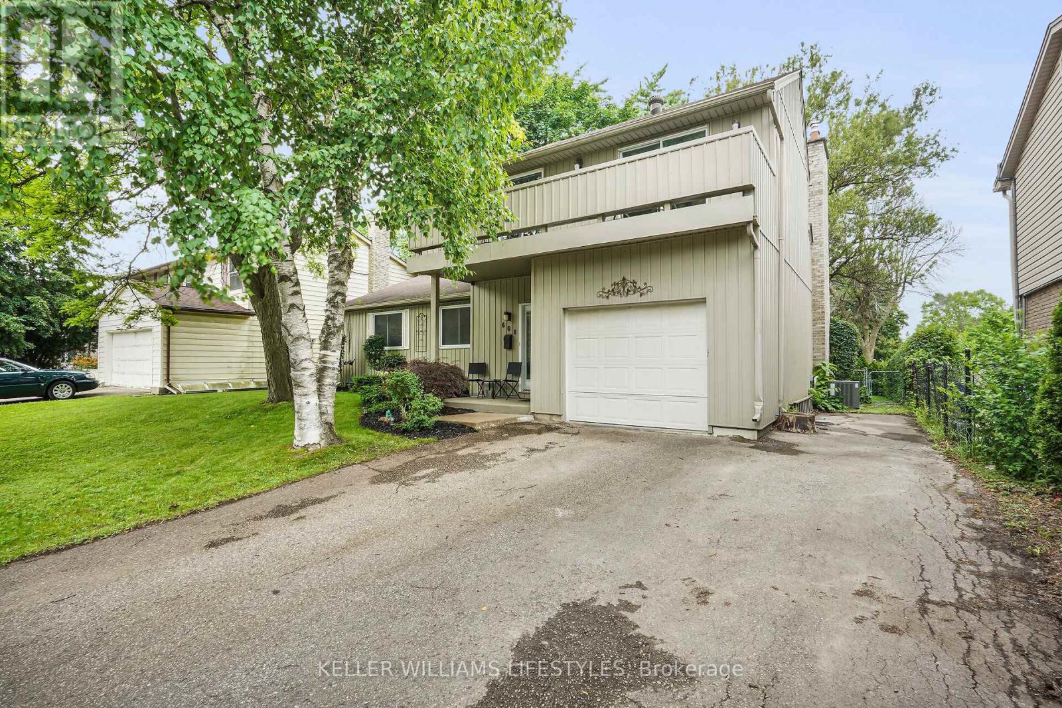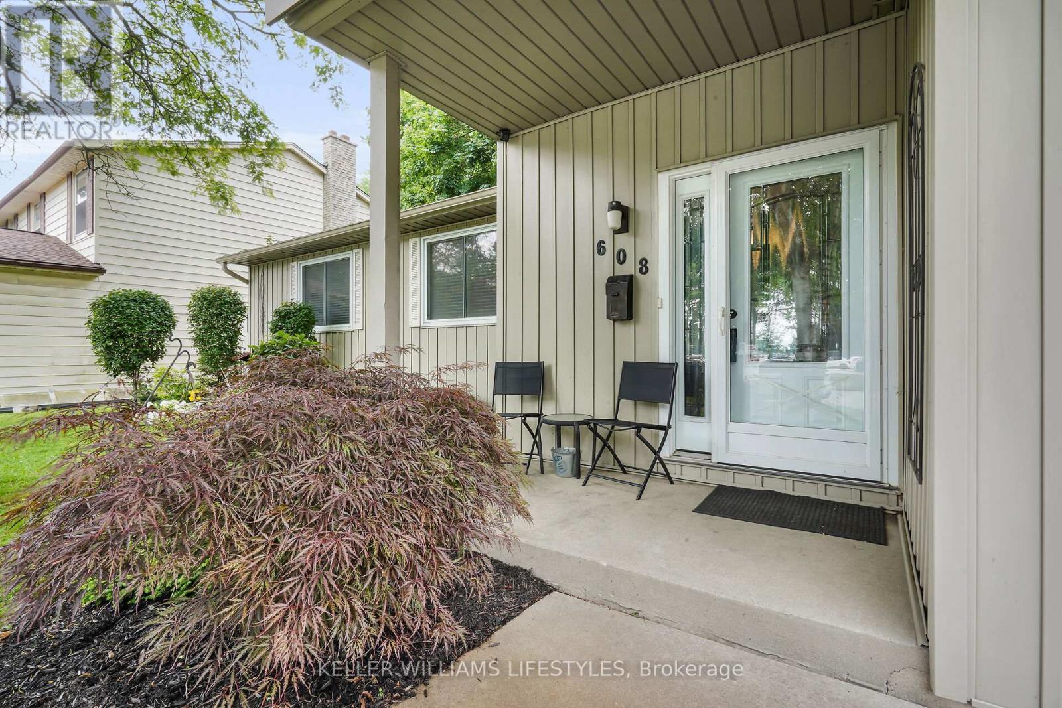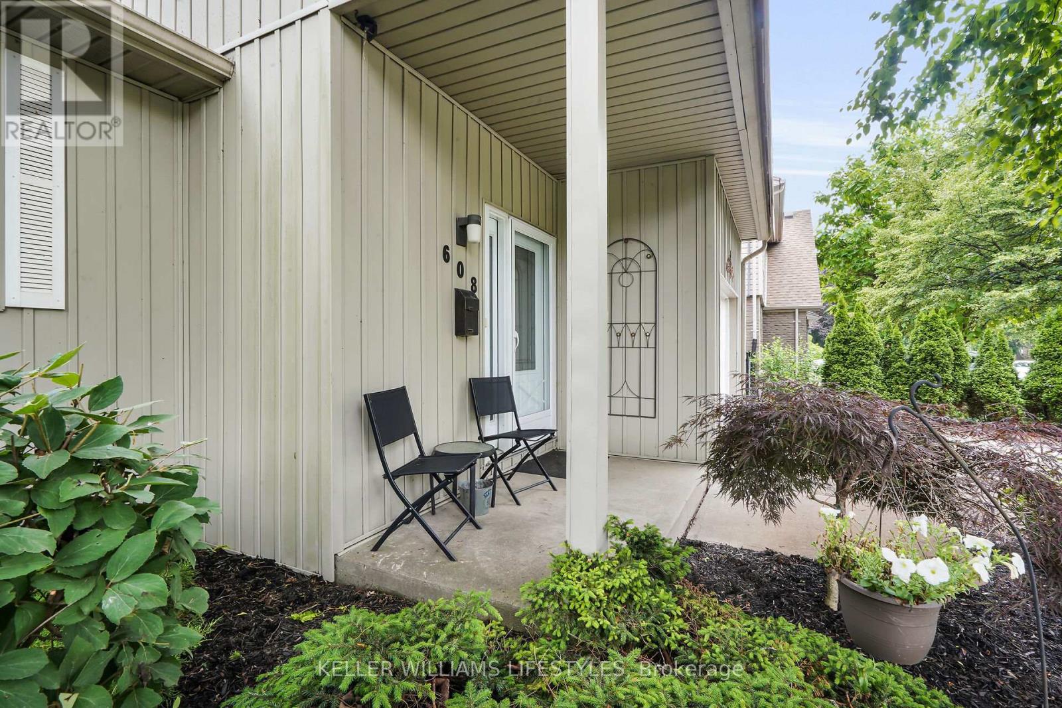608 Village Green Avenue, London South (South N), Ontario N6K 1G5 (28529626)
608 Village Green Avenue London South, Ontario N6K 1G5
$624,900
Location, Location, Location! Welcome to 608 Village Green Ave, perfectly situated in one of London's most sought-after Westmount neighbourhoods. Enjoy the ultimate in convenience with top-rated schools, beautiful parks, and all essential amenities just a short walk from your front door. This unbeatable location offers the perfect lifestyle for families and professionals alike, with everything you need right at your fingertips. With close proximity to the 401 & 402 highways making your commute stress free. Step inside this beautifully maintained home and discover a spacious open-concept floor plan, featuring an expansive kitchen island ideal for entertaining. The main floor primary bedroom offers convenience, comfort and privacy, while two additional bedrooms are located upstairs providing plenty of space for family or guests, one bedroom has a balcony, perfect for enjoying your morning coffee. The basement offers exceptional versatility with a finished layout thats ideal for a home office, recreation room, or additional living area. Unwind in your large, private backyard, featuring a spa like hot tub with direct access to the primary bedroom through convenient patio doors, perfect for relaxing after a long day. Recent updates including HVAC and roof, provide peace of mind and ensure worry-free living for years to come. An attached garage adds an extra layer of convenience by providing direct access to your home, making it easy to unload groceries, kids, and avoid inclement weather. It also offers additional storage space and simplifies daily routines, especially during colder months. Don't miss your chance to own this exceptional home in a prime London location. Book your private showing today! (id:60297)
Property Details
| MLS® Number | X12249425 |
| Property Type | Single Family |
| Community Name | South N |
| AmenitiesNearBy | Park, Place Of Worship, Schools |
| CommunityFeatures | School Bus |
| Features | Flat Site |
| ParkingSpaceTotal | 3 |
| Structure | Deck, Porch |
Building
| BathroomTotal | 3 |
| BedroomsAboveGround | 3 |
| BedroomsTotal | 3 |
| Age | 51 To 99 Years |
| Appliances | Hot Tub, Garage Door Opener Remote(s), Water Heater, Dishwasher, Dryer, Stove, Washer, Window Coverings, Refrigerator |
| BasementDevelopment | Finished |
| BasementType | N/a (finished) |
| ConstructionStyleAttachment | Detached |
| CoolingType | Central Air Conditioning |
| ExteriorFinish | Wood |
| FoundationType | Poured Concrete |
| HeatingFuel | Natural Gas |
| HeatingType | Forced Air |
| StoriesTotal | 2 |
| SizeInterior | 1500 - 2000 Sqft |
| Type | House |
| UtilityWater | Municipal Water |
Parking
| Attached Garage | |
| Garage |
Land
| Acreage | No |
| FenceType | Fenced Yard |
| LandAmenities | Park, Place Of Worship, Schools |
| LandscapeFeatures | Landscaped |
| Sewer | Sanitary Sewer |
| SizeDepth | 120 Ft |
| SizeFrontage | 60 Ft |
| SizeIrregular | 60 X 120 Ft |
| SizeTotalText | 60 X 120 Ft|under 1/2 Acre |
| ZoningDescription | R1-7 |
Rooms
| Level | Type | Length | Width | Dimensions |
|---|---|---|---|---|
| Second Level | Bedroom 2 | 3.7 m | 3.15 m | 3.7 m x 3.15 m |
| Second Level | Bedroom 3 | 3.9 m | 2.9 m | 3.9 m x 2.9 m |
| Second Level | Bathroom | 2.67 m | 1.54 m | 2.67 m x 1.54 m |
| Basement | Laundry Room | 7.3 m | 3.2 m | 7.3 m x 3.2 m |
| Basement | Utility Room | 7.58 m | 3.2 m | 7.58 m x 3.2 m |
| Basement | Family Room | 5.63 m | 3.78 m | 5.63 m x 3.78 m |
| Main Level | Kitchen | 3.66 m | 3.27 m | 3.66 m x 3.27 m |
| Main Level | Dining Room | 3.66 m | 3.65 m | 3.66 m x 3.65 m |
| Main Level | Family Room | 7.91 m | 3.91 m | 7.91 m x 3.91 m |
| Main Level | Primary Bedroom | 4.18 m | 3.6 m | 4.18 m x 3.6 m |
| Main Level | Bathroom | 2.56 m | 1.82 m | 2.56 m x 1.82 m |
| Main Level | Foyer | 5.24 m | 2.29 m | 5.24 m x 2.29 m |
Utilities
| Cable | Available |
| Electricity | Installed |
| Sewer | Installed |
https://www.realtor.ca/real-estate/28529626/608-village-green-avenue-london-south-south-n-south-n
Interested?
Contact us for more information
Trish Catton
Salesperson
THINKING OF SELLING or BUYING?
We Get You Moving!
Contact Us

About Steve & Julia
With over 40 years of combined experience, we are dedicated to helping you find your dream home with personalized service and expertise.
© 2025 Wiggett Properties. All Rights Reserved. | Made with ❤️ by Jet Branding
