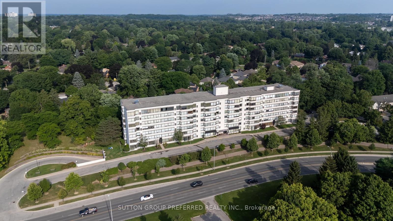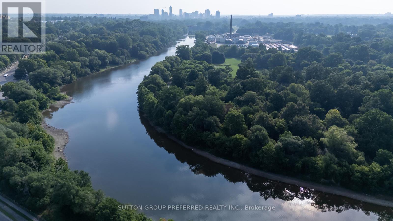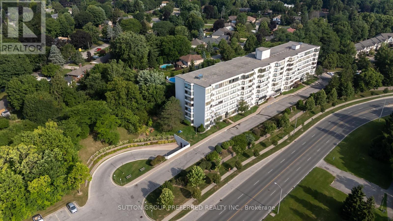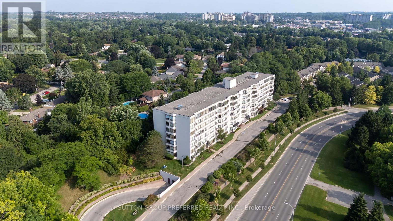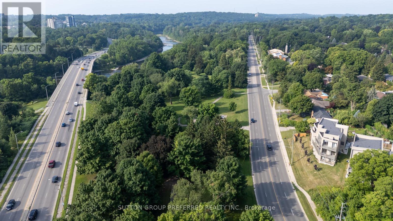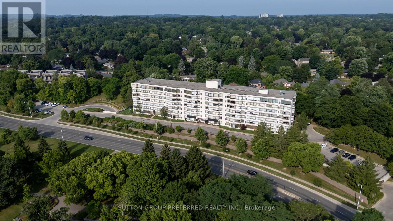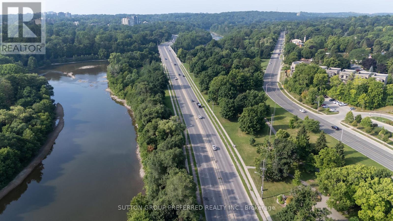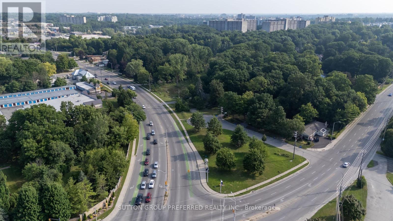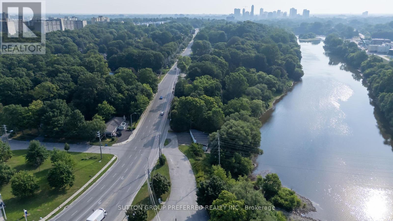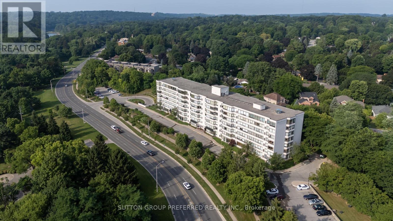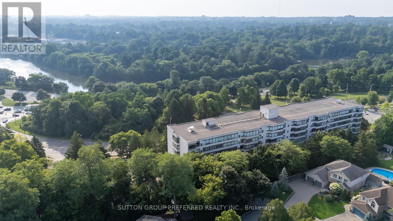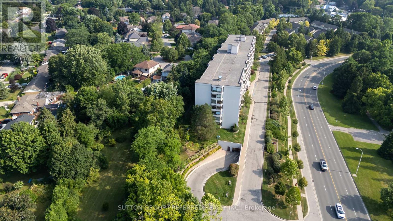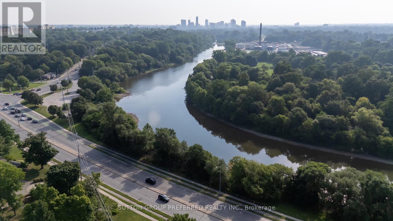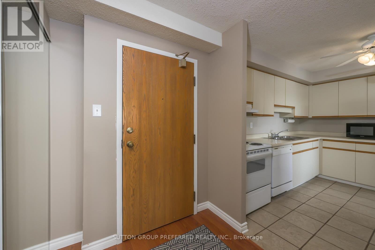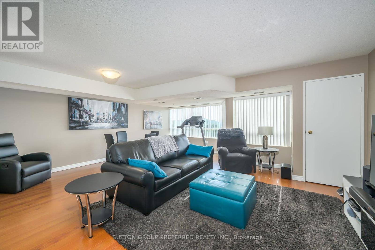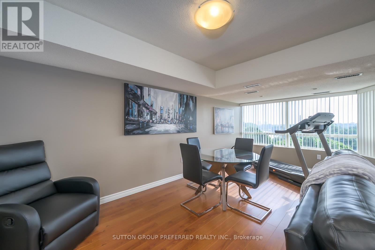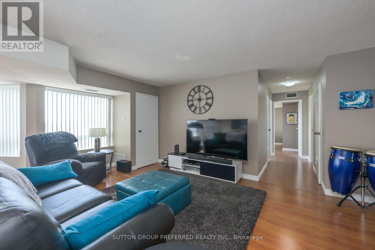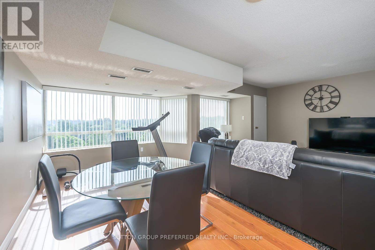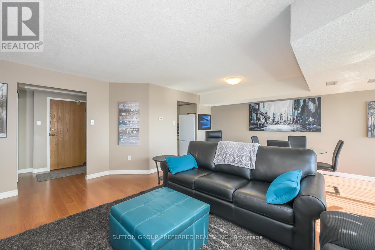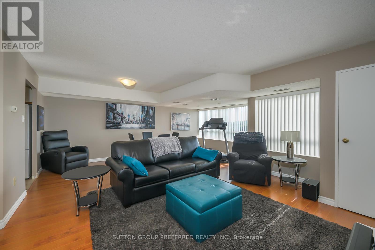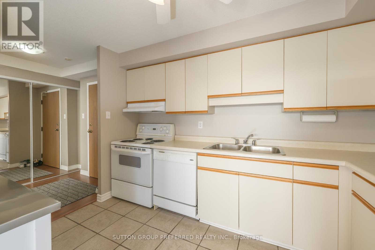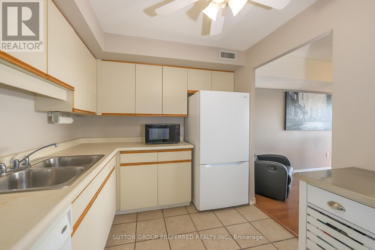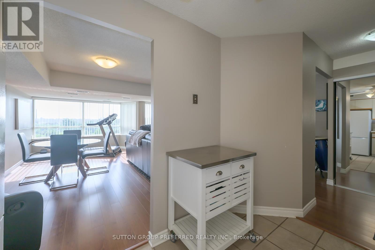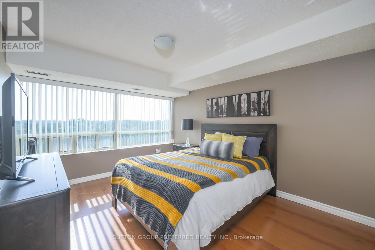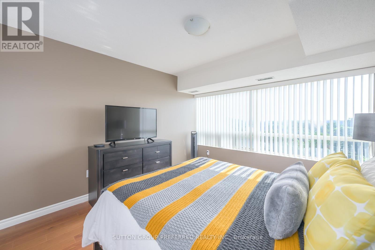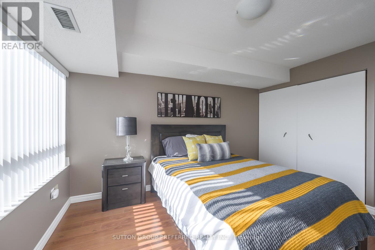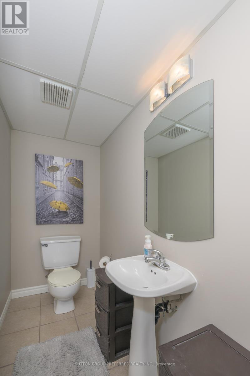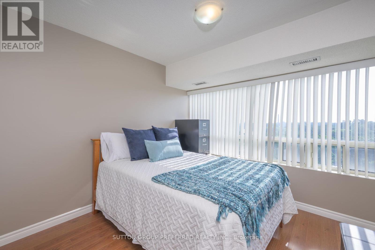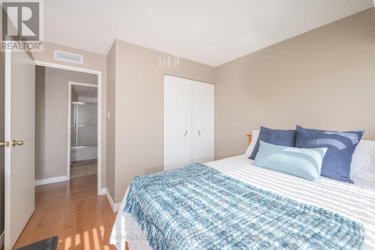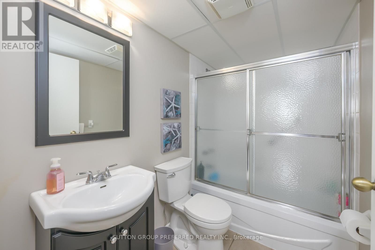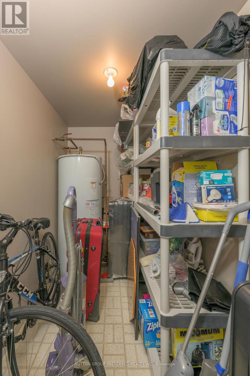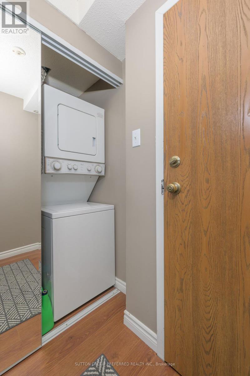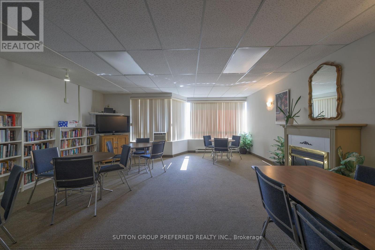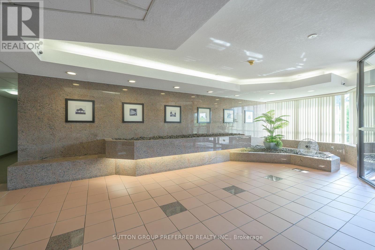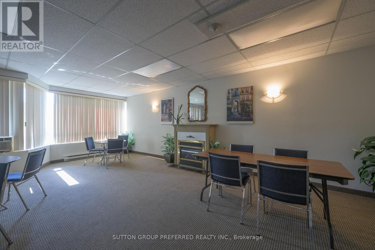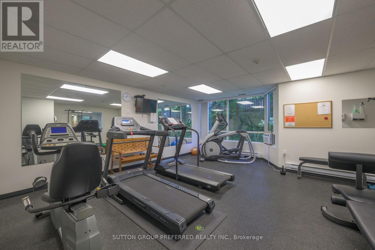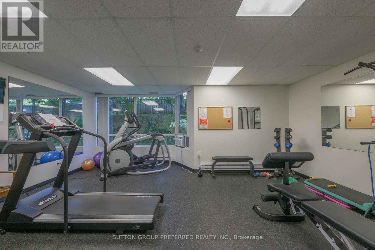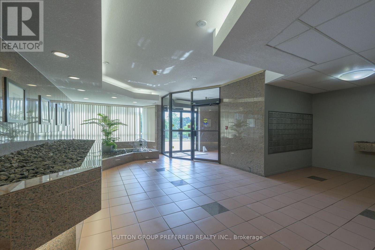609 - 521 Riverside Drive, London North (North P), Ontario N6H 5E2 (28794238)
609 - 521 Riverside Drive London North, Ontario N6H 5E2
$373,900Maintenance, Water, Parking, Common Area Maintenance, Insurance
$585 Monthly
Maintenance, Water, Parking, Common Area Maintenance, Insurance
$585 MonthlyOne of the best views in the building. Overlooks the Thames River to the downtown skyline. Updated and well maintained. 2 bedrooms. 1 1/2 bathrooms. Large/living dining room with wall to wall windows. Large master bedroom with ample closet space. Good sized second bedroom. Large storage room. Insuite laundry. Condo fees include water. Underground parking. Extra parking available and lots of visitor parking. Electric charges available. Well maintained building - offers party/meeting room, exercise room, controlled entry. Close to Springbank Park, grocery stores, Costco, restaurants, public transit, and minutes to Downtown. Possession flexible. (id:60297)
Property Details
| MLS® Number | X12371886 |
| Property Type | Single Family |
| Community Name | North P |
| AmenitiesNearBy | Public Transit |
| CommunityFeatures | Pets Allowed With Restrictions |
| EquipmentType | Water Heater |
| Features | Elevator, Carpet Free, In Suite Laundry |
| ParkingSpaceTotal | 1 |
| RentalEquipmentType | Water Heater |
| ViewType | River View, City View |
Building
| BathroomTotal | 2 |
| BedroomsAboveGround | 2 |
| BedroomsTotal | 2 |
| Age | 31 To 50 Years |
| Amenities | Exercise Centre, Party Room, Visitor Parking |
| Appliances | Intercom, Dishwasher, Dryer, Stove, Washer, Refrigerator |
| BasementType | None |
| CoolingType | Central Air Conditioning |
| ExteriorFinish | Concrete |
| FireProtection | Controlled Entry, Smoke Detectors |
| HalfBathTotal | 1 |
| HeatingFuel | Natural Gas |
| HeatingType | Forced Air |
| SizeInterior | 1000 - 1199 Sqft |
| Type | Apartment |
Parking
| Underground | |
| Garage | |
| Inside Entry |
Land
| Acreage | No |
| LandAmenities | Public Transit |
| LandscapeFeatures | Landscaped |
| ZoningDescription | R8-3 |
Rooms
| Level | Type | Length | Width | Dimensions |
|---|---|---|---|---|
| Main Level | Foyer | 1.72 m | 1.54 m | 1.72 m x 1.54 m |
| Main Level | Living Room | 6.1 m | 5.45 m | 6.1 m x 5.45 m |
| Main Level | Kitchen | 3.31 m | 2.49 m | 3.31 m x 2.49 m |
| Main Level | Primary Bedroom | 4.63 m | 3.33 m | 4.63 m x 3.33 m |
| Main Level | Bedroom | 3.03 m | 2.97 m | 3.03 m x 2.97 m |
| Main Level | Utility Room | 2.44 m | 1.46 m | 2.44 m x 1.46 m |
https://www.realtor.ca/real-estate/28794238/609-521-riverside-drive-london-north-north-p-north-p
Interested?
Contact us for more information
Joan Butler
Salesperson
THINKING OF SELLING or BUYING?
We Get You Moving!
Contact Us

About Steve & Julia
With over 40 years of combined experience, we are dedicated to helping you find your dream home with personalized service and expertise.
© 2025 Wiggett Properties. All Rights Reserved. | Made with ❤️ by Jet Branding
