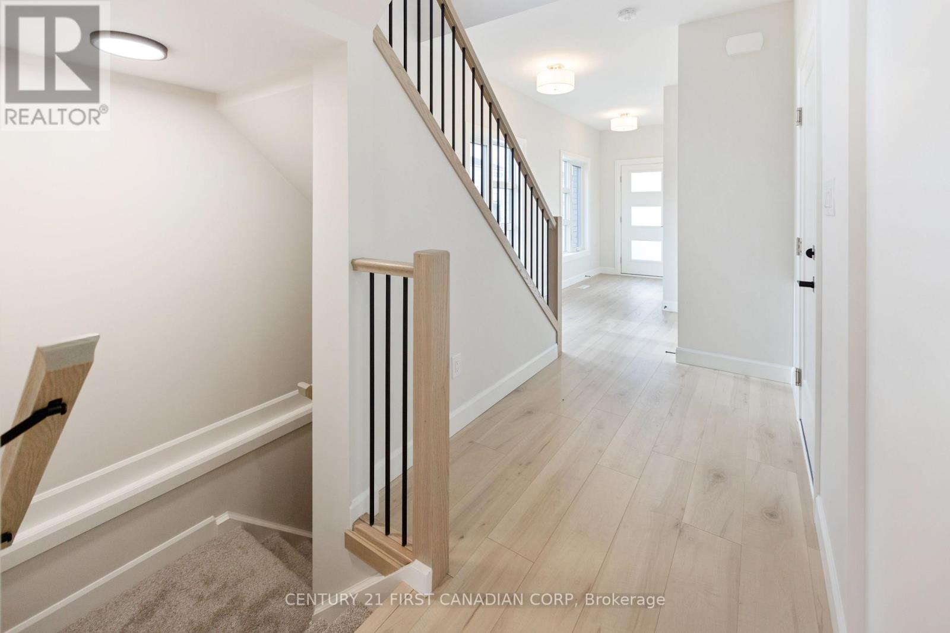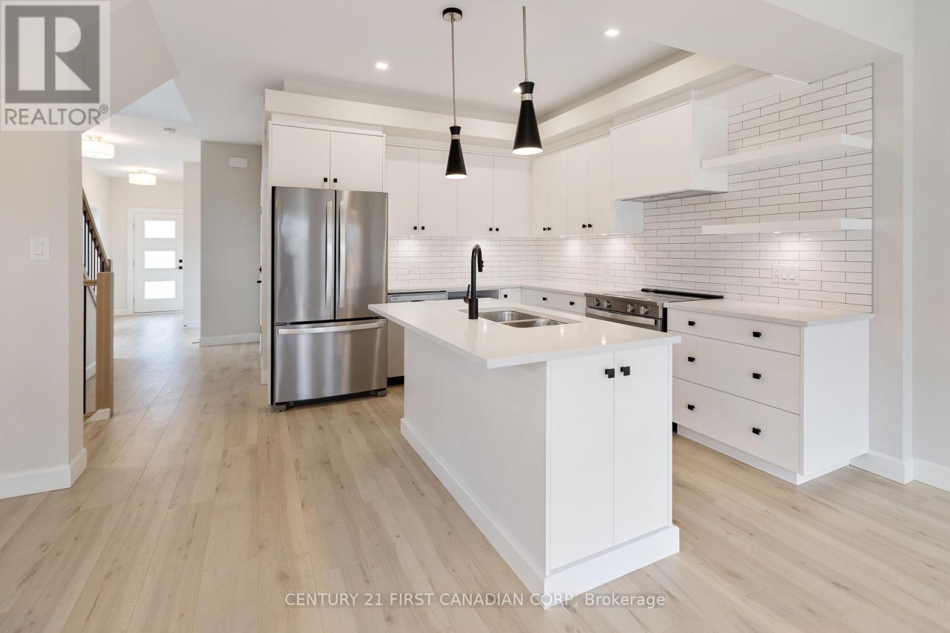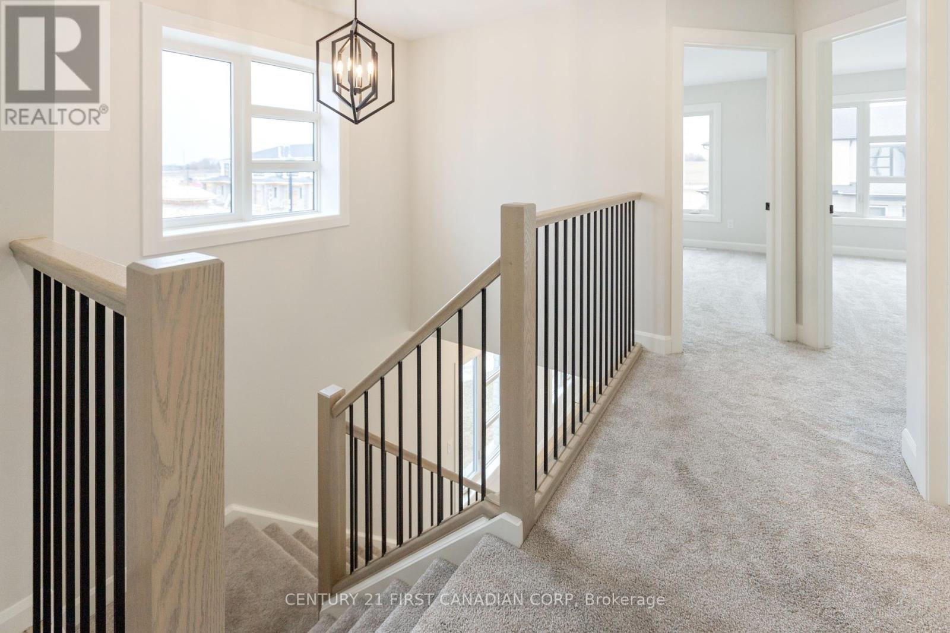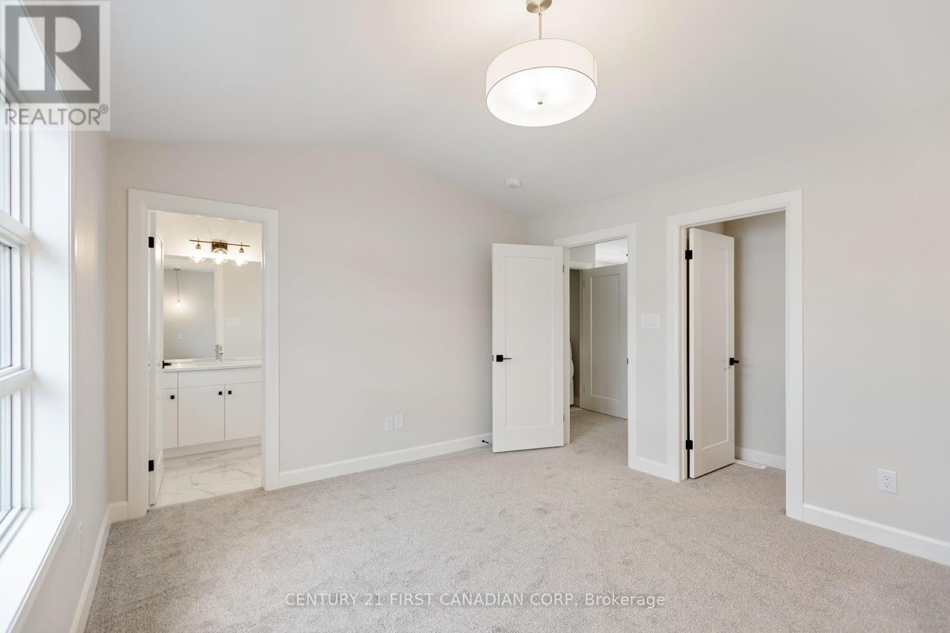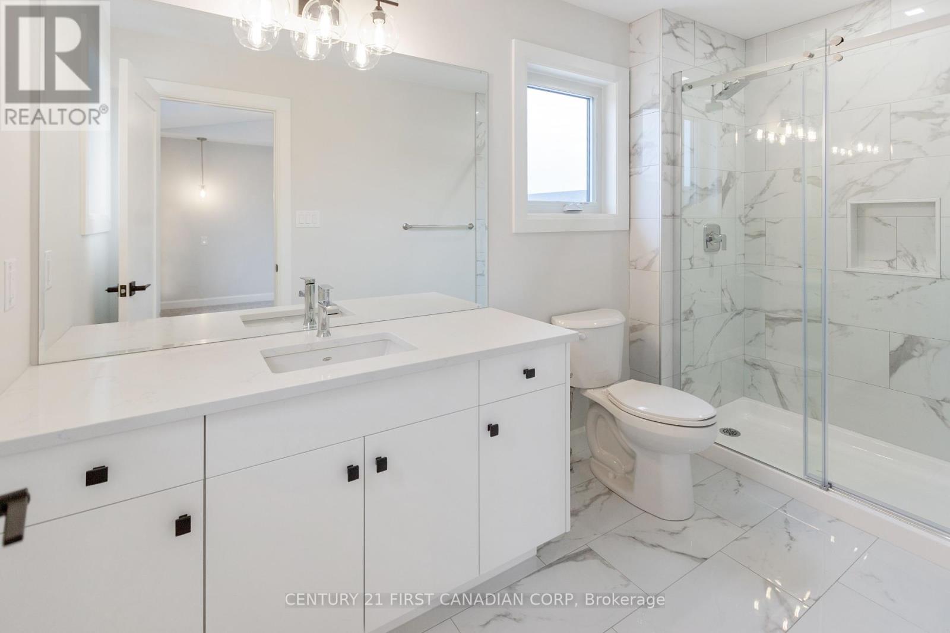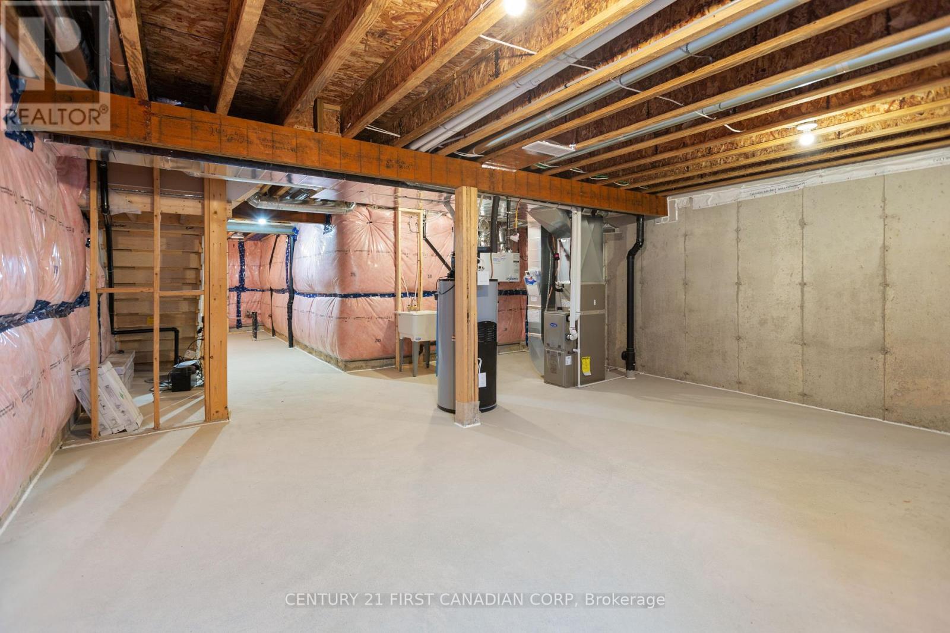61 - 2700 Buroak Drive, London, Ontario N6G 5B6 (28104324)
61 - 2700 Buroak Drive London, Ontario N6G 5B6
3 Bedroom
3 Bathroom
1399.9886 - 1598.9864 sqft
Central Air Conditioning, Air Exchanger
Forced Air
$3,100 Monthly
BEAUTIFUL 3 BEDROOM, 2 AND HALF BATHROOM NEW CONDO IN NORTH WEST LONDON. END UNIT WITH MANYEXTRA WINDOWS FOR EXTRA LIGHT, BRIGHT UNIT, AND VERY OPEN CONCEPT. LOCATED CLOSE TO MANYSCHOOLS, HOSPITAL, SHOPPING CENTRES, AMENITIES AND MUCH MORE. PERFECT FOR BUSINESSPROFESSIONALS AND FAMILIES. (id:60297)
Property Details
| MLS® Number | X12055062 |
| Property Type | Single Family |
| Community Name | North S |
| CommunityFeatures | Pet Restrictions |
| Features | Flat Site, Sump Pump |
| ParkingSpaceTotal | 2 |
| Structure | Deck |
Building
| BathroomTotal | 3 |
| BedroomsAboveGround | 3 |
| BedroomsTotal | 3 |
| Age | New Building |
| Amenities | Visitor Parking |
| Appliances | Garage Door Opener Remote(s), Dishwasher, Dryer, Microwave, Stove, Washer, Refrigerator |
| BasementDevelopment | Unfinished |
| BasementType | N/a (unfinished) |
| CoolingType | Central Air Conditioning, Air Exchanger |
| ExteriorFinish | Brick, Vinyl Siding |
| FireProtection | Smoke Detectors |
| FoundationType | Poured Concrete |
| HalfBathTotal | 1 |
| HeatingFuel | Natural Gas |
| HeatingType | Forced Air |
| StoriesTotal | 2 |
| SizeInterior | 1399.9886 - 1598.9864 Sqft |
| Type | Row / Townhouse |
Parking
| Attached Garage | |
| Garage |
Land
| Acreage | No |
Rooms
| Level | Type | Length | Width | Dimensions |
|---|---|---|---|---|
| Main Level | Living Room | 5.86 m | 3.43 m | 5.86 m x 3.43 m |
| Main Level | Dining Room | 5.12 m | 3.35 m | 5.12 m x 3.35 m |
| Main Level | Kitchen | 3.35 m | 2.59 m | 3.35 m x 2.59 m |
| Upper Level | Primary Bedroom | 4.15 m | 3.66 m | 4.15 m x 3.66 m |
| Upper Level | Bedroom 2 | 3.66 m | 2.93 m | 3.66 m x 2.93 m |
| Upper Level | Bedroom 3 | 3.43 m | 2.93 m | 3.43 m x 2.93 m |
| Upper Level | Bathroom | 3.05 m | 1.52 m | 3.05 m x 1.52 m |
| Upper Level | Bathroom | 2.93 m | 1.52 m | 2.93 m x 1.52 m |
https://www.realtor.ca/real-estate/28104324/61-2700-buroak-drive-london-north-s
Interested?
Contact us for more information
Joe Nessan
Salesperson
Century 21 First Canadian Corp
THINKING OF SELLING or BUYING?
We Get You Moving!
Contact Us

About Steve & Julia
With over 40 years of combined experience, we are dedicated to helping you find your dream home with personalized service and expertise.
© 2025 Wiggett Properties. All Rights Reserved. | Made with ❤️ by Jet Branding








