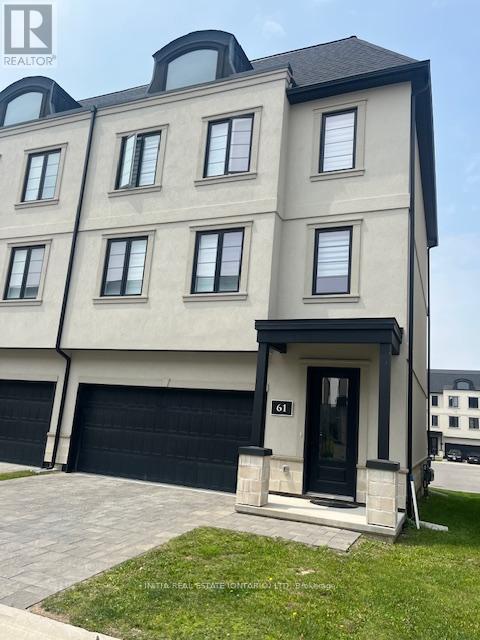61 - 435 Callaway Road, London North (North R), Ontario N6G 2N1 (28468855)
61 - 435 Callaway Road London North, Ontario N6G 2N1
$2,900 Monthly
Welcome Home! This high end townhouse located in the coveted North London Sunningdale area is sure to tick off all of your boxes. Boasting 3+1 bedrooms, 3+1 bathrooms, double car garage, close to Masonville amenities, University Hospital, UWO, Ivy Business School, Sunningdale Golf Club with a short drive to downtown. Located in a family friendly neighbourhood that is close to great elementary and high schools. The main level flex space has a second entrance at the back of the unit, a full bath, has lots of natural light and is large enough for a rec room, office or 4th bedroom. The second level is bright and spacious with plenty of room for entertaining. A chefs kitchen with a large island, high end appliances , sliding doors to a cozy porch, is open to Living and Dining Room and has a 2 pc powder room. Upstairs on the third floor there are 3 spacious bedrooms, primary with ensuite and walk in closet, a main full bath and laundry room (brilliant close to bedrooms!) This unit is beautiful, book your showing today. (id:60297)
Property Details
| MLS® Number | X12220659 |
| Property Type | Single Family |
| Community Name | North R |
| CommunityFeatures | Pet Restrictions |
| Features | Balcony, In Suite Laundry |
| ParkingSpaceTotal | 4 |
Building
| BathroomTotal | 4 |
| BedroomsAboveGround | 4 |
| BedroomsTotal | 4 |
| Appliances | Garage Door Opener Remote(s) |
| BasementDevelopment | Finished |
| BasementFeatures | Separate Entrance, Walk Out |
| BasementType | N/a (finished) |
| CoolingType | Central Air Conditioning |
| ExteriorFinish | Stucco, Stone |
| FireplacePresent | Yes |
| HalfBathTotal | 1 |
| HeatingFuel | Natural Gas |
| HeatingType | Forced Air |
| StoriesTotal | 3 |
| SizeInterior | 2000 - 2249 Sqft |
| Type | Row / Townhouse |
Parking
| Attached Garage | |
| Garage |
Land
| Acreage | No |
Rooms
| Level | Type | Length | Width | Dimensions |
|---|---|---|---|---|
| Second Level | Kitchen | 12 m | 13 m | 12 m x 13 m |
| Second Level | Living Room | 21.4 m | 17 m | 21.4 m x 17 m |
| Third Level | Primary Bedroom | 12 m | 12 m | 12 m x 12 m |
| Third Level | Bedroom 2 | 11.1 m | 12.9 m | 11.1 m x 12.9 m |
| Third Level | Bedroom 3 | 10.1 m | 11.6 m | 10.1 m x 11.6 m |
| Flat | Other | 10.7 m | 12.3 m | 10.7 m x 12.3 m |
https://www.realtor.ca/real-estate/28468855/61-435-callaway-road-london-north-north-r-north-r
Interested?
Contact us for more information
Terri Lynn Mackay
Salesperson
THINKING OF SELLING or BUYING?
We Get You Moving!
Contact Us

About Steve & Julia
With over 40 years of combined experience, we are dedicated to helping you find your dream home with personalized service and expertise.
© 2025 Wiggett Properties. All Rights Reserved. | Made with ❤️ by Jet Branding















