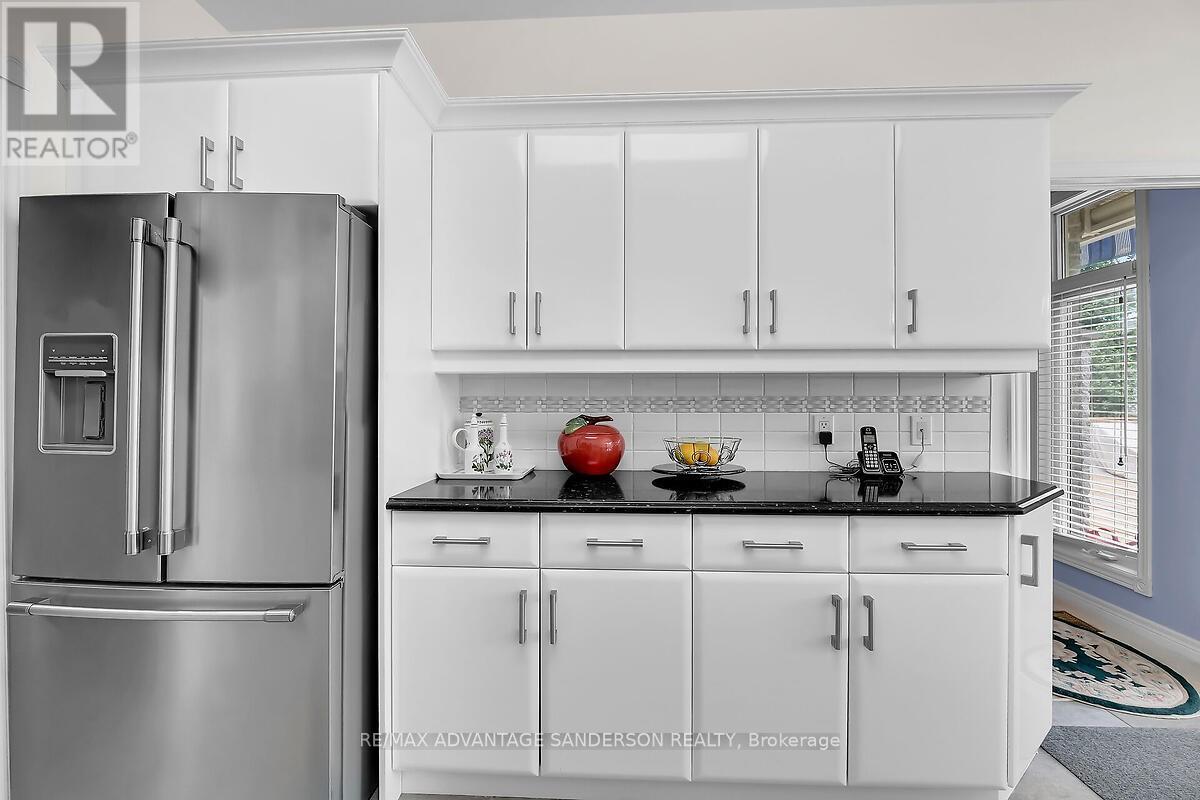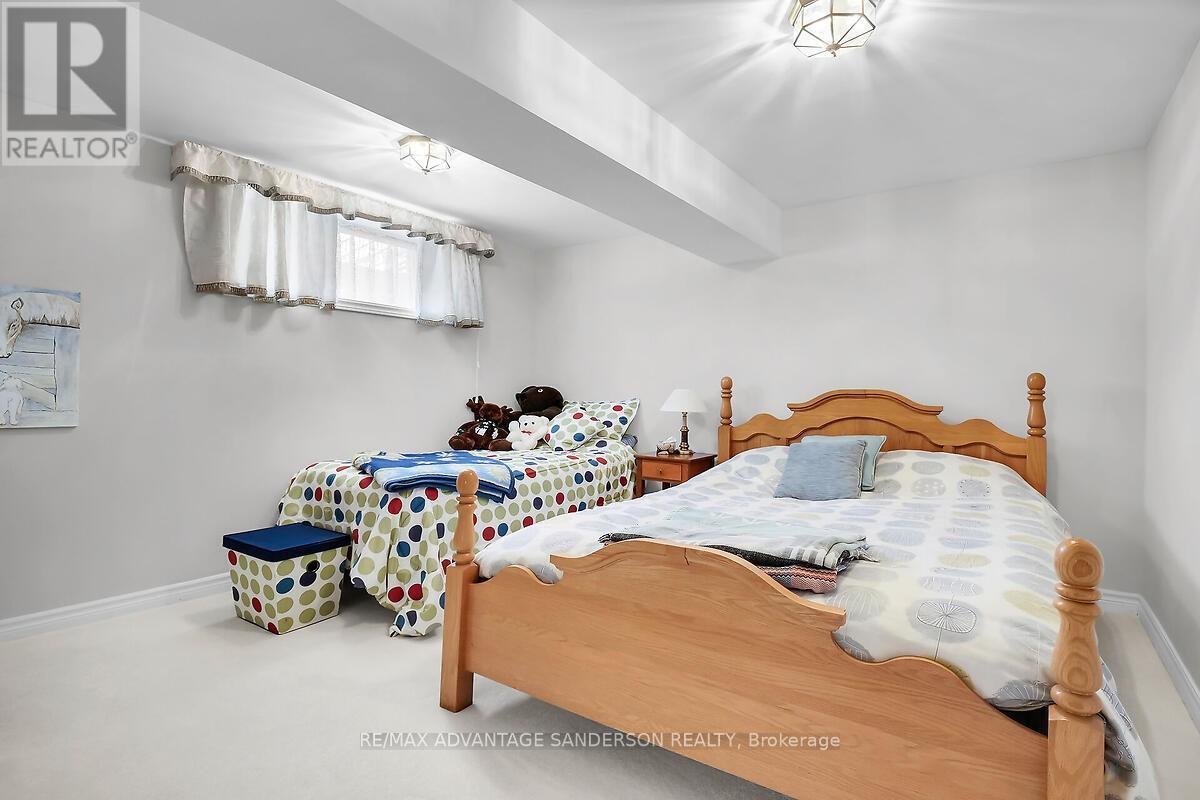61 Calvert Lane, Middlesex Centre (Ilderton), Ontario N0M 2A0 (28414393)
61 Calvert Lane Middlesex Centre, Ontario N0M 2A0
$749,900
Exceptional Pittao built 3+1 bedroom bungalow. 2 1/2 baths. Large mature lot. Huge rear deck perfect for entertaining. 2 sheds with 2 power awnings. Great room with coffered ceiling and gas fireplace. Formal dining room, large kitchen/eating area, main floor laundry plus a fully finished lower level with 4th bedroom, family room and 2pc bath. Newer furnace and central air (2024). Call quickly - this one won't last! (id:60297)
Property Details
| MLS® Number | X12195347 |
| Property Type | Single Family |
| Community Name | Ilderton |
| Features | Sump Pump |
| ParkingSpaceTotal | 6 |
Building
| BathroomTotal | 3 |
| BedroomsAboveGround | 3 |
| BedroomsBelowGround | 1 |
| BedroomsTotal | 4 |
| Age | 16 To 30 Years |
| Appliances | Water Heater, Dryer, Stove, Washer, Refrigerator |
| ArchitecturalStyle | Bungalow |
| BasementDevelopment | Finished |
| BasementType | Full (finished) |
| ConstructionStyleAttachment | Detached |
| CoolingType | Central Air Conditioning |
| ExteriorFinish | Brick |
| FireplacePresent | Yes |
| FoundationType | Poured Concrete |
| HalfBathTotal | 1 |
| HeatingFuel | Natural Gas |
| HeatingType | Forced Air |
| StoriesTotal | 1 |
| SizeInterior | 1500 - 2000 Sqft |
| Type | House |
| UtilityWater | Municipal Water |
Parking
| Attached Garage | |
| Garage |
Land
| Acreage | No |
| Sewer | Sanitary Sewer |
| SizeDepth | 115 Ft ,6 In |
| SizeFrontage | 65 Ft ,9 In |
| SizeIrregular | 65.8 X 115.5 Ft |
| SizeTotalText | 65.8 X 115.5 Ft|under 1/2 Acre |
| ZoningDescription | Ur1-2 |
Rooms
| Level | Type | Length | Width | Dimensions |
|---|---|---|---|---|
| Lower Level | Recreational, Games Room | 9.2 m | 10.7 m | 9.2 m x 10.7 m |
| Lower Level | Bedroom | 3.6 m | 4.6 m | 3.6 m x 4.6 m |
| Main Level | Kitchen | 6.1 m | 3.2 m | 6.1 m x 3.2 m |
| Main Level | Dining Room | 3.14 m | 4.08 m | 3.14 m x 4.08 m |
| Main Level | Family Room | 3.9 m | 5.2 m | 3.9 m x 5.2 m |
| Main Level | Primary Bedroom | 5.9 m | 3.4 m | 5.9 m x 3.4 m |
| Main Level | Bedroom | 3.1 m | 3.6 m | 3.1 m x 3.6 m |
| Main Level | Bedroom | 3.6 m | 3 m | 3.6 m x 3 m |
| Main Level | Laundry Room | 1 m | 1.7 m | 1 m x 1.7 m |
https://www.realtor.ca/real-estate/28414393/61-calvert-lane-middlesex-centre-ilderton-ilderton
Interested?
Contact us for more information
Rob Sanderson
Broker of Record
THINKING OF SELLING or BUYING?
We Get You Moving!
Contact Us

About Steve & Julia
With over 40 years of combined experience, we are dedicated to helping you find your dream home with personalized service and expertise.
© 2025 Wiggett Properties. All Rights Reserved. | Made with ❤️ by Jet Branding













































