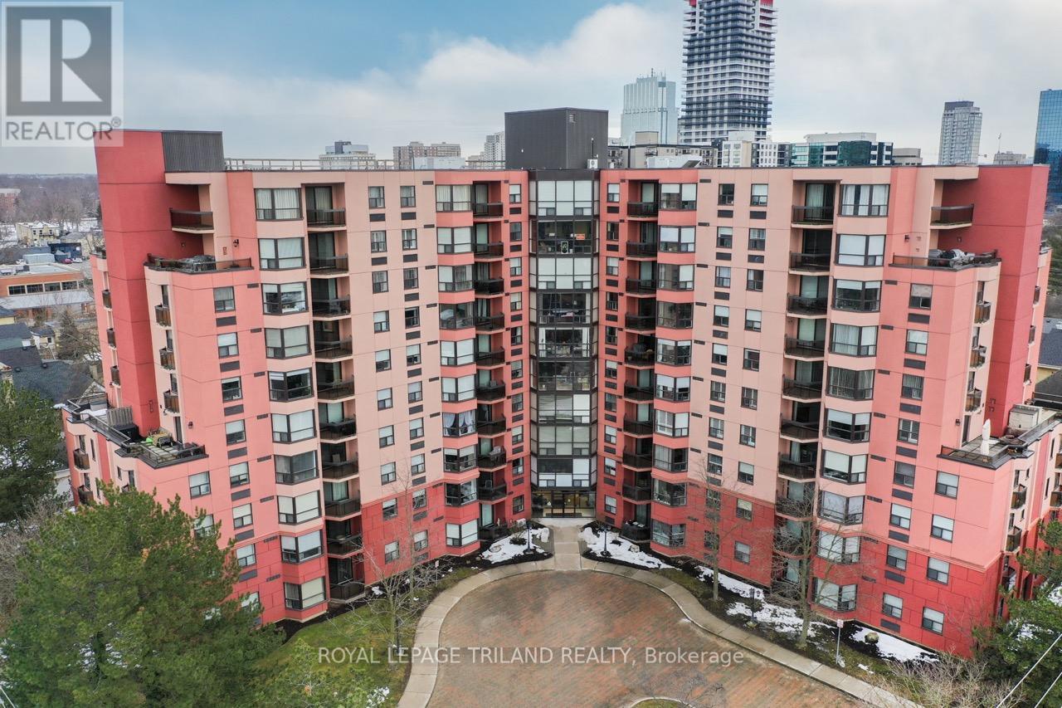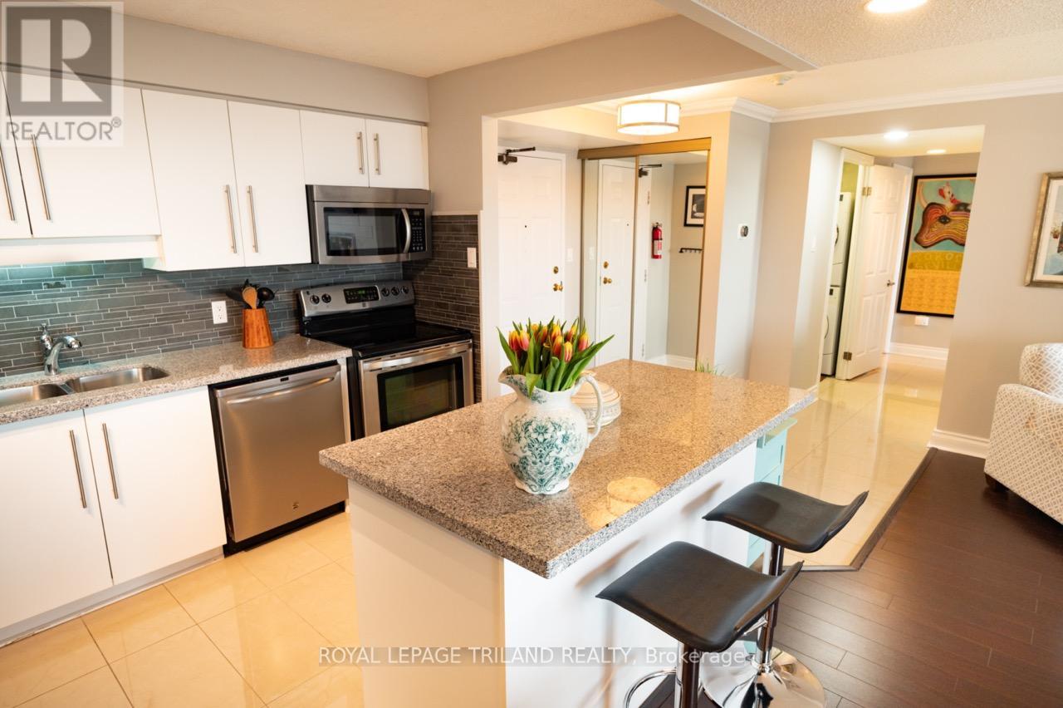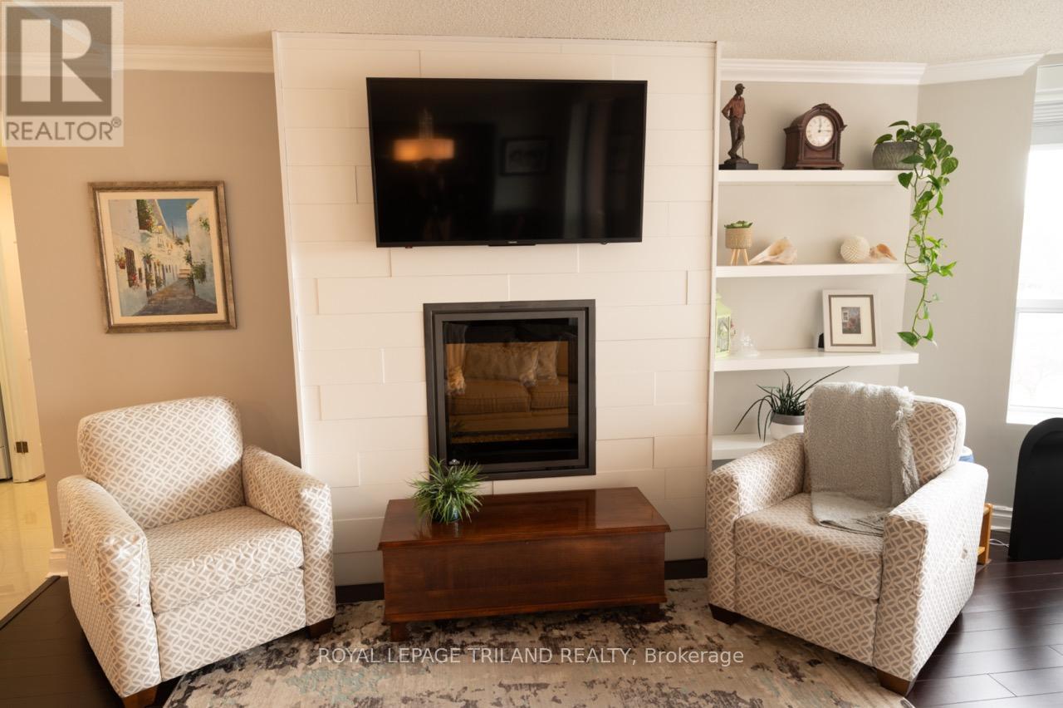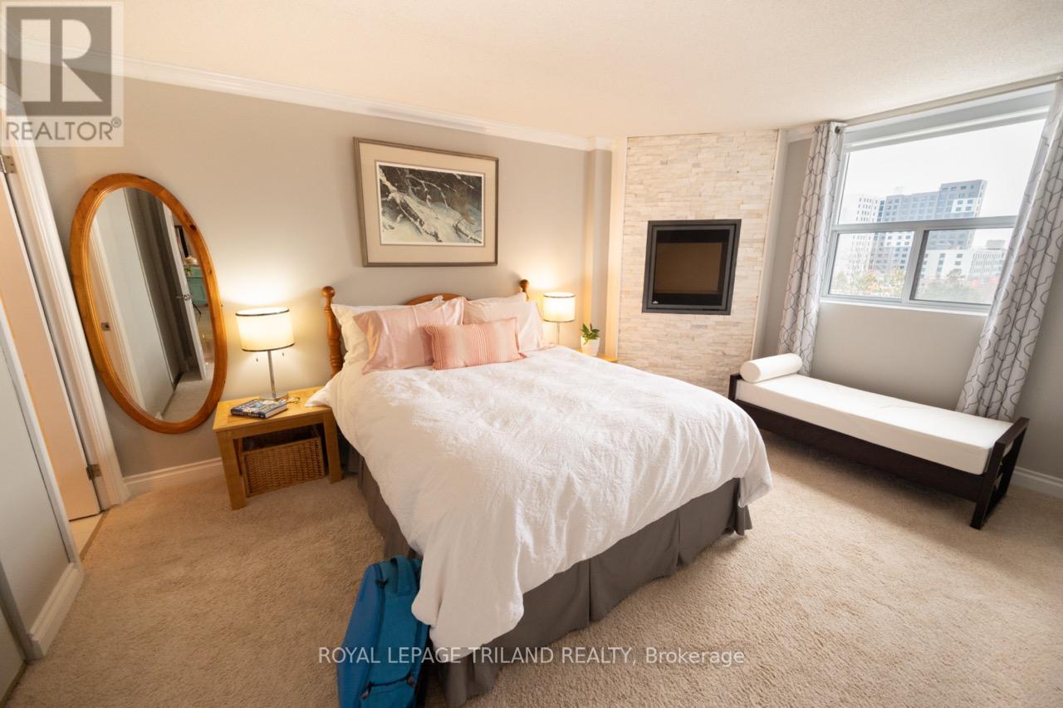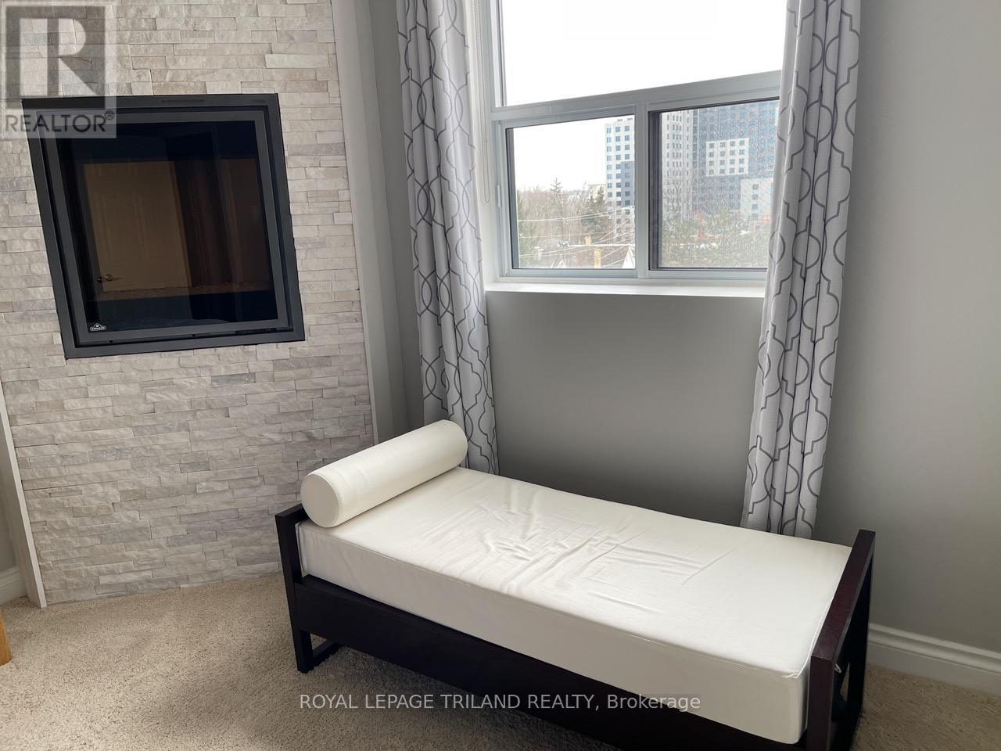612 - 600 Talbot Street, London, Ontario N6A 5L9 (28023016)
612 - 600 Talbot Street London, Ontario N6A 5L9
$419,900Maintenance, Insurance, Water, Parking
$627.92 Monthly
Maintenance, Insurance, Water, Parking
$627.92 MonthlyExperience the best of downtown living in this bright, spacious, and fully updated two bedroom, two bathroom condo in the highly sought after 600 Talbot Street building. Move in ready, this stunning 6th floor home features beautiful, treed city views, in suite laundry, two fireplaces, underground parking, and a private balcony to enjoy some relaxing outdoor air. The highlight of this condo is the huge, gorgeous kitchen, designed for both style and functionality. It boasts sprawling quartz countertops, ample storage with abundant cabinetry, a stylish backsplash, and a large island with bar seating, perfect for casual dining or entertaining. Updates include a newer HVAC (5yrs), primary bedroom organizer and a nest thermostat. Enjoy top-tier building amenities, including a gym, pool, hot tub, sauna, party room, and a thoughtfully landscaped barbecue area with a waterfall. Located in the heart of downtown London, you're just steps from trendy cafes, restaurants, and shops, as well as major attractions like Budweiser Gardens, Covent Garden Market, and the events on Dundas Street and in the parks. Plus, with the Thames River and scenic trails nearby, outdoor recreation is always within reach. Don't miss this opportunity to own a stunning condo with a dream kitchen (id:60297)
Property Details
| MLS® Number | X12018516 |
| Property Type | Single Family |
| Community Name | East F |
| AmenitiesNearBy | Park, Schools, Place Of Worship |
| CommunityFeatures | Pet Restrictions, Community Centre |
| Features | Balcony, In Suite Laundry |
| ParkingSpaceTotal | 1 |
Building
| BathroomTotal | 2 |
| BedroomsAboveGround | 2 |
| BedroomsTotal | 2 |
| Age | 31 To 50 Years |
| Amenities | Fireplace(s), Storage - Locker |
| Appliances | Dryer, Microwave, Stove, Washer, Window Coverings, Refrigerator |
| CoolingType | Central Air Conditioning |
| ExteriorFinish | Concrete, Brick |
| FireplacePresent | Yes |
| FireplaceTotal | 2 |
| HalfBathTotal | 1 |
| HeatingFuel | Electric |
| HeatingType | Forced Air |
| SizeInterior | 999.992 - 1198.9898 Sqft |
| Type | Apartment |
Parking
| No Garage |
Land
| Acreage | No |
| LandAmenities | Park, Schools, Place Of Worship |
| ZoningDescription | R3-1/r7 |
Rooms
| Level | Type | Length | Width | Dimensions |
|---|---|---|---|---|
| Main Level | Living Room | 2.97 m | 5.89 m | 2.97 m x 5.89 m |
| Main Level | Dining Room | 3.27 m | 3.93 m | 3.27 m x 3.93 m |
| Main Level | Kitchen | 3.85 m | 2.42 m | 3.85 m x 2.42 m |
| Main Level | Primary Bedroom | 3.18 m | 4.73 m | 3.18 m x 4.73 m |
| Main Level | Bedroom | 3.21 m | 3.65 m | 3.21 m x 3.65 m |
| Main Level | Bathroom | 2.68 m | 1.55 m | 2.68 m x 1.55 m |
| Main Level | Foyer | 2.4 m | 2.64 m | 2.4 m x 2.64 m |
https://www.realtor.ca/real-estate/28023016/612-600-talbot-street-london-east-f
Interested?
Contact us for more information
Ian Sterling Leishman
Salesperson
THINKING OF SELLING or BUYING?
We Get You Moving!
Contact Us

About Steve & Julia
With over 40 years of combined experience, we are dedicated to helping you find your dream home with personalized service and expertise.
© 2024 Wiggett Properties. All Rights Reserved. | Made with ❤️ by Jet Branding
