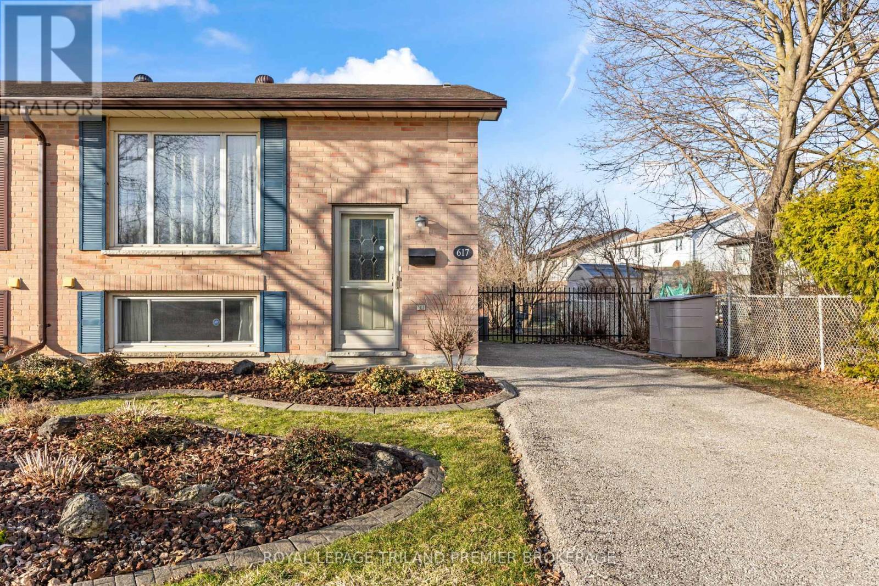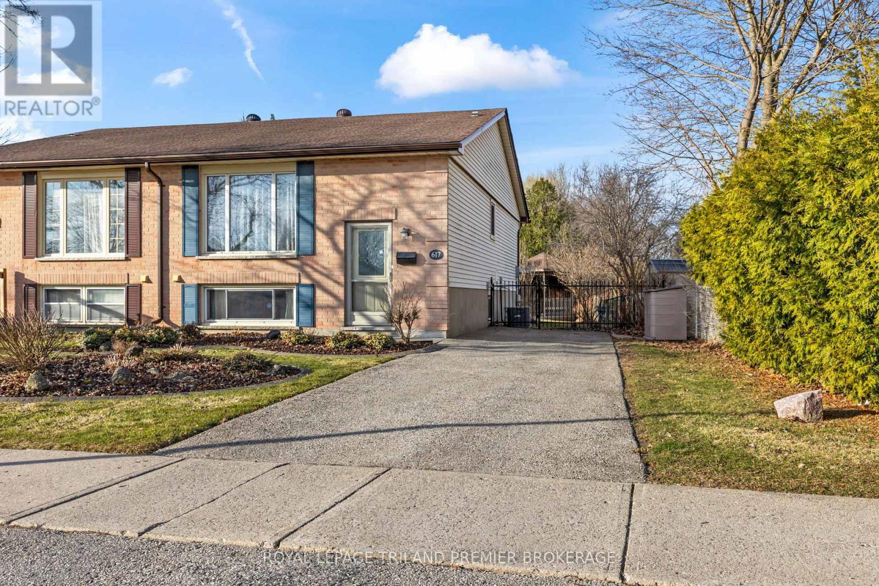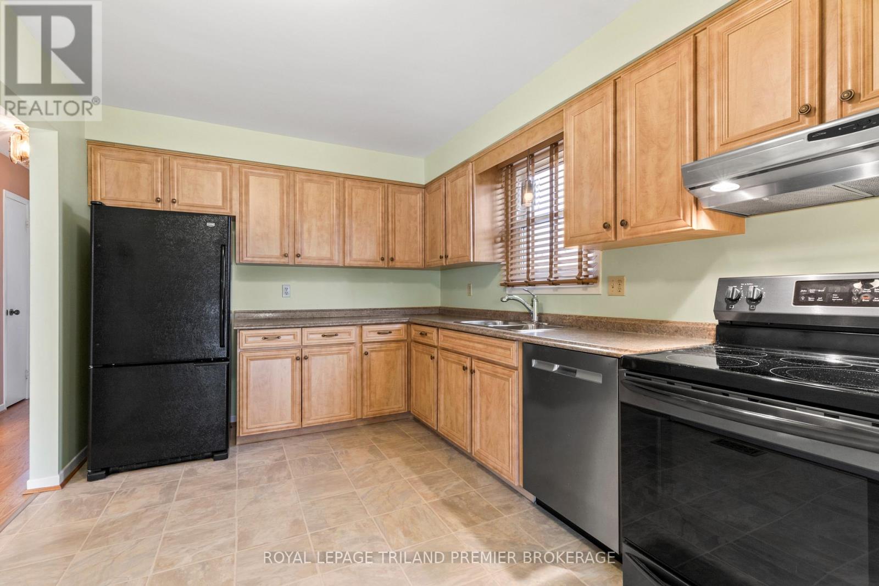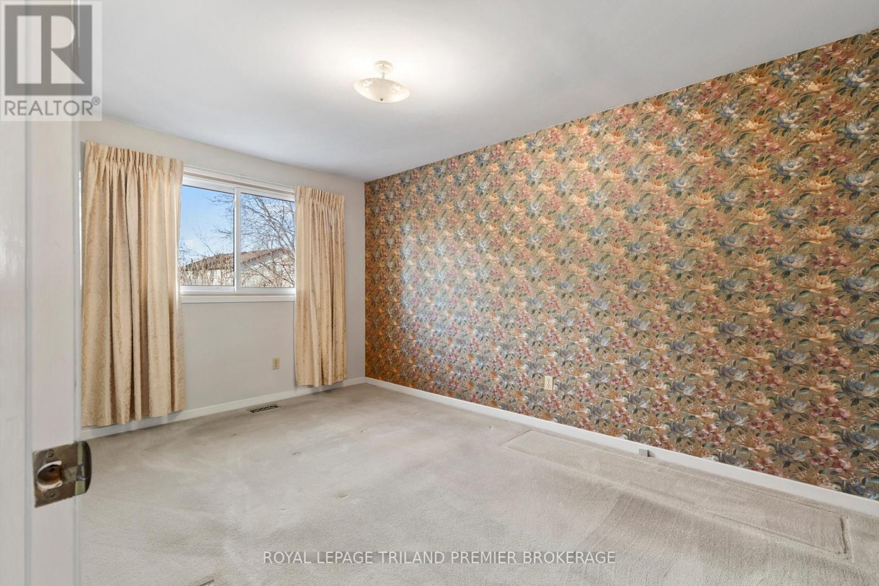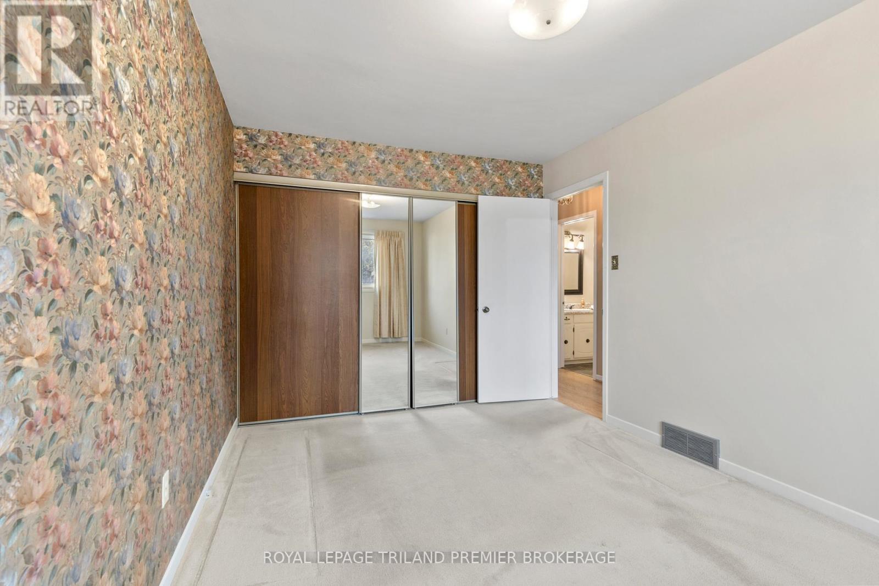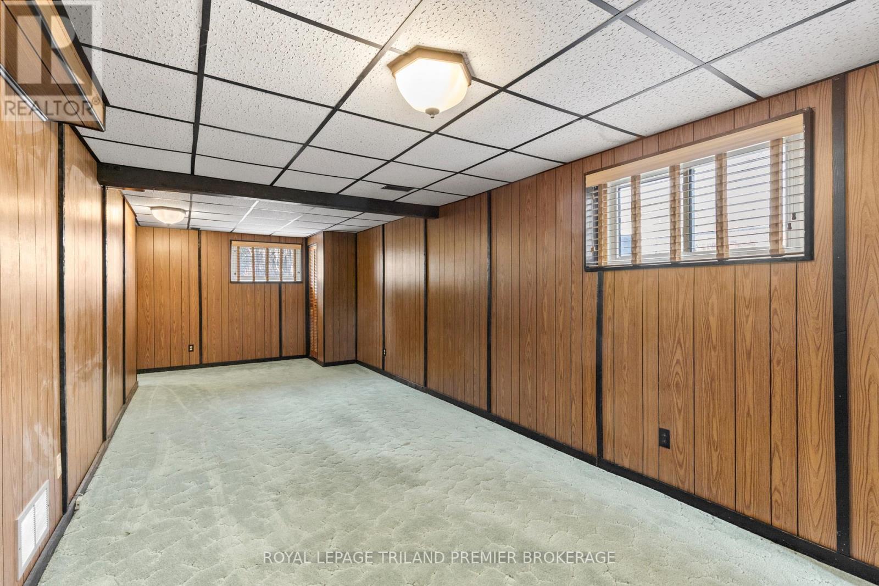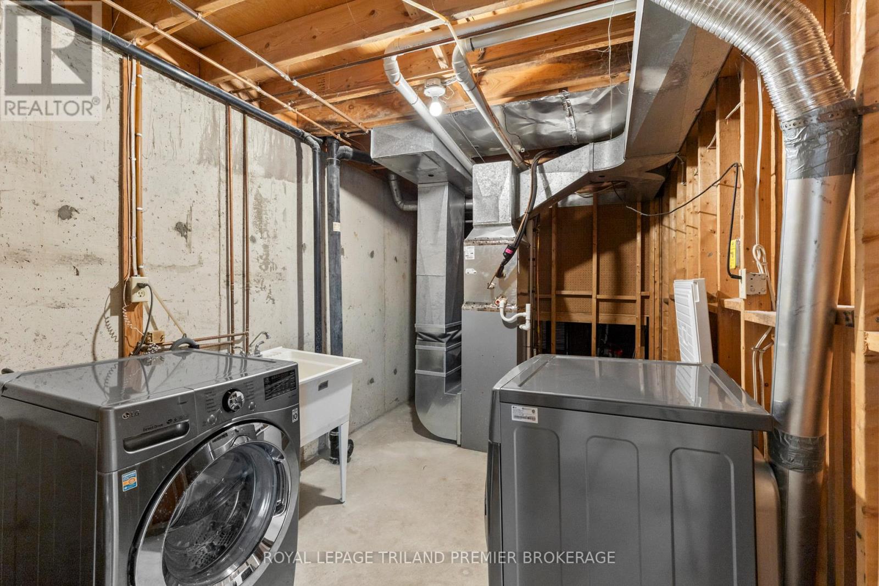617 Deveron Crescent, London South (South T), Ontario N5Z 4M3 (28051440)
617 Deveron Crescent London South, Ontario N5Z 4M3
$484,900
Welcome to 617 Deveron Crescent in lovely Pond Mills. This home has been meticulously maintained inside and out. Enter through the front door into the spacious foyer, up to the main level featuring generous living/dining room with laminate flooring and bright front window; eat in kitchen with stainless steel appliances; 4-piece main bathroom and two spacious bedrooms. The fully finished lower level boasts additional bedroom/den, laundry/storage room and large recreation room with backyard access. Beautiful curb appeal and quiet backyard with deck, shed and gazebo to enjoy all summer long. Located close to 401, shopping, library, schools, and restaurants. Updated windows and roof approx. 8-9 years old. Don't miss out! (id:60297)
Property Details
| MLS® Number | X12031732 |
| Property Type | Single Family |
| Community Name | South T |
| EquipmentType | Water Heater |
| Features | Irregular Lot Size, Flat Site |
| ParkingSpaceTotal | 2 |
| RentalEquipmentType | Water Heater |
Building
| BathroomTotal | 2 |
| BedroomsAboveGround | 2 |
| BedroomsBelowGround | 1 |
| BedroomsTotal | 3 |
| Age | 31 To 50 Years |
| Appliances | Dishwasher, Dryer, Stove, Washer, Refrigerator |
| ArchitecturalStyle | Raised Bungalow |
| BasementDevelopment | Finished |
| BasementType | Full (finished) |
| ConstructionStyleAttachment | Semi-detached |
| CoolingType | Central Air Conditioning |
| ExteriorFinish | Brick |
| FoundationType | Poured Concrete |
| HalfBathTotal | 1 |
| HeatingFuel | Natural Gas |
| HeatingType | Forced Air |
| StoriesTotal | 1 |
| Type | House |
| UtilityWater | Municipal Water |
Parking
| No Garage |
Land
| Acreage | No |
| Sewer | Sanitary Sewer |
| SizeDepth | 125 Ft ,1 In |
| SizeFrontage | 40 Ft ,7 In |
| SizeIrregular | 40.62 X 125.13 Ft ; 18.33x18.33x 4.07x125.31x27.07x126.14 |
| SizeTotalText | 40.62 X 125.13 Ft ; 18.33x18.33x 4.07x125.31x27.07x126.14 |
| ZoningDescription | R2-2 |
https://www.realtor.ca/real-estate/28051440/617-deveron-crescent-london-south-south-t-south-t
Interested?
Contact us for more information
Richard Cane
Salesperson
THINKING OF SELLING or BUYING?
We Get You Moving!
Contact Us

About Steve & Julia
With over 40 years of combined experience, we are dedicated to helping you find your dream home with personalized service and expertise.
© 2025 Wiggett Properties. All Rights Reserved. | Made with ❤️ by Jet Branding
