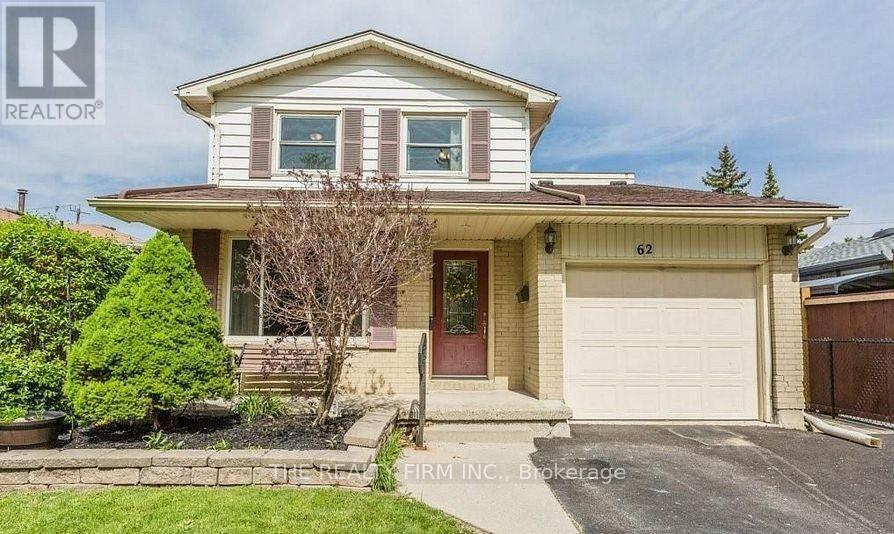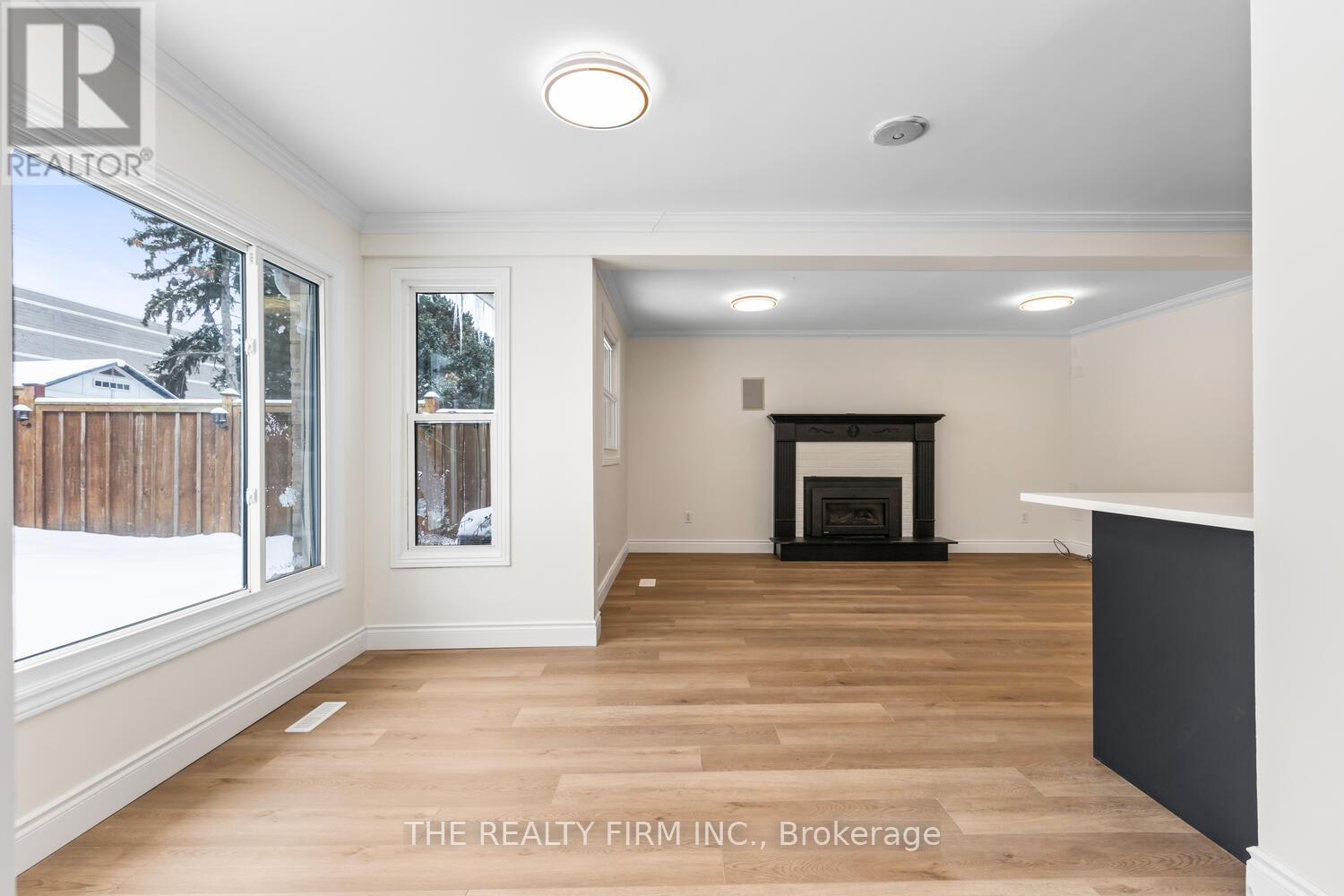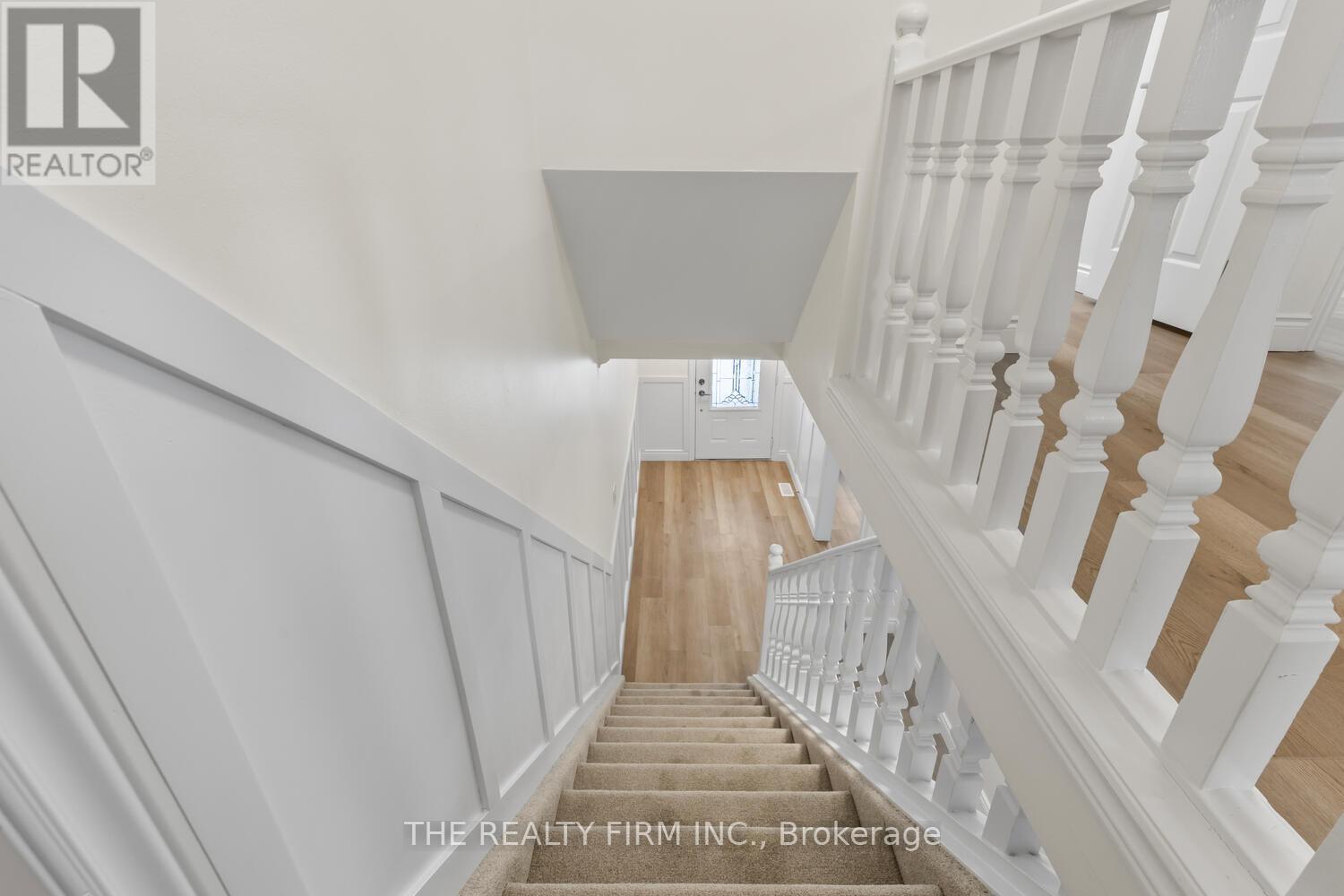62 Beechbank Crescent, London, Ontario N6E 2P2 (28075019)
62 Beechbank Crescent London, Ontario N6E 2P2
$694,900
Welcome to this beautiful fully renovated 2-storey home. Perfect for families looking for modern comfort and convenience. Featuring 4 bedrooms and 3 bathrooms, this home offers ample space for living and entertaining. The main floor boasts a bright and airy open-concept layout with stylish finishes throughout. The updated kitchen is equipped with sleek countertops, brand new stainless steel appliances, and plenty of storage. The fully finished renovated basement provides additional living space ideal for a home office, rec room, or guest suite and a beautiful updated bathroom. Outside, the fenced-in yard offers privacy and a great space for kids, pets, or summer gatherings. Backing directly onto a shopping plaza and cinema, easy access can be created through a private entryway. Whether you're catching a movie, having dinner or running errands, everything you can ask for is steps away. Located in a desirable neighborhood close to White Oaks mall, schools, parks, shopping, and transit, this home truly has it all! Shopping, dining and entertainment is more convenient than ever. Don't miss this incredible opportunity, schedule your showing today! ** This is a linked property.** (id:60297)
Open House
This property has open houses!
11:00 am
Ends at:1:00 pm
Property Details
| MLS® Number | X12041954 |
| Property Type | Single Family |
| Community Name | South X |
| AmenitiesNearBy | Park, Public Transit |
| EquipmentType | Water Heater |
| ParkingSpaceTotal | 3 |
| RentalEquipmentType | Water Heater |
Building
| BathroomTotal | 3 |
| BedroomsAboveGround | 4 |
| BedroomsTotal | 4 |
| Age | 31 To 50 Years |
| Amenities | Fireplace(s) |
| Appliances | Dishwasher, Dryer, Microwave, Oven, Stove, Washer, Refrigerator |
| BasementDevelopment | Finished |
| BasementType | N/a (finished) |
| ConstructionStyleAttachment | Detached |
| CoolingType | Central Air Conditioning |
| ExteriorFinish | Brick, Vinyl Siding |
| FireplacePresent | Yes |
| FoundationType | Poured Concrete |
| HalfBathTotal | 1 |
| HeatingFuel | Natural Gas |
| HeatingType | Forced Air |
| StoriesTotal | 2 |
| SizeInterior | 1500 - 2000 Sqft |
| Type | House |
| UtilityWater | Municipal Water |
Parking
| Attached Garage | |
| Garage |
Land
| Acreage | No |
| FenceType | Fenced Yard |
| LandAmenities | Park, Public Transit |
| Sewer | Sanitary Sewer |
| SizeDepth | 119 Ft |
| SizeFrontage | 40 Ft |
| SizeIrregular | 40 X 119 Ft |
| SizeTotalText | 40 X 119 Ft |
| ZoningDescription | R1-4 |
Rooms
| Level | Type | Length | Width | Dimensions |
|---|---|---|---|---|
| Second Level | Bathroom | Measurements not available | ||
| Second Level | Primary Bedroom | 5.37 m | 3.15 m | 5.37 m x 3.15 m |
| Second Level | Bedroom | 2.59 m | 3.2 m | 2.59 m x 3.2 m |
| Second Level | Bedroom | 2.62 m | 3.2 m | 2.62 m x 3.2 m |
| Second Level | Bedroom | 3.1 m | 4.04 m | 3.1 m x 4.04 m |
| Basement | Family Room | 5.29 m | 7.83 m | 5.29 m x 7.83 m |
| Basement | Office | 3.25 m | 5.58 m | 3.25 m x 5.58 m |
| Basement | Bathroom | Measurements not available | ||
| Basement | Laundry Room | 2.96 m | 3.09 m | 2.96 m x 3.09 m |
| Main Level | Living Room | 5.23 m | 6.81 m | 5.23 m x 6.81 m |
| Main Level | Kitchen | 3.12 m | 2.87 m | 3.12 m x 2.87 m |
| Main Level | Dining Room | 3.25 m | 3.23 m | 3.25 m x 3.23 m |
| Main Level | Family Room | 3.3 m | 4.98 m | 3.3 m x 4.98 m |
| Main Level | Dining Room | 2.97 m | 2.67 m | 2.97 m x 2.67 m |
| Main Level | Bathroom | Measurements not available |
https://www.realtor.ca/real-estate/28075019/62-beechbank-crescent-london-south-x
Interested?
Contact us for more information
Jack Nakhle
Salesperson
THINKING OF SELLING or BUYING?
We Get You Moving!
Contact Us

About Steve & Julia
With over 40 years of combined experience, we are dedicated to helping you find your dream home with personalized service and expertise.
© 2025 Wiggett Properties. All Rights Reserved. | Made with ❤️ by Jet Branding

















































