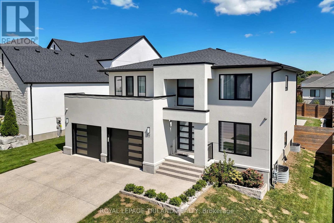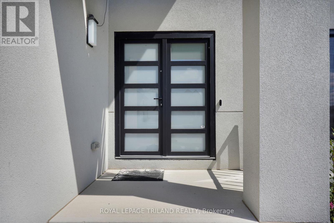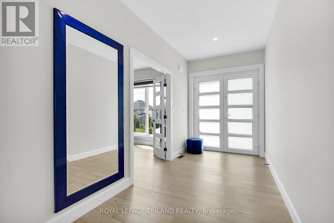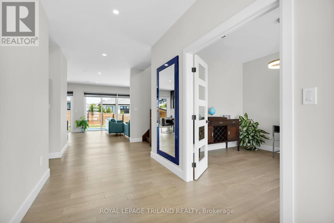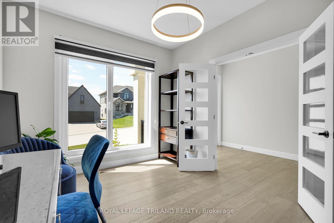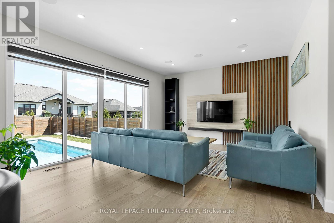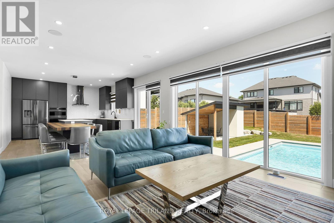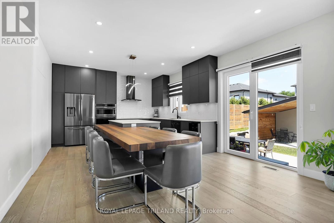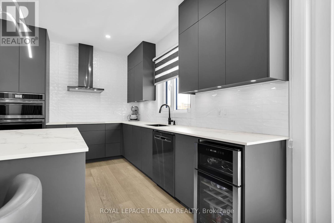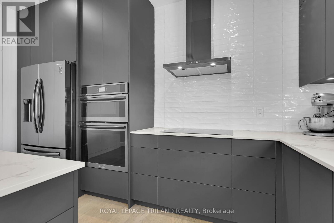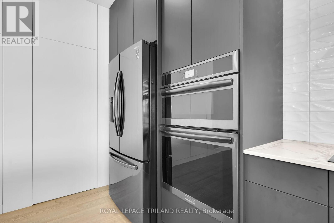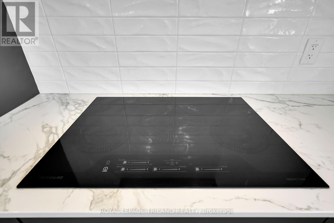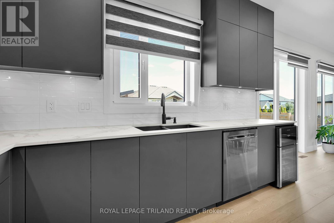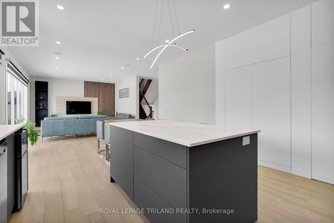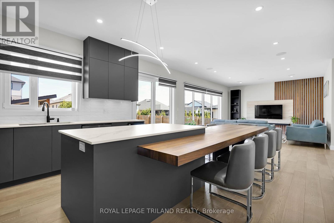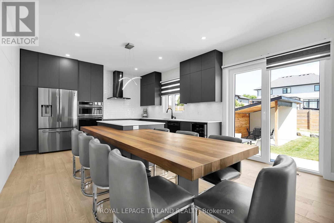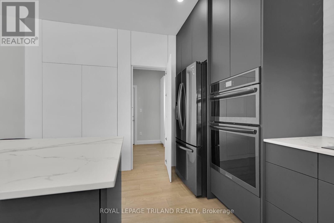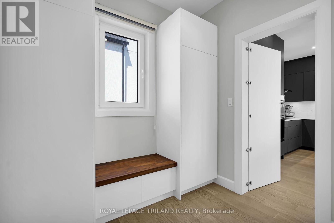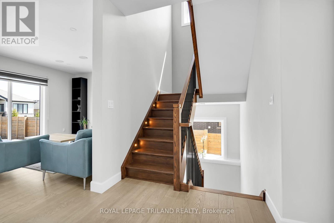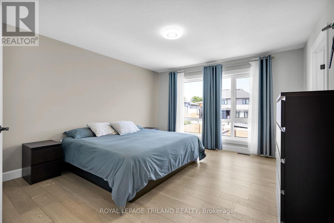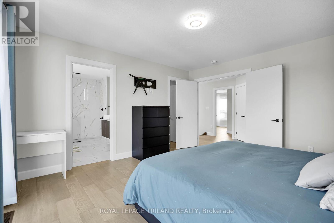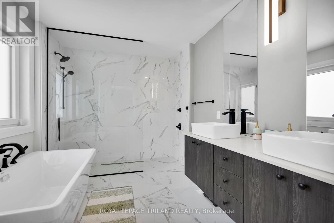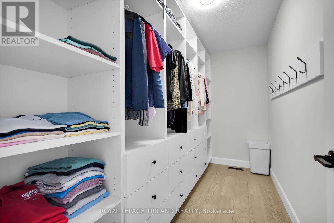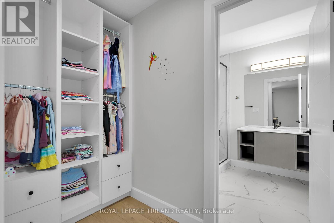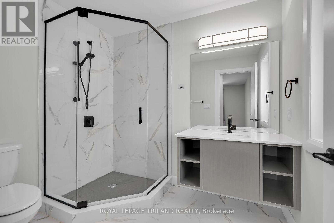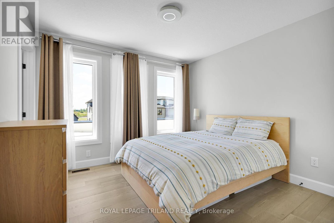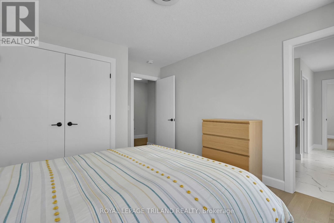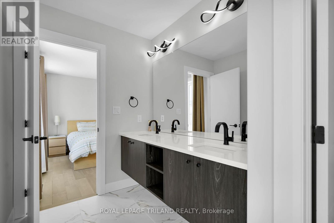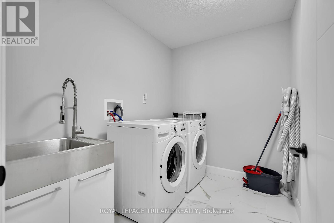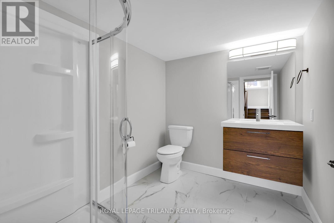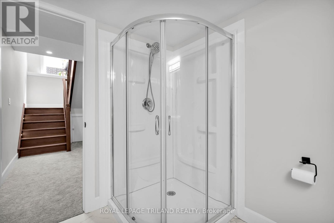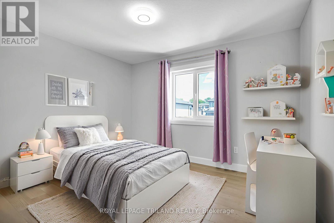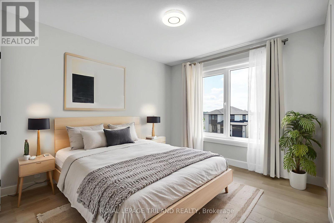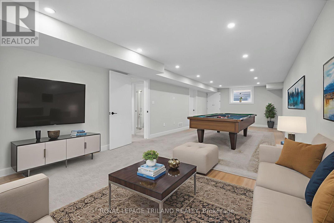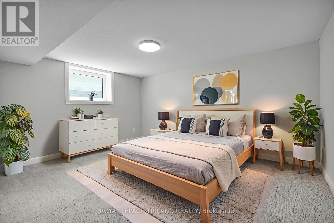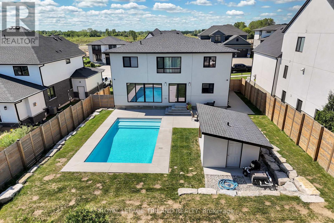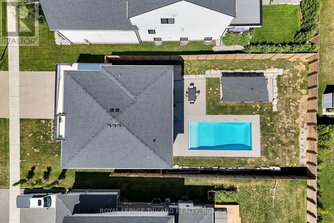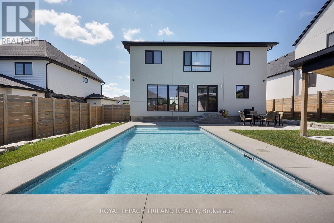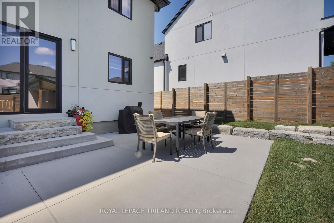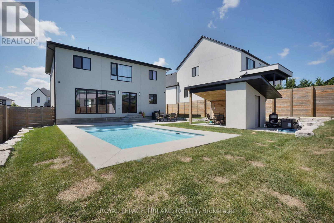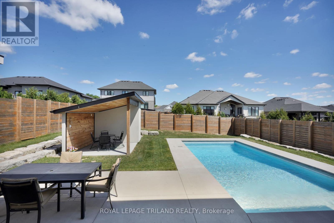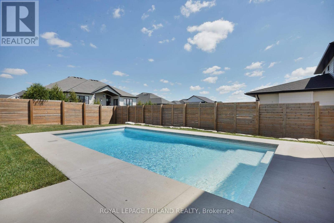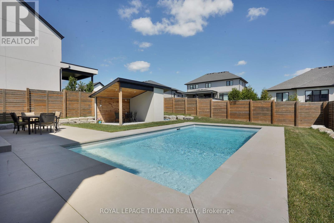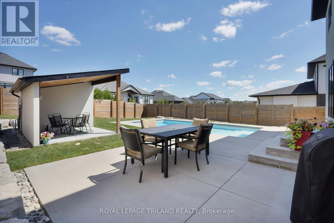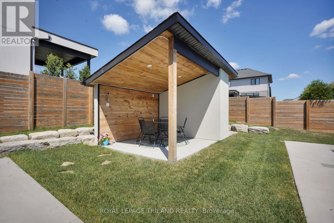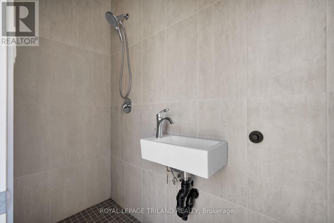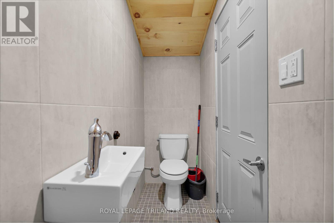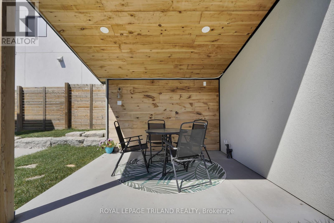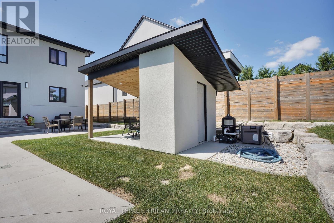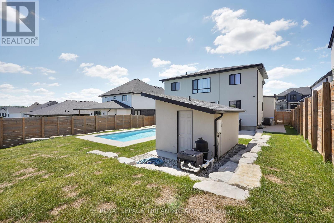62 Crestview Drive, Middlesex Centre (Kilworth), Ontario N0L 1R0 (28799928)
62 Crestview Drive Middlesex Centre, Ontario N0L 1R0
$1,465,000
Welcome to Your Dream Home in Edgewater Estates Nestled in the prestigious Edgewater Estates, this exquisite 2-storey home blends luxury with comfort, offering 4 spacious bedrooms and elegant living throughout. Step into a bright and inviting space adorned with Wood slat feature walls that create a modern yet warm atmosphere. The gourmet kitchen is a true chef's dream, featuring high-end appliances and a rare walnut tabletop, complemented by sleek porcelain countertops that elevate your cooking experience. Whether you're preparing a family meal or hosting friends, the hardwired ceiling speakers in the family room and kitchen will ensure a harmonious ambiance for every occasion. Step outside to your own private sanctuary an in-ground, heated saltwater pool surrounded by a fully fenced yard for maximum privacy. The pool house includes its own washroom and shower, providing both convenience and luxury for your gatherings. The 24-foot wide double car garage offers ample space for vehicles and storage, adding practicality to this stunning residence. Located in one of Komoka's most sought-after neighborhoods, this home is just minutes from local amenities, providing the perfect balance of serene living and convenience. After a long day, unwind in your luxurious soaker tub, complete with an on-demand hot water tank for the ultimate relaxation. This is a rare opportunity to own an exceptional home in Edgewater Estates. Contact us today to schedule your private tour and experience all the beauty this home has to offer! (id:60297)
Property Details
| MLS® Number | X12374770 |
| Property Type | Single Family |
| Community Name | Kilworth |
| AmenitiesNearBy | Park, Place Of Worship |
| EquipmentType | Water Heater, Water Heater - Tankless |
| Features | Flat Site, Sump Pump |
| ParkingSpaceTotal | 4 |
| PoolFeatures | Salt Water Pool |
| PoolType | Inground Pool |
| RentalEquipmentType | Water Heater, Water Heater - Tankless |
| Structure | Deck |
Building
| BathroomTotal | 5 |
| BedroomsAboveGround | 4 |
| BedroomsBelowGround | 1 |
| BedroomsTotal | 5 |
| Age | 0 To 5 Years |
| Appliances | Garage Door Opener Remote(s), Water Heater, Window Coverings |
| BasementDevelopment | Finished |
| BasementType | Full (finished) |
| ConstructionStyleAttachment | Detached |
| CoolingType | Central Air Conditioning, Air Exchanger |
| ExteriorFinish | Stucco |
| FireProtection | Smoke Detectors |
| FoundationType | Poured Concrete |
| HalfBathTotal | 1 |
| HeatingFuel | Natural Gas |
| HeatingType | Forced Air |
| StoriesTotal | 2 |
| SizeInterior | 2500 - 3000 Sqft |
| Type | House |
| UtilityWater | Municipal Water |
Parking
| Attached Garage | |
| Garage |
Land
| Acreage | No |
| FenceType | Fenced Yard |
| LandAmenities | Park, Place Of Worship |
| LandscapeFeatures | Landscaped |
| Sewer | Sanitary Sewer |
| SizeDepth | 125 Ft ,6 In |
| SizeFrontage | 57 Ft ,4 In |
| SizeIrregular | 57.4 X 125.5 Ft |
| SizeTotalText | 57.4 X 125.5 Ft |
| ZoningDescription | Ur1 (h-1) |
Rooms
| Level | Type | Length | Width | Dimensions |
|---|---|---|---|---|
| Second Level | Primary Bedroom | 3.97 m | 4.35 m | 3.97 m x 4.35 m |
| Second Level | Bedroom 2 | 3.65 m | 3.14 m | 3.65 m x 3.14 m |
| Second Level | Bedroom 3 | 3.34 m | 3.18 m | 3.34 m x 3.18 m |
| Second Level | Bedroom 4 | 3.12 m | 3.44 m | 3.12 m x 3.44 m |
| Second Level | Laundry Room | 1.95 m | 2.75 m | 1.95 m x 2.75 m |
| Basement | Bedroom | 4.89 m | 3.98 m | 4.89 m x 3.98 m |
| Basement | Recreational, Games Room | 11.27 m | 4.14 m | 11.27 m x 4.14 m |
| Main Level | Kitchen | 3.4 m | 4.4 m | 3.4 m x 4.4 m |
| Main Level | Dining Room | 2.48 m | 4.4 m | 2.48 m x 4.4 m |
| Main Level | Great Room | 5.19 m | 4.4 m | 5.19 m x 4.4 m |
| Main Level | Living Room | 3.11 m | 4.06 m | 3.11 m x 4.06 m |
https://www.realtor.ca/real-estate/28799928/62-crestview-drive-middlesex-centre-kilworth-kilworth
Interested?
Contact us for more information
Danny Gole
Salesperson
THINKING OF SELLING or BUYING?
We Get You Moving!
Contact Us

About Steve & Julia
With over 40 years of combined experience, we are dedicated to helping you find your dream home with personalized service and expertise.
© 2025 Wiggett Properties. All Rights Reserved. | Made with ❤️ by Jet Branding
