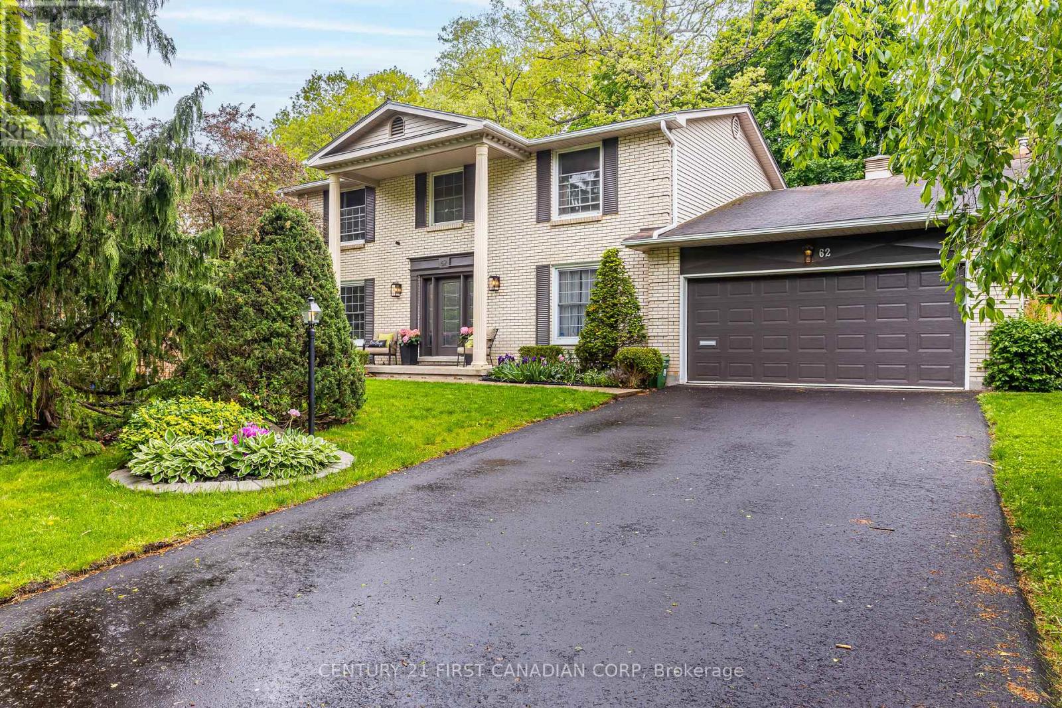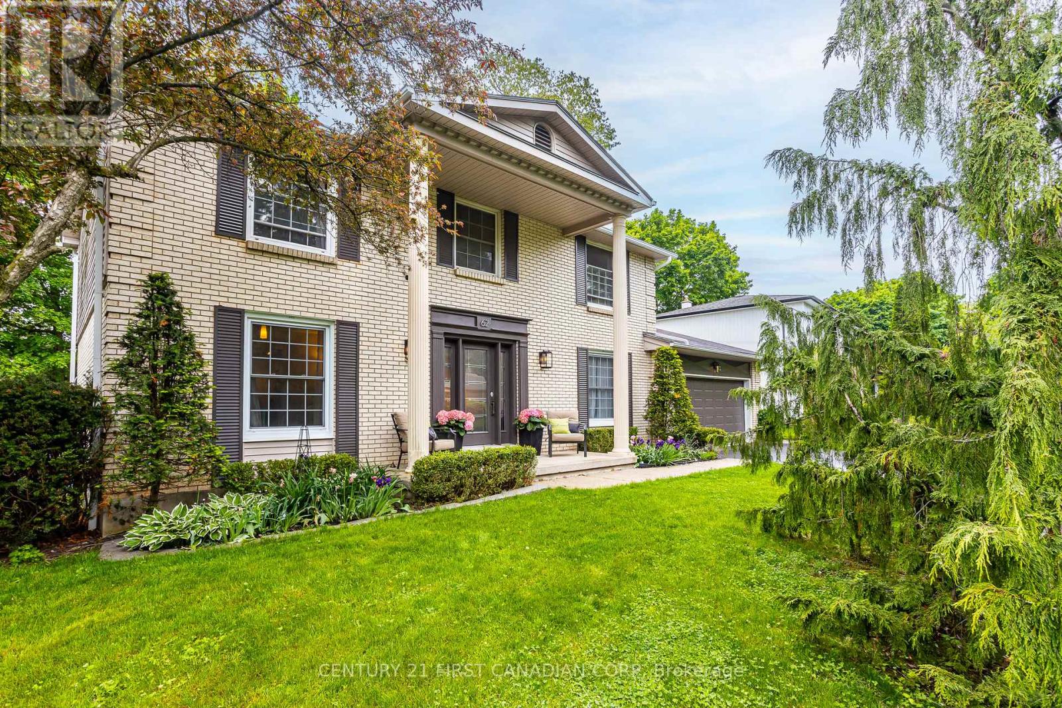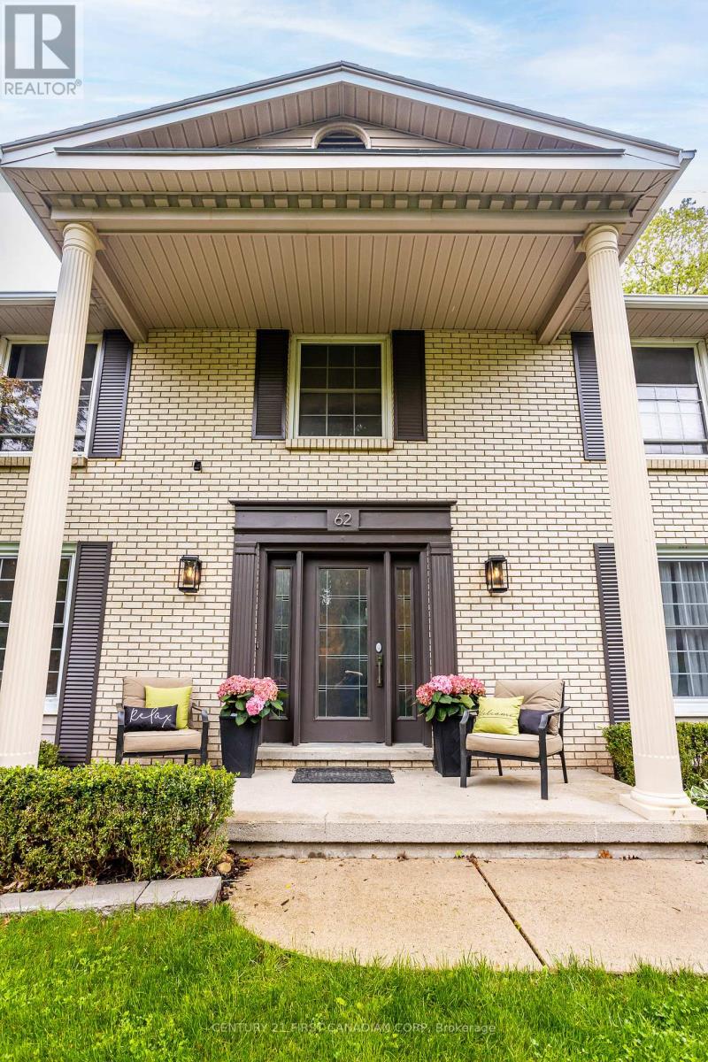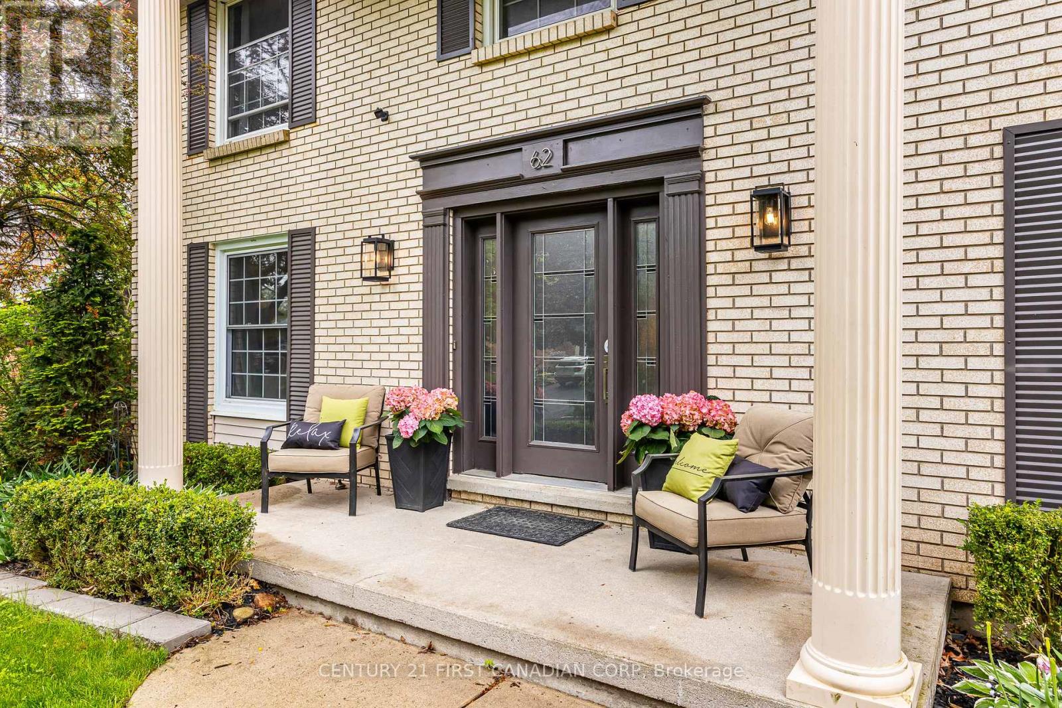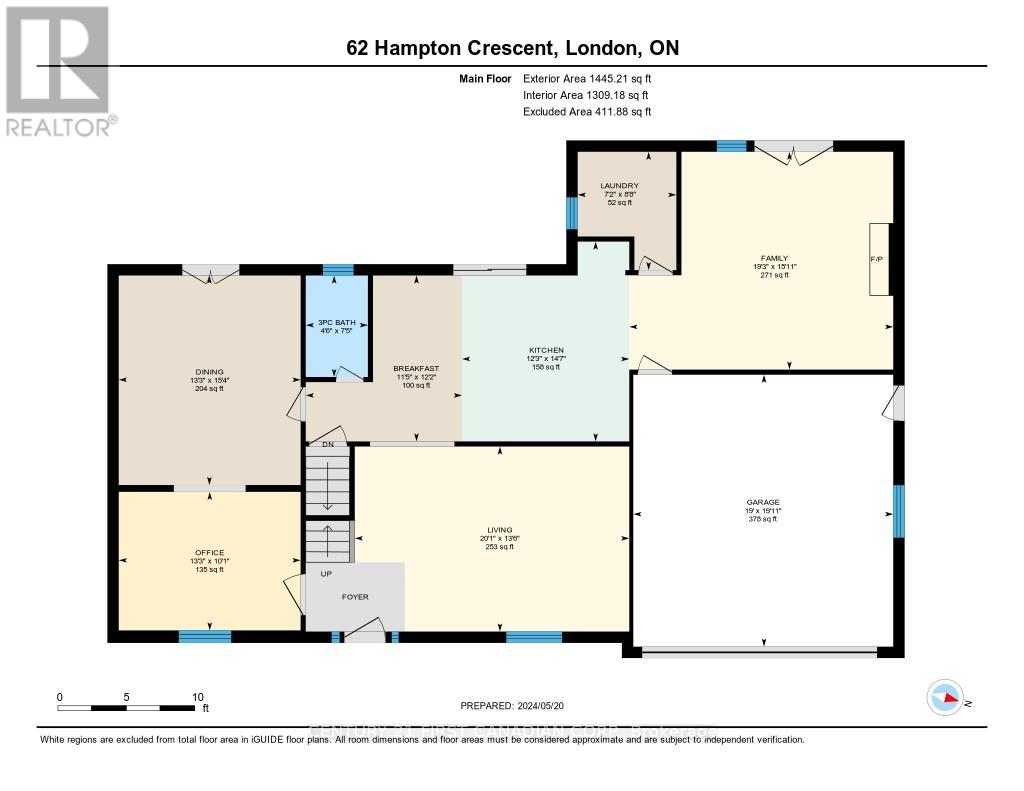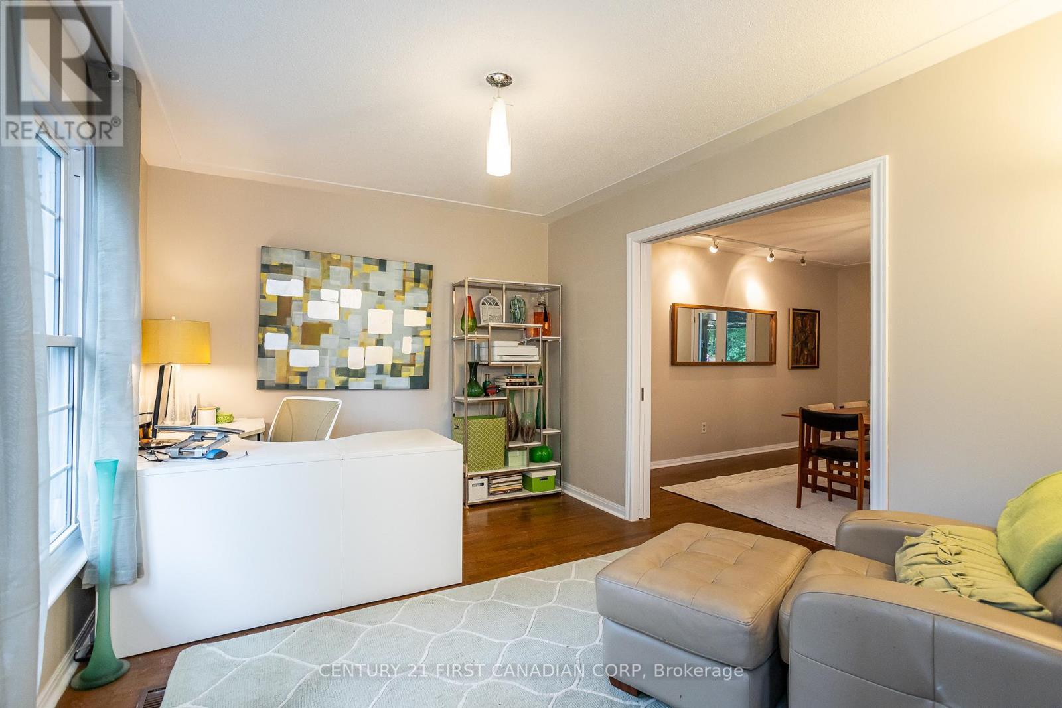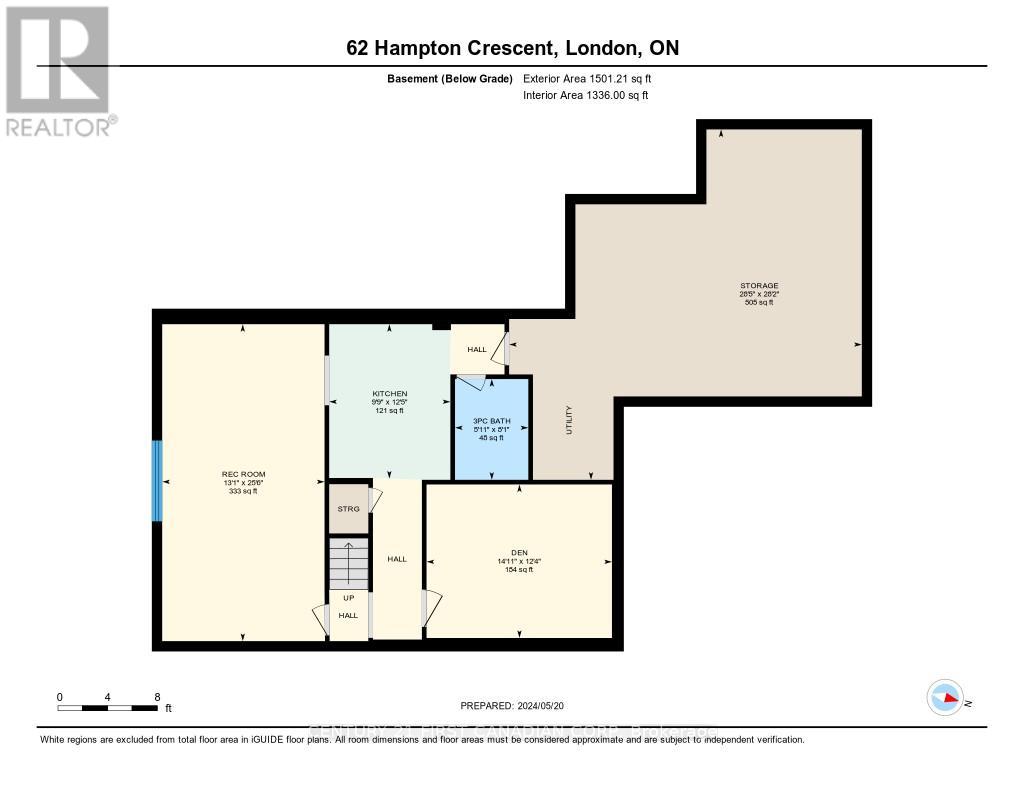62 Hampton Crescent, London, Ontario N6H 2N9 (28066135)
62 Hampton Crescent London, Ontario N6H 2N9
$1,299,000
Stunning Executive home in the most desirable Hazeldon! This home has a backyard oasis with a HEATED inground pool with built-in Hot Tub, 4 overly spacious bedrooms, 4 FULL bathrooms, tastefully renovated throughout, this home is sure to impress! From the moment you pull up to the stately home you will notice the brand new driveway, spacious for 4-6 cars and a double garage. Inside has NO small rooms! Living Room, Dining Room, Family Room and Office are all so inviting and make for plenty of space for entertaining and family time! Kitchen was recently renovated. Beautiful Quartz counters, waterfall island with seating and farmhouse stainless sink, gas stove, under cabinet lighting, and eat in kitchen area. Just off the kitchen is a main floor Laundry Room which also has a coffee bar! There are 3 patio doors to access the backyard oasis! A large deck the is 2/3 covered with a permanent awning which allows for summer time fun even if it rains and a fun play centre for the kids to keep busy! Downstairs is fully finished with a Den, Rec Room, small kitchenette and full bathroom. This home is ready for you and your family to enjoy hot summer nights and family filled fun! Call today to see all that it offers in person! You won't be disappointed! Click for iGuide https://youriguide.com/62_hampton_crescent_london_on/ (id:60297)
Property Details
| MLS® Number | X12038217 |
| Property Type | Single Family |
| Community Name | North Q |
| AmenitiesNearBy | Park, Public Transit, Place Of Worship |
| Features | Wooded Area, Flat Site |
| ParkingSpaceTotal | 6 |
| PoolType | Inground Pool |
| Structure | Deck, Patio(s) |
| ViewType | City View |
Building
| BathroomTotal | 4 |
| BedroomsAboveGround | 4 |
| BedroomsTotal | 4 |
| Age | 51 To 99 Years |
| Amenities | Fireplace(s) |
| Appliances | Hot Tub, Water Heater, Dishwasher, Dryer, Garage Door Opener, Stove, Washer, Window Coverings, Refrigerator |
| BasementDevelopment | Finished |
| BasementType | Full (finished) |
| ConstructionStyleAttachment | Detached |
| CoolingType | Central Air Conditioning |
| ExteriorFinish | Brick, Vinyl Siding |
| FireplacePresent | Yes |
| FireplaceTotal | 1 |
| FoundationType | Poured Concrete |
| HeatingFuel | Natural Gas |
| HeatingType | Forced Air |
| StoriesTotal | 2 |
| SizeInterior | 2499.9795 - 2999.975 Sqft |
| Type | House |
| UtilityWater | Municipal Water |
Parking
| Attached Garage | |
| Garage |
Land
| Acreage | No |
| FenceType | Fenced Yard |
| LandAmenities | Park, Public Transit, Place Of Worship |
| LandscapeFeatures | Landscaped |
| Sewer | Sanitary Sewer |
| SizeDepth | 150 Ft |
| SizeFrontage | 81 Ft ,9 In |
| SizeIrregular | 81.8 X 150 Ft |
| SizeTotalText | 81.8 X 150 Ft |
| ZoningDescription | R1-9 |
Rooms
| Level | Type | Length | Width | Dimensions |
|---|---|---|---|---|
| Second Level | Bathroom | 2.11 m | 3.87 m | 2.11 m x 3.87 m |
| Second Level | Bedroom 2 | 4.19 m | 4.33 m | 4.19 m x 4.33 m |
| Second Level | Bedroom 3 | 3.12 m | 3.64 m | 3.12 m x 3.64 m |
| Second Level | Bedroom 4 | 4.4 m | 3.26 m | 4.4 m x 3.26 m |
| Second Level | Bathroom | 3.07 m | 2.17 m | 3.07 m x 2.17 m |
| Second Level | Primary Bedroom | 5 m | 4.74 m | 5 m x 4.74 m |
| Basement | Recreational, Games Room | 3.98 m | 7.77 m | 3.98 m x 7.77 m |
| Basement | Kitchen | 2.97 m | 3.79 m | 2.97 m x 3.79 m |
| Basement | Bathroom | 1.8 m | 2.47 m | 1.8 m x 2.47 m |
| Basement | Den | 4.55 m | 3.77 m | 4.55 m x 3.77 m |
| Main Level | Living Room | 6.12 m | 4.12 m | 6.12 m x 4.12 m |
| Main Level | Office | 4.05 m | 3.09 m | 4.05 m x 3.09 m |
| Main Level | Dining Room | 4.05 m | 4.67 m | 4.05 m x 4.67 m |
| Main Level | Bathroom | 1.38 m | 2.26 m | 1.38 m x 2.26 m |
| Main Level | Eating Area | 3.48 m | 3.7 m | 3.48 m x 3.7 m |
| Main Level | Kitchen | 3.73 m | 4.45 m | 3.73 m x 4.45 m |
| Main Level | Laundry Room | 2.2 m | 2.64 m | 2.2 m x 2.64 m |
| Main Level | Family Room | 5.88 m | 4.85 m | 5.88 m x 4.85 m |
https://www.realtor.ca/real-estate/28066135/62-hampton-crescent-london-north-q
Interested?
Contact us for more information
George Messing
Salesperson
THINKING OF SELLING or BUYING?
We Get You Moving!
Contact Us

About Steve & Julia
With over 40 years of combined experience, we are dedicated to helping you find your dream home with personalized service and expertise.
© 2025 Wiggett Properties. All Rights Reserved. | Made with ❤️ by Jet Branding
