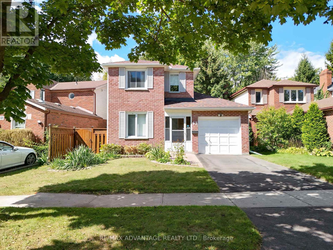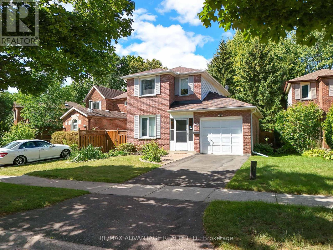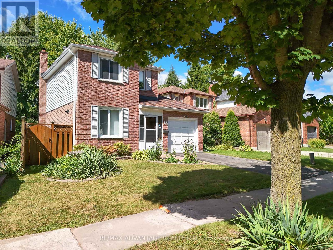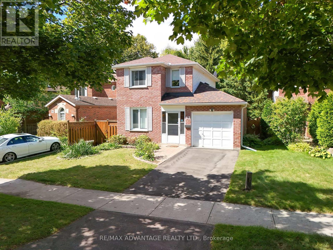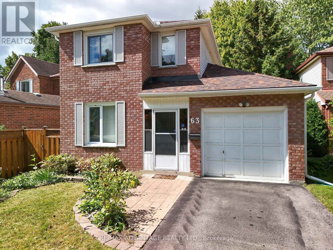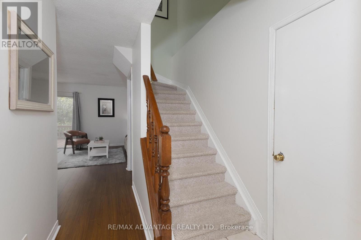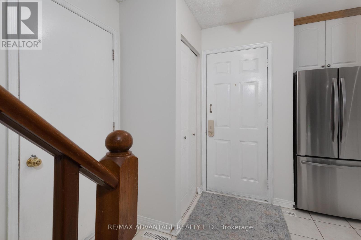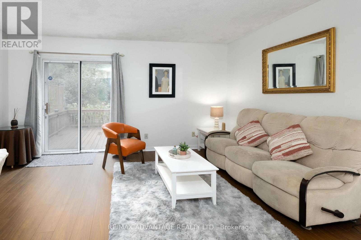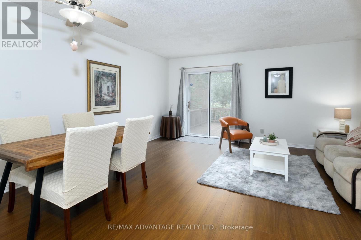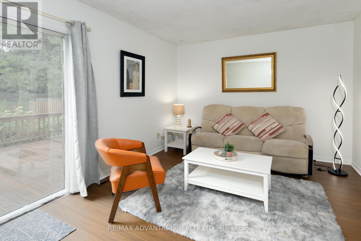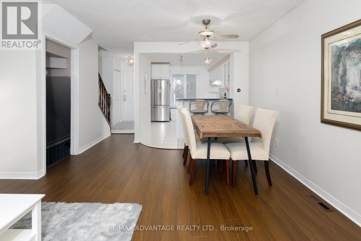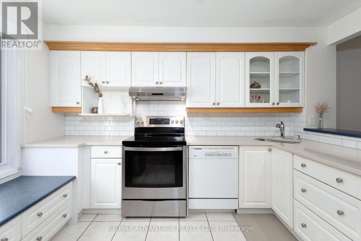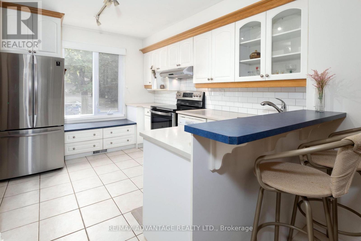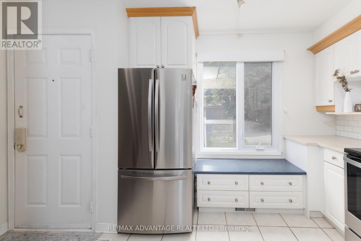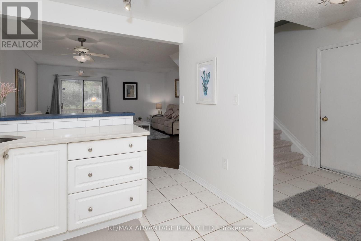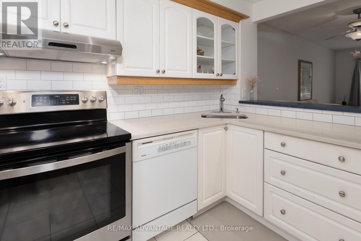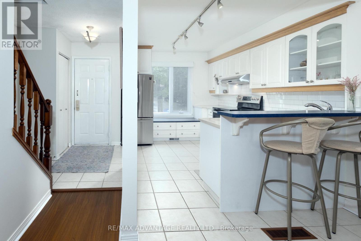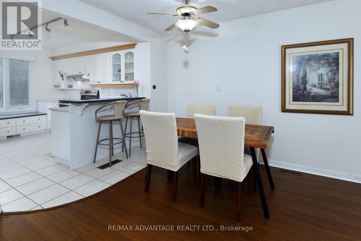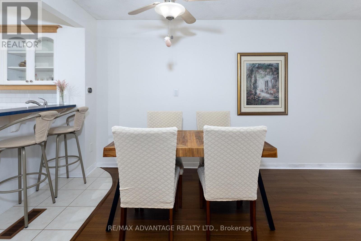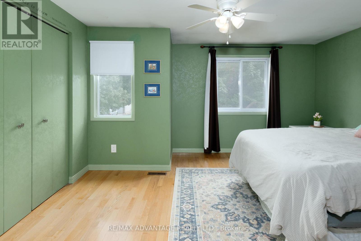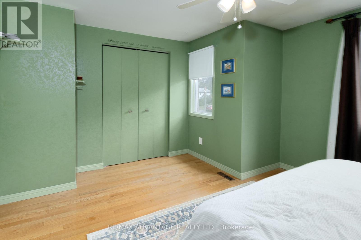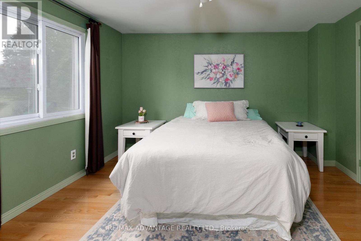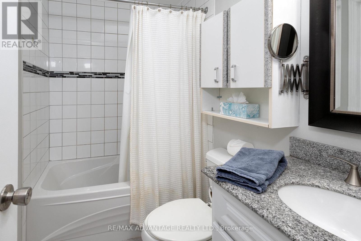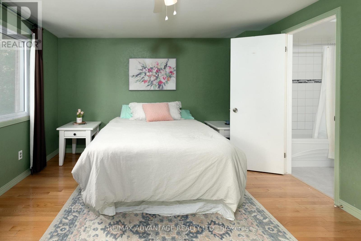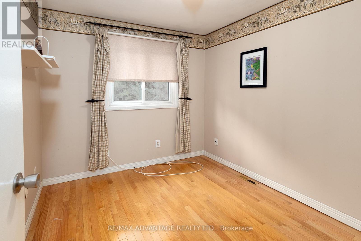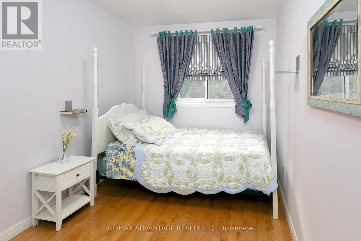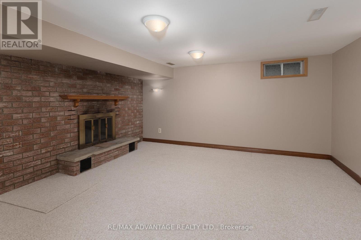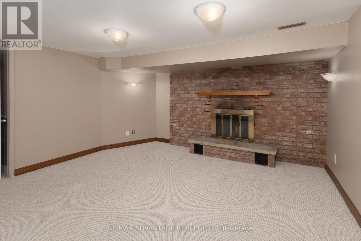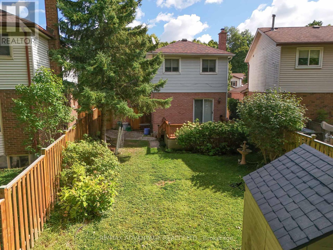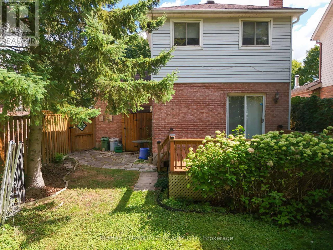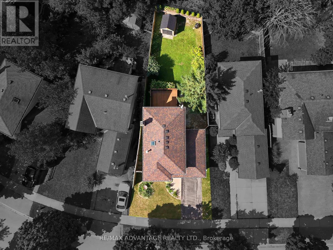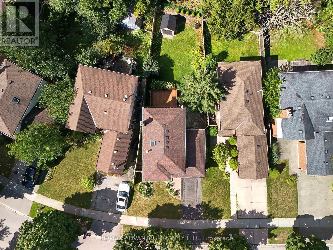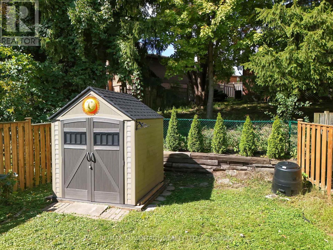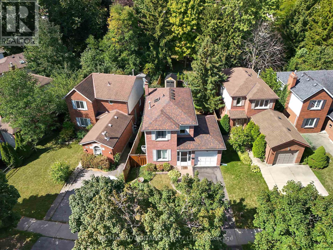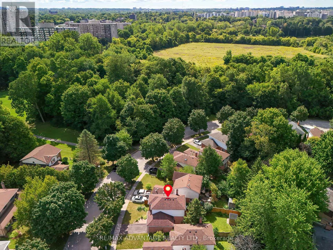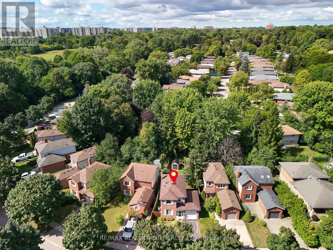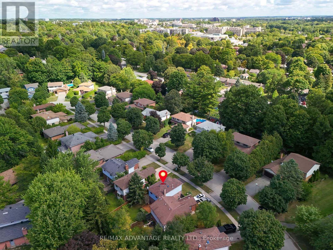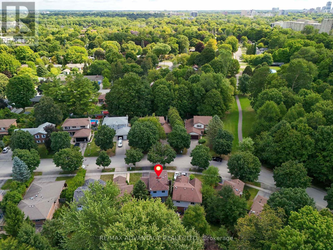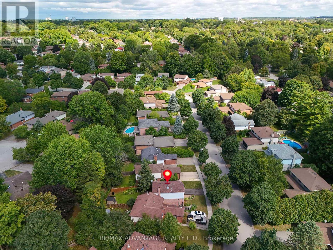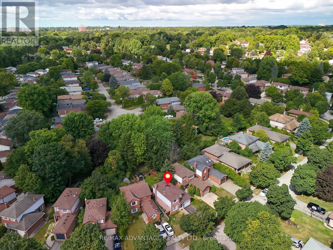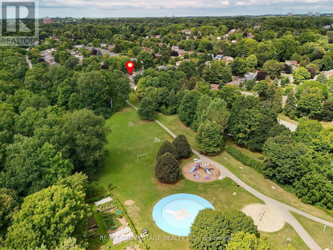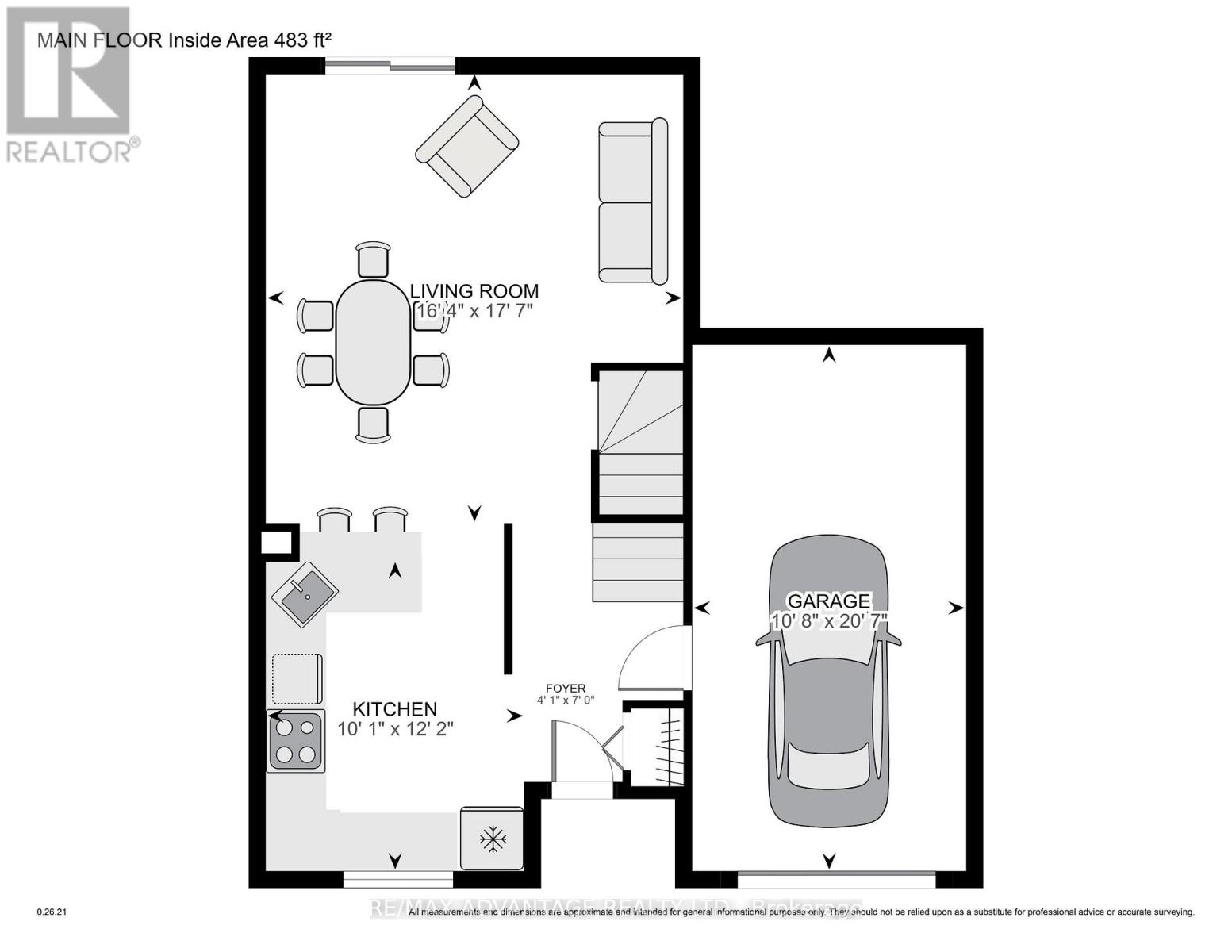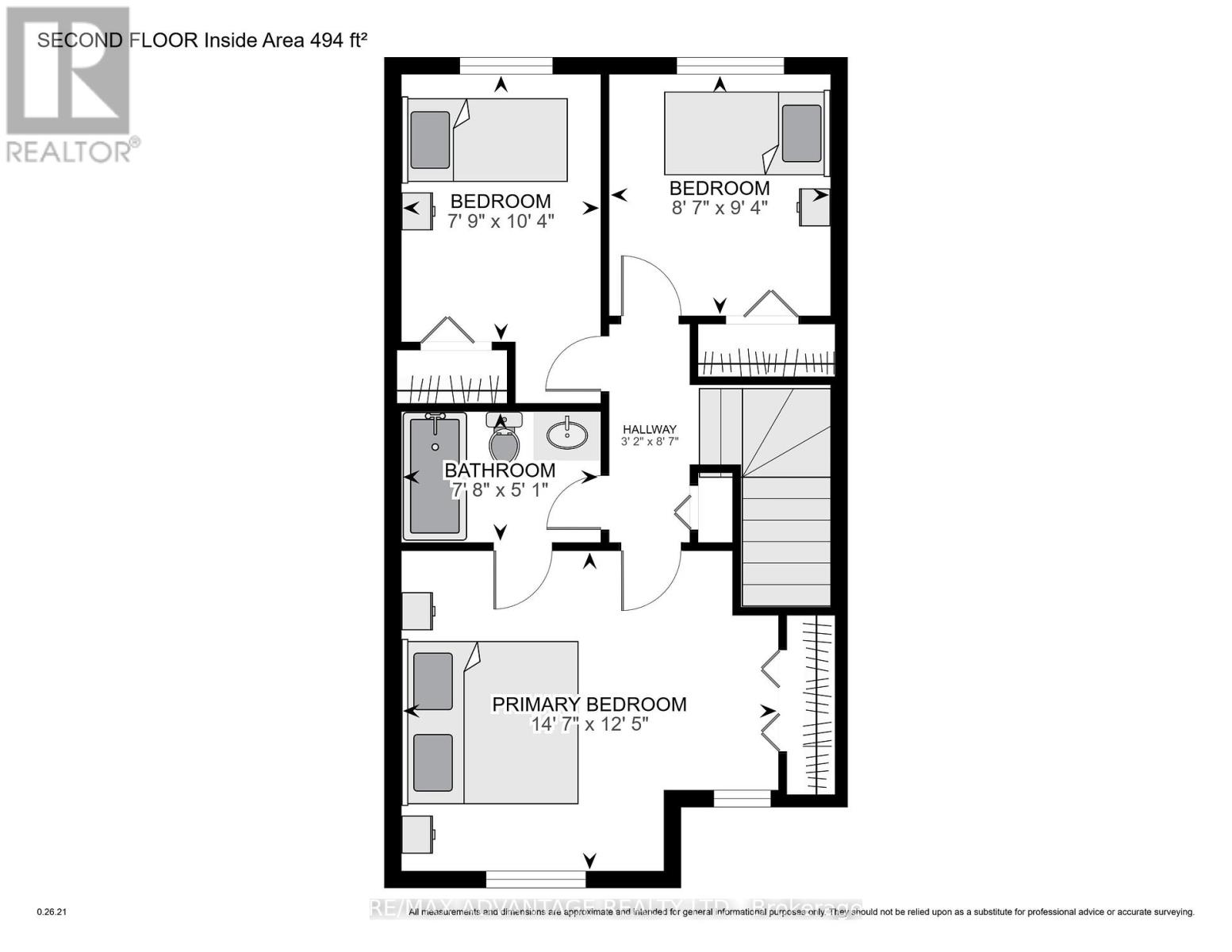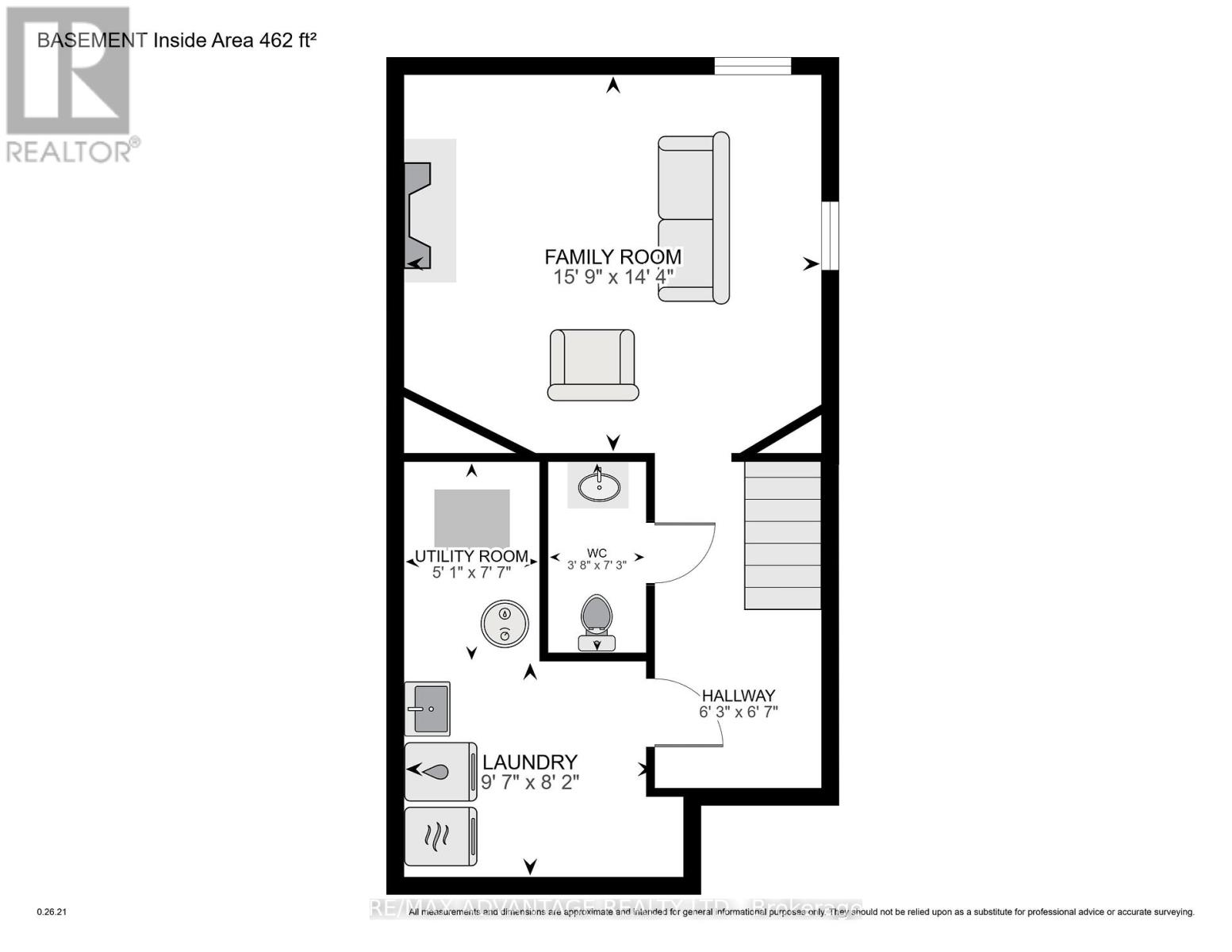63 Walmer Gardens, London North (North K), Ontario N6G 4H5 (28821491)
63 Walmer Gardens London North, Ontario N6G 4H5
$584,900
Welcome to 63 Walmer Gardens. This beautiful 3-bedroom, 1.5-bathroom home is located in desirable North London, just minutes from Western University. This meticulously cared for property is ideal for families and investors alike. The attractive 2-storey layout features an attached garage with inside entry to the foyer. Once inside, you will find an open concept main floor featuring a generous kitchen with upgraded quartz countertops and tile backsplash. Upstairs features hardwood floors, three spacious bedrooms and a cheater ensuite bath. The finished lower level is complete with laundry, an updated 2-piece bathroom and a cozy family room with a wood burning fireplace. The backyard is fully fenced and includes a large deck with enough space for grilling and entertaining plus a large storage shed. Parks, schools, shopping and transit access are all within walking distance. Appliances included. Lots to love here. Book your tour today! (id:60297)
Property Details
| MLS® Number | X12384559 |
| Property Type | Single Family |
| Community Name | North K |
| EquipmentType | Water Heater |
| ParkingSpaceTotal | 2 |
| RentalEquipmentType | Water Heater |
| Structure | Deck, Shed |
Building
| BathroomTotal | 2 |
| BedroomsAboveGround | 3 |
| BedroomsTotal | 3 |
| Age | 31 To 50 Years |
| Amenities | Fireplace(s) |
| Appliances | Dishwasher, Dryer, Stove, Washer, Refrigerator |
| BasementDevelopment | Finished |
| BasementType | Full (finished) |
| ConstructionStyleAttachment | Detached |
| CoolingType | Central Air Conditioning |
| ExteriorFinish | Brick Facing, Vinyl Siding |
| FireProtection | Smoke Detectors |
| FireplacePresent | Yes |
| FireplaceTotal | 1 |
| FoundationType | Concrete |
| HalfBathTotal | 1 |
| HeatingFuel | Natural Gas |
| HeatingType | Forced Air |
| StoriesTotal | 2 |
| SizeInterior | 700 - 1100 Sqft |
| Type | House |
| UtilityWater | Municipal Water |
Parking
| Attached Garage | |
| Garage |
Land
| Acreage | No |
| FenceType | Fenced Yard |
| Sewer | Sanitary Sewer |
| SizeDepth | 100 Ft ,3 In |
| SizeFrontage | 41 Ft ,10 In |
| SizeIrregular | 41.9 X 100.3 Ft |
| SizeTotalText | 41.9 X 100.3 Ft|under 1/2 Acre |
| ZoningDescription | R1-6 |
Rooms
| Level | Type | Length | Width | Dimensions |
|---|---|---|---|---|
| Second Level | Primary Bedroom | 4.45 m | 3.78 m | 4.45 m x 3.78 m |
| Second Level | Bedroom | 2.35 m | 3.16 m | 2.35 m x 3.16 m |
| Second Level | Bedroom | 2.61 m | 2.85 m | 2.61 m x 2.85 m |
| Second Level | Bathroom | 2.34 m | 1.54 m | 2.34 m x 1.54 m |
| Basement | Bathroom | 1.13 m | 2.2 m | 1.13 m x 2.2 m |
| Basement | Family Room | 4.81 m | 4.36 m | 4.81 m x 4.36 m |
| Basement | Utility Room | 1.56 m | 2.3 m | 1.56 m x 2.3 m |
| Basement | Laundry Room | 2.91 m | 2.49 m | 2.91 m x 2.49 m |
| Main Level | Foyer | 1.25 m | 2.13 m | 1.25 m x 2.13 m |
| Main Level | Kitchen | 3.08 m | 3.7 m | 3.08 m x 3.7 m |
| Main Level | Living Room | 4.97 m | 5.37 m | 4.97 m x 5.37 m |
https://www.realtor.ca/real-estate/28821491/63-walmer-gardens-london-north-north-k-north-k
Interested?
Contact us for more information
Ben Delorey
Salesperson
151 Pine Valley Blvd.
London, Ontario N6K 3T6
THINKING OF SELLING or BUYING?
We Get You Moving!
Contact Us

About Steve & Julia
With over 40 years of combined experience, we are dedicated to helping you find your dream home with personalized service and expertise.
© 2025 Wiggett Properties. All Rights Reserved. | Made with ❤️ by Jet Branding
