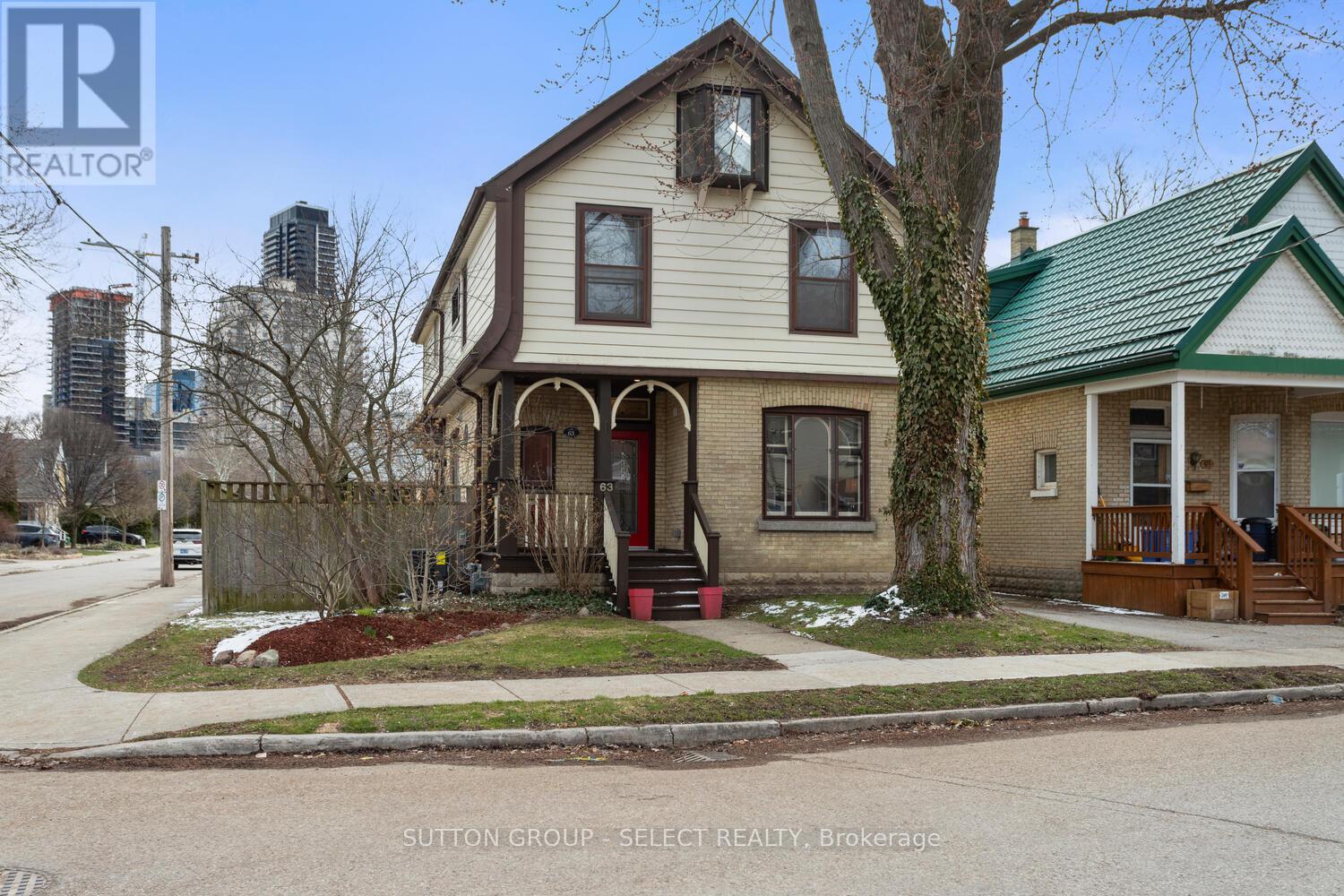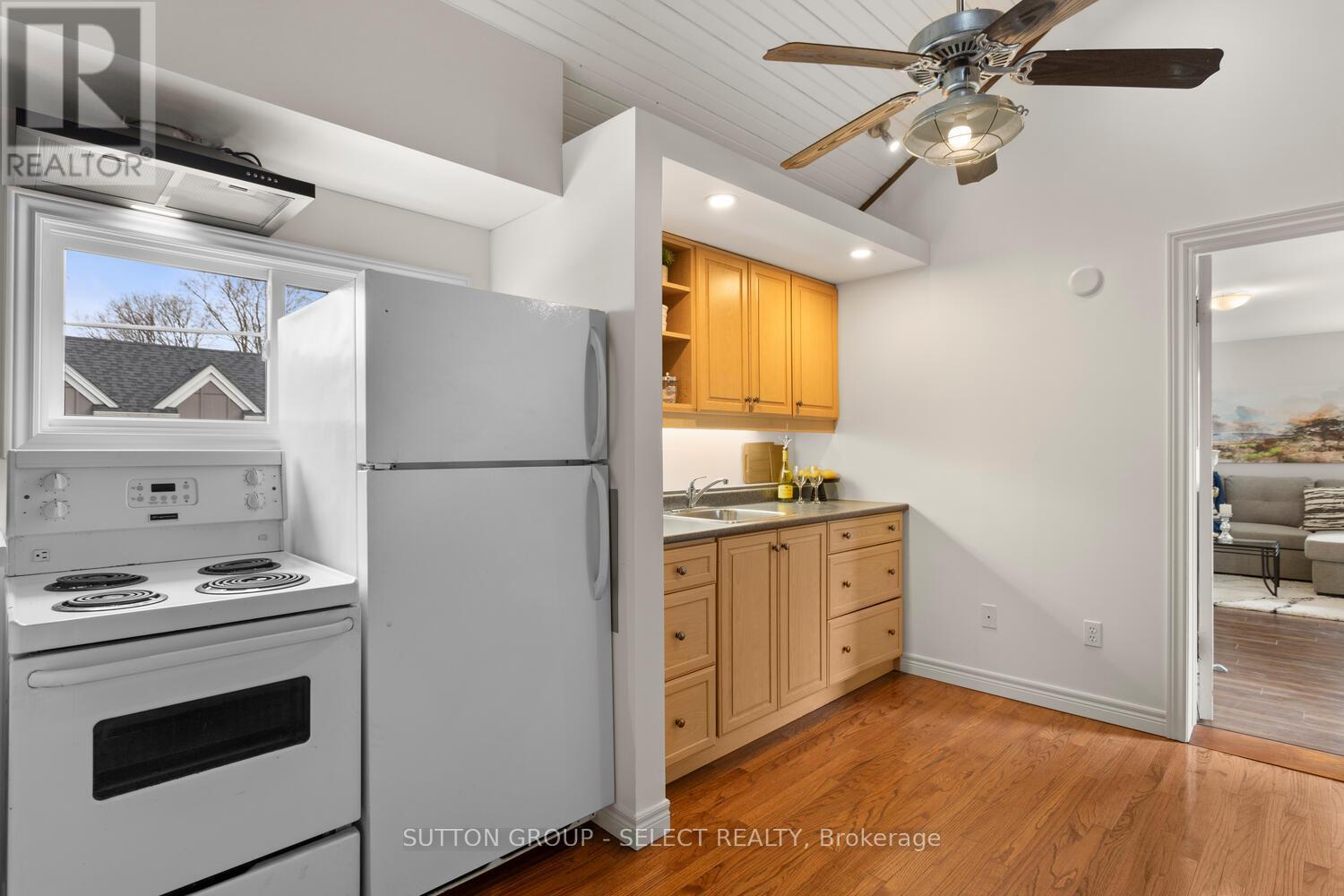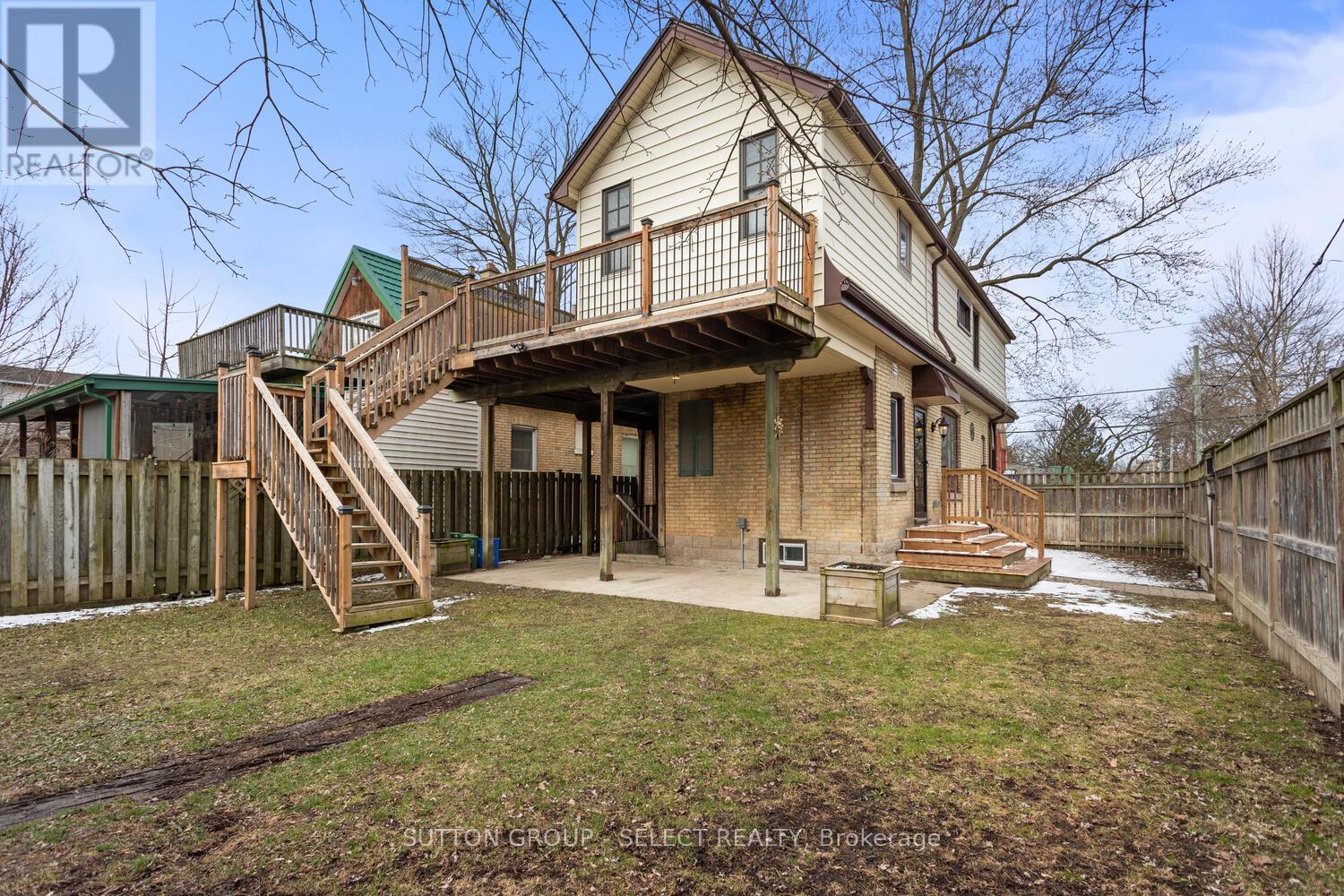63 Wilson Avenue, London, Ontario N6H 1X2 (28149963)
63 Wilson Avenue London, Ontario N6H 1X2
$899,900
Fully Renovated with Historic Charm in Prime West London Location. Attention investors, multigenerational families, and savvy homeowners! This beautifully renovated legal duplex is located in one of West London's most desirable neighbourhoods, just a 4-minute walk to Labatt Memorial Park, a 10-minute walk to Budweiser Gardens, and a 10-minute drive to Western University (UWO). Perfectly positioned for urban convenience with a touch of historic elegance. The main floor unit offers 1 spacious bedroom in lower and 1 full bathroom plus brand new kitchen with island and bright 12 ft ceilings living room, fully renovated and move-in ready. Upstairs, the second unit features 3 bedrooms, including a stunning loft-style primary suite and gorgeous downtown views from the upper deck. This home blends modern updates with beautifully preserved original features, such as stained glass windows, transom windows, doors and architectural wood trim, maintaining the character of the early 1900s while offering the comforts of today. Some of the key features as the list is extensive: New furnace, HRV system, updated electrical, new A/C, Roof approx. 5 years old. Detached double-car garage & double driveway, Walk-up basement. Laundry hook-up on the second floor as well as Laundry in the main unit lower. Separate hydro meters. Main entrance can connect to the main unit to convert back to a single-family home. Beautiful curb appeal with preserved historic charm. Live in one unit and rent out the other, or use as a multigenerational home the options are endless. Come and see what this like-new home with vintage soul has to offer! (id:60297)
Open House
This property has open houses!
2:00 pm
Ends at:4:00 pm
Property Details
| MLS® Number | X12075041 |
| Property Type | Multi-family |
| Community Name | North N |
| AmenitiesNearBy | Public Transit, Park, Hospital |
| CommunityFeatures | School Bus |
| Features | Level, In-law Suite |
| ParkingSpaceTotal | 4 |
| Structure | Porch, Patio(s), Deck |
| ViewType | City View |
Building
| BathroomTotal | 2 |
| BedroomsAboveGround | 3 |
| BedroomsBelowGround | 1 |
| BedroomsTotal | 4 |
| Age | 100+ Years |
| Amenities | Separate Electricity Meters |
| Appliances | Water Meter, Dryer, Microwave, Two Stoves, Washer, Two Refrigerators |
| BasementDevelopment | Finished |
| BasementFeatures | Walk-up |
| BasementType | N/a (finished) |
| ConstructionStatus | Insulation Upgraded |
| CoolingType | Central Air Conditioning |
| ExteriorFinish | Vinyl Siding, Brick |
| FoundationType | Block |
| HeatingFuel | Natural Gas |
| HeatingType | Forced Air |
| StoriesTotal | 3 |
| SizeInterior | 1500 - 2000 Sqft |
| Type | Duplex |
| UtilityWater | Municipal Water |
Parking
| Detached Garage | |
| Garage |
Land
| Acreage | No |
| FenceType | Fully Fenced, Fenced Yard |
| LandAmenities | Public Transit, Park, Hospital |
| Sewer | Sanitary Sewer |
| SizeIrregular | 33 X 120 Acre |
| SizeTotalText | 33 X 120 Acre|under 1/2 Acre |
| ZoningDescription | R2-2 |
Rooms
| Level | Type | Length | Width | Dimensions |
|---|---|---|---|---|
| Second Level | Living Room | 4.3 m | 3.9 m | 4.3 m x 3.9 m |
| Second Level | Kitchen | 3.6 m | 3.3 m | 3.6 m x 3.3 m |
| Second Level | Bedroom | 3.7 m | 3.2 m | 3.7 m x 3.2 m |
| Second Level | Bedroom 2 | 3.3 m | 3.2 m | 3.3 m x 3.2 m |
| Third Level | Primary Bedroom | 4.7 m | 3.6 m | 4.7 m x 3.6 m |
| Third Level | Loft | 3.8 m | 1.7 m | 3.8 m x 1.7 m |
| Lower Level | Bedroom | 5.6 m | 2.8 m | 5.6 m x 2.8 m |
| Lower Level | Laundry Room | 3.2 m | 1.7 m | 3.2 m x 1.7 m |
| Lower Level | Utility Room | 8 m | 1.5 m | 8 m x 1.5 m |
| Lower Level | Other | 3 m | 2.4 m | 3 m x 2.4 m |
| Main Level | Kitchen | 4.7 m | 2.9 m | 4.7 m x 2.9 m |
| Main Level | Living Room | 7 m | 3.2 m | 7 m x 3.2 m |
https://www.realtor.ca/real-estate/28149963/63-wilson-avenue-london-north-n
Interested?
Contact us for more information
Nency Munoz Rodriguez
Broker
THINKING OF SELLING or BUYING?
We Get You Moving!
Contact Us

About Steve & Julia
With over 40 years of combined experience, we are dedicated to helping you find your dream home with personalized service and expertise.
© 2025 Wiggett Properties. All Rights Reserved. | Made with ❤️ by Jet Branding



















































