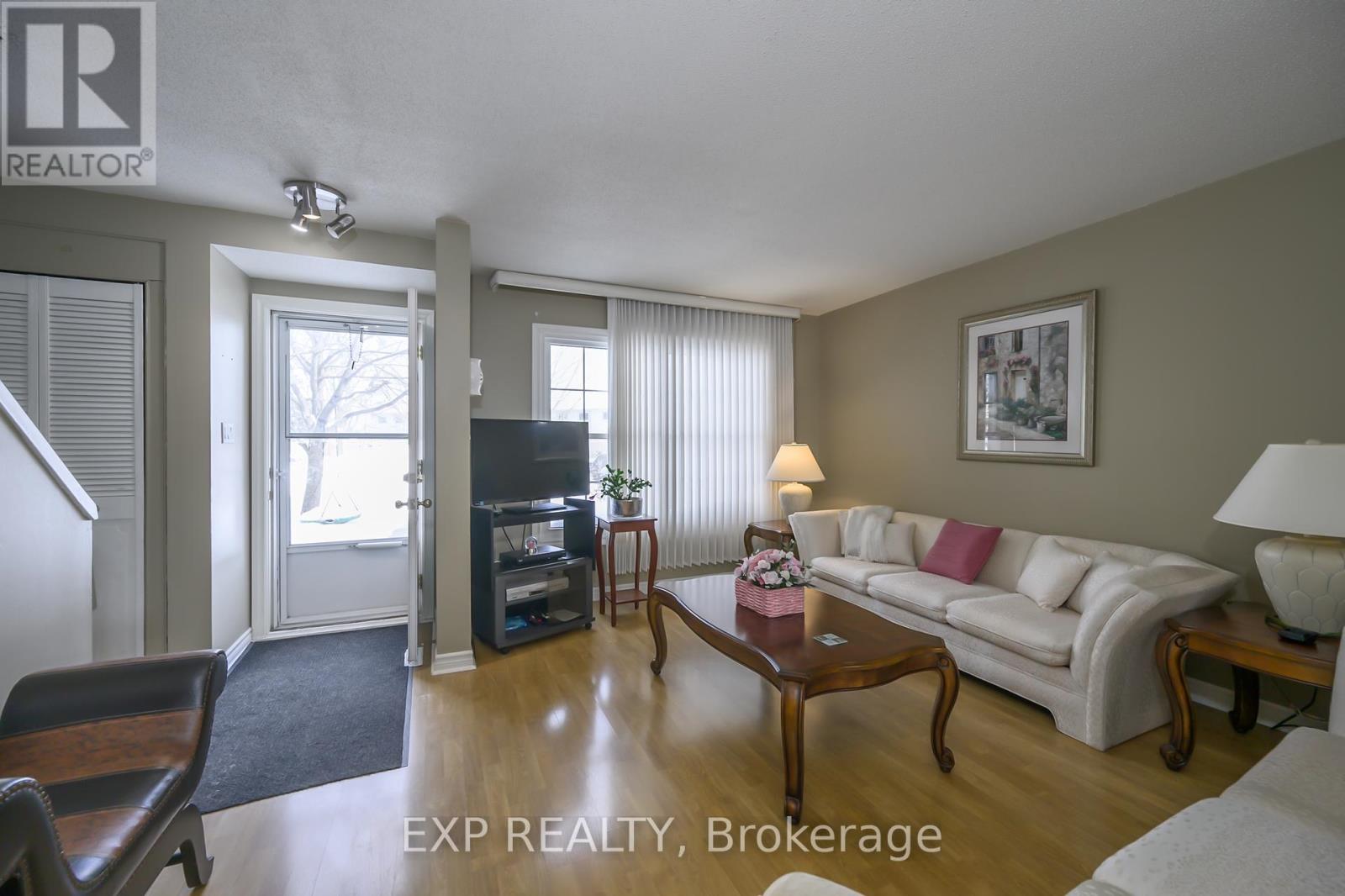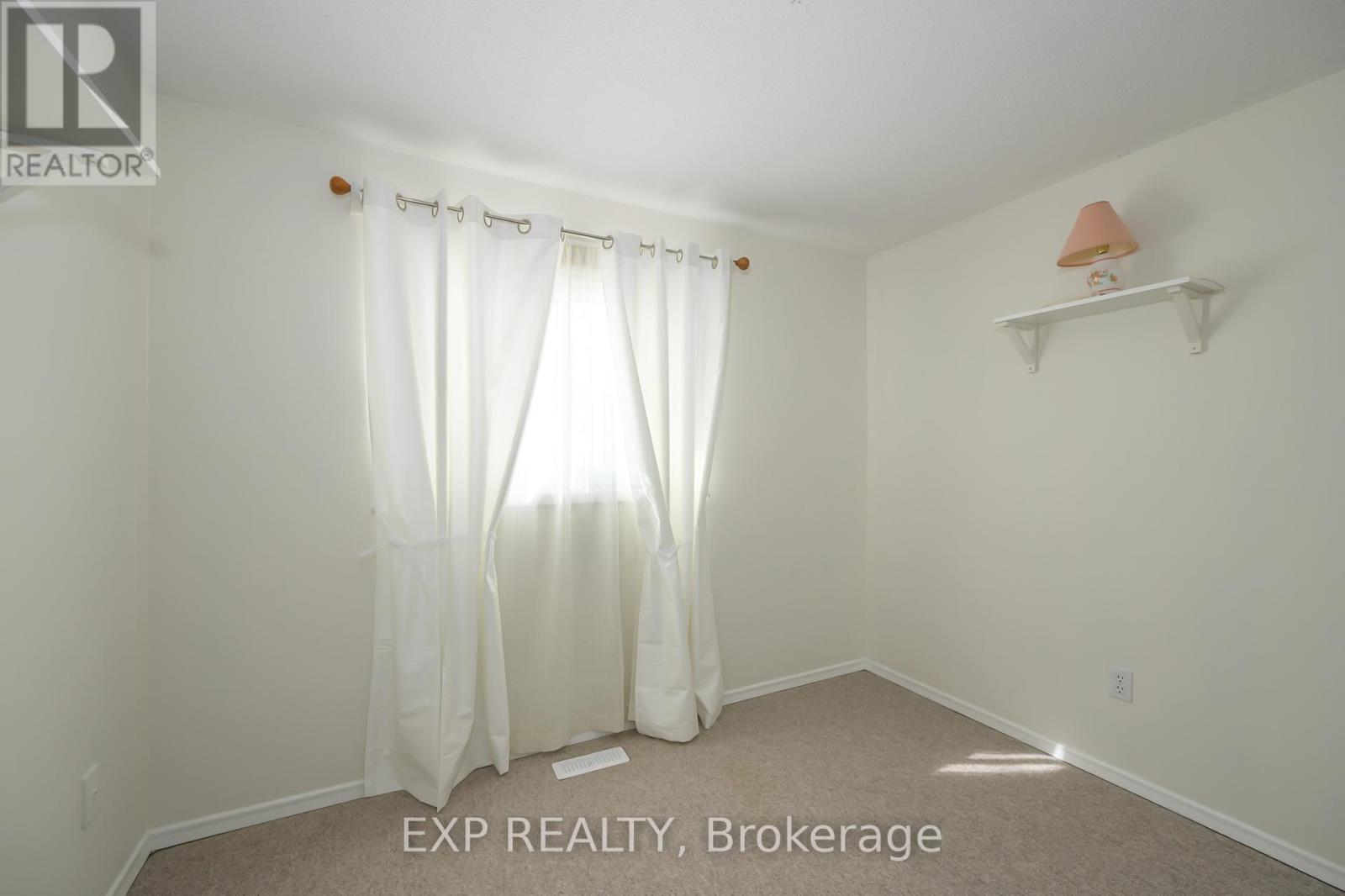64 - 1725 Ernest Avenue, London, Ontario N6E 2W3 (27934423)
64 - 1725 Ernest Avenue London, Ontario N6E 2W3
$399,900Maintenance, Insurance
$409 Monthly
Maintenance, Insurance
$409 MonthlyWelcome to this lovely 3-bed, 2-bath home in the sought-after White Oaks neighbourhood of South X. This property offers a private, fenced backyard perfect for outdoor gatherings and family time. Inside, you'll find a spacious master bedroom with brand-new flooring, and an unfinished lower level providing endless potential for customization. Situated in a prime location, this home is just minutes from White Oaks Mall, offering convenient shopping and transit options. The area also boasts 8 parks, recreational facilities, and excellent schools, including French Immersion programs. Whether you're looking for a family-friendly neighbourhood or an investment in a growing community, this home has it all. Gas furnace (2016), AC (2016). Outside maintenance - snow & grass is included in the maintenance fee. (id:60297)
Property Details
| MLS® Number | X11980630 |
| Property Type | Single Family |
| Community Name | South X |
| AmenitiesNearBy | Park, Public Transit, Schools |
| CommunityFeatures | Pet Restrictions, School Bus |
| EquipmentType | Water Heater |
| Features | Flat Site, Dry |
| ParkingSpaceTotal | 1 |
| RentalEquipmentType | Water Heater |
Building
| BathroomTotal | 2 |
| BedroomsAboveGround | 3 |
| BedroomsTotal | 3 |
| Age | 31 To 50 Years |
| Appliances | Dishwasher, Dryer, Microwave, Stove, Refrigerator |
| BasementDevelopment | Unfinished |
| BasementType | N/a (unfinished) |
| CoolingType | Central Air Conditioning |
| ExteriorFinish | Brick, Vinyl Siding |
| FireProtection | Smoke Detectors |
| FoundationType | Poured Concrete |
| HalfBathTotal | 1 |
| HeatingFuel | Natural Gas |
| HeatingType | Forced Air |
| StoriesTotal | 2 |
| SizeInterior | 899.9921 - 998.9921 Sqft |
| Type | Row / Townhouse |
Parking
| No Garage |
Land
| Acreage | No |
| LandAmenities | Park, Public Transit, Schools |
| ZoningDescription | R5-4 |
Rooms
| Level | Type | Length | Width | Dimensions |
|---|---|---|---|---|
| Second Level | Primary Bedroom | 3.1 m | 4.1 m | 3.1 m x 4.1 m |
| Second Level | Bedroom 2 | 2.4 m | 3.75 m | 2.4 m x 3.75 m |
| Second Level | Bedroom 3 | 3.05 m | 2.9 m | 3.05 m x 2.9 m |
| Second Level | Bathroom | 2.2 m | 2.4 m | 2.2 m x 2.4 m |
| Lower Level | Other | 5.45 m | 5.85 m | 5.45 m x 5.85 m |
| Lower Level | Laundry Room | 5.45 m | 4.05 m | 5.45 m x 4.05 m |
| Main Level | Living Room | 4.4 m | 5.3 m | 4.4 m x 5.3 m |
| Main Level | Dining Room | 2.95 m | 3.2 m | 2.95 m x 3.2 m |
| Main Level | Kitchen | 2.5 m | 2.05 m | 2.5 m x 2.05 m |
| Main Level | Bathroom | 1.85 m | 0.9 m | 1.85 m x 0.9 m |
https://www.realtor.ca/real-estate/27934423/64-1725-ernest-avenue-london-south-x
Interested?
Contact us for more information
Wayne Jewell
Broker
380 Wellington Street
London, Ontario N6A 5B5
THINKING OF SELLING or BUYING?
We Get You Moving!
Contact Us

About Steve & Julia
With over 40 years of combined experience, we are dedicated to helping you find your dream home with personalized service and expertise.
© 2025 Wiggett Properties. All Rights Reserved. | Made with ❤️ by Jet Branding



























