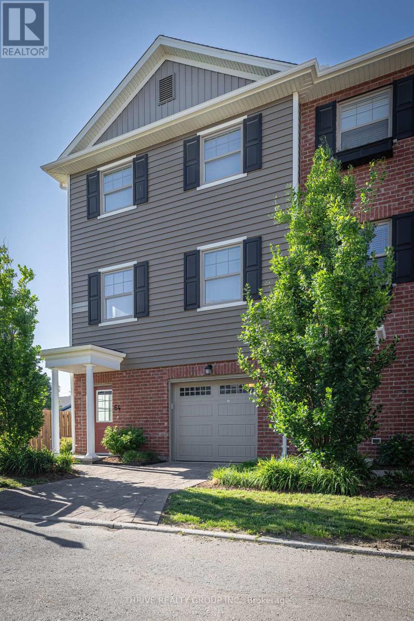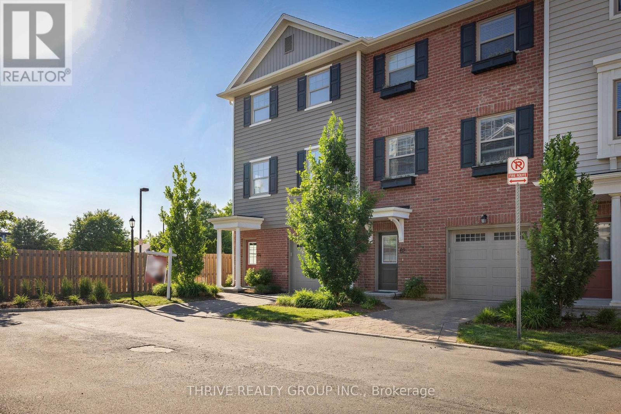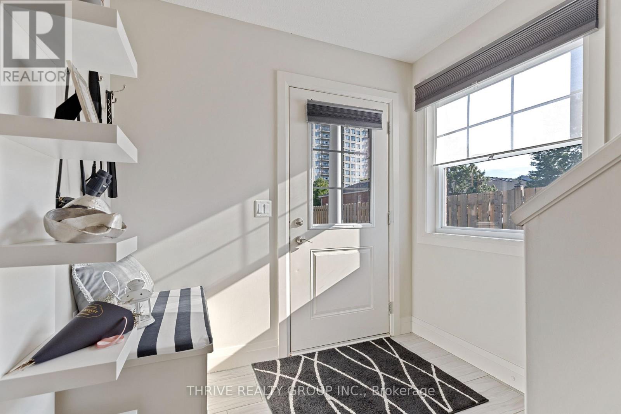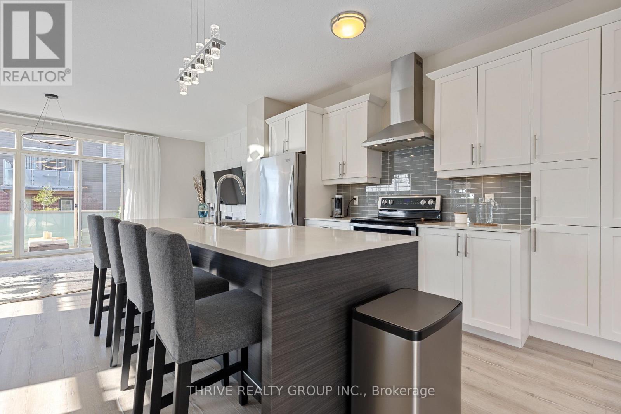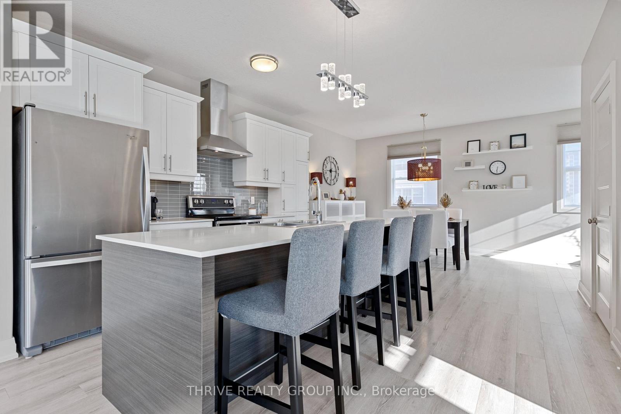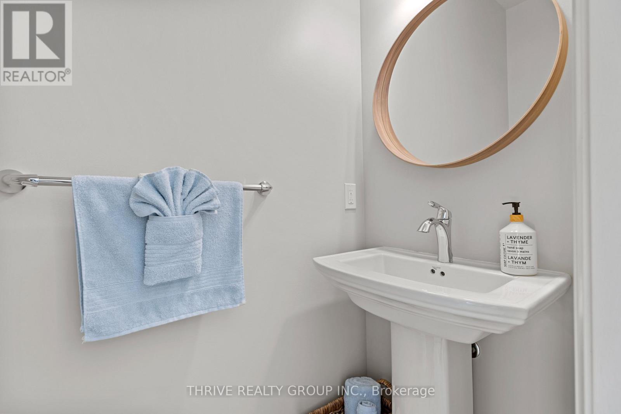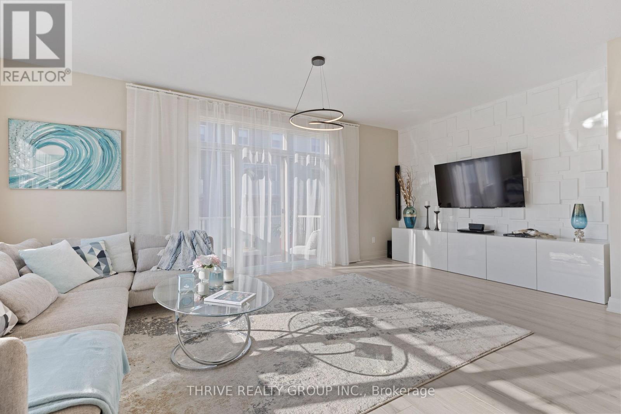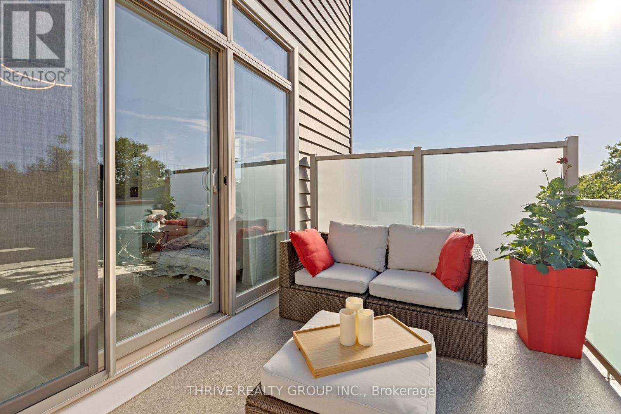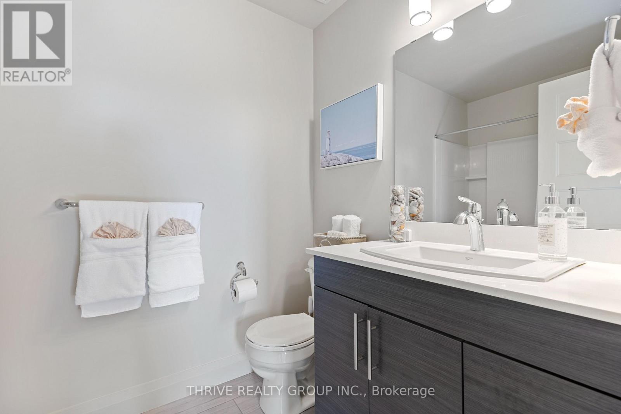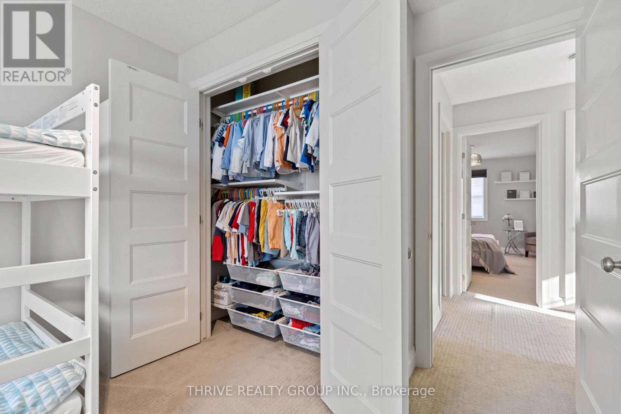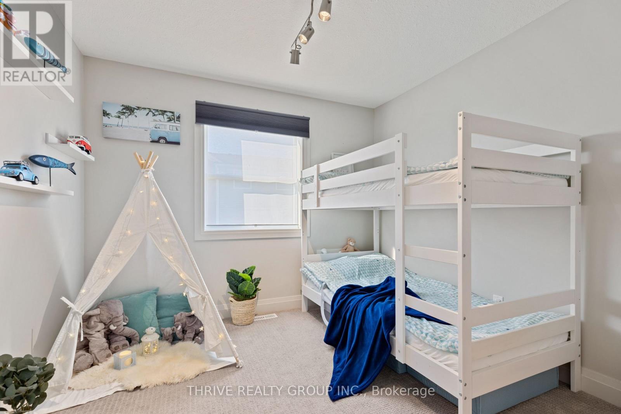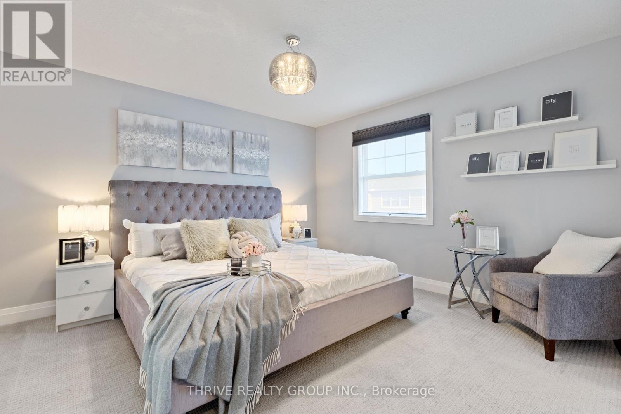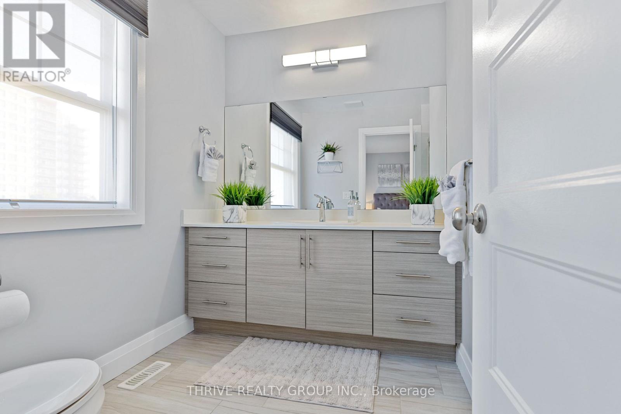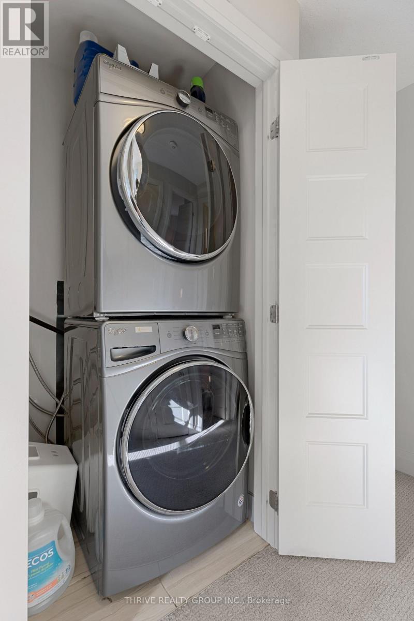64 - 3025 Singleton Avenue, London South (South W), Ontario N6L 0E6 (29000778)
64 - 3025 Singleton Avenue London South, Ontario N6L 0E6
$519,900Maintenance, Common Area Maintenance
$433.77 Monthly
Maintenance, Common Area Maintenance
$433.77 MonthlyGorgeous 3 bed, 2.5 bath end unit offering beautiful modern upgrades, this three storey urban townhouse is sure to impress! Bright open concept living area features a gourmet kitchen with oversized bar (quartz countertops) and stainless appliances, separate dining room, 2pc powder room and living room ready for entertaining with access to your private balcony. The upper level features three generously sized bedrooms including master suite with walk in closet and 3pc ensuite, plus convenient laundry. The ground floor features a large foyer, hall closet, utility room with plenty of storage plus access to the 2-car (tandem) garage with access to the backyard. Excellent location, walking distance to all amenities including shopping, restaurants, gym/YMCA, LCBO. Steps to public transit and easy access to HWY (401 & 402). (id:60297)
Open House
This property has open houses!
2:00 pm
Ends at:4:00 pm
Property Details
| MLS® Number | X12467492 |
| Property Type | Single Family |
| Community Name | South W |
| CommunityFeatures | Pet Restrictions |
| EquipmentType | Water Heater - Gas, Water Heater |
| Features | Balcony, In Suite Laundry |
| ParkingSpaceTotal | 3 |
| RentalEquipmentType | Water Heater - Gas, Water Heater |
Building
| BathroomTotal | 3 |
| BedroomsAboveGround | 3 |
| BedroomsTotal | 3 |
| Age | 6 To 10 Years |
| Appliances | Garage Door Opener Remote(s), Dishwasher, Dryer, Stove, Washer, Refrigerator |
| CoolingType | Central Air Conditioning |
| ExteriorFinish | Brick, Vinyl Siding |
| HalfBathTotal | 1 |
| HeatingFuel | Natural Gas |
| HeatingType | Forced Air |
| StoriesTotal | 3 |
| SizeInterior | 1600 - 1799 Sqft |
| Type | Row / Townhouse |
Parking
| Garage |
Land
| Acreage | No |
Rooms
| Level | Type | Length | Width | Dimensions |
|---|---|---|---|---|
| Second Level | Kitchen | 3.2 m | 4.17 m | 3.2 m x 4.17 m |
| Second Level | Living Room | 6.19 m | 3.96 m | 6.19 m x 3.96 m |
| Second Level | Dining Room | 4.16 m | 3.2 m | 4.16 m x 3.2 m |
| Third Level | Primary Bedroom | 3.89 m | 3.81 m | 3.89 m x 3.81 m |
| Third Level | Bedroom 2 | 3.05 m | 3.05 m | 3.05 m x 3.05 m |
| Third Level | Bedroom 3 | 3.05 m | 3.05 m | 3.05 m x 3.05 m |
https://www.realtor.ca/real-estate/29000778/64-3025-singleton-avenue-london-south-south-w-south-w
Interested?
Contact us for more information
Kerstin Zara
Salesperson
THINKING OF SELLING or BUYING?
We Get You Moving!
Contact Us

About Steve & Julia
With over 40 years of combined experience, we are dedicated to helping you find your dream home with personalized service and expertise.
© 2025 Wiggett Properties. All Rights Reserved. | Made with ❤️ by Jet Branding
