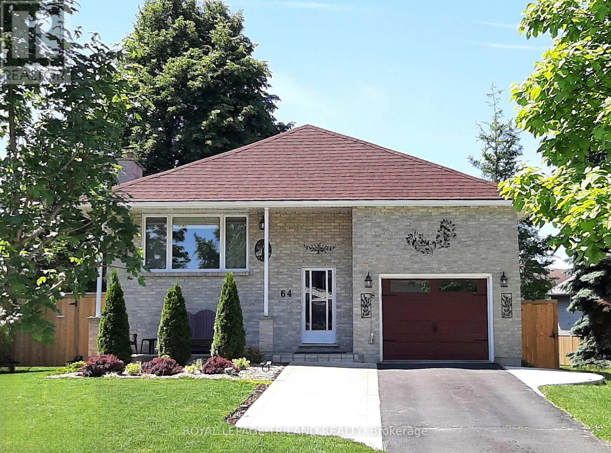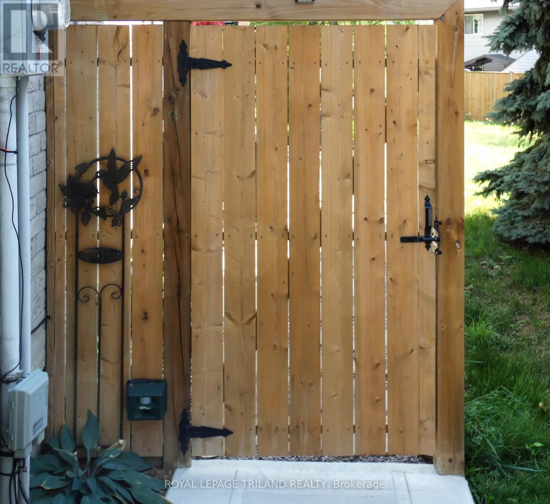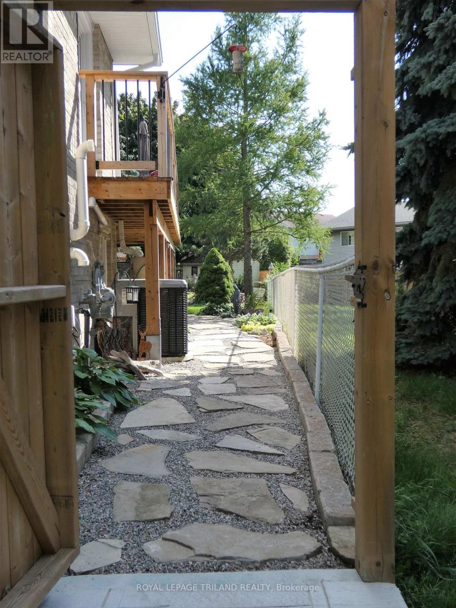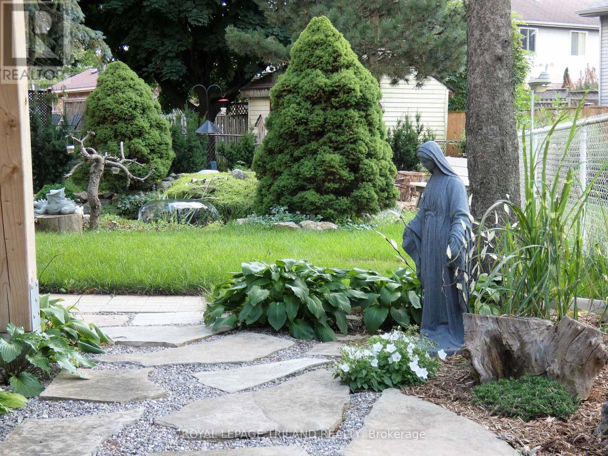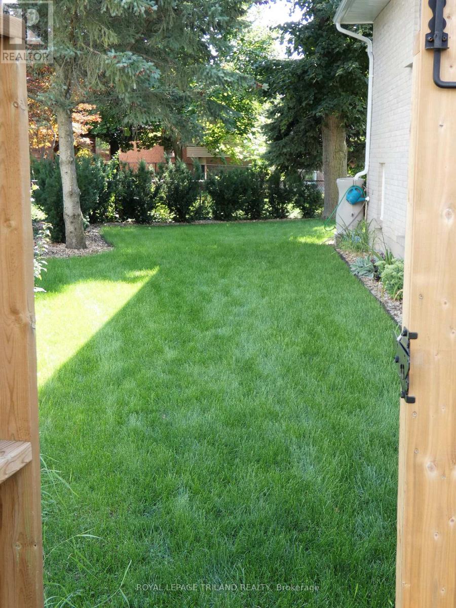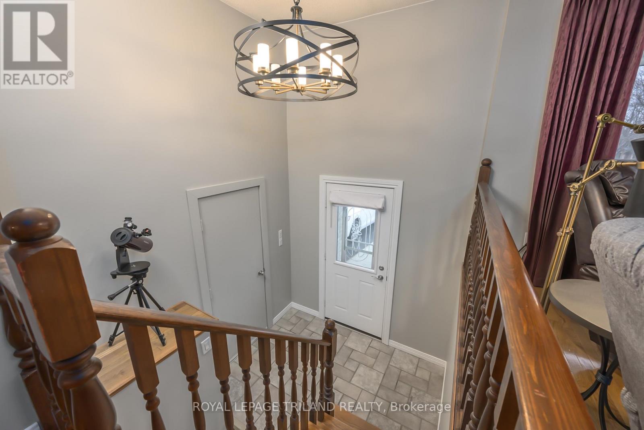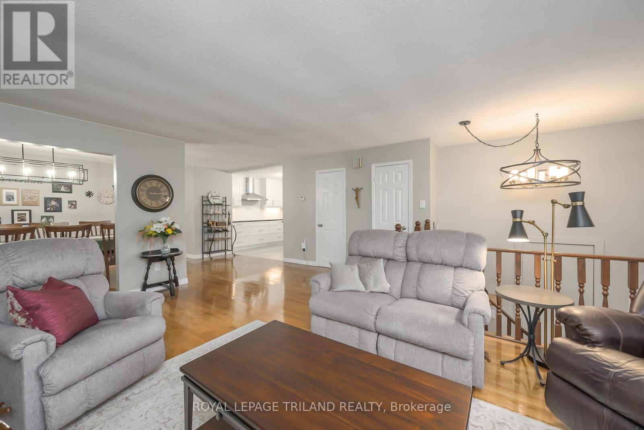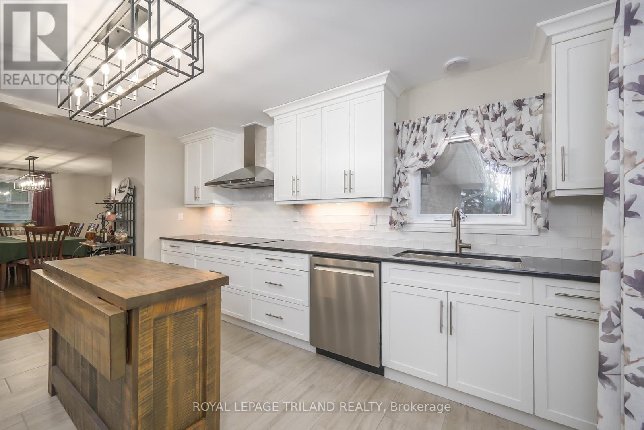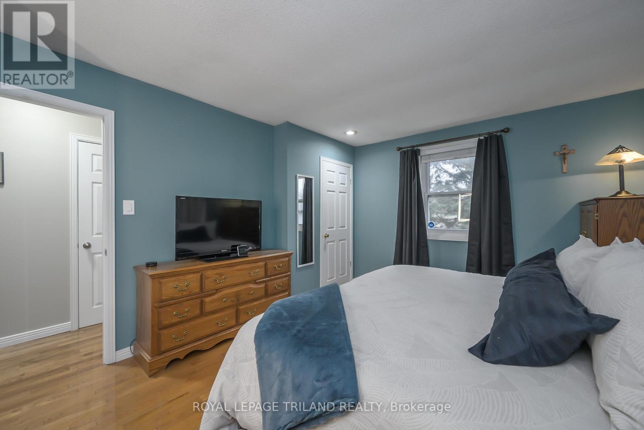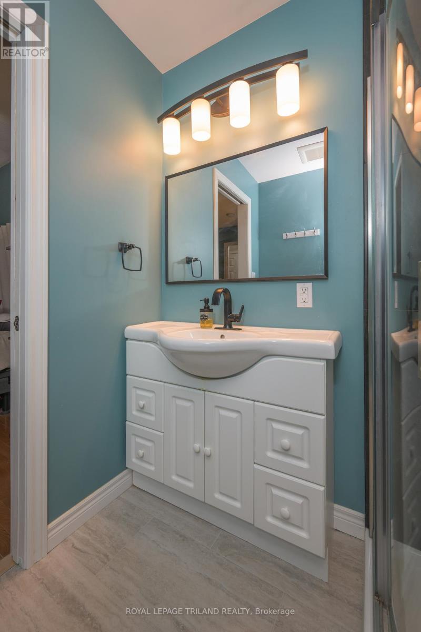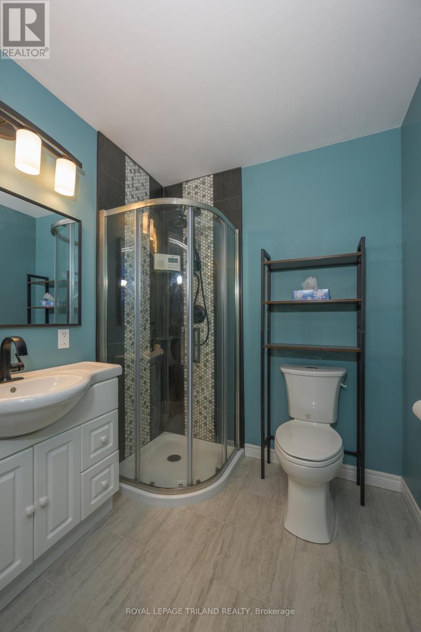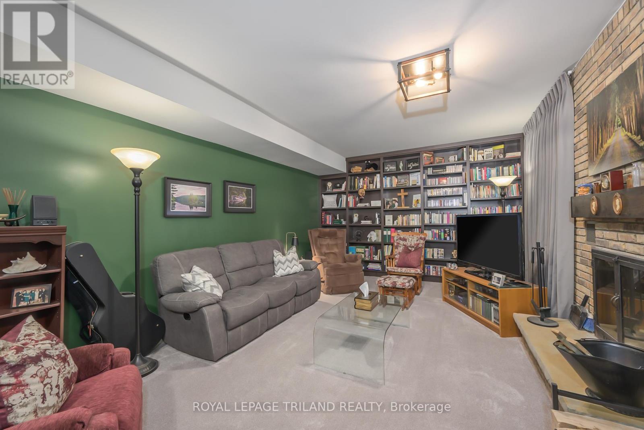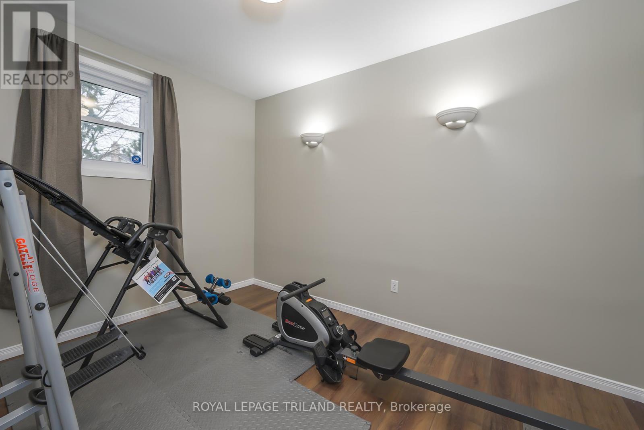64 Blanchard Crescent, London, Ontario N6G 4E4 (28120465)
64 Blanchard Crescent London, Ontario N6G 4E4
$749,500
FABULOUS & RARE- LARGE RAISED RANCH with SEPARATE ENTRANCE Located on a SPACIOUS PIE SHAPED LOT On a Great Crescent! Higher Ceilings on Both Levels-NUMEROUS UPDATES INSIDE & OUT!! This Wonderful Home Features 3 + 1 Bedrooms + Den + Exercise Room . ** NOTE** 3 FULL BATHS- Ideal for the Growing Family. Beautiful Renovated Kitchen with Stone Counter & Built-in Appliances (2021), Newer Patio Door (2021) leading out onto a Newer Deck (2022)Overlooking the Spacious Picturesque yard featuring a Beautiful Pond/Rock Garden -Renovated Bathrooms (2021) , Primary Bedroom features Newer 3 PC Ensuite (2021) , Freshly painted t/out- "Lower Level features a Possible In-Law suite with Kitchenette - Large Family Room- 4th bedroom with covered walkout entrance to back yard-,Office- Exercise room-3 PC Bath- Spacious Laundry Room & Utility Room Shingles (2020), Furnace (2020), C/Air (2020), On Demand Water Heater-Owned , Kitchen Window (2021), Eavestrough & Fascia (2021/2024), Front Window (2022)- the list continues.Nicely Landscaped- Mature Treed Lot! - 5 Rain barrels- Close to Trails- Great Location! Pride of Ownership evident inside & out!Must be seen to appreciate! (id:60297)
Property Details
| MLS® Number | X12062043 |
| Property Type | Single Family |
| Community Name | North I |
| Features | Irregular Lot Size |
| ParkingSpaceTotal | 3 |
| Structure | Deck |
Building
| BathroomTotal | 3 |
| BedroomsAboveGround | 3 |
| BedroomsBelowGround | 1 |
| BedroomsTotal | 4 |
| Age | 31 To 50 Years |
| Amenities | Fireplace(s) |
| Appliances | Oven - Built-in, Water Heater - Tankless, Dishwasher, Dryer, Microwave, Oven, Stove, Washer, Refrigerator |
| ArchitecturalStyle | Raised Bungalow |
| BasementDevelopment | Finished |
| BasementFeatures | Separate Entrance |
| BasementType | N/a (finished) |
| ConstructionStyleAttachment | Detached |
| CoolingType | Central Air Conditioning |
| ExteriorFinish | Brick |
| FireplacePresent | Yes |
| FireplaceTotal | 1 |
| FoundationType | Concrete |
| HeatingFuel | Natural Gas |
| HeatingType | Forced Air |
| StoriesTotal | 1 |
| SizeInterior | 1099.9909 - 1499.9875 Sqft |
| Type | House |
| UtilityWater | Municipal Water |
Parking
| Attached Garage | |
| Garage | |
| Inside Entry |
Land
| Acreage | No |
| FenceType | Fenced Yard |
| LandscapeFeatures | Landscaped |
| Sewer | Sanitary Sewer |
| SizeDepth | 36 Ft ,1 In |
| SizeFrontage | 36 Ft |
| SizeIrregular | 36 X 36.1 Ft ; 36.09 X 149.13 X 97.52 X 116.96 |
| SizeTotalText | 36 X 36.1 Ft ; 36.09 X 149.13 X 97.52 X 116.96|under 1/2 Acre |
Rooms
| Level | Type | Length | Width | Dimensions |
|---|---|---|---|---|
| Lower Level | Exercise Room | 3.66 m | 2.63 m | 3.66 m x 2.63 m |
| Lower Level | Other | 4.25 m | 1.38 m | 4.25 m x 1.38 m |
| Lower Level | Laundry Room | 2.03 m | 1.91 m | 2.03 m x 1.91 m |
| Lower Level | Utility Room | 2.2 m | 1.91 m | 2.2 m x 1.91 m |
| Lower Level | Family Room | 8.36 m | 3.96 m | 8.36 m x 3.96 m |
| Lower Level | Bedroom 4 | 3.69 m | 5.44 m | 3.69 m x 5.44 m |
| Lower Level | Office | 4 m | 3.18 m | 4 m x 3.18 m |
| Main Level | Foyer | 2.21 m | 1.7 m | 2.21 m x 1.7 m |
| Main Level | Living Room | 4.11 m | 5.99 m | 4.11 m x 5.99 m |
| Main Level | Dining Room | 3.51 m | 3.18 m | 3.51 m x 3.18 m |
| Main Level | Kitchen | 4.42 m | 3.67 m | 4.42 m x 3.67 m |
| Main Level | Primary Bedroom | 4.6 m | 3.63 m | 4.6 m x 3.63 m |
| Main Level | Bedroom 2 | 3.51 m | 2.71 m | 3.51 m x 2.71 m |
| Main Level | Bedroom 3 | 3.51 m | 2.6 m | 3.51 m x 2.6 m |
Utilities
| Cable | Available |
| Sewer | Installed |
https://www.realtor.ca/real-estate/28120465/64-blanchard-crescent-london-north-i
Interested?
Contact us for more information
Sharon Allison-Prelazzi
Salesperson
THINKING OF SELLING or BUYING?
We Get You Moving!
Contact Us

About Steve & Julia
With over 40 years of combined experience, we are dedicated to helping you find your dream home with personalized service and expertise.
© 2025 Wiggett Properties. All Rights Reserved. | Made with ❤️ by Jet Branding
