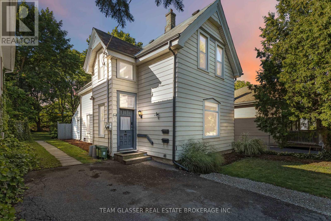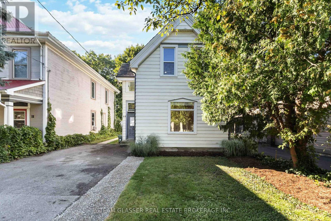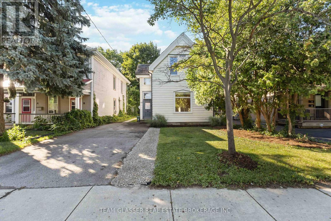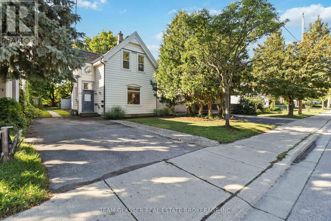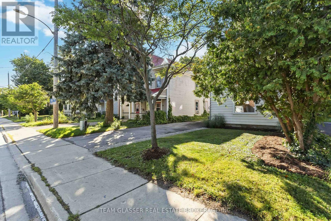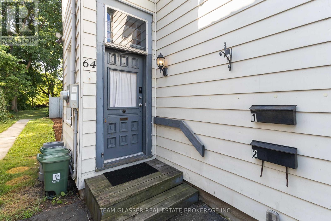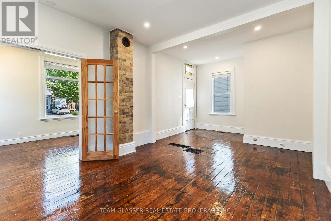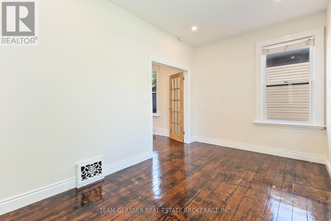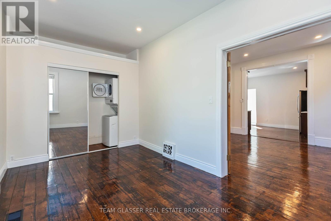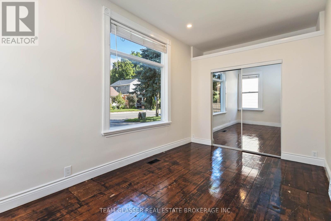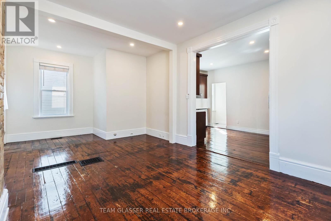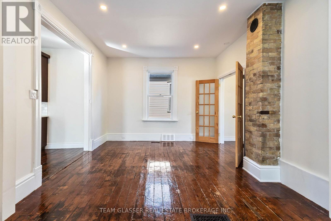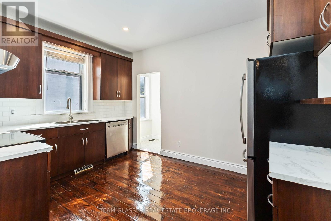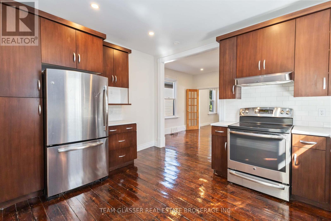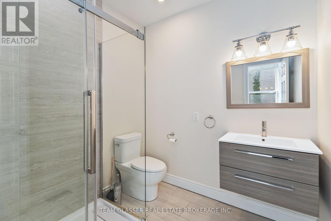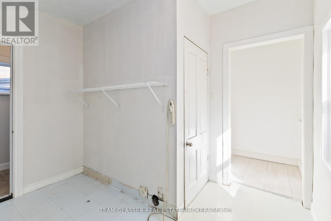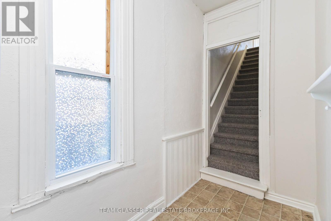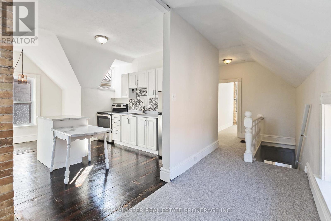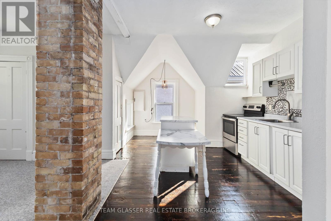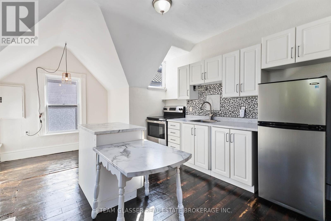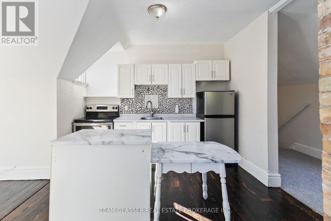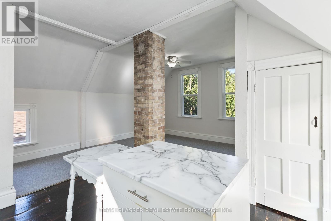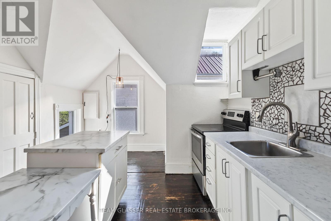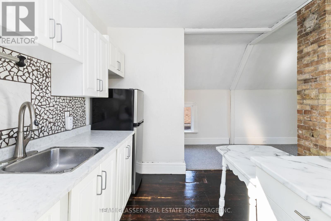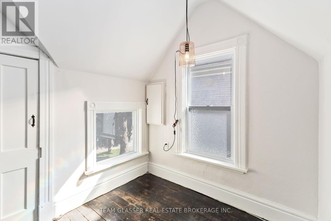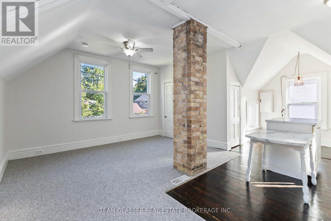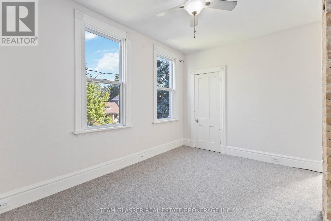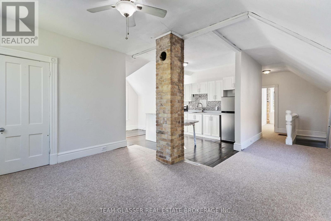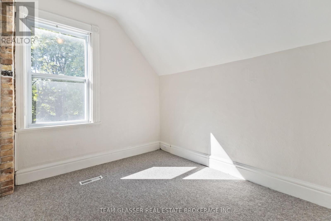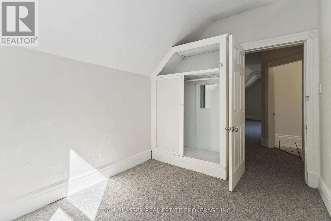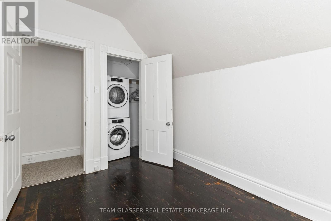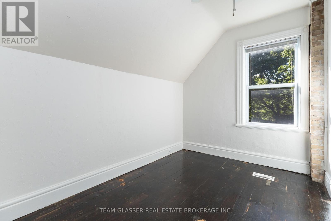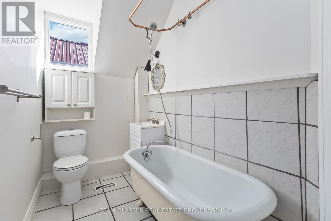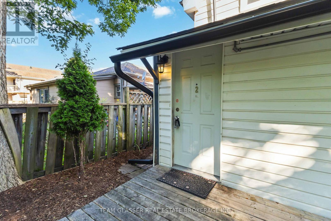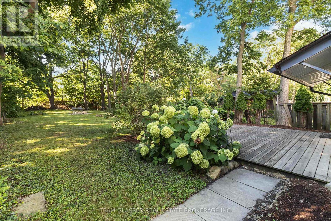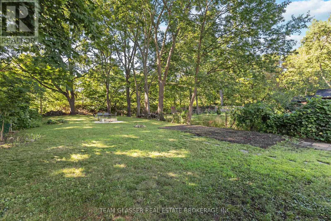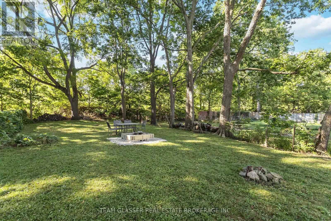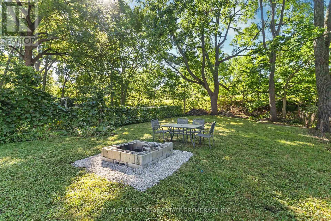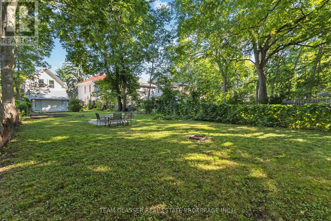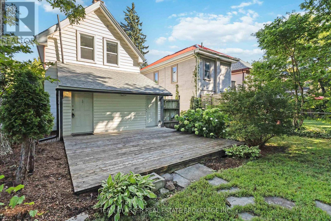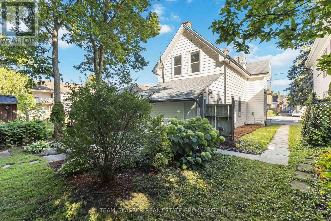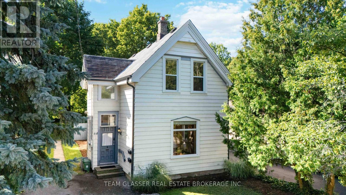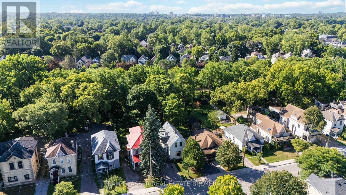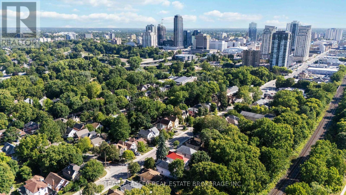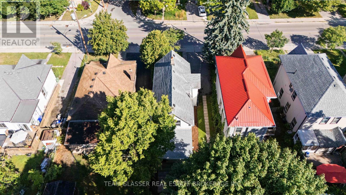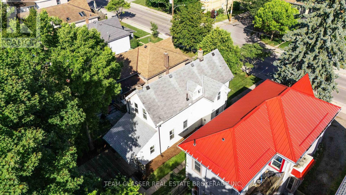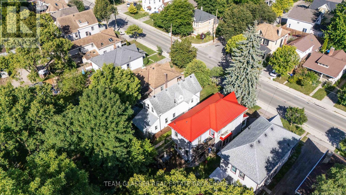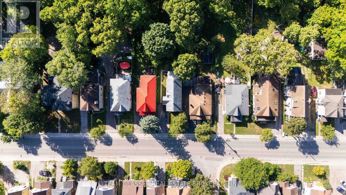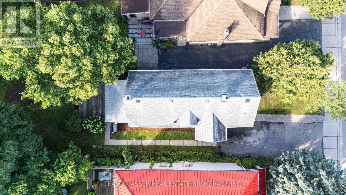64 Stanley Street, London South (South F), Ontario N6C 1B1 (28797616)
64 Stanley Street London South, Ontario N6C 1B1
$594,900
Welcome to your next opportunity at 64 Stanley Street, a City-approved legal duplex in South London, recently renovated to meet todays standards. Fully licensed with the City of London since 2023, this property has been updated for safety, compliance, and modern living. Significant updates include new eavestroughs and soffits (2025), roof on addition (2025), carpet in upstairs unit (2025), main floor fully renovated (2022), soundproof insulation between units (2022), and insulated exterior walls (2022). Electrical and plumbing have been fully updated with no knob-and-tube or lead pipes. Other improvements include a tankless water heater (2022), modern appliances (main 5, upper 4) installed in 2022, furnace (2015), and windows (2015). Combined with complete fire separation (45-minute burn rating), these upgrades make the duplex safe, efficient, and investor-ready. The main floor unit consists of high ceilings, stunning hardwood floors, and a modern kitchen and bathroom. The upstairs unit is very spacious with many updates and open concept living. Both units feature private entrances, functional layouts, and separate Hydro meters, providing ease of management while appealing to tenants. Live in one unit and lease the other or set your own rents with this fully vacant property. Financially, this duplex delivers strong returns, with projected gross rents of $43,200 per year and a projected Net Operating Income of $35,449, which equates to a cap rate of nearly 6% at the list price. The location is unbeatable: walk to Downtown London or the vibrant shops and cafés of Wortley Village, and enjoy transit, schools, and parks just minutes away. With legal compliance, modern updates, and immediate income, 64 Stanley Street is a turn-key investment you won't want to miss! (id:60297)
Property Details
| MLS® Number | X12373480 |
| Property Type | Multi-family |
| Community Name | South F |
| AmenitiesNearBy | Public Transit, Park |
| EquipmentType | Water Heater, Water Heater - Tankless |
| Features | Wooded Area, Flat Site, Dry |
| ParkingSpaceTotal | 4 |
| RentalEquipmentType | Water Heater, Water Heater - Tankless |
| Structure | Deck |
Building
| BathroomTotal | 2 |
| BedroomsAboveGround | 3 |
| BedroomsTotal | 3 |
| Amenities | Separate Electricity Meters |
| Appliances | Dishwasher, Dryer, Stove, Washer, Refrigerator |
| BasementDevelopment | Unfinished |
| BasementType | N/a (unfinished) |
| ExteriorFinish | Vinyl Siding |
| FoundationType | Block |
| HeatingFuel | Natural Gas |
| HeatingType | Forced Air |
| StoriesTotal | 2 |
| SizeInterior | 1500 - 2000 Sqft |
| Type | Duplex |
| UtilityWater | Municipal Water |
Parking
| No Garage |
Land
| Acreage | No |
| LandAmenities | Public Transit, Park |
| LandscapeFeatures | Landscaped |
| Sewer | Sanitary Sewer |
| SizeDepth | 198 Ft |
| SizeFrontage | 36 Ft |
| SizeIrregular | 36 X 198 Ft |
| SizeTotalText | 36 X 198 Ft |
| SurfaceWater | River/stream |
| ZoningDescription | R3-2 |
Rooms
| Level | Type | Length | Width | Dimensions |
|---|---|---|---|---|
| Second Level | Bathroom | 1.62 m | 3.33 m | 1.62 m x 3.33 m |
| Second Level | Living Room | 3.97 m | 4.19 m | 3.97 m x 4.19 m |
| Second Level | Kitchen | 2.34 m | 3.33 m | 2.34 m x 3.33 m |
| Second Level | Dining Room | 2.3 m | 2.06 m | 2.3 m x 2.06 m |
| Second Level | Primary Bedroom | 2.72 m | 2.59 m | 2.72 m x 2.59 m |
| Second Level | Bedroom | 3.4 m | 2.47 m | 3.4 m x 2.47 m |
| Main Level | Living Room | 3.68 m | 3.7 m | 3.68 m x 3.7 m |
| Main Level | Kitchen | 3.2 m | 4.09 m | 3.2 m x 4.09 m |
| Main Level | Dining Room | 3.68 m | 2.77 m | 3.68 m x 2.77 m |
| Main Level | Bedroom | 2.74 m | 4.4 m | 2.74 m x 4.4 m |
| Main Level | Bathroom | 2.22 m | 2.03 m | 2.22 m x 2.03 m |
https://www.realtor.ca/real-estate/28797616/64-stanley-street-london-south-south-f-south-f
Interested?
Contact us for more information
Dustin Mercier
Salesperson
THINKING OF SELLING or BUYING?
We Get You Moving!
Contact Us

About Steve & Julia
With over 40 years of combined experience, we are dedicated to helping you find your dream home with personalized service and expertise.
© 2025 Wiggett Properties. All Rights Reserved. | Made with ❤️ by Jet Branding
