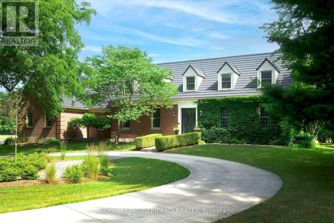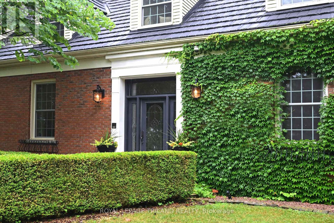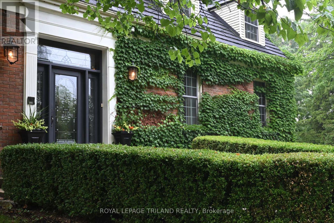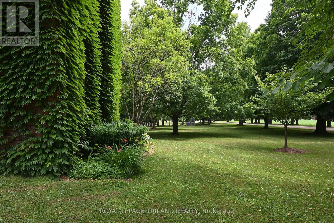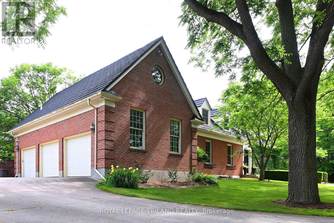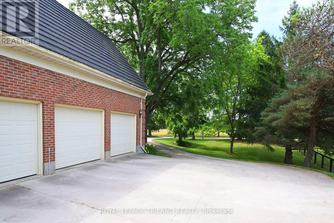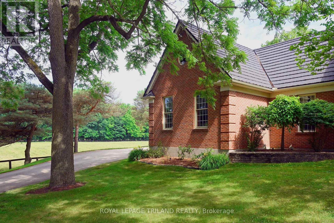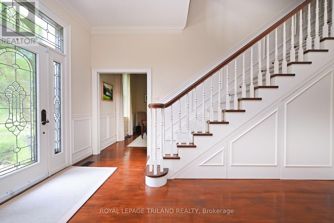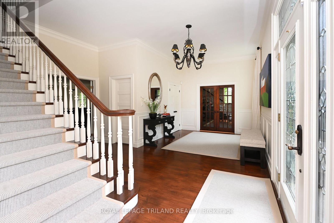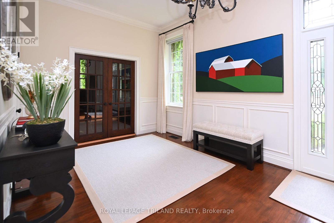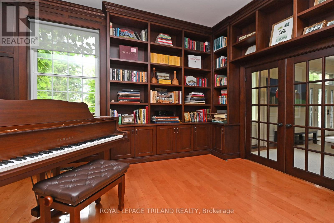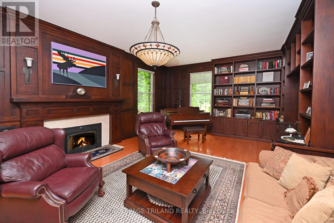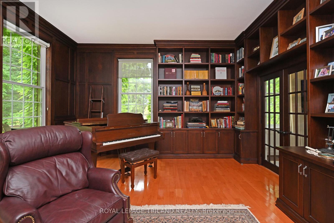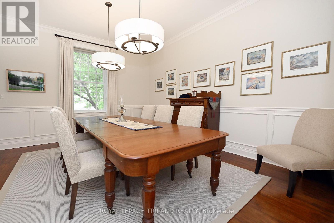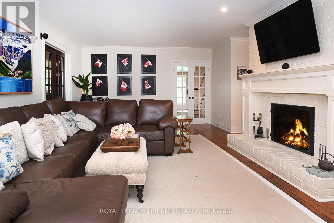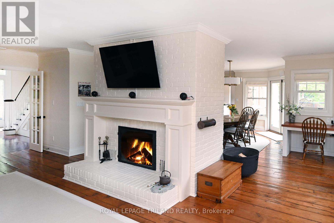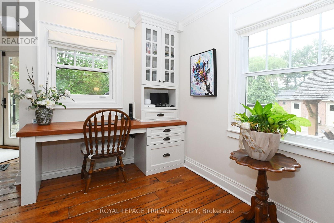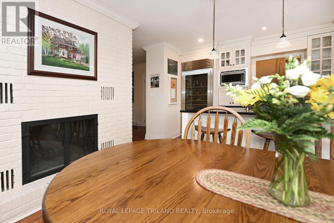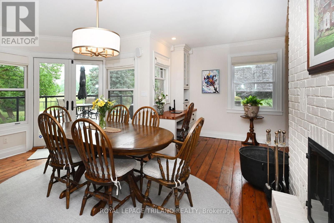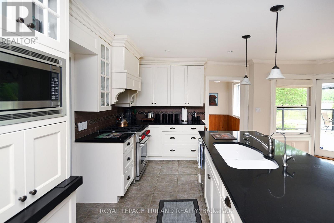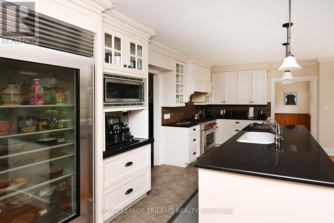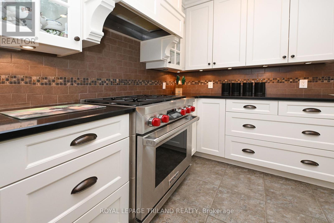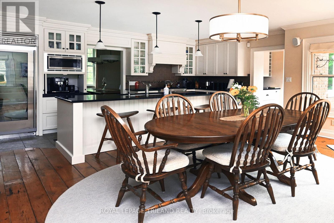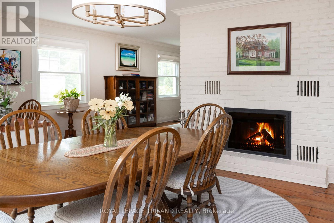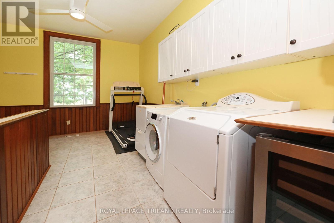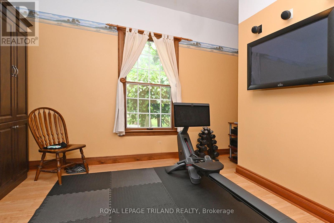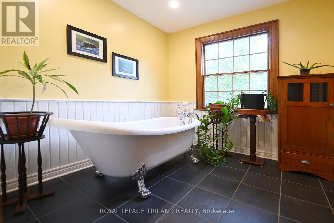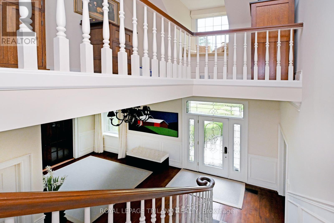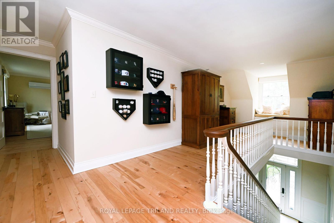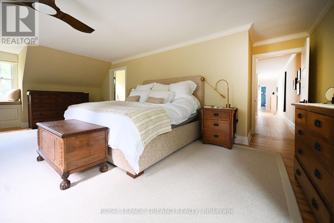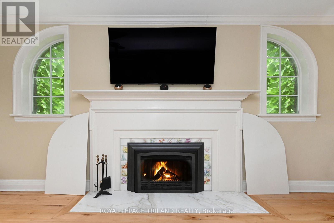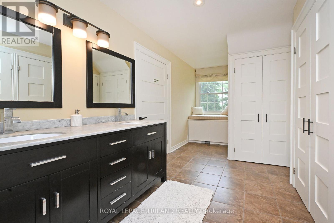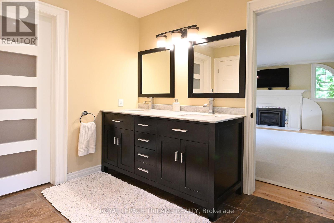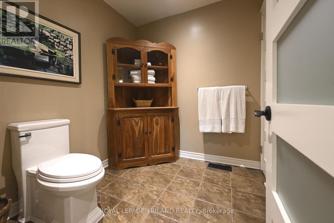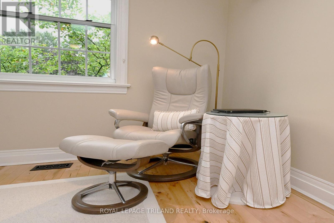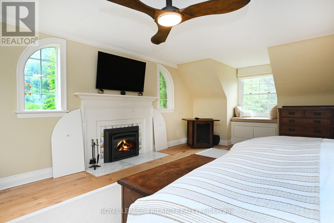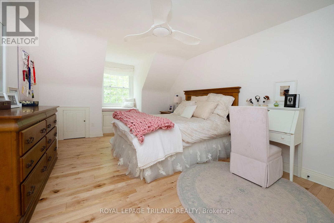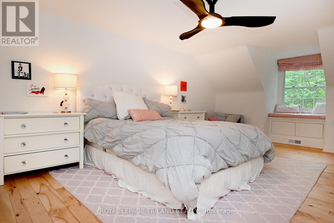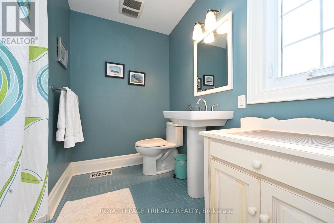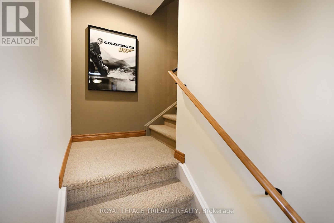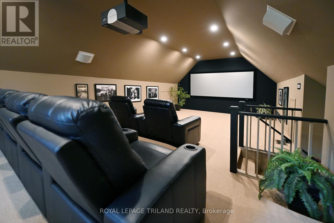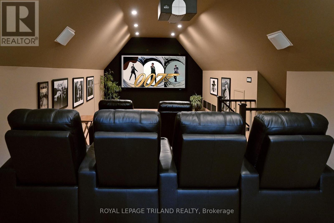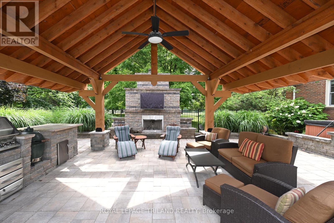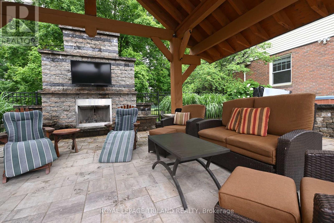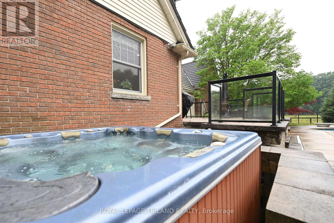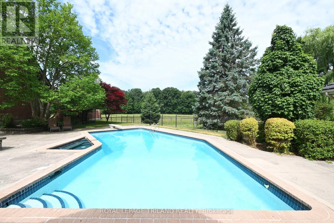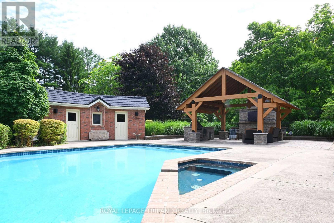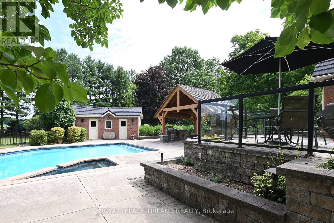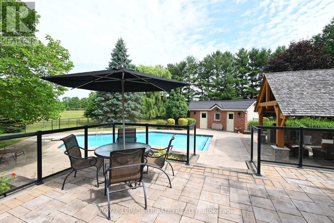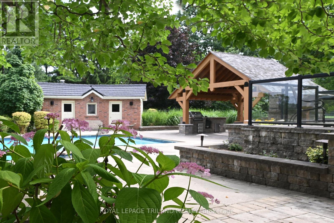6440 Begg Road, Southwold, Ontario N5P 3S9 (28641828)
6440 Begg Road Southwold, Ontario N5P 3S9
$2,249,000
Redtail Country Estate: A perfectly private 2 acre country property on the outskirts of St Thomas. Picturesque views of grazing thoroughbreds from the adjoining farm and across from the prestigious Red Tail Golf Course this stunning property must be seen. Originally built in 1897 this 4000 sq ft two storey home has been renovated with high end finishing from top to bottom. Formal dining, a custom Library/Living room, Main floor family area and an eat in country kitchen with panoramic views of the mature grounds, 20X40 concrete pool and outdoor living/media lounge. Upstairs offers 3 generous bedrooms including a large primary suite with fireplace and luxury ensuite and another 4pc bath for family or guests. A bonus media room with state of the art equipment and stadium seating provides year-round fun for the entire family. 4 bedrooms in total, 3.5 baths, Wolf/Sub Zero and Cove appliances, a triple car attached garage , circular drive and so much more. A very rare opportunity . (id:60297)
Property Details
| MLS® Number | X12301925 |
| Property Type | Single Family |
| Community Name | Rural Southwold |
| AmenitiesNearBy | Golf Nearby, Hospital |
| Features | Wooded Area, Rolling, Gazebo |
| ParkingSpaceTotal | 6 |
| PoolFeatures | Salt Water Pool |
| PoolType | Inground Pool |
| Structure | Patio(s) |
Building
| BathroomTotal | 4 |
| BedroomsAboveGround | 3 |
| BedroomsBelowGround | 1 |
| BedroomsTotal | 4 |
| Age | 100+ Years |
| Amenities | Fireplace(s) |
| Appliances | Hot Tub, Garage Door Opener Remote(s), Oven - Built-in, Water Heater, Water Purifier, Water Treatment, Dishwasher, Dryer, Stove, Washer, Refrigerator |
| BasementDevelopment | Unfinished |
| BasementType | N/a (unfinished) |
| ConstructionStyleAttachment | Detached |
| CoolingType | Central Air Conditioning |
| ExteriorFinish | Brick |
| FireplacePresent | Yes |
| FireplaceTotal | 3 |
| FoundationType | Concrete, Stone |
| HalfBathTotal | 1 |
| HeatingFuel | Natural Gas |
| HeatingType | Forced Air |
| StoriesTotal | 2 |
| SizeInterior | 3500 - 5000 Sqft |
| Type | House |
Parking
| Attached Garage | |
| Garage |
Land
| Acreage | No |
| FenceType | Partially Fenced |
| LandAmenities | Golf Nearby, Hospital |
| LandscapeFeatures | Landscaped |
| Sewer | Septic System |
| SizeDepth | 370 Ft ,2 In |
| SizeFrontage | 225 Ft ,2 In |
| SizeIrregular | 225.2 X 370.2 Ft |
| SizeTotalText | 225.2 X 370.2 Ft|1/2 - 1.99 Acres |
Rooms
| Level | Type | Length | Width | Dimensions |
|---|---|---|---|---|
| Second Level | Media | 10.24 m | 4.54 m | 10.24 m x 4.54 m |
| Main Level | Foyer | 6.05 m | 4.67 m | 6.05 m x 4.67 m |
| Main Level | Living Room | 4.71 m | 8.06 m | 4.71 m x 8.06 m |
| Main Level | Dining Room | 4.07 m | 4.65 m | 4.07 m x 4.65 m |
| Main Level | Kitchen | 5.74 m | 3.11 m | 5.74 m x 3.11 m |
| Main Level | Eating Area | 5.44 m | 4.56 m | 5.44 m x 4.56 m |
| Main Level | Family Room | 4.48 m | 7.62 m | 4.48 m x 7.62 m |
| Main Level | Laundry Room | 3.13 m | 4.69 m | 3.13 m x 4.69 m |
| Main Level | Bedroom | 4.48 m | 3.72 m | 4.48 m x 3.72 m |
| Upper Level | Bedroom 2 | 5.84 m | 3.74 m | 5.84 m x 3.74 m |
| Upper Level | Bedroom 3 | 5.79 m | 3.7 m | 5.79 m x 3.7 m |
| Upper Level | Primary Bedroom | 7.89 m | 5.91 m | 7.89 m x 5.91 m |
Utilities
| Electricity | Installed |
https://www.realtor.ca/real-estate/28641828/6440-begg-road-southwold-rural-southwold
Interested?
Contact us for more information
John Crosby
Salesperson
THINKING OF SELLING or BUYING?
We Get You Moving!
Contact Us

About Steve & Julia
With over 40 years of combined experience, we are dedicated to helping you find your dream home with personalized service and expertise.
© 2025 Wiggett Properties. All Rights Reserved. | Made with ❤️ by Jet Branding
