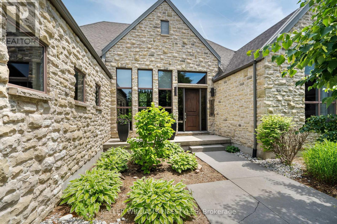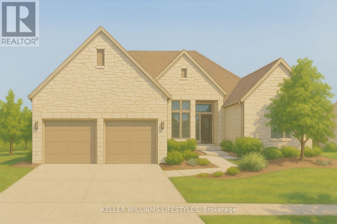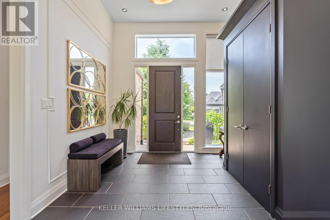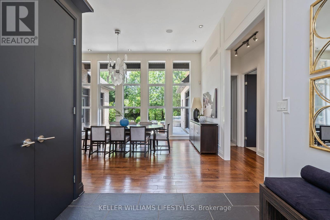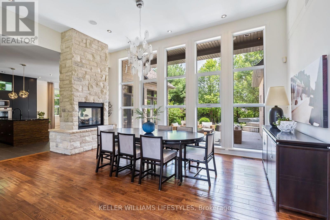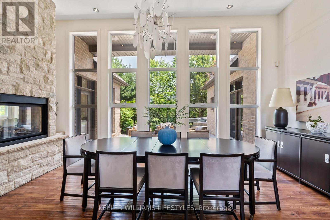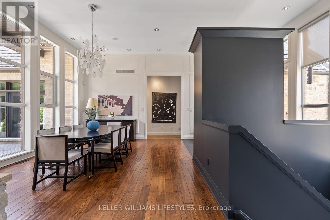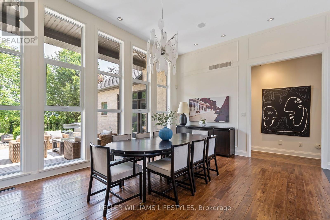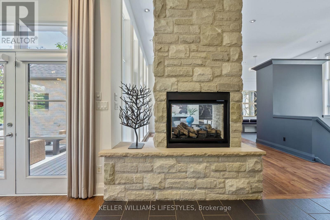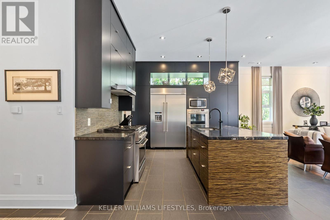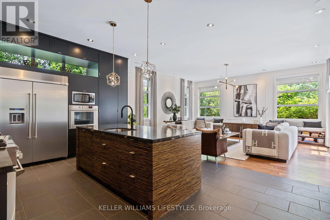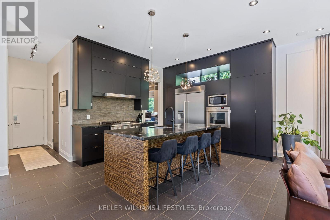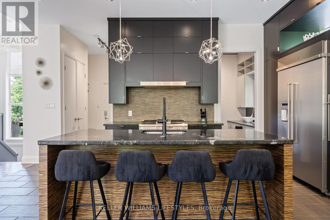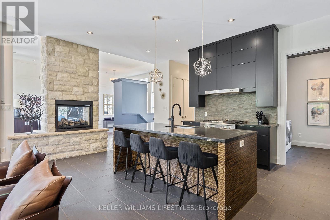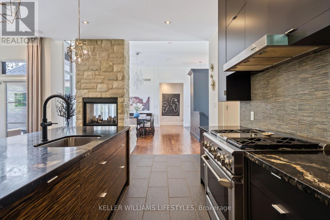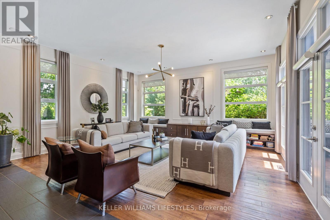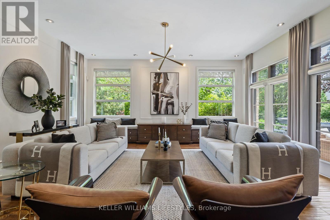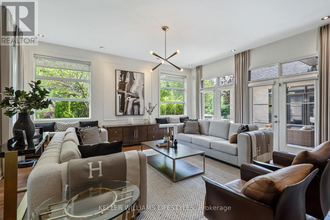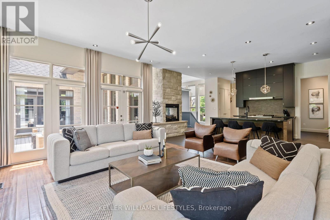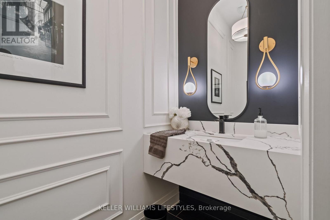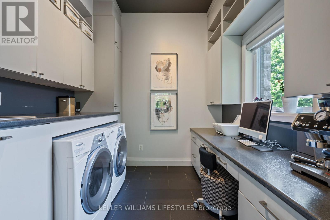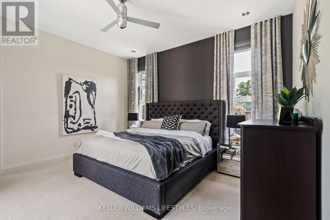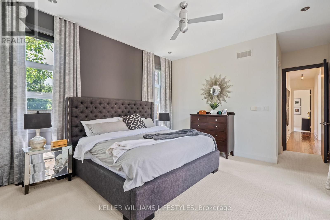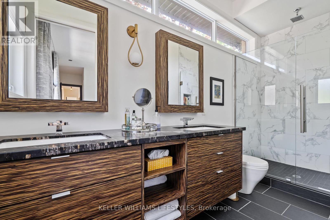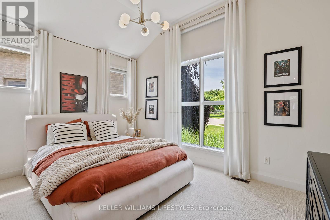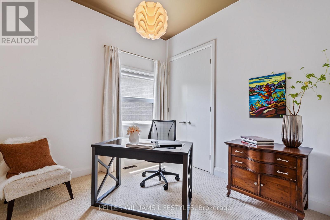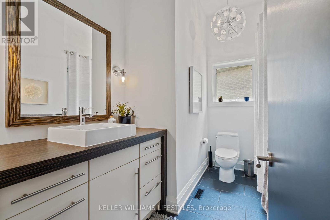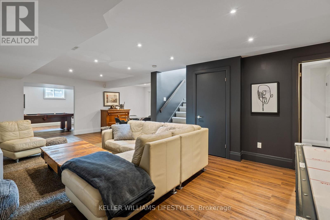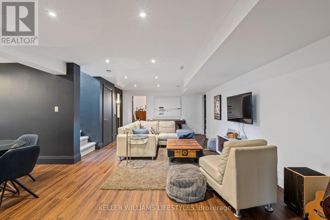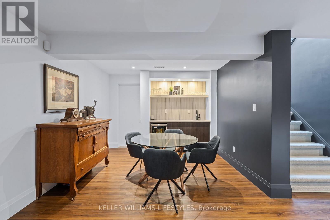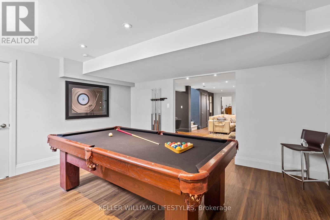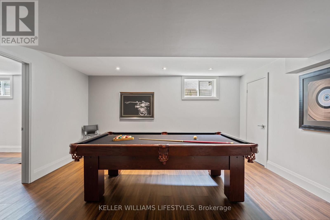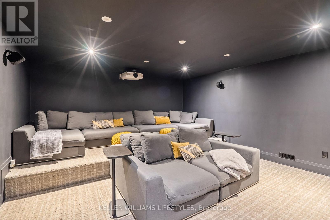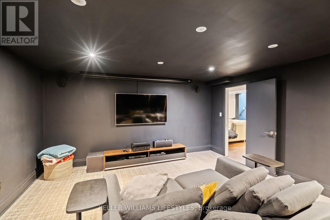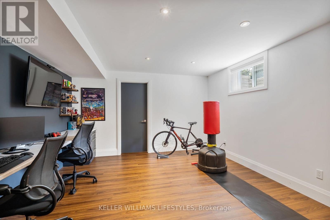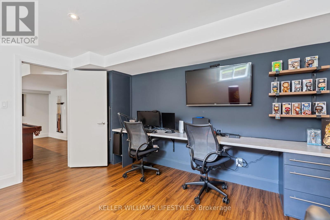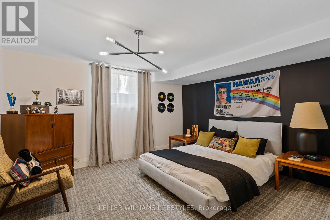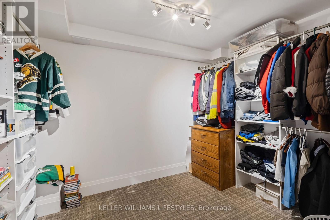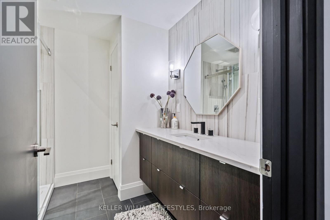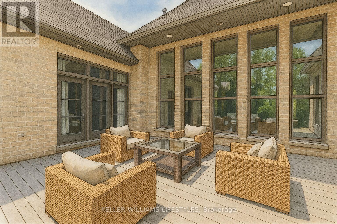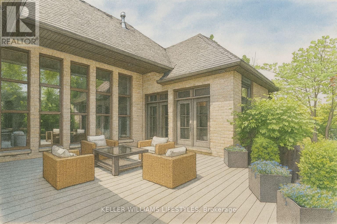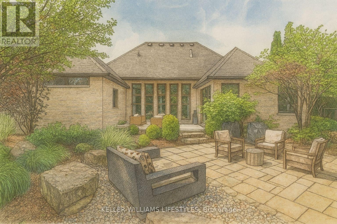649 Valleystream Walk, London North (North R), Ontario N6G 3X8 (28973128)
649 Valleystream Walk London North, Ontario N6G 3X8
$2,189,000
This to-be built custom home in the Sunningdale Court subdivision offers 2202 square feet of exquisitely finished space. This stunning residence backs onto the picturesque Medway Valley, providing a serene backdrop right out of a design magazine. The open-concept design features high ceilings, hardwood and porcelain flooring, granite countertops throughout and floor-to-ceiling windows flooding the space with natural light and offering breathtaking views. The heart of this home is its incredible kitchen, complete with a large granite island, built-in appliances, and innovative storage. The dining and living rooms are seamlessly connected by a two-way fireplace, creating a warm and inviting atmosphere. With 3 bedrooms and the potential for an additional bedroom on the lower level, plus 3 beautifully appointed bathrooms, this home is perfectly suited for families of all sizes. (id:60297)
Property Details
| MLS® Number | X12454932 |
| Property Type | Single Family |
| Community Name | North R |
| Features | Irregular Lot Size |
| ParkingSpaceTotal | 4 |
Building
| BathroomTotal | 4 |
| BedroomsAboveGround | 3 |
| BedroomsBelowGround | 1 |
| BedroomsTotal | 4 |
| Amenities | Fireplace(s) |
| Appliances | Garage Door Opener Remote(s), Oven - Built-in, Water Heater |
| ArchitecturalStyle | Bungalow |
| BasementType | Full |
| ConstructionStyleAttachment | Detached |
| CoolingType | Central Air Conditioning |
| ExteriorFinish | Stone, Brick |
| FireplacePresent | Yes |
| FireplaceTotal | 1 |
| FireplaceType | Insert |
| FoundationType | Concrete |
| HalfBathTotal | 2 |
| HeatingFuel | Natural Gas |
| HeatingType | Forced Air |
| StoriesTotal | 1 |
| SizeInterior | 2000 - 2500 Sqft |
| Type | House |
| UtilityWater | Municipal Water |
Parking
| Attached Garage | |
| Garage |
Land
| Acreage | No |
| Sewer | Sanitary Sewer |
| SizeDepth | 126 Ft ,8 In |
| SizeFrontage | 66 Ft ,4 In |
| SizeIrregular | 66.4 X 126.7 Ft |
| SizeTotalText | 66.4 X 126.7 Ft|under 1/2 Acre |
| ZoningDescription | R1-5 |
Rooms
| Level | Type | Length | Width | Dimensions |
|---|---|---|---|---|
| Main Level | Dining Room | 6.2241 m | 4.06 m | 6.2241 m x 4.06 m |
| Main Level | Living Room | 5.72 m | 4.88 m | 5.72 m x 4.88 m |
| Main Level | Kitchen | 5.26 m | 3.71 m | 5.26 m x 3.71 m |
| Main Level | Laundry Room | 2.49 m | 1 m | 2.49 m x 1 m |
| Main Level | Bedroom | 6.07 m | 4.14 m | 6.07 m x 4.14 m |
| Main Level | Bedroom 2 | 4.14 m | 3.38 m | 4.14 m x 3.38 m |
| Main Level | Bedroom 3 | 3.07 m | 2.92 m | 3.07 m x 2.92 m |
https://www.realtor.ca/real-estate/28973128/649-valleystream-walk-london-north-north-r-north-r
Interested?
Contact us for more information
Owen Price
Salesperson
THINKING OF SELLING or BUYING?
We Get You Moving!
Contact Us

About Steve & Julia
With over 40 years of combined experience, we are dedicated to helping you find your dream home with personalized service and expertise.
© 2025 Wiggett Properties. All Rights Reserved. | Made with ❤️ by Jet Branding
