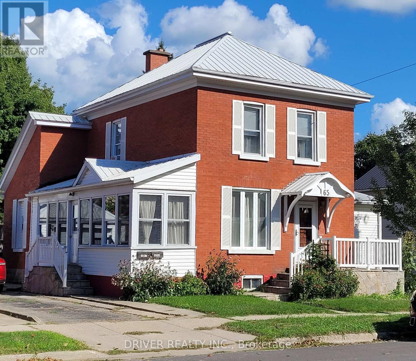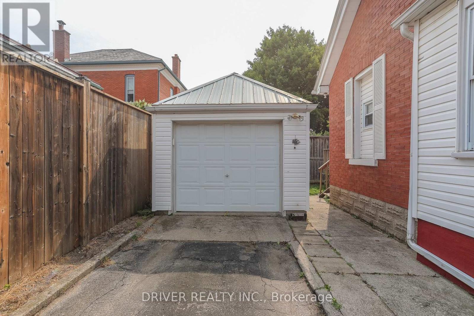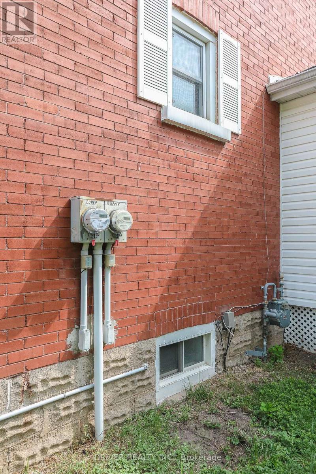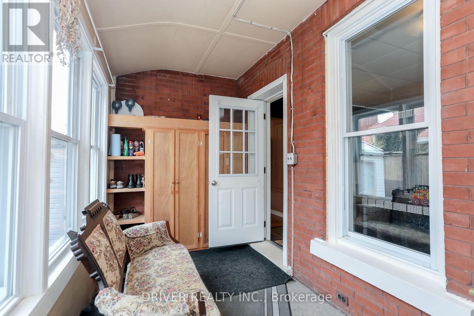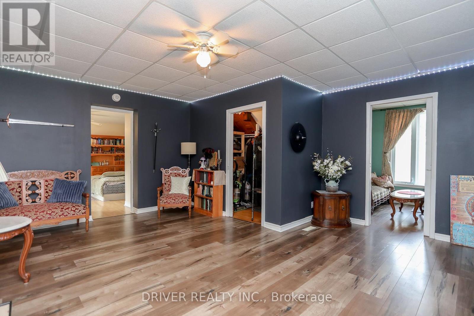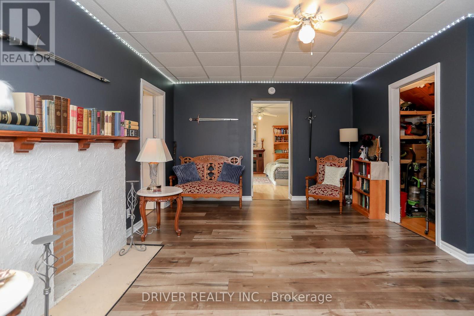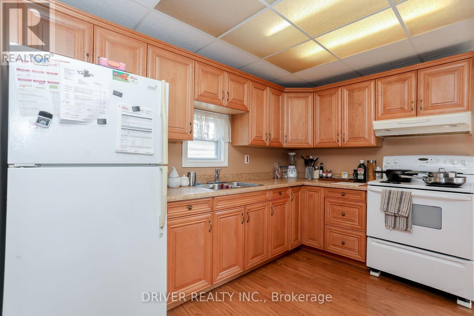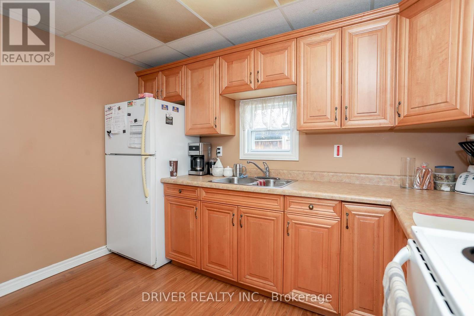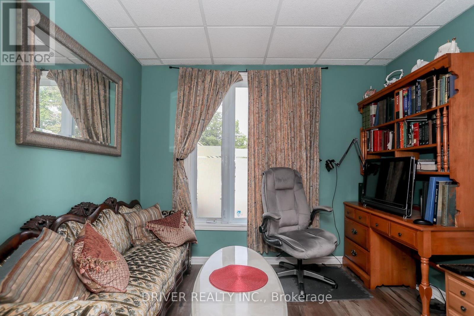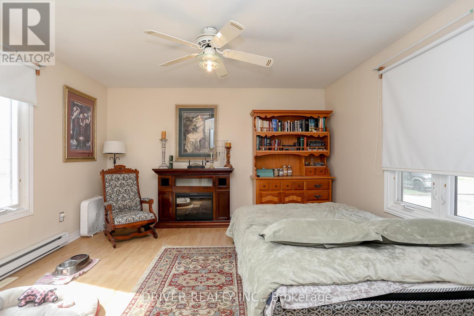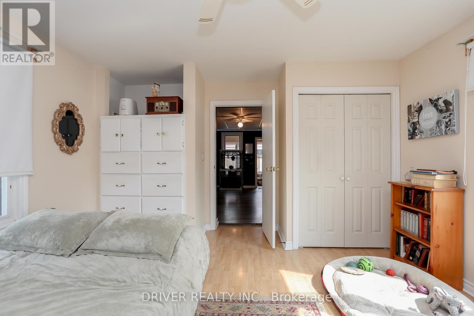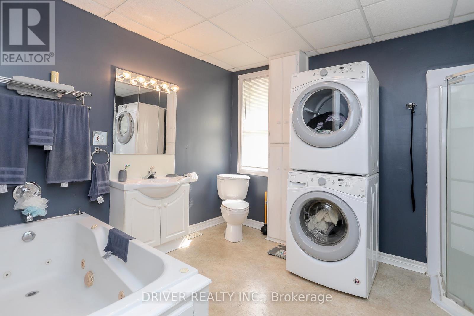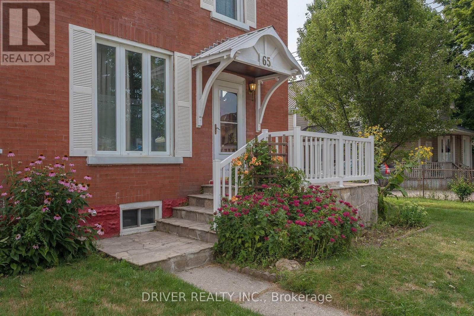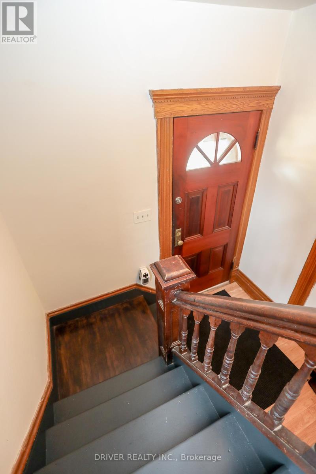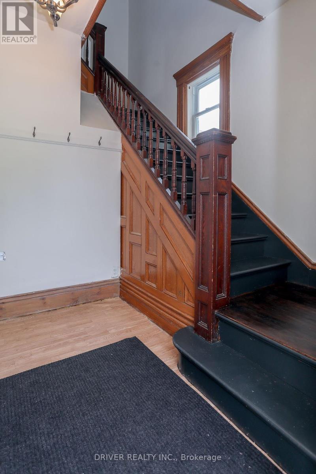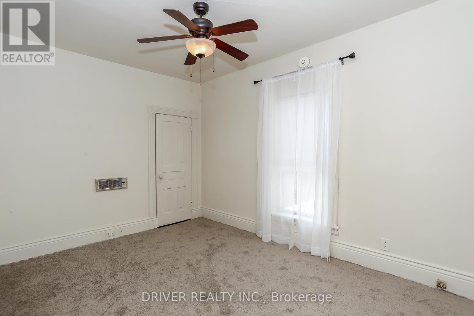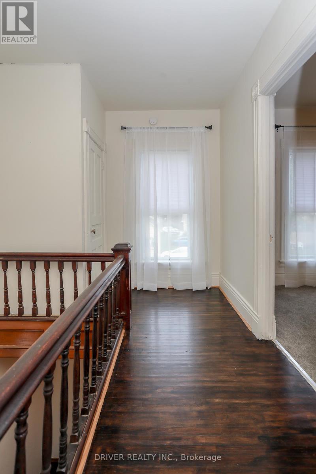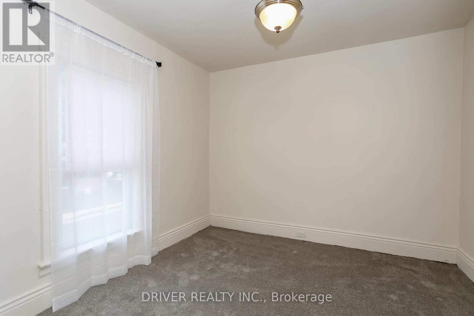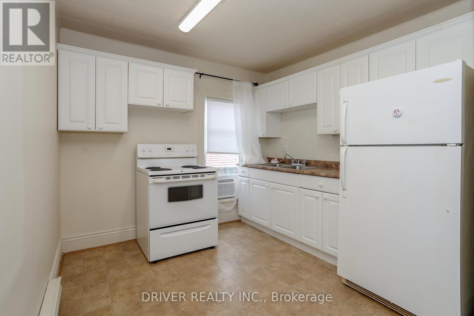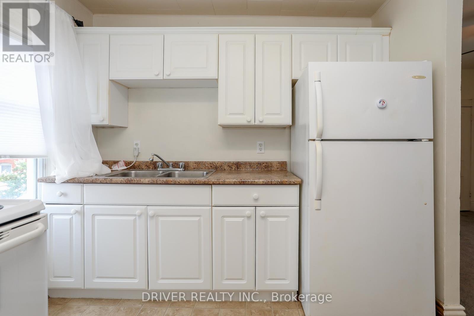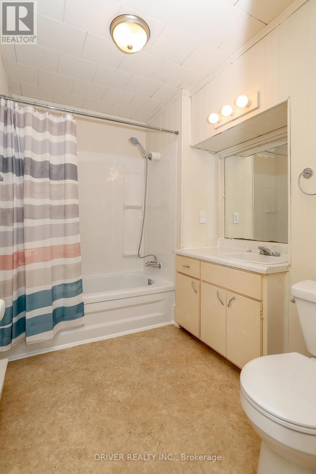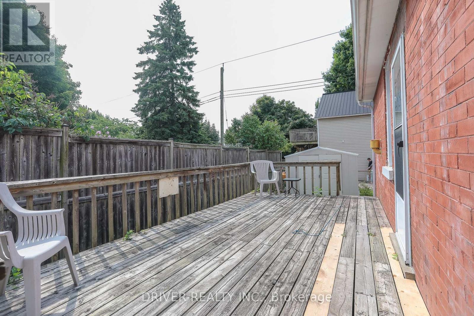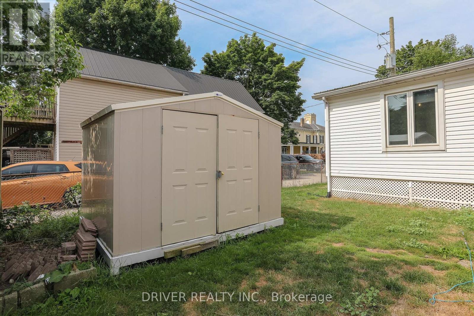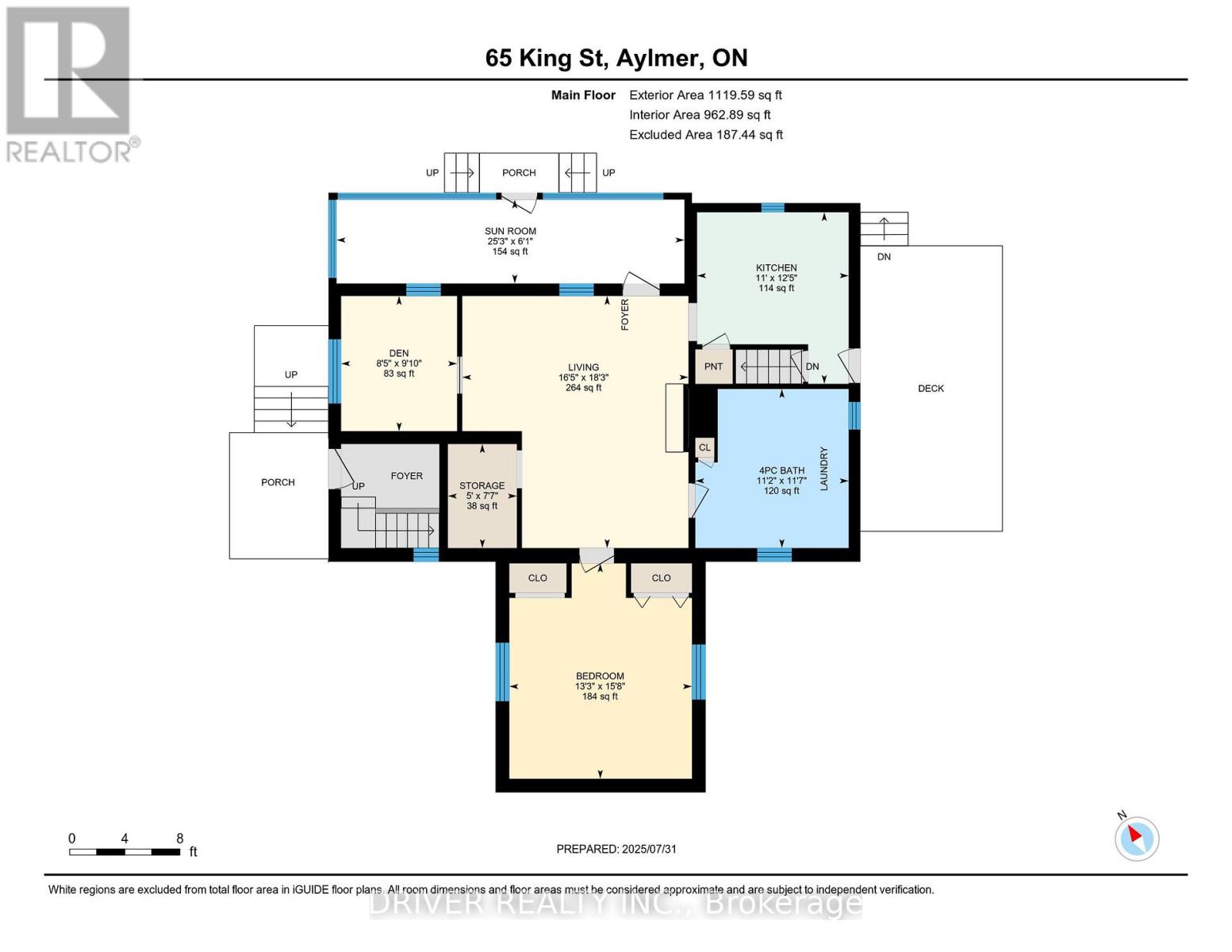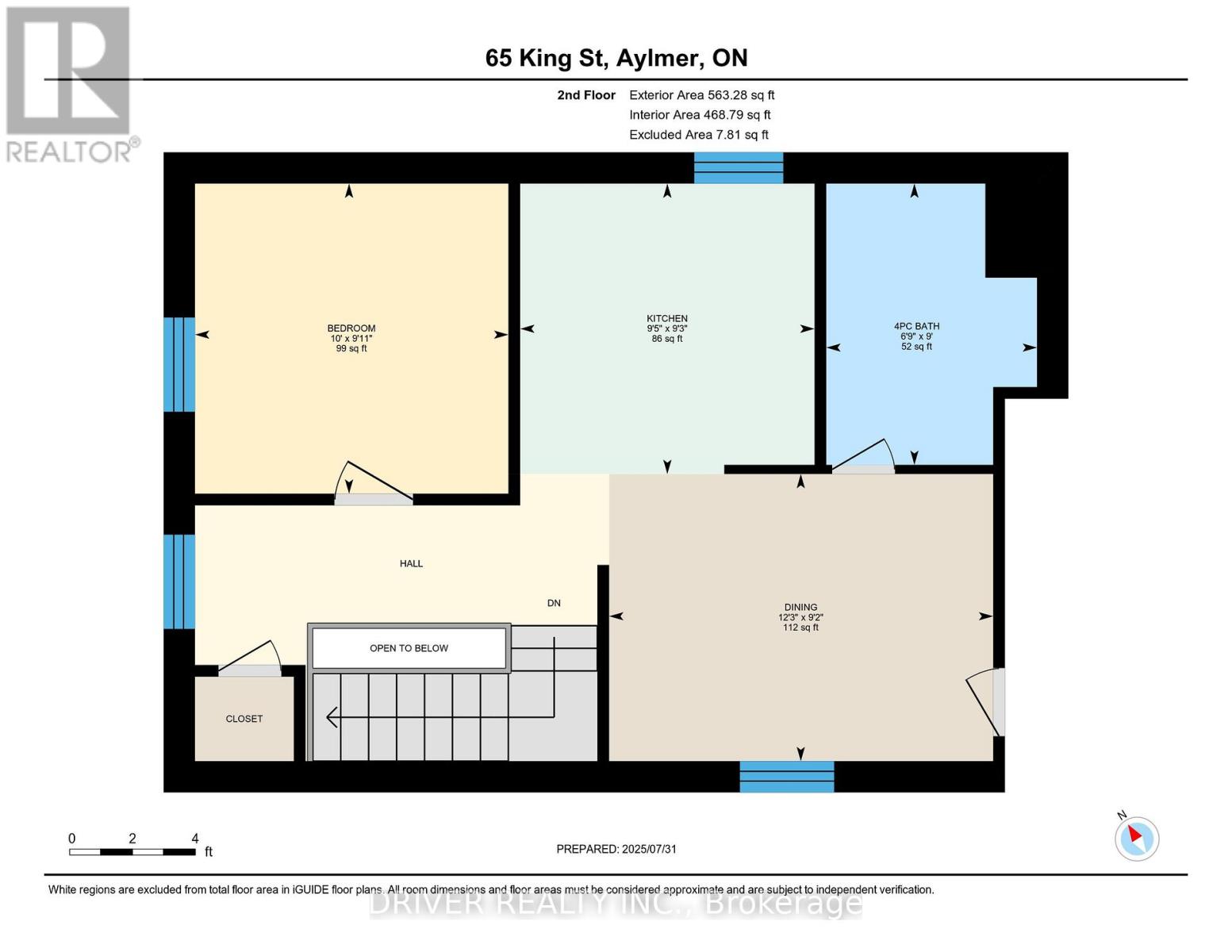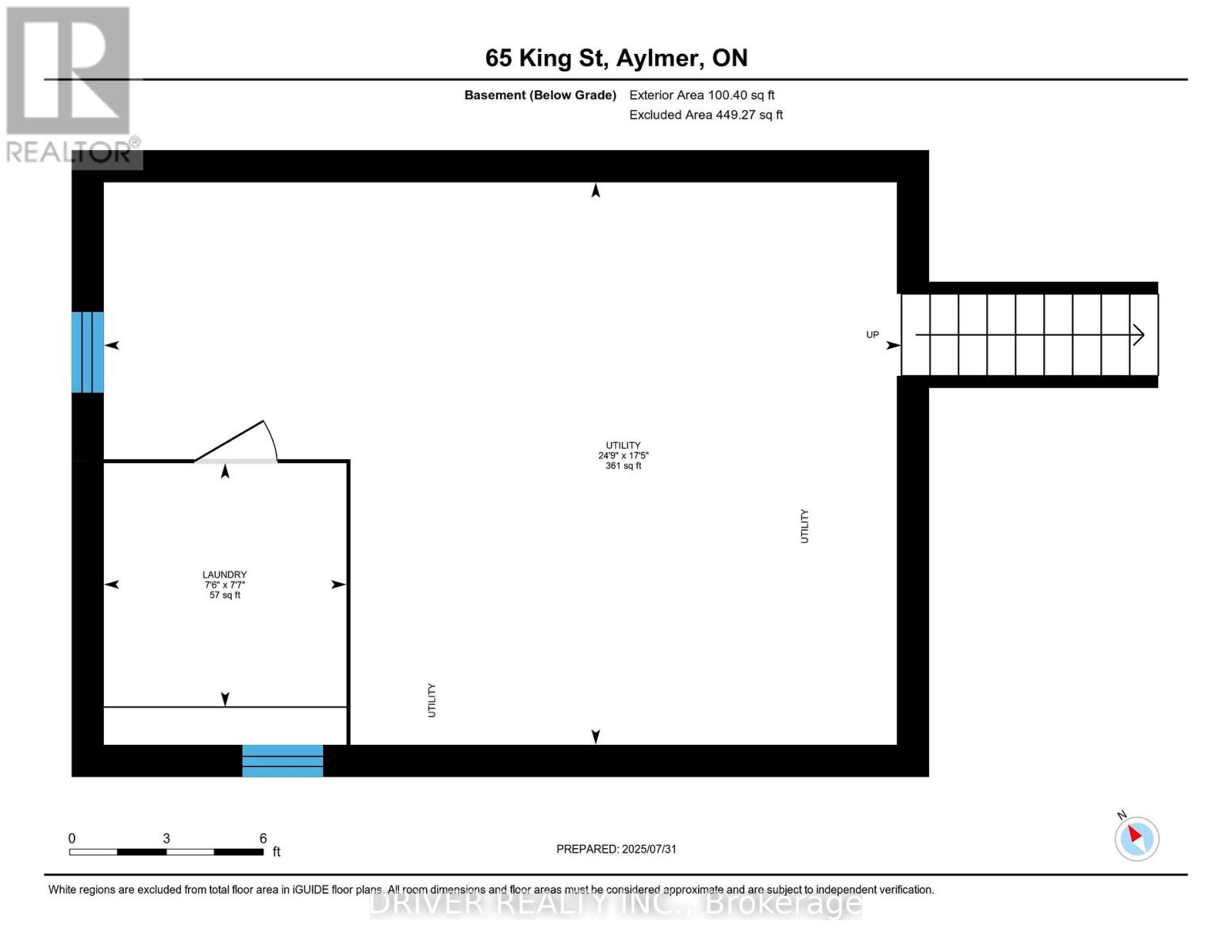65 King Street, Aylmer, Ontario N5H 2A2 (28982563)
65 King Street Aylmer, Ontario N5H 2A2
$549,000
Vacant Duplex! Set your own rents! Amazing investment opportunity in this solid brick, low maintenance and well maintained legal duplex or with a few minor changes convert back to spacious century home. Perfect for multi-generational families or add this one to your investment portfolio. Close to all amenities , schools and parks. Featuring detached single car garage, updated 2 bedroom ,1 bath main floor unit with private laundry and sunroom entry. The main floor unit is heated with forced air gas furnace and has central air conditioning. The second floor invites you to a tidy,1 bedroom,1 bathroom apartment. Full dry basement with potential/separate hydro meters. ~Updates include, vinyl windows and metal roof. Move in Ready (id:60297)
Property Details
| MLS® Number | X12459131 |
| Property Type | Multi-family |
| Community Name | Aylmer |
| AmenitiesNearBy | Place Of Worship, Park, Schools |
| CommunityFeatures | Community Centre |
| EquipmentType | Water Heater |
| Features | Guest Suite |
| ParkingSpaceTotal | 4 |
| RentalEquipmentType | Water Heater |
| Structure | Deck, Shed |
Building
| BathroomTotal | 2 |
| BedroomsAboveGround | 2 |
| BedroomsBelowGround | 1 |
| BedroomsTotal | 3 |
| Amenities | Separate Electricity Meters |
| Appliances | Two Stoves, Two Refrigerators |
| BasementDevelopment | Unfinished |
| BasementType | Full (unfinished) |
| CoolingType | Central Air Conditioning |
| ExteriorFinish | Brick, Vinyl Siding |
| FireProtection | Smoke Detectors |
| FoundationType | Poured Concrete |
| HeatingFuel | Natural Gas |
| HeatingType | Forced Air |
| StoriesTotal | 2 |
| SizeInterior | 1500 - 2000 Sqft |
| Type | Duplex |
| UtilityWater | Municipal Water |
Parking
| Detached Garage | |
| Garage |
Land
| Acreage | No |
| LandAmenities | Place Of Worship, Park, Schools |
| LandscapeFeatures | Landscaped |
| Sewer | Sanitary Sewer |
| SizeDepth | 66 Ft |
| SizeFrontage | 66 Ft |
| SizeIrregular | 66 X 66 Ft |
| SizeTotalText | 66 X 66 Ft |
| ZoningDescription | R2 |
Rooms
| Level | Type | Length | Width | Dimensions |
|---|---|---|---|---|
| Basement | Other | 5.32 m | 7.54 m | 5.32 m x 7.54 m |
| Main Level | Sunroom | 7.07 m | 1.85 m | 7.07 m x 1.85 m |
| Main Level | Living Room | 5 m | 5.58 m | 5 m x 5.58 m |
| Main Level | Kitchen | 3.35 m | 3.08 m | 3.35 m x 3.08 m |
| Main Level | Primary Bedroom | 4.04 m | 4.76 m | 4.04 m x 4.76 m |
| Main Level | Bedroom 2 | 2.57 m | 2.99 m | 2.57 m x 2.99 m |
| Main Level | Bathroom | 1.05 m | 1.05 m | 1.05 m x 1.05 m |
| Upper Level | Foyer | 2.48 m | 2.03 m | 2.48 m x 2.03 m |
| Upper Level | Living Room | 3.73 m | 2.79 m | 3.73 m x 2.79 m |
| Upper Level | Kitchen | 2.86 m | 2.82 m | 2.86 m x 2.82 m |
| Upper Level | Bedroom | 3004 m | 3.01 m | 3004 m x 3.01 m |
https://www.realtor.ca/real-estate/28982563/65-king-street-aylmer-aylmer
Interested?
Contact us for more information
Jenny Mcmullin
Salesperson
THINKING OF SELLING or BUYING?
We Get You Moving!
Contact Us

About Steve & Julia
With over 40 years of combined experience, we are dedicated to helping you find your dream home with personalized service and expertise.
© 2025 Wiggett Properties. All Rights Reserved. | Made with ❤️ by Jet Branding
