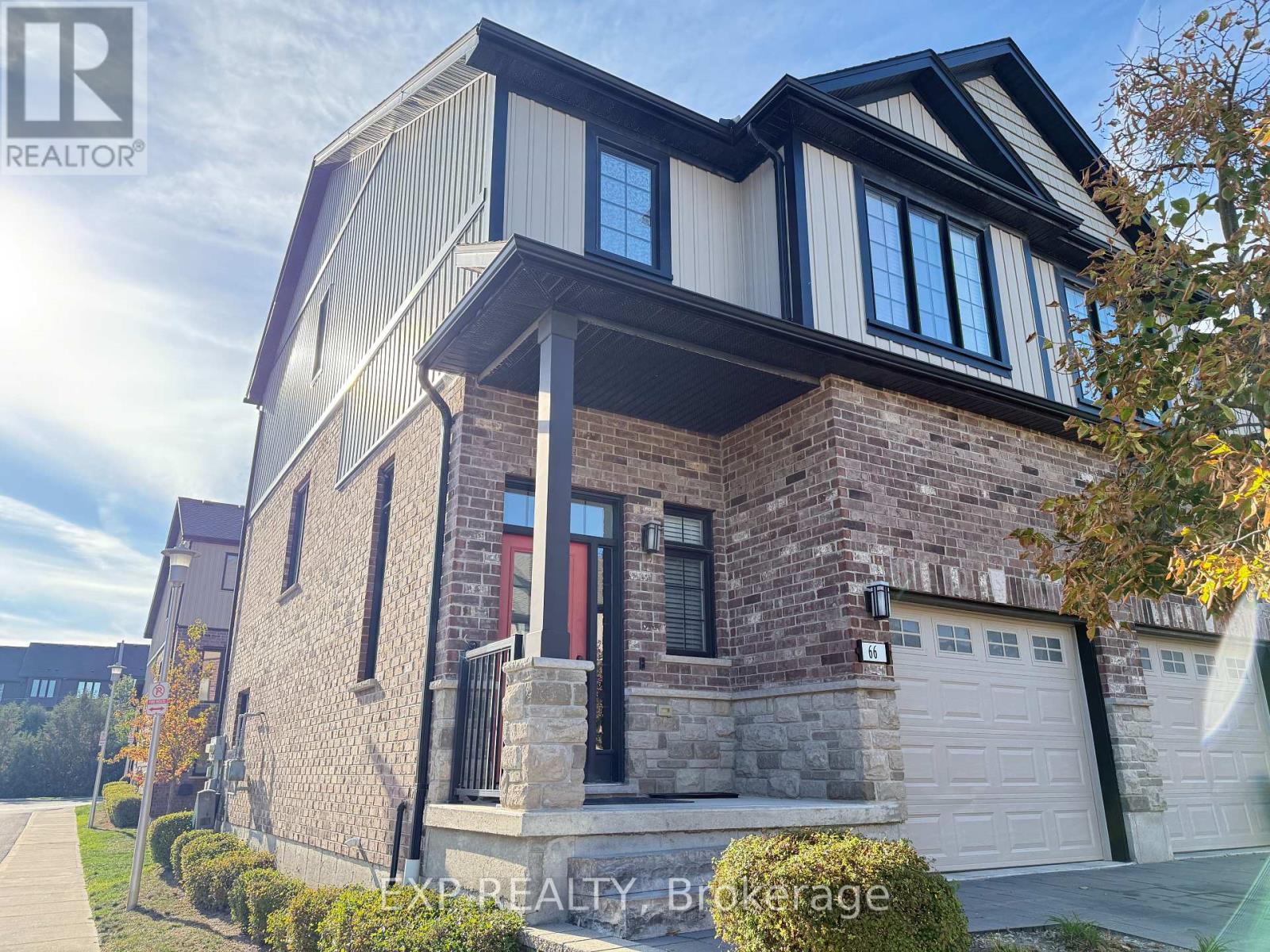66 - 2235 Blackwater Road, London North (North B), Ontario N5X 0L8 (28951736)
66 - 2235 Blackwater Road London North, Ontario N5X 0L8
$598,000Maintenance, Common Area Maintenance, Insurance
$320 Monthly
Maintenance, Common Area Maintenance, Insurance
$320 MonthlyLocation, location, location. Desirable and prestigious neighborhood in London North, north of Stoneybrook close to Sunningdale. Close to walking trails, quiet neighborhood, the best schools, shopping and convenient amenities. Modern designed Four Level townhouse condo with Walk Out basement with a covered deck and balcony right above. Featuring hardwood floor, granite countertop, open concept Kitchen Dining and Living room walking out to a upper floor balcony with a peaceful view. Includes 3 Bedrooms and four Bathrooms one of which is a nice Ensuite Bathroom connected to Primary Bedroom with large walk in closet. This home is ready to move in for you and your family. Book a Showing today and see everything this home has to offer! (id:60297)
Property Details
| MLS® Number | X12444829 |
| Property Type | Single Family |
| Community Name | North B |
| CommunityFeatures | Pet Restrictions |
| EquipmentType | Water Heater |
| Features | Balcony |
| ParkingSpaceTotal | 2 |
| RentalEquipmentType | Water Heater |
| Structure | Porch, Deck |
Building
| BathroomTotal | 4 |
| BedroomsAboveGround | 3 |
| BedroomsTotal | 3 |
| Age | 6 To 10 Years |
| Appliances | Water Heater, Dishwasher, Dryer, Microwave, Stove, Washer, Refrigerator |
| ArchitecturalStyle | Multi-level |
| BasementFeatures | Walk Out |
| BasementType | N/a |
| CoolingType | Central Air Conditioning, Ventilation System |
| ExteriorFinish | Brick, Vinyl Siding |
| FlooringType | Hardwood |
| HalfBathTotal | 1 |
| HeatingFuel | Natural Gas |
| HeatingType | Forced Air |
| SizeInterior | 1600 - 1799 Sqft |
| Type | Row / Townhouse |
Parking
| Attached Garage | |
| Garage |
Land
| Acreage | No |
Rooms
| Level | Type | Length | Width | Dimensions |
|---|---|---|---|---|
| Second Level | Primary Bedroom | 5.9436 m | 3.5052 m | 5.9436 m x 3.5052 m |
| Second Level | Bathroom | 3.4544 m | 2.3114 m | 3.4544 m x 2.3114 m |
| Third Level | Bedroom | 4.6736 m | 3.0226 m | 4.6736 m x 3.0226 m |
| Third Level | Bedroom | 4.826 m | 2.8194 m | 4.826 m x 2.8194 m |
| Third Level | Bathroom | 1.4732 m | 3.4036 m | 1.4732 m x 3.4036 m |
| Basement | Utility Room | 4.2672 m | 2.3622 m | 4.2672 m x 2.3622 m |
| Main Level | Bathroom | 1.9558 m | 0.9114 m | 1.9558 m x 0.9114 m |
| Upper Level | Kitchen | 3.0226 m | 3.5052 m | 3.0226 m x 3.5052 m |
| Upper Level | Dining Room | 3.5052 m | 2.413 m | 3.5052 m x 2.413 m |
| Upper Level | Living Room | 5.4114 m | 3.4544 m | 5.4114 m x 3.4544 m |
| Ground Level | Family Room | 3.8608 m | 5.7404 m | 3.8608 m x 5.7404 m |
| Ground Level | Bathroom | 2.4638 m | 1.4986 m | 2.4638 m x 1.4986 m |
| Ground Level | Utility Room | 2.7686 m | 1.8542 m | 2.7686 m x 1.8542 m |
https://www.realtor.ca/real-estate/28951736/66-2235-blackwater-road-london-north-north-b-north-b
Interested?
Contact us for more information
Minh Nguyen
Salesperson
THINKING OF SELLING or BUYING?
We Get You Moving!
Contact Us

About Steve & Julia
With over 40 years of combined experience, we are dedicated to helping you find your dream home with personalized service and expertise.
© 2025 Wiggett Properties. All Rights Reserved. | Made with ❤️ by Jet Branding































