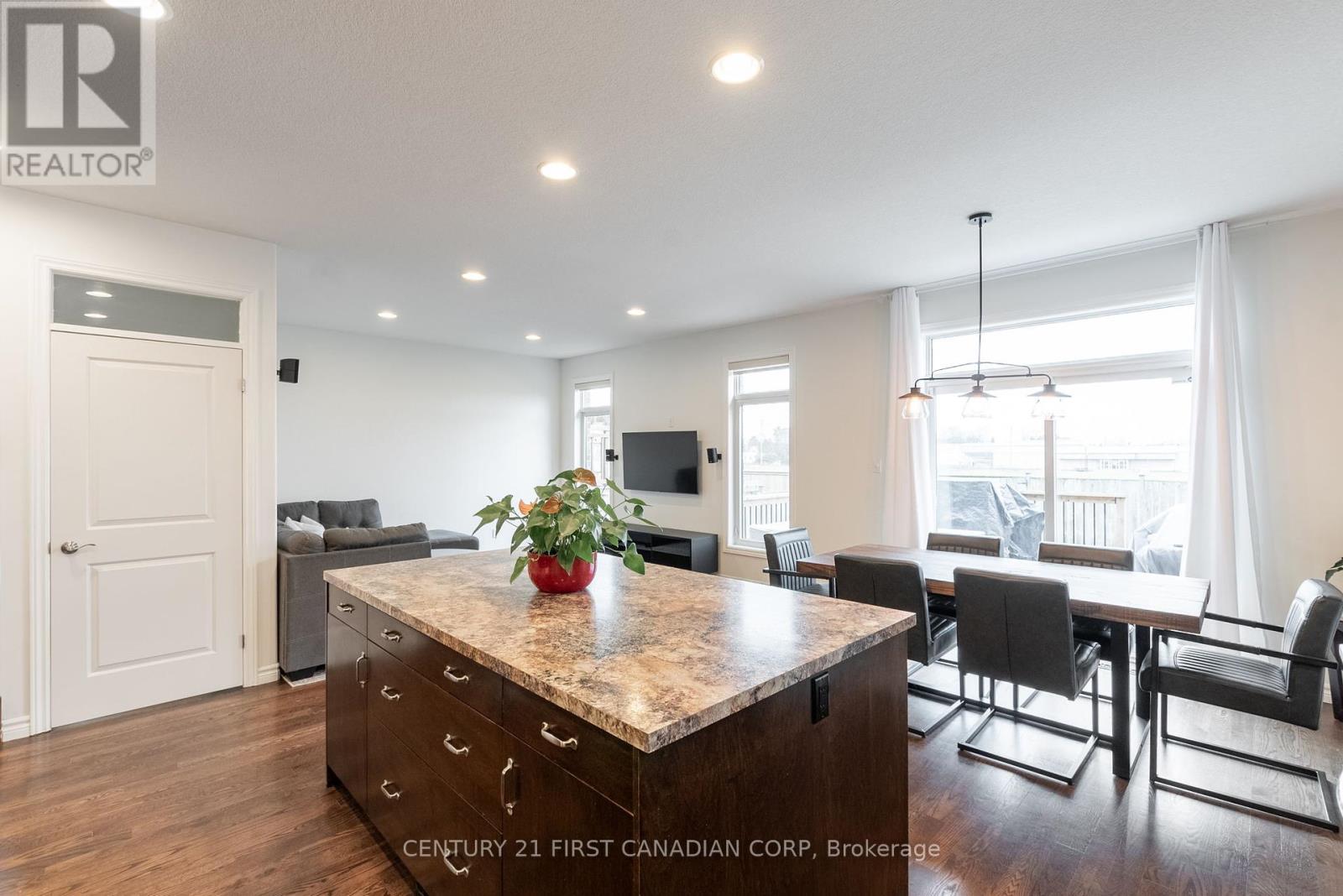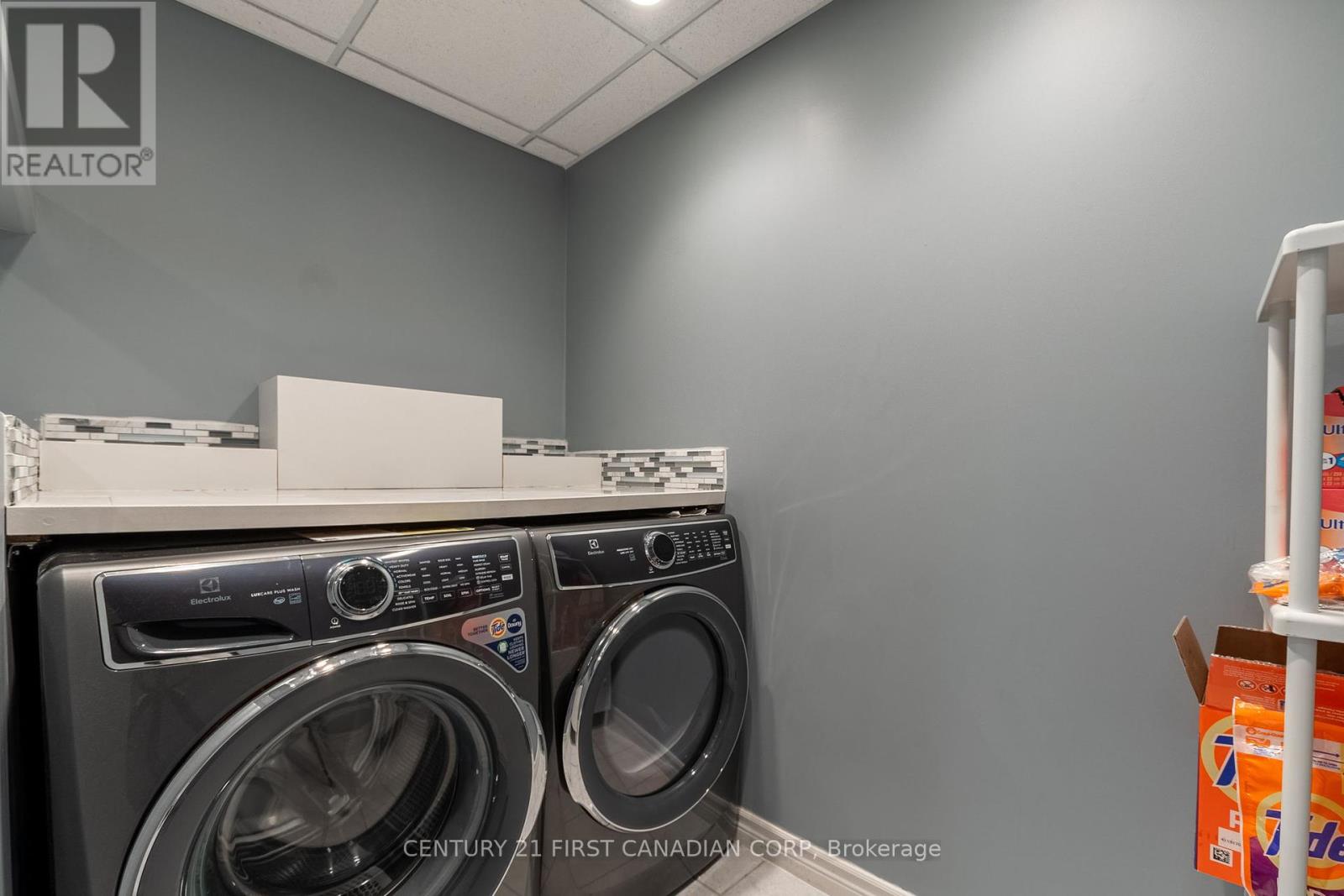66 Havenwood Street, Middlesex Centre (Ilderton), Ontario N0M 2A0 (27668814)
66 Havenwood Street Middlesex Centre, Ontario N0M 2A0
$699,900
Nestled in the welcoming community of Ilderton, this beautifully designed two-story home offers 3 spacious bedrooms, 2 full bathrooms 2 half bathrooms, a finished lower level and an attached 2 car garage. The open-concept main floor features a modern kitchen with a large center island, stainless steel appliances, and a stylish tile backsplash, flowing seamlessly into the dining area with sliding doors leading to a new deck (2023) and a fully fenced backyard. A cozy living room and a convenient two-piece powder room complete the main level. Upstairs, the primary bedroom impresses with a walk-in closet and luxurious five-piece ensuite, accompanied by two additional bedrooms and a four-piece bathroom. The finished lower level, completed in 2022 with soundproofing, provides a versatile rec room with office space, a two-piece bathroom, and a laundry room combo. Outside, the backyard offers a private retreat with a natural gas line for barbecues and a peaceful view of green space. Located in a family-friendly neighbourhood, near tennis courts, an arena, soccer fields, walking trails, a playground, a pond, and wooded areas, this home combines comfort, style, and an unbeatable location. Ilderton offers all amenities and is just a short drive to North West London. (id:60297)
Open House
This property has open houses!
2:00 pm
Ends at:4:00 pm
2:00 pm
Ends at:4:00 pm
Property Details
| MLS® Number | X10432394 |
| Property Type | Single Family |
| Community Name | Ilderton |
| EquipmentType | Water Heater |
| Features | Flat Site, Sump Pump |
| ParkingSpaceTotal | 6 |
| RentalEquipmentType | Water Heater |
| Structure | Deck, Porch, Patio(s) |
Building
| BathroomTotal | 4 |
| BedroomsAboveGround | 3 |
| BedroomsTotal | 3 |
| Appliances | Dishwasher, Dryer, Refrigerator, Stove, Washer |
| BasementDevelopment | Finished |
| BasementType | Full (finished) |
| ConstructionStyleAttachment | Detached |
| CoolingType | Central Air Conditioning |
| ExteriorFinish | Vinyl Siding, Brick |
| FoundationType | Poured Concrete |
| HalfBathTotal | 2 |
| HeatingFuel | Natural Gas |
| HeatingType | Forced Air |
| StoriesTotal | 2 |
| SizeInterior | 1499.9875 - 1999.983 Sqft |
| Type | House |
| UtilityWater | Municipal Water |
Parking
| Attached Garage |
Land
| Acreage | No |
| FenceType | Fenced Yard |
| Sewer | Sanitary Sewer |
| SizeDepth | 107 Ft |
| SizeFrontage | 38 Ft ,10 In |
| SizeIrregular | 38.9 X 107 Ft ; 106.95 X 39.01 X 107.51 X 39.0 |
| SizeTotalText | 38.9 X 107 Ft ; 106.95 X 39.01 X 107.51 X 39.0|under 1/2 Acre |
| ZoningDescription | R1-6 |
Rooms
| Level | Type | Length | Width | Dimensions |
|---|---|---|---|---|
| Second Level | Primary Bedroom | 5.13 m | 3.4 m | 5.13 m x 3.4 m |
| Second Level | Bedroom | 3.68 m | 3.7 m | 3.68 m x 3.7 m |
| Second Level | Bedroom | 3.83 m | 3.11 m | 3.83 m x 3.11 m |
| Basement | Office | 2.55 m | 4 m | 2.55 m x 4 m |
| Basement | Family Room | 5.19 m | 6.09 m | 5.19 m x 6.09 m |
| Basement | Laundry Room | 2.77 m | 2.93 m | 2.77 m x 2.93 m |
| Main Level | Kitchen | 3.89 m | 3.35 m | 3.89 m x 3.35 m |
| Main Level | Dining Room | 3.89 m | 2.61 m | 3.89 m x 2.61 m |
| Main Level | Living Room | 3.99 m | 5.26 m | 3.99 m x 5.26 m |
https://www.realtor.ca/real-estate/27668814/66-havenwood-street-middlesex-centre-ilderton-ilderton
Interested?
Contact us for more information
Andrew Stinson
Salesperson
420 York Street
London, Ontario N6B 1R1
THINKING OF SELLING or BUYING?
Let’s start the conversation.
Contact Us

Important Links
About Steve & Julia
With over 40 years of combined experience, we are dedicated to helping you find your dream home with personalized service and expertise.
© 2024 Wiggett Properties. All Rights Reserved. | Made with ❤️ by Jet Branding









































