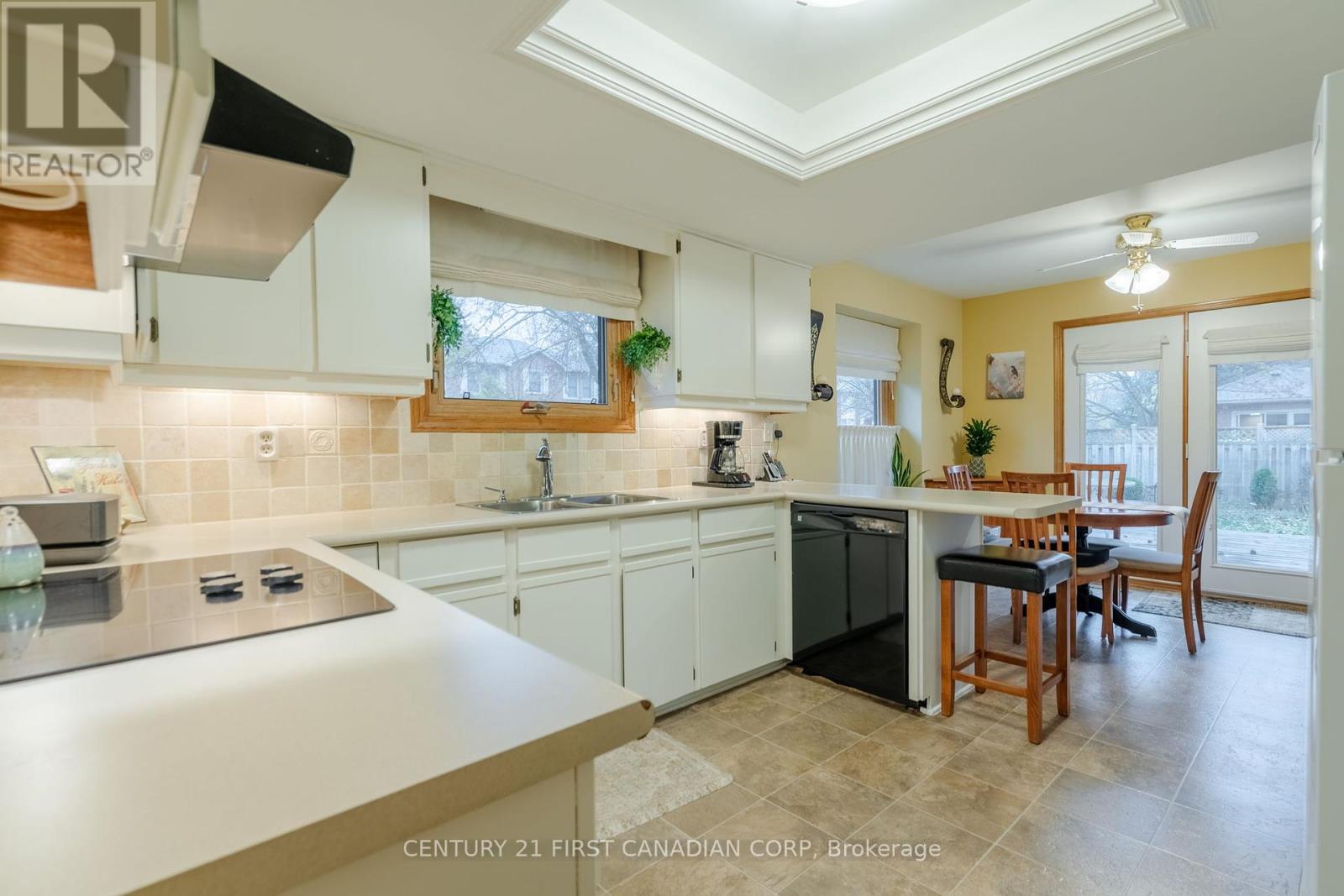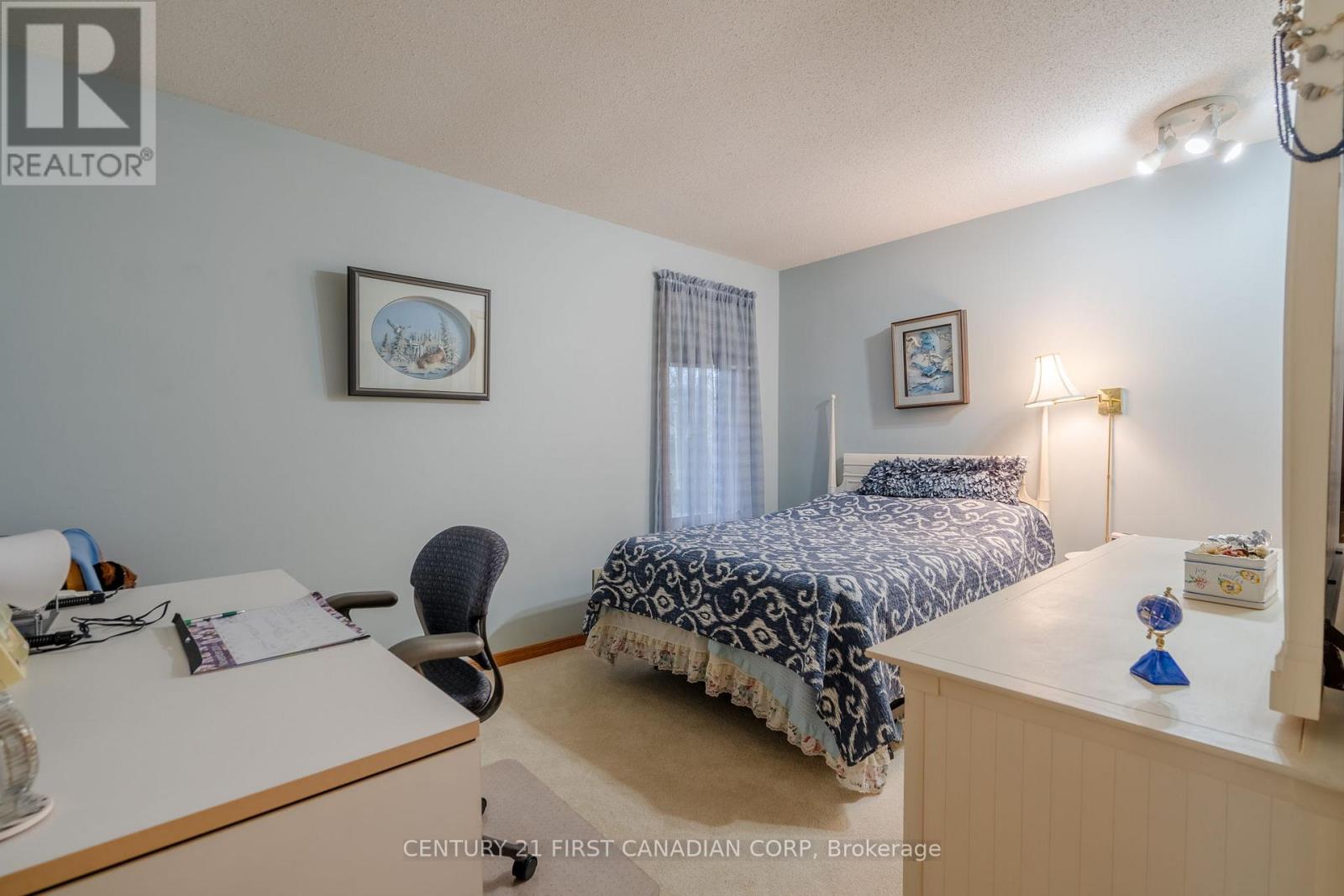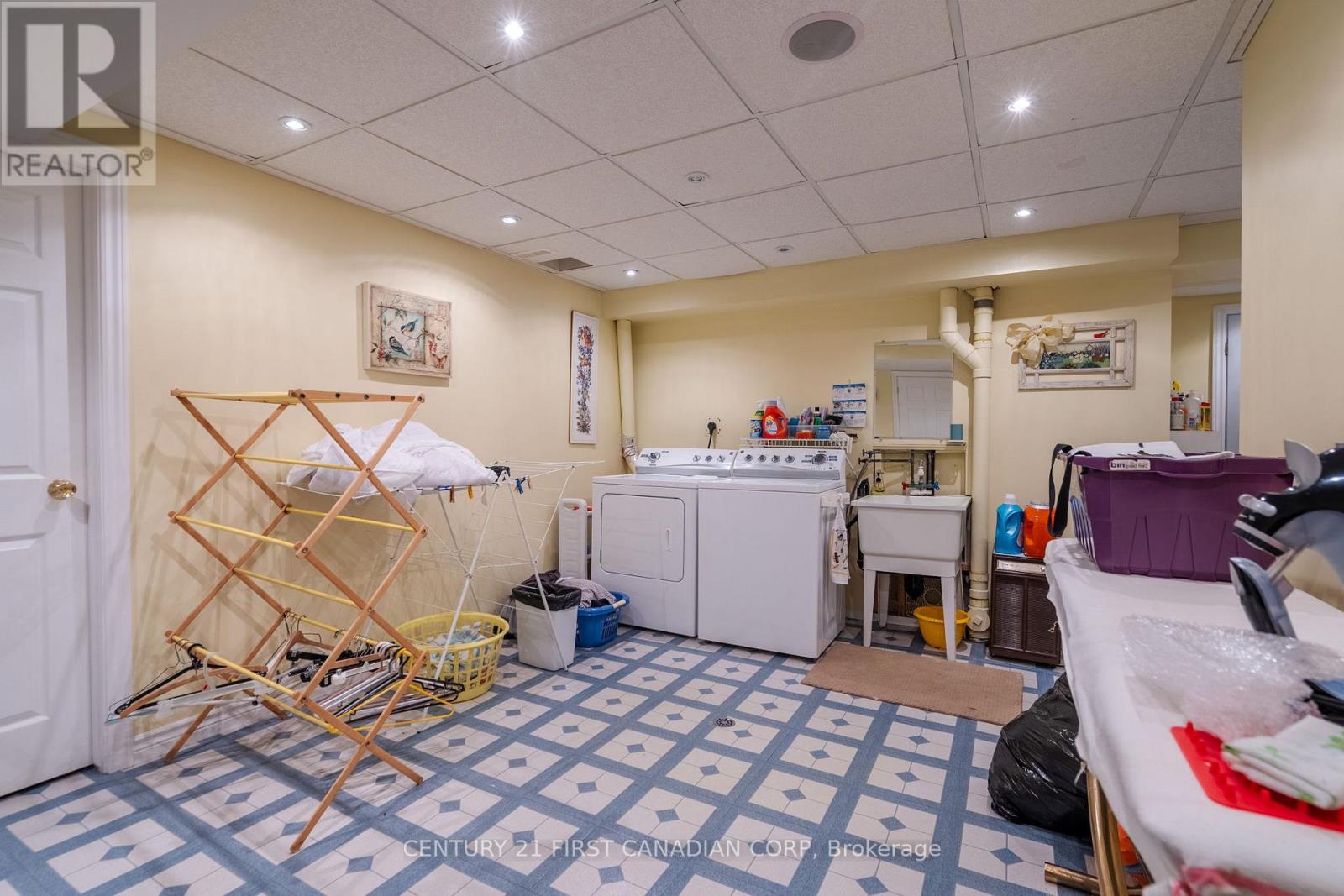66 Nanette Crescent, London, Ontario N5X 3K8 (27654537)
66 Nanette Crescent London, Ontario N5X 3K8
$849,900
You will be impressed by this one owner well maintained 1897 sq ft brick ranch with 21x20 double car garage in sought after Stoneybrook neighbourhood with the popular Jack Chambers public school! The welcoming foyer with hardwood floors leads into the spacious living room, formal dining space, bright white eat-in kitchen with tons of storage, modern wall oven and cook top, plus beautiful stone fireplace in large main floor family room. There is an oversized primary bedroom with huge walk-in closet and boasts a 5 piece ensuite including jetted tub, separate shower and 2 sinks. There are 2 more bedrooms, and a 4 piece bath. Garden door access from kitchen leads you to a gorgeous fully-fenced and private backyard with large sundeck - a perfect spot to enjoy your morning coffee or wind down after work. Finished basement includes den, bedroom, oversized laundry room, coldroom and workshop. There is a large partially drywalled area that could easily be turned into a recroom. Other notable features include updated shingles, high efficient furnace and central air in 2016. This home is a great option for those looking for one-level living in a mature, north London neighbourhood close to great schools, shopping, parks, and hiking trails. You'll love calling this one home! (id:60297)
Property Details
| MLS® Number | X10425987 |
| Property Type | Single Family |
| Community Name | North B |
| AmenitiesNearBy | Hospital, Park, Public Transit, Schools |
| CommunityFeatures | Community Centre |
| EquipmentType | Water Heater |
| ParkingSpaceTotal | 4 |
| RentalEquipmentType | Water Heater |
| Structure | Deck |
Building
| BathroomTotal | 2 |
| BedroomsAboveGround | 3 |
| BedroomsBelowGround | 1 |
| BedroomsTotal | 4 |
| Amenities | Fireplace(s) |
| Appliances | Garage Door Opener Remote(s), Dishwasher, Dryer, Oven, Refrigerator, Stove, Washer |
| ArchitecturalStyle | Bungalow |
| BasementDevelopment | Unfinished |
| BasementType | N/a (unfinished) |
| ConstructionStyleAttachment | Detached |
| CoolingType | Central Air Conditioning |
| ExteriorFinish | Brick, Vinyl Siding |
| FireplacePresent | Yes |
| FoundationType | Poured Concrete |
| HeatingFuel | Natural Gas |
| HeatingType | Forced Air |
| StoriesTotal | 1 |
| SizeInterior | 1499.9875 - 1999.983 Sqft |
| Type | House |
| UtilityWater | Municipal Water |
Parking
| Attached Garage | |
| Inside Entry |
Land
| Acreage | No |
| FenceType | Fenced Yard |
| LandAmenities | Hospital, Park, Public Transit, Schools |
| Sewer | Sanitary Sewer |
| SizeDepth | 115 Ft ,3 In |
| SizeFrontage | 72 Ft ,7 In |
| SizeIrregular | 72.6 X 115.3 Ft |
| SizeTotalText | 72.6 X 115.3 Ft|under 1/2 Acre |
Rooms
| Level | Type | Length | Width | Dimensions |
|---|---|---|---|---|
| Lower Level | Bedroom | 4.24 m | 3.93 m | 4.24 m x 3.93 m |
| Lower Level | Laundry Room | 4.87 m | 3.23 m | 4.87 m x 3.23 m |
| Lower Level | Den | 3.04 m | 2.43 m | 3.04 m x 2.43 m |
| Main Level | Living Room | 6.86 m | 3.65 m | 6.86 m x 3.65 m |
| Main Level | Kitchen | 6.06 m | 3.35 m | 6.06 m x 3.35 m |
| Main Level | Dining Room | 3.35 m | 3.08 m | 3.35 m x 3.08 m |
| Main Level | Family Room | 5.18 m | 3.35 m | 5.18 m x 3.35 m |
| Main Level | Primary Bedroom | 4.81 m | 3.65 m | 4.81 m x 3.65 m |
| Main Level | Bedroom | 3.35 m | 3.04 m | 3.35 m x 3.04 m |
| Main Level | Bedroom | 4.11 m | 3.35 m | 4.11 m x 3.35 m |
Utilities
| Sewer | Installed |
https://www.realtor.ca/real-estate/27654537/66-nanette-crescent-london-north-b
Interested?
Contact us for more information
Gord Vandevooren
Salesperson
420 York Street
London, Ontario N6B 1R1
THINKING OF SELLING or BUYING?
Let’s start the conversation.
Contact Us

Important Links
About Steve & Julia
With over 40 years of combined experience, we are dedicated to helping you find your dream home with personalized service and expertise.
© 2024 Wiggett Properties. All Rights Reserved. | Made with ❤️ by Jet Branding









































