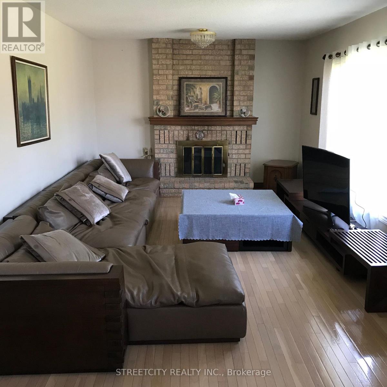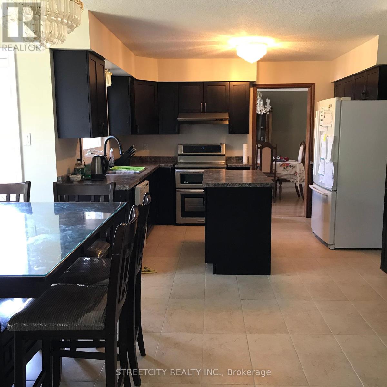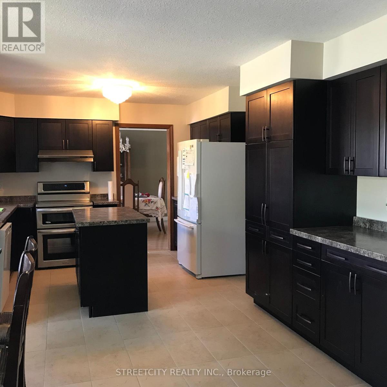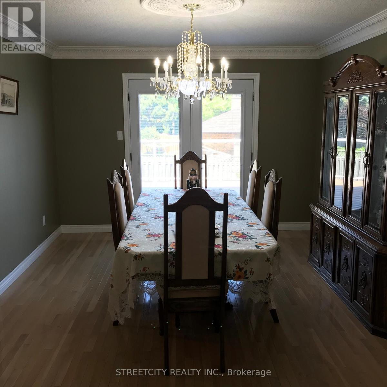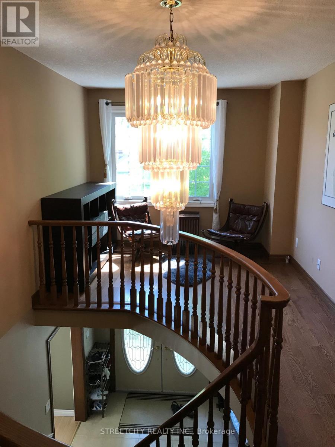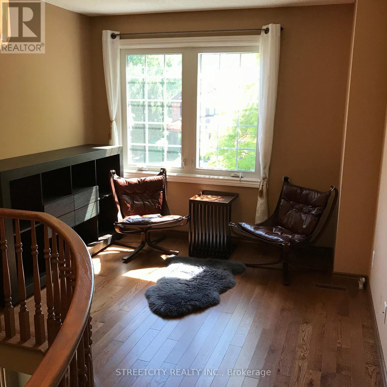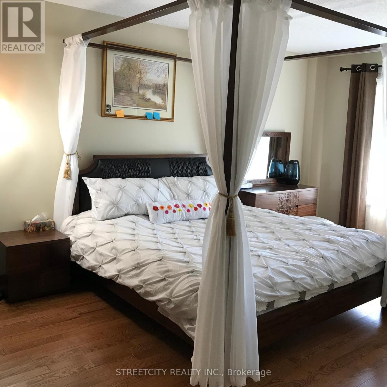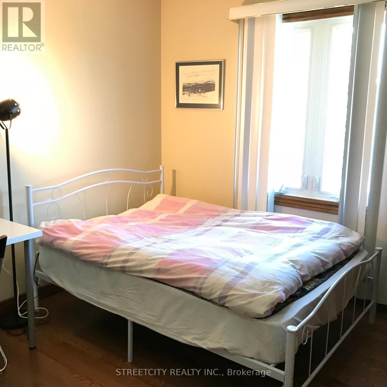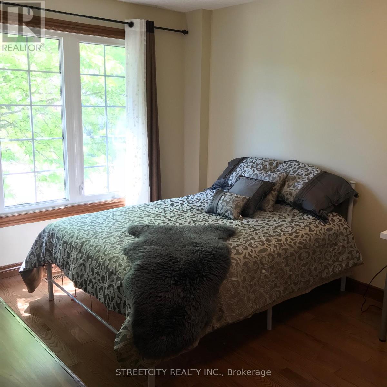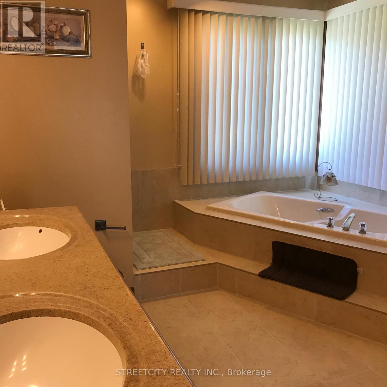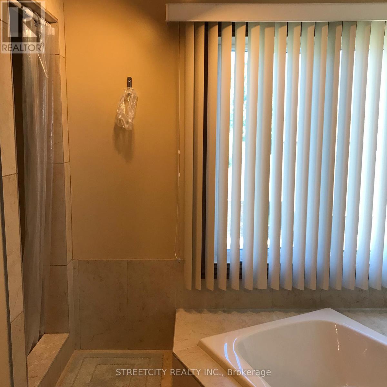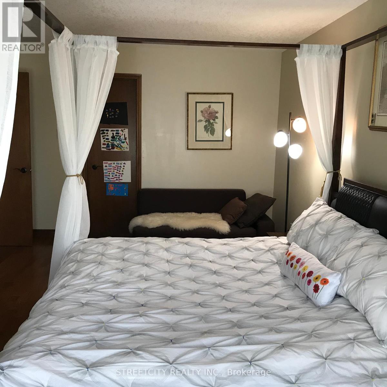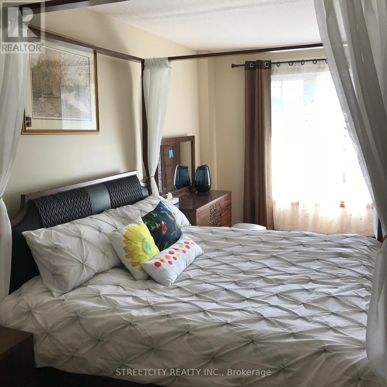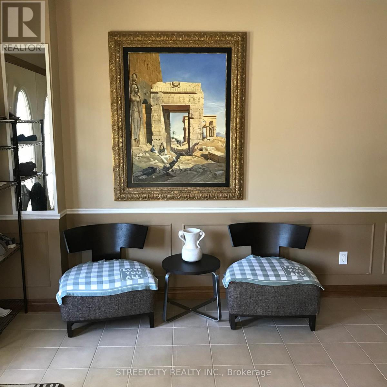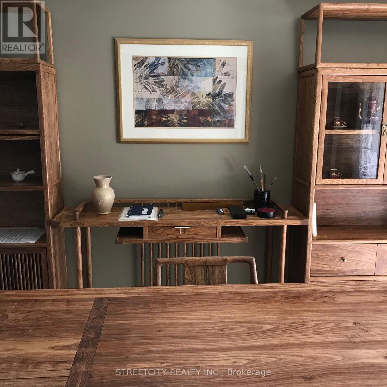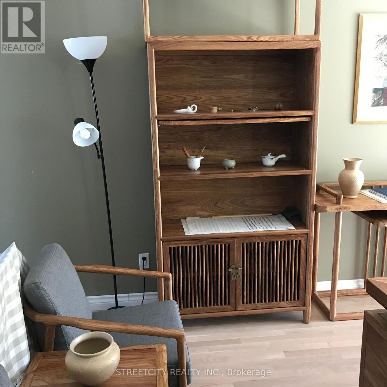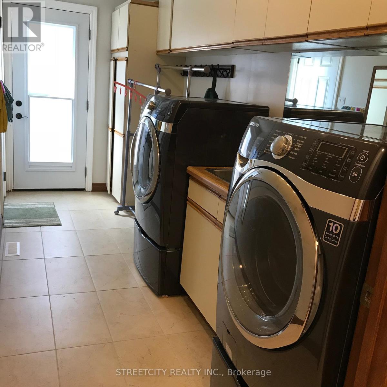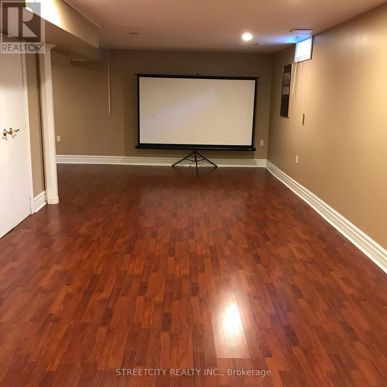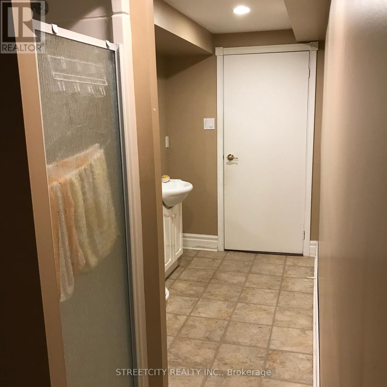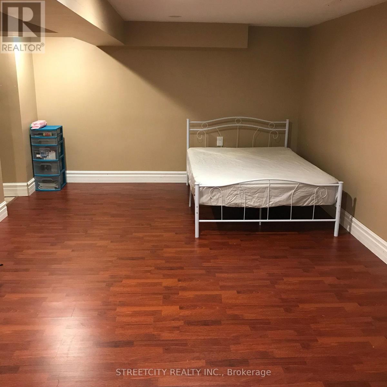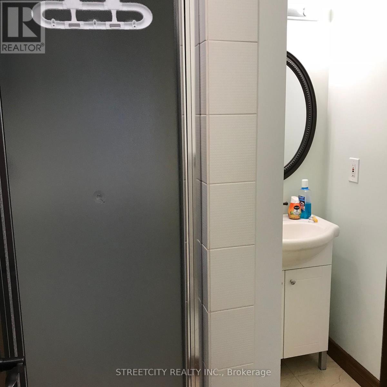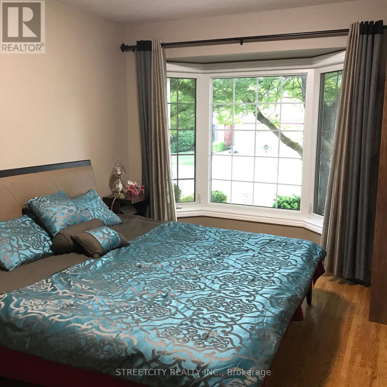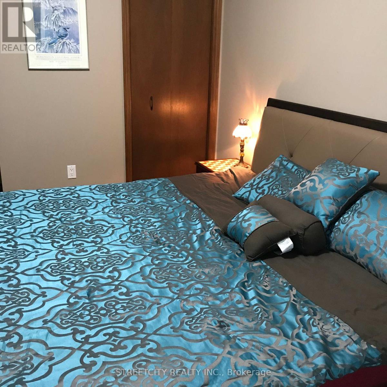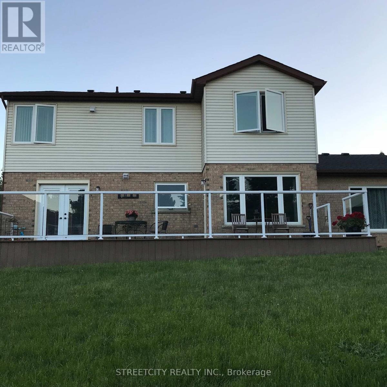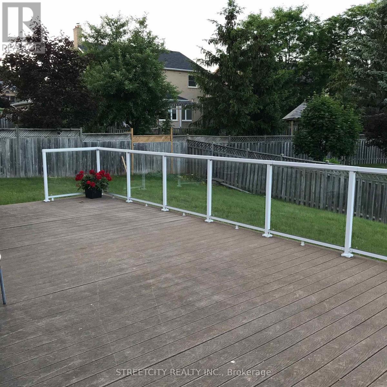66 St Bees Close, London, Ontario N6G 4C2 (28143869)
66 St Bees Close London, Ontario N6G 4C2
5 Bedroom
4 Bathroom
2500 - 3000 sqft
Fireplace
Central Air Conditioning
Forced Air
$1,050,000
Located in the best spot of north London, minutes away from Western University (UWO),Masonville Mall, and University Hospital. 4+1 bedrooms, 4 full bathrooms, and a 2 car garage.well maintained kitchen and appliances, hardwood floor on first and second floor, maintenancefree composite deck, good condition of furnace and air conditioner. (id:60297)
Property Details
| MLS® Number | X12072445 |
| Property Type | Single Family |
| Community Name | North A |
| EquipmentType | Water Heater |
| Features | Carpet Free |
| ParkingSpaceTotal | 4 |
| RentalEquipmentType | Water Heater |
| Structure | Deck |
Building
| BathroomTotal | 4 |
| BedroomsAboveGround | 5 |
| BedroomsTotal | 5 |
| Age | 31 To 50 Years |
| Appliances | Water Heater, Dishwasher, Dryer, Stove, Washer, Refrigerator |
| BasementDevelopment | Finished |
| BasementType | N/a (finished) |
| ConstructionStyleAttachment | Detached |
| CoolingType | Central Air Conditioning |
| ExteriorFinish | Brick Facing, Shingles |
| FireplacePresent | Yes |
| HeatingFuel | Natural Gas |
| HeatingType | Forced Air |
| StoriesTotal | 2 |
| SizeInterior | 2500 - 3000 Sqft |
| Type | House |
| UtilityWater | Municipal Water |
Parking
| Attached Garage | |
| Garage |
Land
| Acreage | No |
| Sewer | Sanitary Sewer |
| SizeDepth | 108 Ft ,6 In |
| SizeFrontage | 65 Ft ,9 In |
| SizeIrregular | 65.8 X 108.5 Ft |
| SizeTotalText | 65.8 X 108.5 Ft |
Rooms
| Level | Type | Length | Width | Dimensions |
|---|---|---|---|---|
| Second Level | Bathroom | Measurements not available | ||
| Second Level | Bathroom | Measurements not available | ||
| Second Level | Bathroom | Measurements not available | ||
| Second Level | Primary Bedroom | 5.94 m | 3.65 m | 5.94 m x 3.65 m |
| Second Level | Bedroom 2 | 3.88 m | 3.04 m | 3.88 m x 3.04 m |
| Second Level | Bedroom 3 | 4.29 m | 3.35 m | 4.29 m x 3.35 m |
| Second Level | Bedroom 4 | 4.36 m | 3.09 m | 4.36 m x 3.09 m |
| Lower Level | Bedroom 5 | 6.09 m | 3.65 m | 6.09 m x 3.65 m |
| Main Level | Living Room | 5.48 m | 3.5 m | 5.48 m x 3.5 m |
| Main Level | Dining Room | 4.74 m | 3.53 m | 4.74 m x 3.53 m |
| Main Level | Kitchen | 6.24 m | 5.05 m | 6.24 m x 5.05 m |
| Main Level | Family Room | 5.79 m | 3.65 m | 5.79 m x 3.65 m |
| Main Level | Den | 4.72 m | 3.04 m | 4.72 m x 3.04 m |
| Main Level | Bathroom | Measurements not available |
https://www.realtor.ca/real-estate/28143869/66-st-bees-close-london-north-a
Interested?
Contact us for more information
Kegui Hou
Broker
Streetcity Realty Inc.
519 York Street
London, Ontario N6B 1R4
519 York Street
London, Ontario N6B 1R4
THINKING OF SELLING or BUYING?
We Get You Moving!
Contact Us

About Steve & Julia
With over 40 years of combined experience, we are dedicated to helping you find your dream home with personalized service and expertise.
© 2025 Wiggett Properties. All Rights Reserved. | Made with ❤️ by Jet Branding


