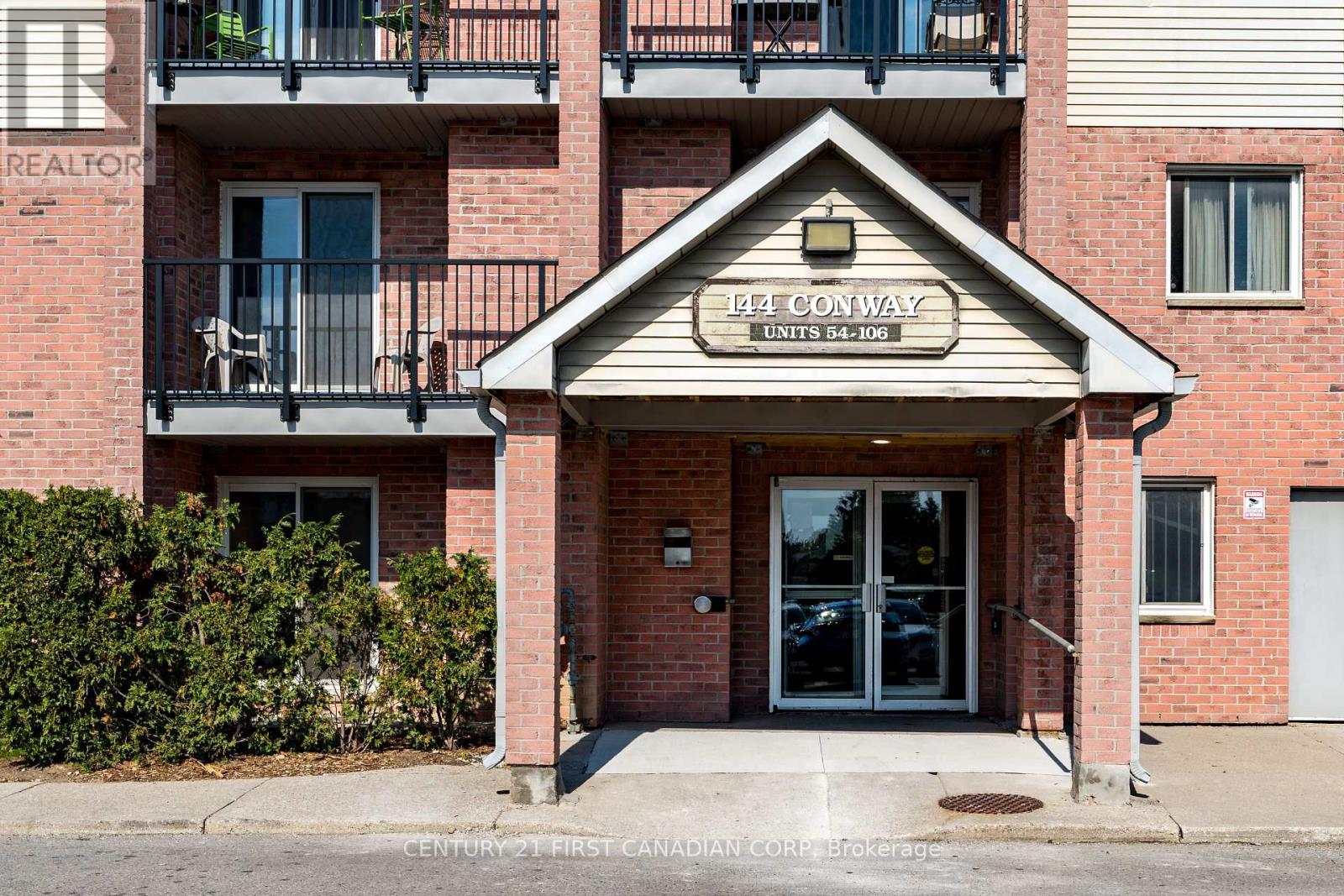67 - 144 Conway Drive W, London, Ontario N6E 3N3 (27522199)
67 - 144 Conway Drive W London, Ontario N6E 3N3
$280,000Maintenance, Water, Insurance, Parking
$310 Monthly
Maintenance, Water, Insurance, Parking
$310 MonthlyGreat 1 bedroom condo unit located on the main floor in White Oaks. Ideal for a young professionals ,seniors needing main floor access and first time home buyers. Updated bathroom with brand new low-flow toilet and new fireplace insert done this year. Includes 5 appliances, with newer washer and dryer . Living room is spacious, leading to own private patio over looking private parking and inground pool. Come take a look before it's gone. (id:60297)
Property Details
| MLS® Number | X9388806 |
| Property Type | Single Family |
| Community Name | South X |
| AmenitiesNearBy | Hospital, Schools |
| CommunityFeatures | Pet Restrictions, School Bus |
| Features | In Suite Laundry |
| PoolType | Outdoor Pool |
Building
| BathroomTotal | 1 |
| BedroomsAboveGround | 1 |
| BedroomsTotal | 1 |
| Amenities | Visitor Parking |
| Appliances | Intercom, Dishwasher, Dryer, Refrigerator, Stove, Washer |
| CoolingType | Window Air Conditioner |
| ExteriorFinish | Aluminum Siding, Brick |
| FireplacePresent | Yes |
| HeatingFuel | Natural Gas |
| HeatingType | Baseboard Heaters |
| SizeInterior | 799.9932 - 898.9921 Sqft |
| Type | Apartment |
Land
| Acreage | No |
| LandAmenities | Hospital, Schools |
| ZoningDescription | R9-3 |
Rooms
| Level | Type | Length | Width | Dimensions |
|---|---|---|---|---|
| Flat | Foyer | 1.17 m | 2.39 m | 1.17 m x 2.39 m |
| Flat | Kitchen | 2.18 m | 2.26 m | 2.18 m x 2.26 m |
| Flat | Dining Room | 2.39 m | 2.54 m | 2.39 m x 2.54 m |
| Flat | Living Room | 3.63 m | 5.05 m | 3.63 m x 5.05 m |
| Flat | Primary Bedroom | 4.17 m | 3.91 m | 4.17 m x 3.91 m |
| Flat | Laundry Room | 1.63 m | 2.24 m | 1.63 m x 2.24 m |
| Flat | Bathroom | 2.15 m | 1.32 m | 2.15 m x 1.32 m |
https://www.realtor.ca/real-estate/27522199/67-144-conway-drive-w-london-south-x
Interested?
Contact us for more information
Alexis Day
Salesperson
420 York Street
London, Ontario N6B 1R1
THINKING OF SELLING or BUYING?
Let’s start the conversation.
Contact Us

Important Links
About Steve & Julia
With over 40 years of combined experience, we are dedicated to helping you find your dream home with personalized service and expertise.
© 2024 Wiggett Properties. All Rights Reserved. | Made with ❤️ by Jet Branding


















