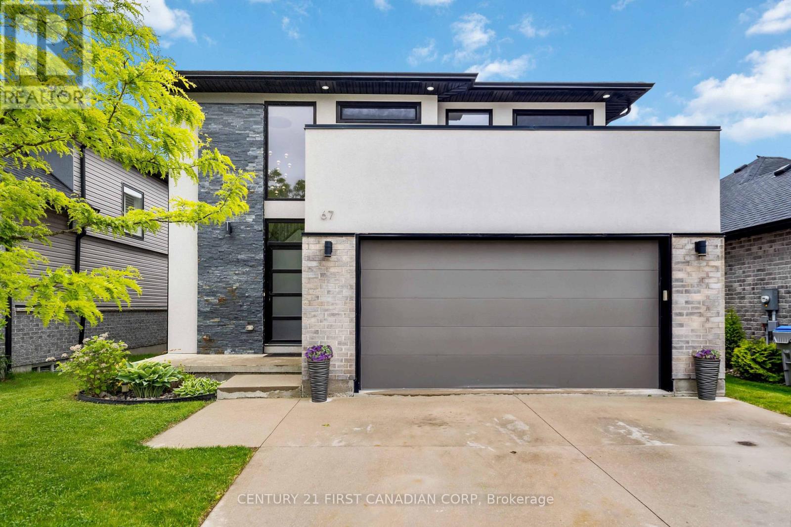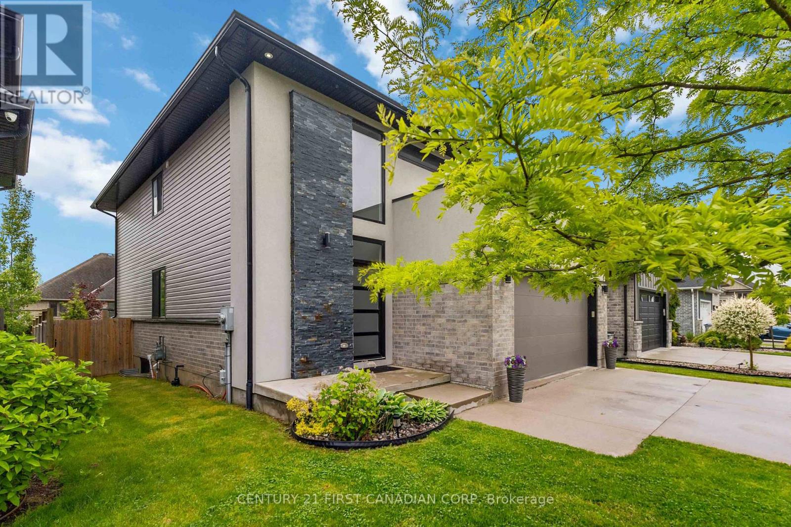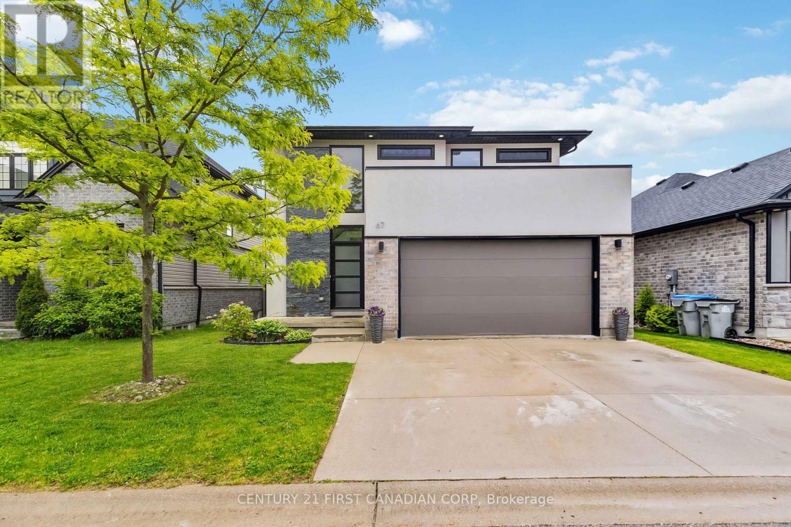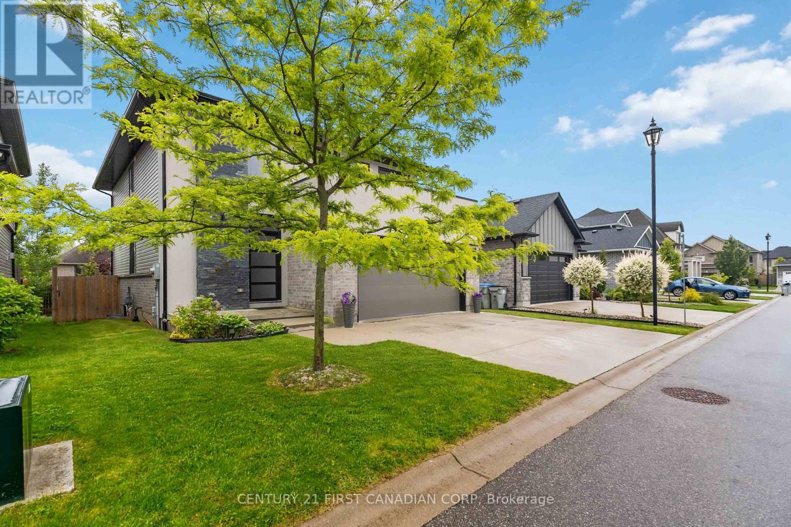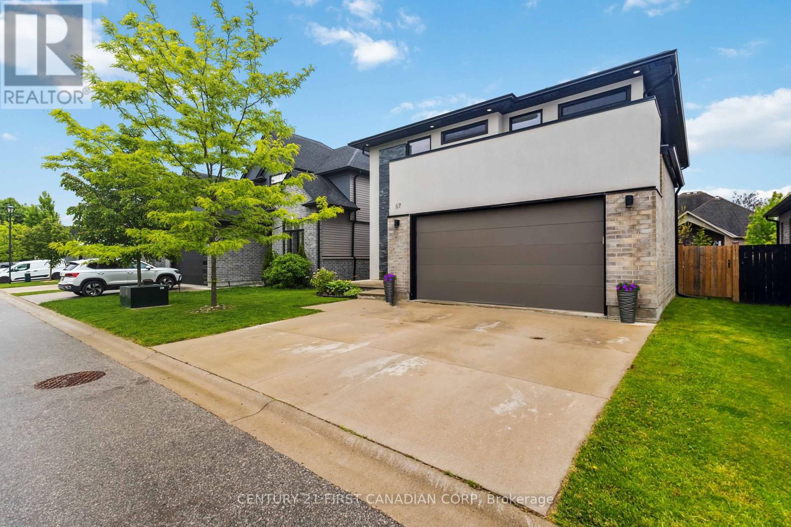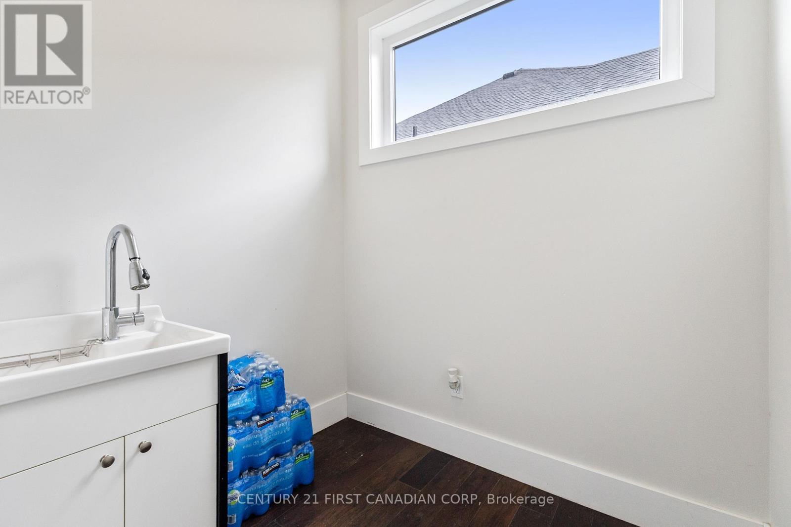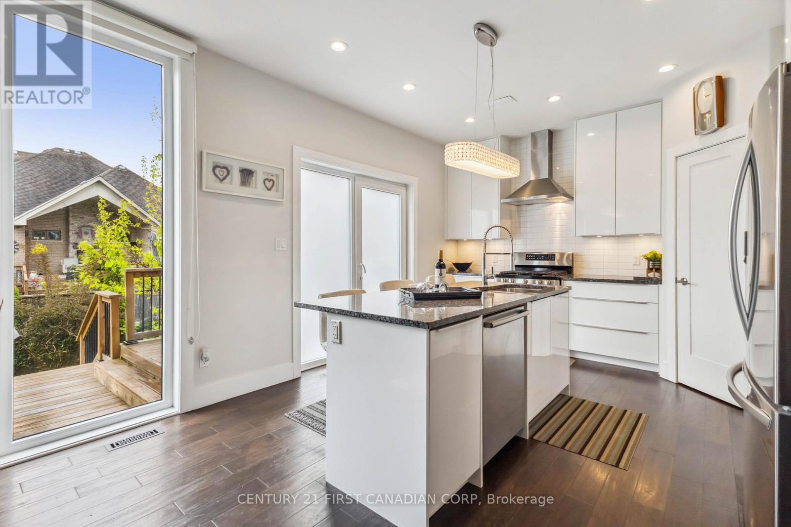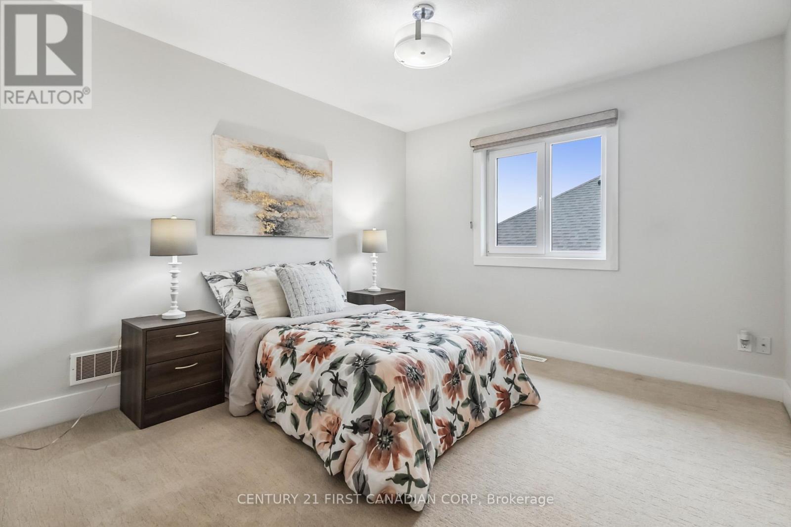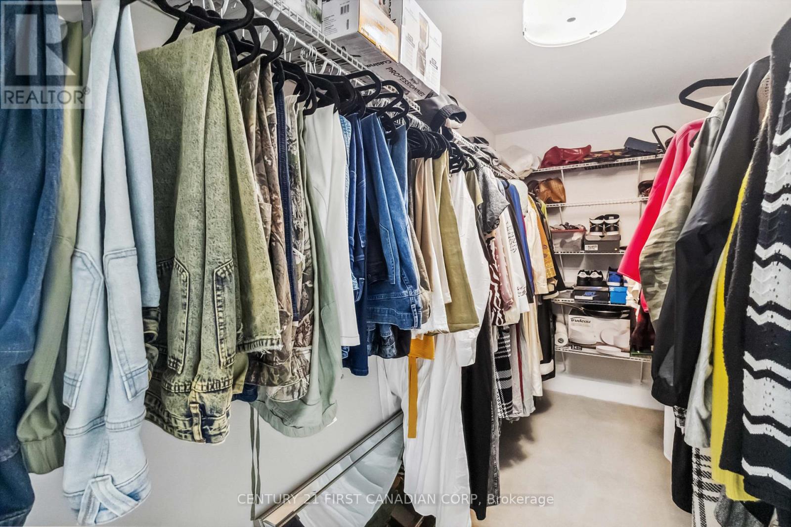67 - 41 Earlscourt Terrace, Middlesex Centre (Kilworth), Ontario N0L 1R0 (28432026)
67 - 41 Earlscourt Terrace Middlesex Centre, Ontario N0L 1R0
$849,900
Welcome to this spacious and beautifully finished 5+1 bedroom home (with extra bonus room), nestled in a quiet, family-friendly enclave in the heart of Kilworth. Tucked away on a peaceful street, this home offers the perfect blend of modern style and small-town charm. Step inside to an open-concept main floor designed for connection and comfort, ideal for lively gatherings or quiet evenings at home. The kitchen is a true standout, featuring elegant European doors that open onto a sunny back deck, seamlessly blending indoor and outdoor living. A private main-floor room could be used as a bedroom or office and provides a quiet retreat for work, study, or creative space. Upstairs, you'll find four generous bedrooms, including the primary with 4 pc ensuite and a spacious walk-in closet.The finished lower level adds even more room to spread out, with a cozy sitting area, a 3pc bathroom, and two bonus rooms, one currently used as a fifth bedroom, the other perfect for a games room, hobbies, or a quiet reading nook. Located in a vacant land condo community, this home offers low-maintenance living with a $155 monthly fee covering common area upkeep and snow removal. This home is built for growing families, multi-generational living, or anyone who loves to host with style and ease. Come see why life in Komoka/Kilworth feels just right. (id:60297)
Property Details
| MLS® Number | X12203692 |
| Property Type | Single Family |
| Community Name | Kilworth |
| ParkingSpaceTotal | 4 |
| Structure | Deck |
Building
| BathroomTotal | 4 |
| BedroomsAboveGround | 5 |
| BedroomsBelowGround | 1 |
| BedroomsTotal | 6 |
| Age | 6 To 15 Years |
| Amenities | Fireplace(s) |
| Appliances | Garage Door Opener Remote(s), Water Heater, Water Meter, Dishwasher, Dryer, Stove, Washer, Refrigerator |
| BasementDevelopment | Finished |
| BasementType | N/a (finished) |
| ConstructionStyleAttachment | Detached |
| CoolingType | Central Air Conditioning |
| ExteriorFinish | Stone, Stucco |
| FireplacePresent | Yes |
| FoundationType | Poured Concrete |
| HalfBathTotal | 1 |
| HeatingFuel | Natural Gas |
| HeatingType | Forced Air |
| StoriesTotal | 2 |
| SizeInterior | 2000 - 2500 Sqft |
| Type | House |
Parking
| Attached Garage | |
| Garage |
Land
| Acreage | No |
| Sewer | Sanitary Sewer |
| SizeDepth | 101 Ft |
| SizeFrontage | 45 Ft |
| SizeIrregular | 45 X 101 Ft |
| SizeTotalText | 45 X 101 Ft |
Rooms
| Level | Type | Length | Width | Dimensions |
|---|---|---|---|---|
| Second Level | Bedroom 4 | 3.58 m | 3.23 m | 3.58 m x 3.23 m |
| Second Level | Primary Bedroom | 5.03 m | 3.73 m | 5.03 m x 3.73 m |
| Second Level | Bedroom 2 | 3.59 m | 3.23 m | 3.59 m x 3.23 m |
| Second Level | Bedroom 3 | 3.78 m | 3.27 m | 3.78 m x 3.27 m |
| Basement | Bedroom | 3.17 m | 3.48 m | 3.17 m x 3.48 m |
| Basement | Living Room | 5.49 m | 4.88 m | 5.49 m x 4.88 m |
| Basement | Den | 3.12 m | 3.23 m | 3.12 m x 3.23 m |
| Main Level | Living Room | 4 m | 5.31 m | 4 m x 5.31 m |
| Main Level | Dining Room | 3.59 m | 5.31 m | 3.59 m x 5.31 m |
| Main Level | Kitchen | 3.84 m | 4.06 m | 3.84 m x 4.06 m |
| Main Level | Bedroom | 2.52 m | 3.3 m | 2.52 m x 3.3 m |
Interested?
Contact us for more information
Kristina Bradley
Salesperson
Chris Russell
Salesperson
THINKING OF SELLING or BUYING?
We Get You Moving!
Contact Us

About Steve & Julia
With over 40 years of combined experience, we are dedicated to helping you find your dream home with personalized service and expertise.
© 2025 Wiggett Properties. All Rights Reserved. | Made with ❤️ by Jet Branding
