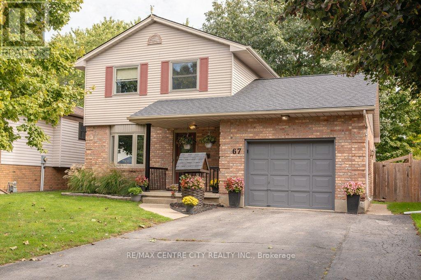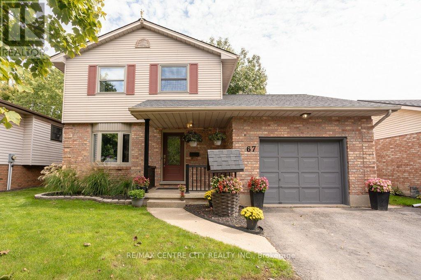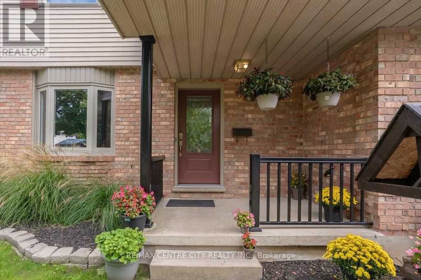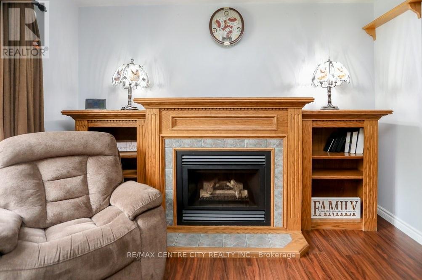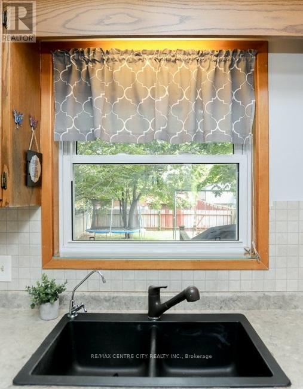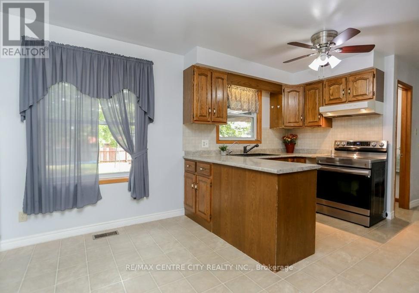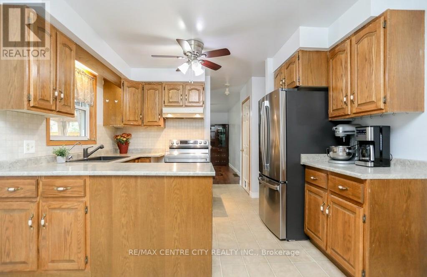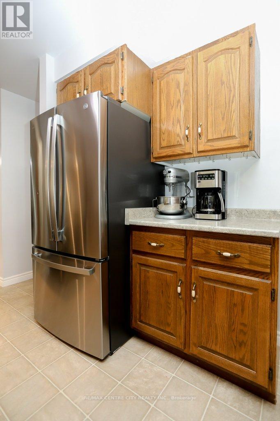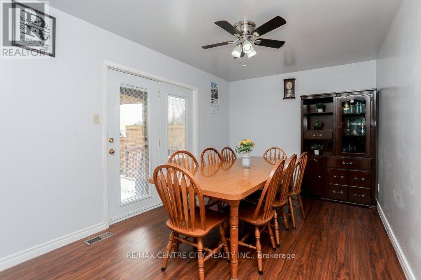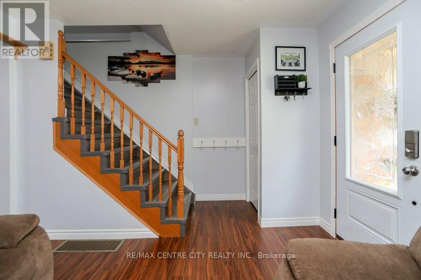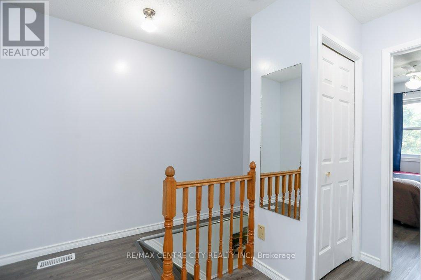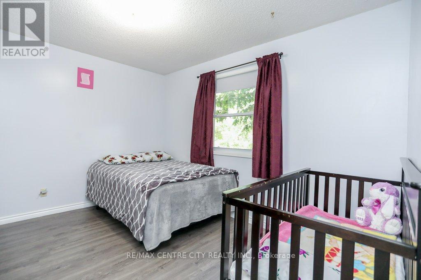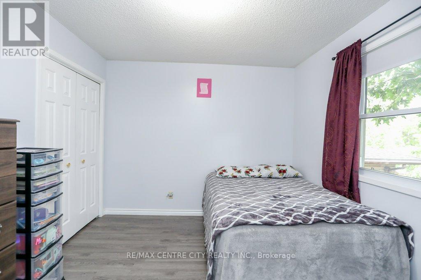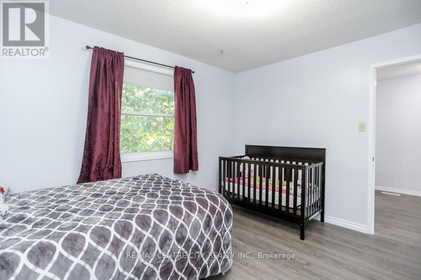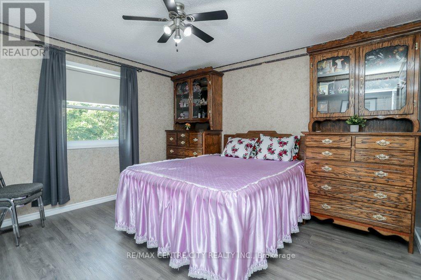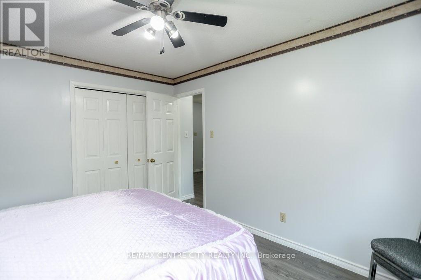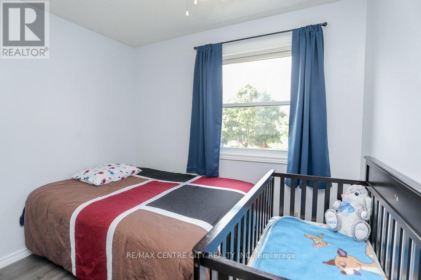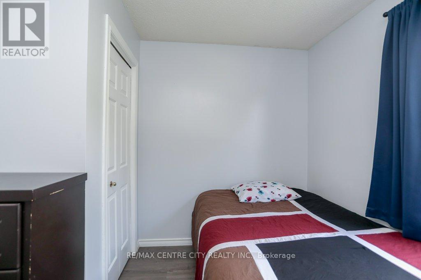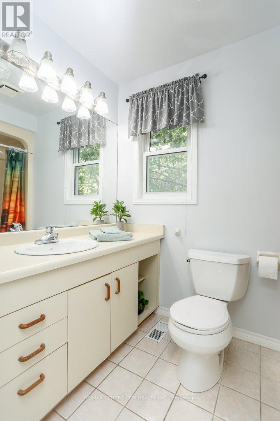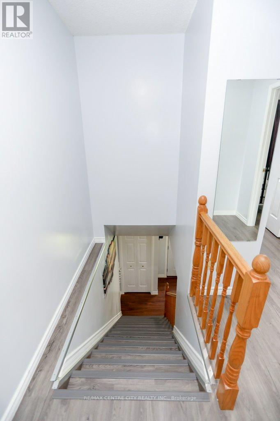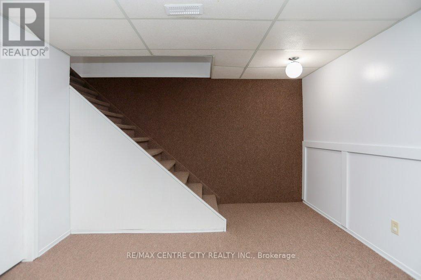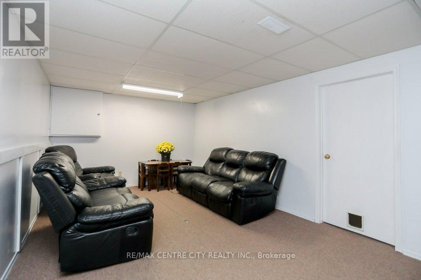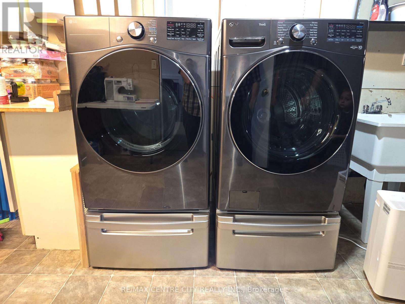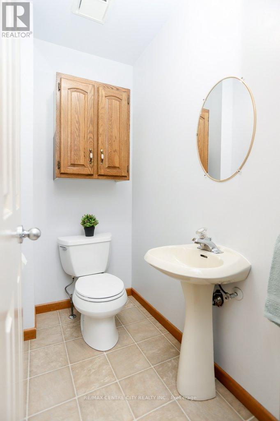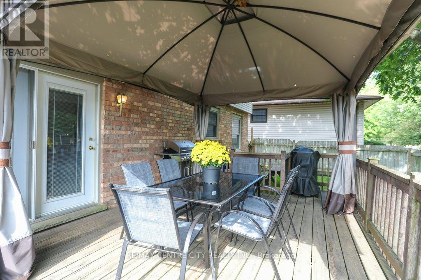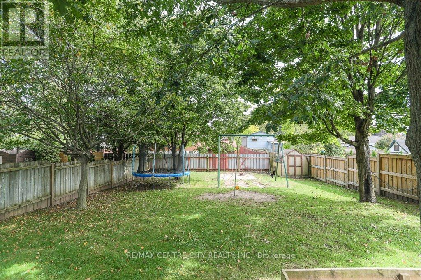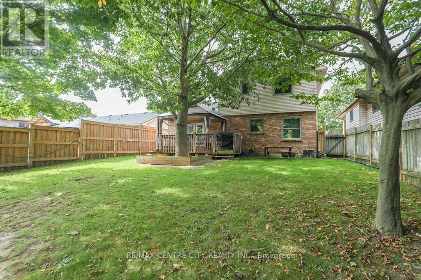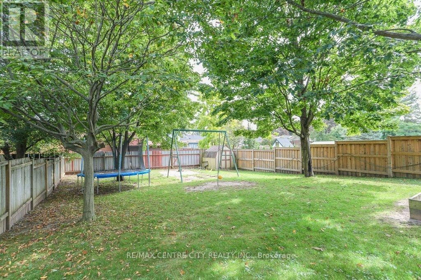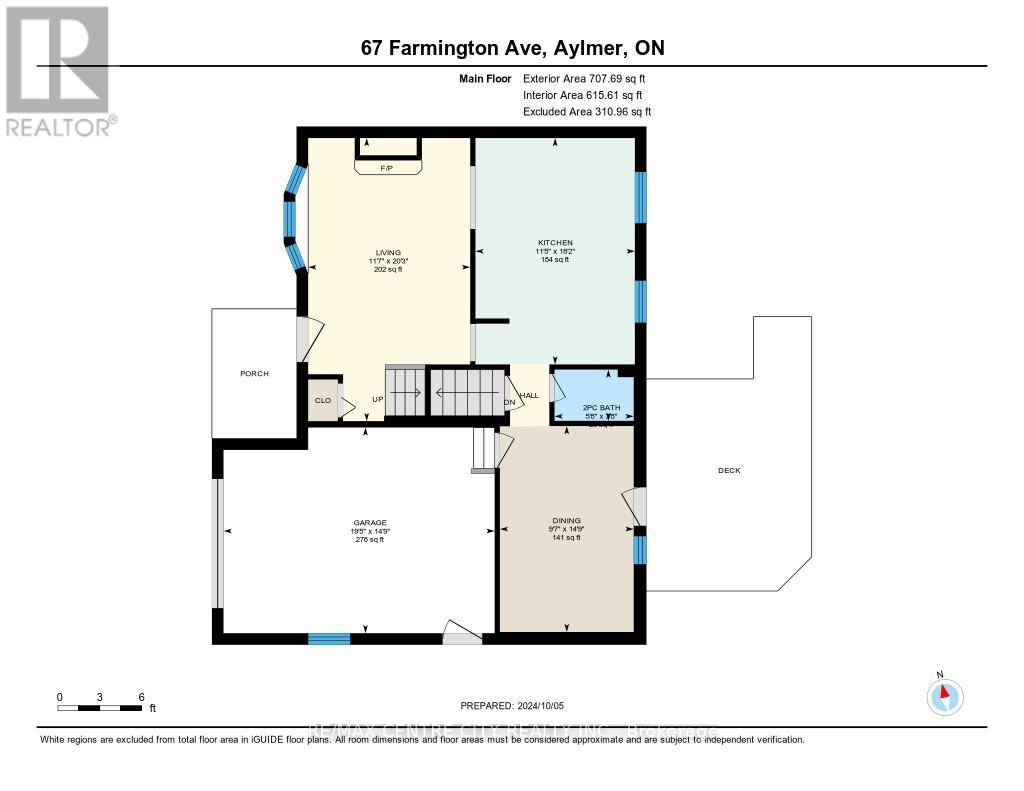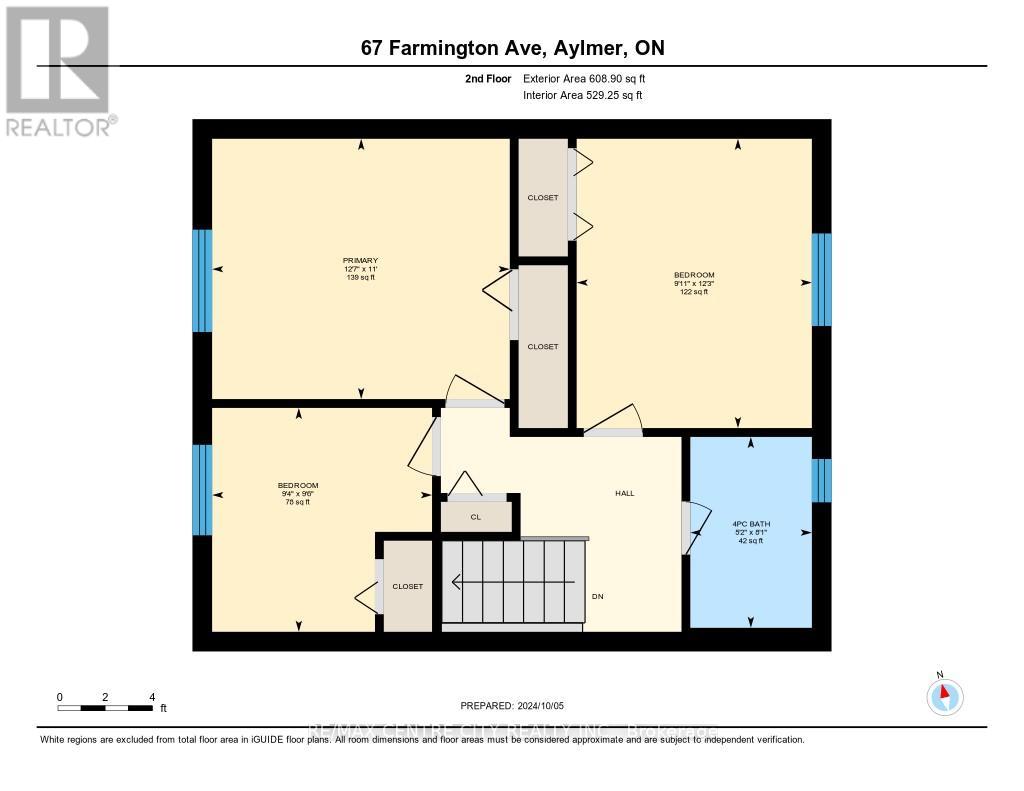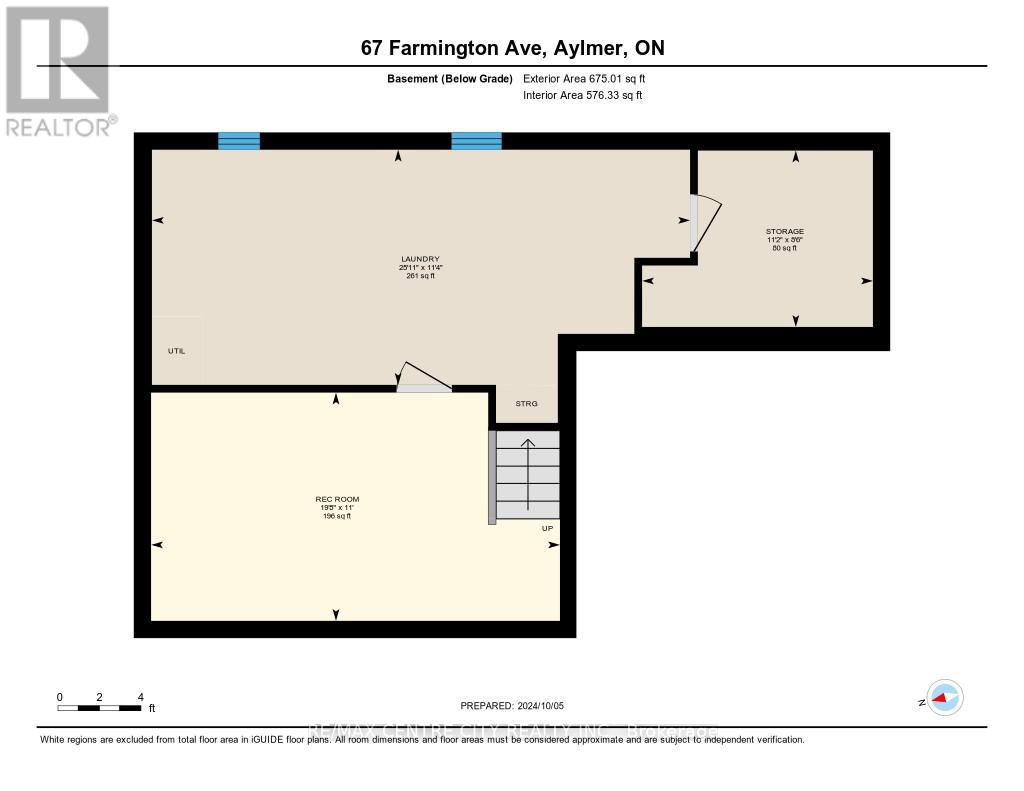67 Farmington Avenue, Aylmer, Ontario N5H 3E3 (28959769)
67 Farmington Avenue Aylmer, Ontario N5H 3E3
$519,900
Framed by mature trees and a beautifully landscaped yard, this two-storey brick home offers a peaceful retreat in one of Aylmer's most desirable neighborhoods. With 3 bedrooms and 2 baths, its a comfortable and functional space ideal for families or anyone seeking a blend of charm and convenience. Enjoy the privacy of a fully fenced backyard and gazebo, complete with a recently updated deck. Perfect for relaxing or entertaining. Inside, the main floor features a bright eat-in kitchen, a versatile dining room or home office, and a cozy family room to unwind. French patio doors lead directly to the outdoor living space. --- --- The finished lower level adds even more flexibility, with a rec room, ample storage, a large laundry/utility room, and a bonus space ideal for a pantry or hobby area. Additional highlights: Attached garage with inside entry, Double-paved driveway with parking for 5. Recent upgrades: washer, dryer, dishwasher, and deck! -- --- Move-in ready Located near parks, schools, and local amenities, this home combines curb appeal with everyday practicality. ---- --- Book your showing today and experience it for yourself! (id:60297)
Open House
This property has open houses!
1:00 pm
Ends at:3:00 pm
Property Details
| MLS® Number | X12448634 |
| Property Type | Single Family |
| Community Name | Aylmer |
| AmenitiesNearBy | Park |
| ParkingSpaceTotal | 5 |
| Structure | Deck, Porch, Shed |
Building
| BathroomTotal | 2 |
| BedroomsAboveGround | 3 |
| BedroomsTotal | 3 |
| Age | 31 To 50 Years |
| Amenities | Fireplace(s) |
| Appliances | Garage Door Opener Remote(s), Water Heater, Dishwasher, Dryer, Stove, Washer, Refrigerator |
| BasementDevelopment | Finished |
| BasementType | Full (finished) |
| ConstructionStyleAttachment | Detached |
| CoolingType | Central Air Conditioning |
| ExteriorFinish | Brick |
| FireplacePresent | Yes |
| FireplaceTotal | 1 |
| FoundationType | Poured Concrete |
| HalfBathTotal | 1 |
| HeatingFuel | Natural Gas |
| HeatingType | Forced Air |
| StoriesTotal | 2 |
| SizeInterior | 1100 - 1500 Sqft |
| Type | House |
| UtilityWater | Municipal Water |
Parking
| Attached Garage | |
| Garage |
Land
| Acreage | No |
| LandAmenities | Park |
| LandscapeFeatures | Landscaped |
| Sewer | Sanitary Sewer |
| SizeDepth | 141 Ft ,10 In |
| SizeFrontage | 42 Ft ,4 In |
| SizeIrregular | 42.4 X 141.9 Ft ; 142.20 X 42.41 X 141.88 Ft X 42.40 Ft |
| SizeTotalText | 42.4 X 141.9 Ft ; 142.20 X 42.41 X 141.88 Ft X 42.40 Ft|under 1/2 Acre |
| ZoningDescription | R1 |
Rooms
| Level | Type | Length | Width | Dimensions |
|---|---|---|---|---|
| Second Level | Bedroom | 3.84 m | 3.36 m | 3.84 m x 3.36 m |
| Second Level | Bedroom 2 | 3.73 m | 3.04 m | 3.73 m x 3.04 m |
| Second Level | Bedroom 3 | 2.89 m | 2.84 m | 2.89 m x 2.84 m |
| Second Level | Bathroom | 2.46 m | 1.57 m | 2.46 m x 1.57 m |
| Basement | Other | 3.39 m | 2.59 m | 3.39 m x 2.59 m |
| Basement | Recreational, Games Room | 6.01 m | 3.35 m | 6.01 m x 3.35 m |
| Basement | Laundry Room | 7.91 m | 3.45 m | 7.91 m x 3.45 m |
| Main Level | Living Room | 6.18 m | 3.54 m | 6.18 m x 3.54 m |
| Main Level | Dining Room | 4.5 m | 3.48 m | 4.5 m x 3.48 m |
| Main Level | Kitchen | 4.94 m | 4.94 m | 4.94 m x 4.94 m |
| Main Level | Bathroom | Measurements not available |
Utilities
| Electricity | Installed |
| Sewer | Installed |
https://www.realtor.ca/real-estate/28959769/67-farmington-avenue-aylmer-aylmer
Interested?
Contact us for more information
Robert Jans
Broker
THINKING OF SELLING or BUYING?
We Get You Moving!
Contact Us

About Steve & Julia
With over 40 years of combined experience, we are dedicated to helping you find your dream home with personalized service and expertise.
© 2025 Wiggett Properties. All Rights Reserved. | Made with ❤️ by Jet Branding
