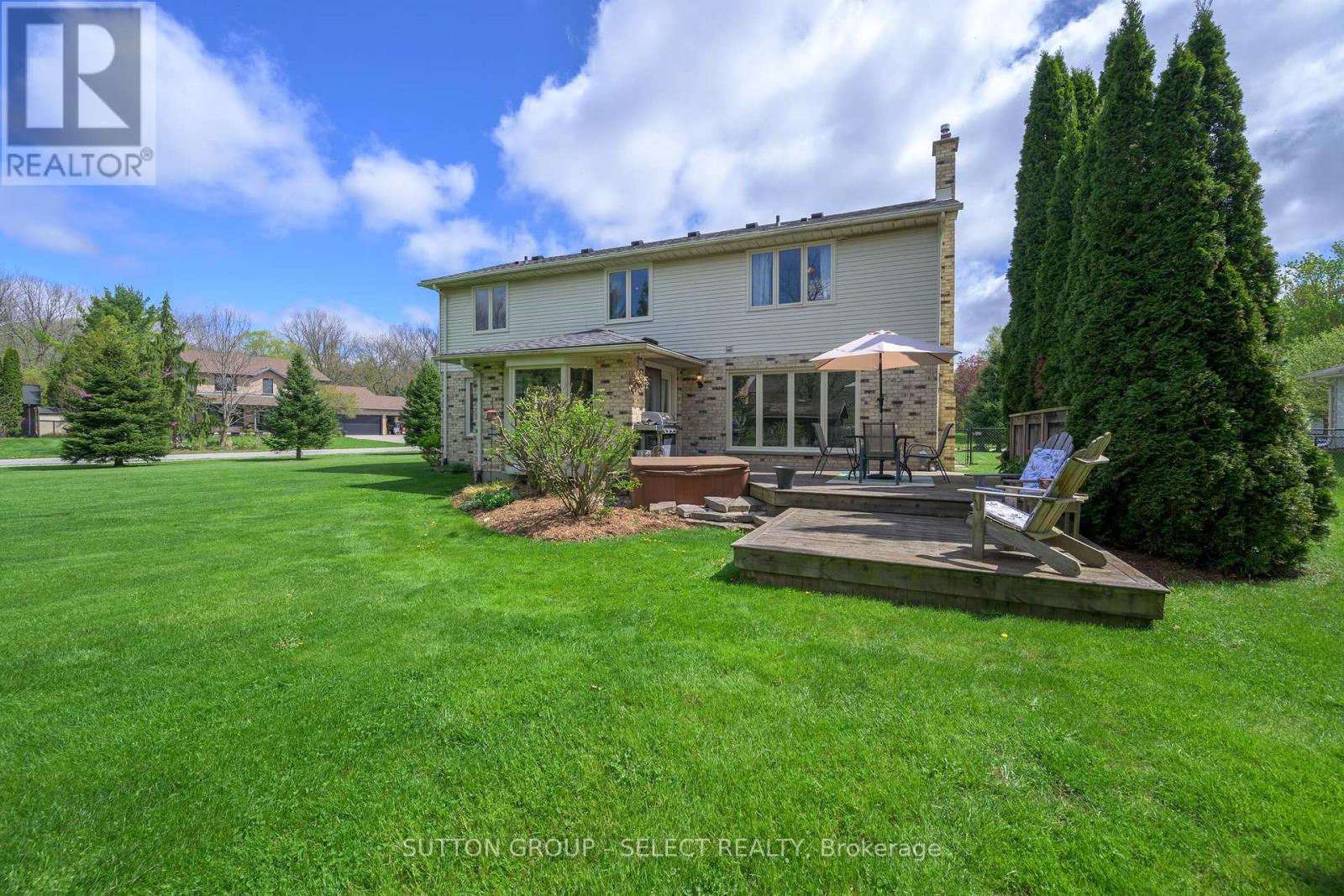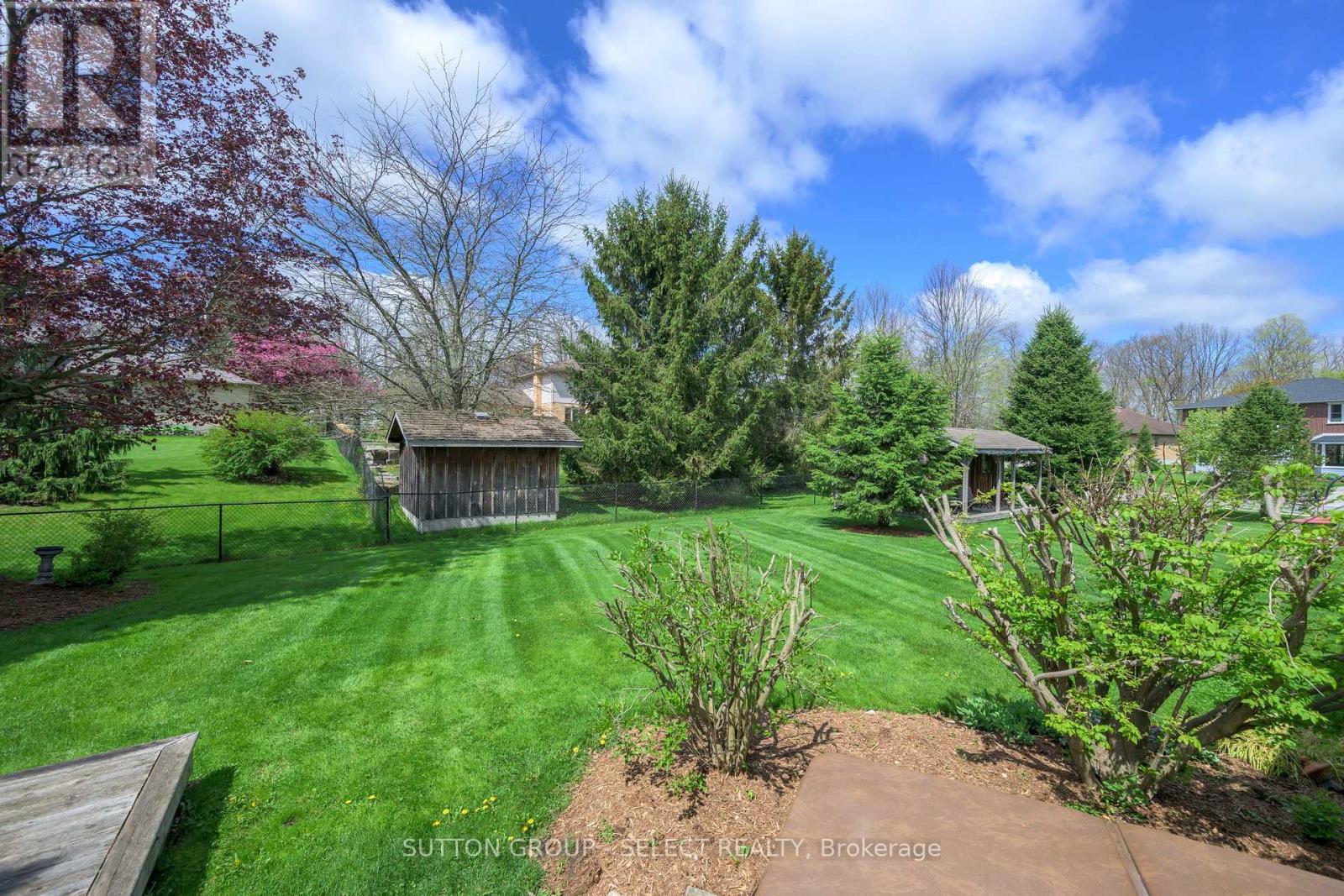67 Thames Street, Middlesex Centre (Delaware Town), Ontario N0L 1E0 (28280219)
67 Thames Street Middlesex Centre, Ontario N0L 1E0
$799,900
Welcome to this spacious and well maintained two-storey home nestled on a quiet, family-friendly street in Delaware. Situated on a large corner lot, this 3+2 bedroom, 3.5 bathroom home offers exceptional space and comfort for growing families. The bright and inviting main floor features a formal dining room, sunken living room with sky light and a vaulted ceiling. A cozy family room with hardwood flooring, new picture window and a gas fireplace.The sun-filled kitchen includes a dinette area which overlooks the rear yard. A renovated and convenient main floor laundry with plenty of storage space. Upstairs, the primary suite boasts a fully renovated, bright ensuite with a twin sink vanity and lots of cabinetry along with a separate tiled shower with glass doors. There are two additional bedrooms and a 4piece family bath. The finished lower level offers in-floor heated tile, two extra bedrooms, a full four-piece bath, and ample living space for guests or extended family. Complete with a double car garage a wonderful yard with established trees, shed and hot tub! This home is a must-see! (id:60297)
Property Details
| MLS® Number | X12133498 |
| Property Type | Single Family |
| Community Name | Delaware Town |
| ParkingSpaceTotal | 4 |
| Structure | Shed |
Building
| BathroomTotal | 4 |
| BedroomsAboveGround | 3 |
| BedroomsBelowGround | 2 |
| BedroomsTotal | 5 |
| Age | 31 To 50 Years |
| Amenities | Fireplace(s) |
| Appliances | Water Heater |
| BasementDevelopment | Finished |
| BasementType | N/a (finished) |
| ConstructionStyleAttachment | Detached |
| CoolingType | Central Air Conditioning |
| ExteriorFinish | Vinyl Siding, Brick |
| FireplacePresent | Yes |
| FireplaceTotal | 1 |
| FoundationType | Poured Concrete |
| HalfBathTotal | 1 |
| HeatingFuel | Natural Gas |
| HeatingType | Forced Air |
| StoriesTotal | 2 |
| SizeInterior | 2000 - 2500 Sqft |
| Type | House |
| UtilityWater | Municipal Water |
Parking
| Attached Garage | |
| Garage |
Land
| Acreage | No |
| Sewer | Septic System |
| SizeDepth | 133 Ft ,9 In |
| SizeFrontage | 97 Ft ,9 In |
| SizeIrregular | 97.8 X 133.8 Ft |
| SizeTotalText | 97.8 X 133.8 Ft |
| ZoningDescription | R1 |
Interested?
Contact us for more information
Claire Rolo
Salesperson
THINKING OF SELLING or BUYING?
We Get You Moving!
Contact Us

About Steve & Julia
With over 40 years of combined experience, we are dedicated to helping you find your dream home with personalized service and expertise.
© 2025 Wiggett Properties. All Rights Reserved. | Made with ❤️ by Jet Branding







































