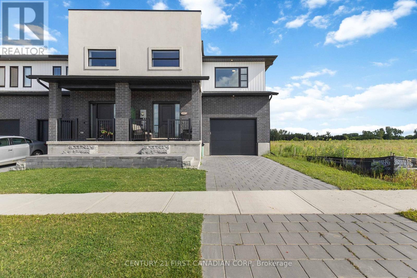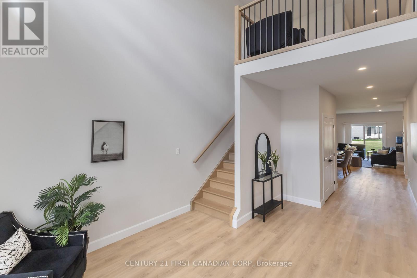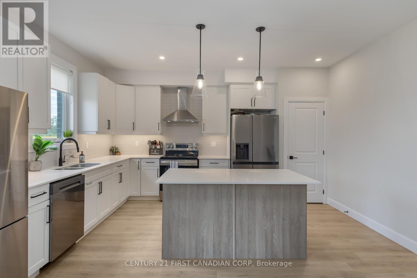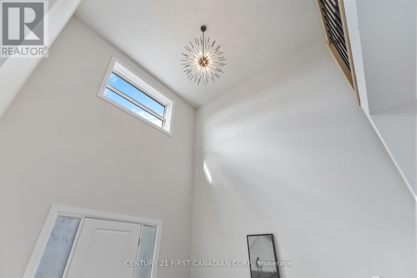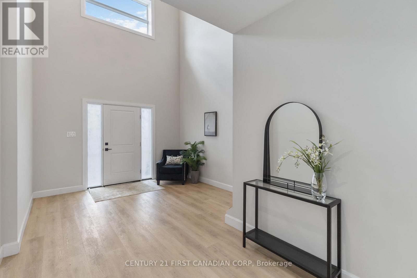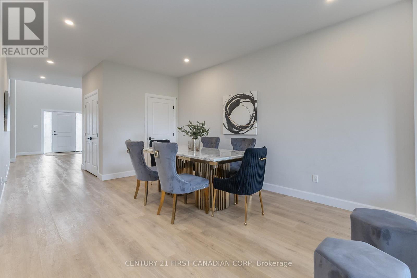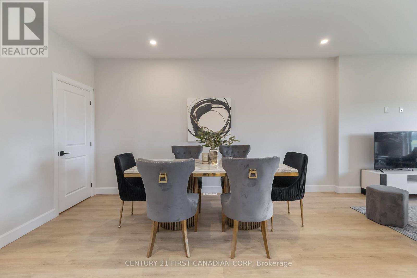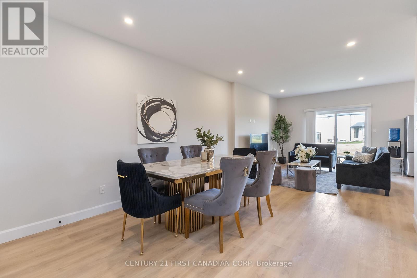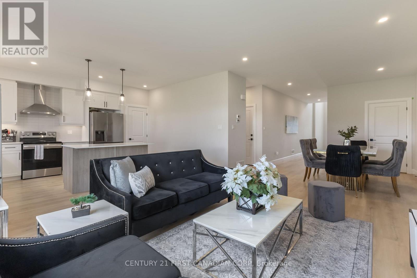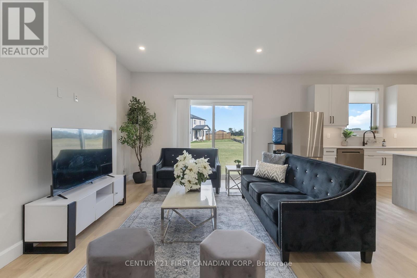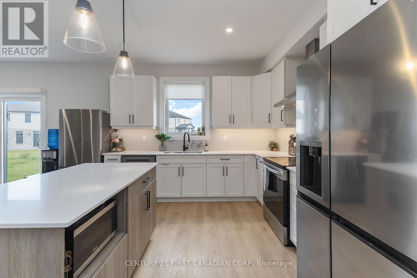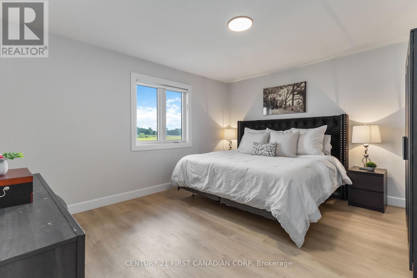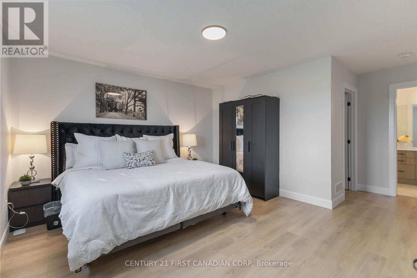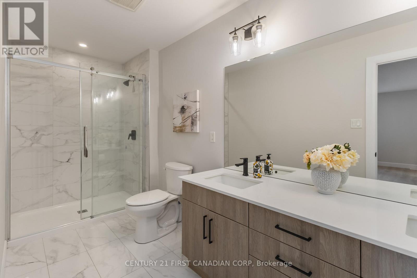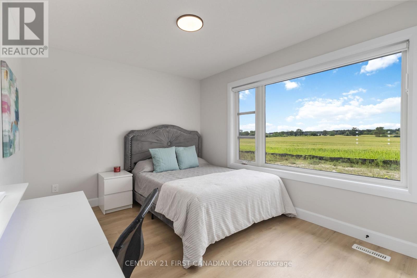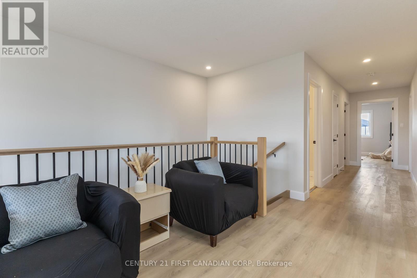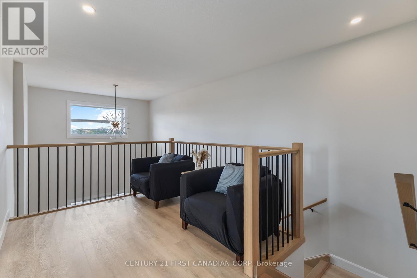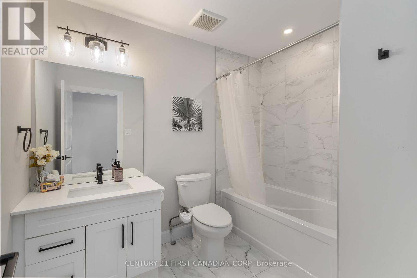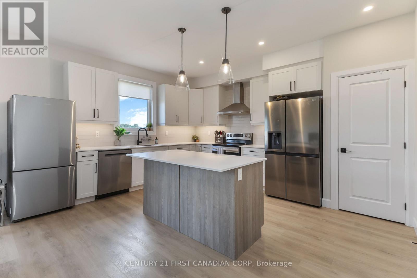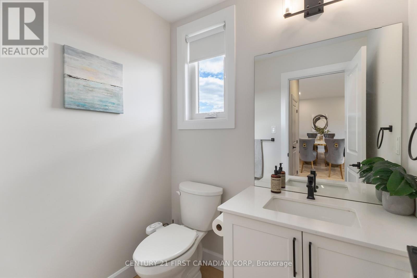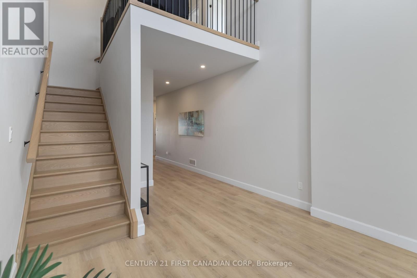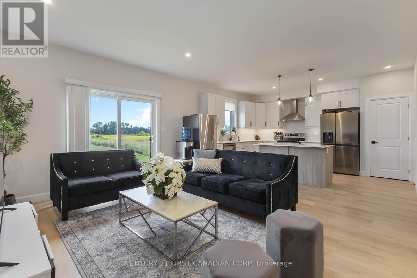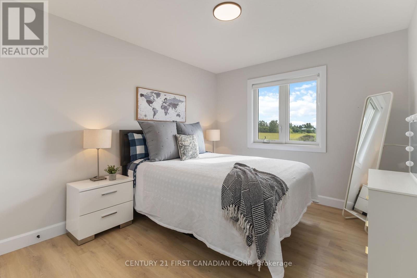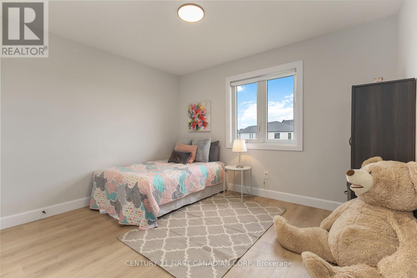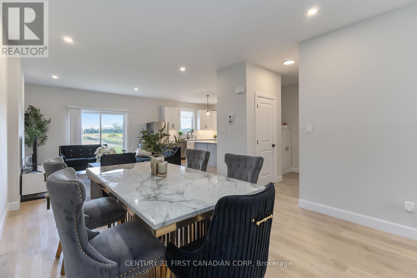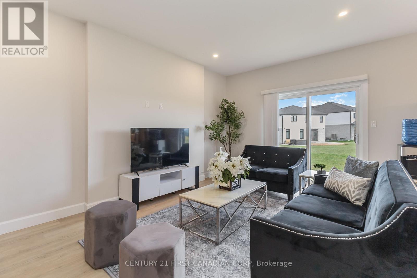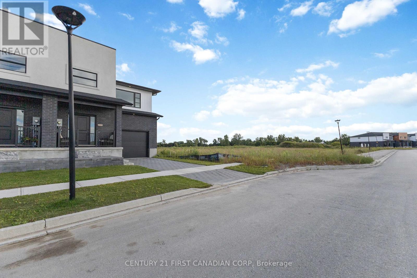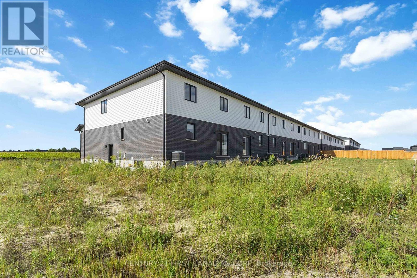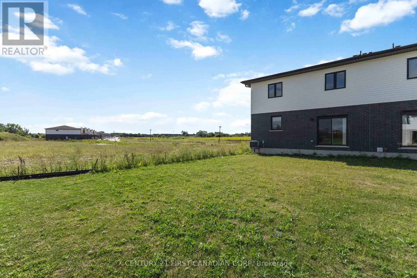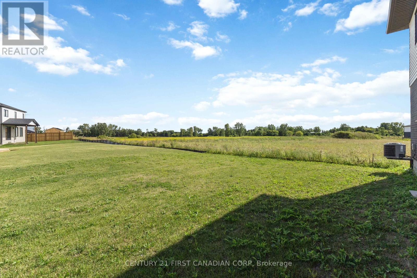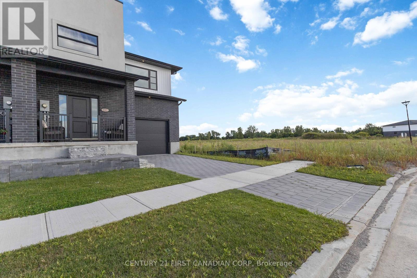6707 Royal Magnolia Avenue, London South (South V), Ontario N6P 1H5 (28830728)
6707 Royal Magnolia Avenue London South, Ontario N6P 1H5
$789,900
6707 Royal Magnolia Ave offers 4 bedrooms and 3 bathrooms in a well thought out floor plan built by Birchwood Homes. This end unit offers a one car garage with side entrance to the basement and all of the conveniences of a new build without the wait. Located in sought after Lambeth, off of Colonel Talbot close to the highway, shopping and great schools. Be captivated by the grande foyer, with high ceilings and full of natural light. The selections from flooring to vanity countertops all contemporary touches that are just awaiting for your personal touch. This townhouse is a freehold therefore NO FEES. Enjoy the comfort of a townhouse without the financial obligations. Check out the 360 Virtual Tour! (id:60297)
Open House
This property has open houses!
2:00 pm
Ends at:4:00 pm
Property Details
| MLS® Number | X12389062 |
| Property Type | Single Family |
| Community Name | South V |
| AmenitiesNearBy | Schools |
| CommunityFeatures | School Bus |
| EquipmentType | Water Heater |
| Features | Ravine, Carpet Free |
| ParkingSpaceTotal | 2 |
| RentalEquipmentType | Water Heater |
Building
| BathroomTotal | 3 |
| BedroomsAboveGround | 4 |
| BedroomsTotal | 4 |
| Age | 0 To 5 Years |
| BasementType | Full |
| ConstructionStyleAttachment | Attached |
| CoolingType | Central Air Conditioning |
| ExteriorFinish | Vinyl Siding, Brick |
| FoundationType | Poured Concrete |
| HalfBathTotal | 1 |
| HeatingFuel | Natural Gas |
| HeatingType | Forced Air |
| StoriesTotal | 2 |
| SizeInterior | 2000 - 2500 Sqft |
| Type | Row / Townhouse |
| UtilityWater | Municipal Water |
Parking
| Attached Garage | |
| Garage |
Land
| Acreage | No |
| LandAmenities | Schools |
| Sewer | Sanitary Sewer |
| SizeDepth | 115 Ft ,1 In |
| SizeFrontage | 32 Ft |
| SizeIrregular | 32 X 115.1 Ft |
| SizeTotalText | 32 X 115.1 Ft |
| ZoningDescription | R2-1(17) |
Rooms
| Level | Type | Length | Width | Dimensions |
|---|---|---|---|---|
| Second Level | Bathroom | 2.13 m | 1.88 m | 2.13 m x 1.88 m |
| Second Level | Bathroom | 4.38 m | 4.75 m | 4.38 m x 4.75 m |
| Second Level | Primary Bedroom | 4.39 m | 3.9 m | 4.39 m x 3.9 m |
| Second Level | Bedroom 2 | 3.65 m | 3.16 m | 3.65 m x 3.16 m |
| Second Level | Bedroom 3 | 4.39 m | 3.05 m | 4.39 m x 3.05 m |
| Second Level | Bedroom 4 | 4.39 m | 3.05 m | 4.39 m x 3.05 m |
| Second Level | Loft | 2.46 m | 2.8 m | 2.46 m x 2.8 m |
| Ground Level | Kitchen | 4.32 m | 4.69 m | 4.32 m x 4.69 m |
| Ground Level | Living Room | 3.59 m | 4.69 m | 3.59 m x 4.69 m |
| Ground Level | Dining Room | 3.59 m | 12.7 m | 3.59 m x 12.7 m |
| Ground Level | Bathroom | 1.52 m | 1.82 m | 1.52 m x 1.82 m |
| Ground Level | Mud Room | 2.47 m | 1.15 m | 2.47 m x 1.15 m |
https://www.realtor.ca/real-estate/28830728/6707-royal-magnolia-avenue-london-south-south-v-south-v
Interested?
Contact us for more information
Rayna Elabed
Salesperson
THINKING OF SELLING or BUYING?
We Get You Moving!
Contact Us

About Steve & Julia
With over 40 years of combined experience, we are dedicated to helping you find your dream home with personalized service and expertise.
© 2025 Wiggett Properties. All Rights Reserved. | Made with ❤️ by Jet Branding
