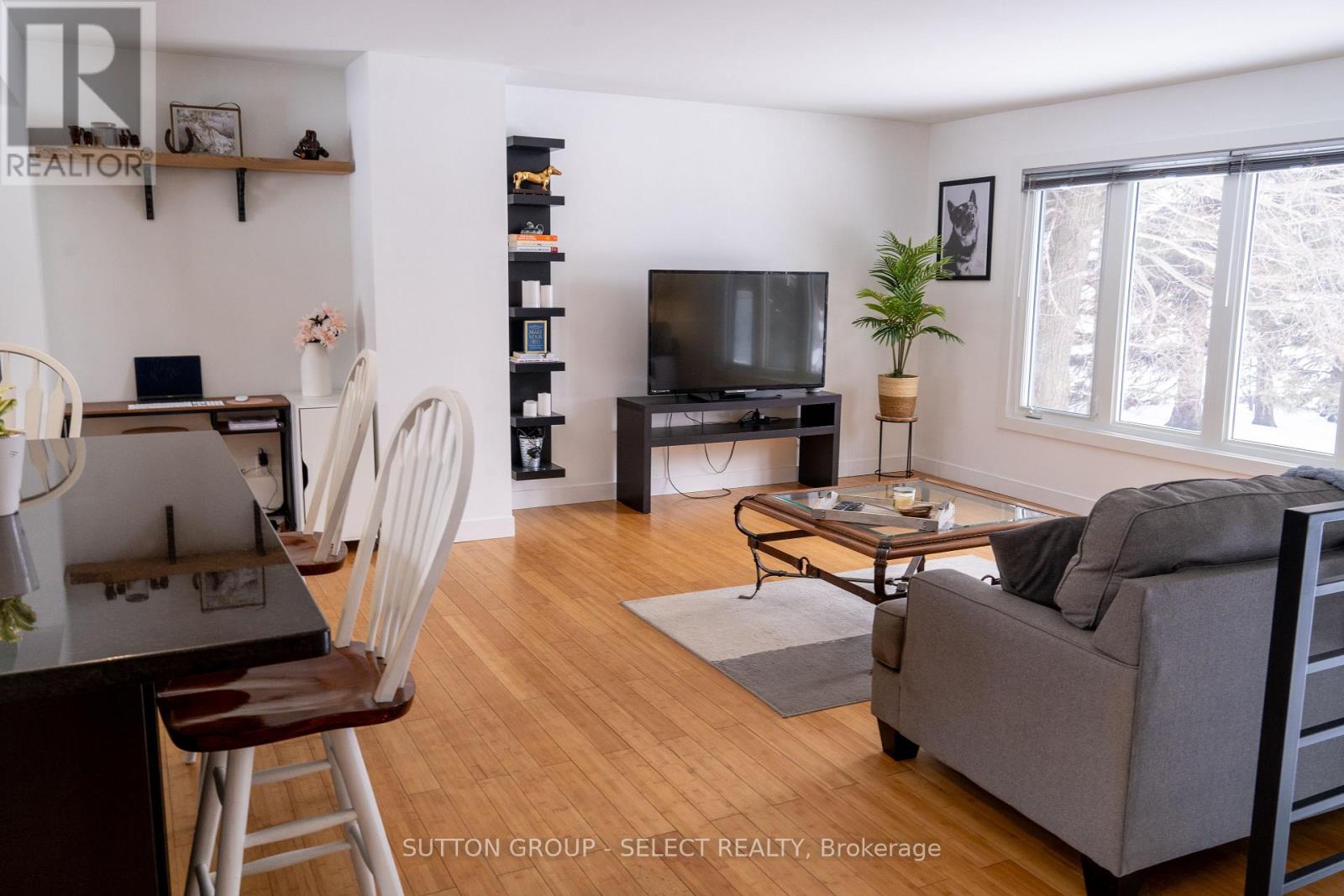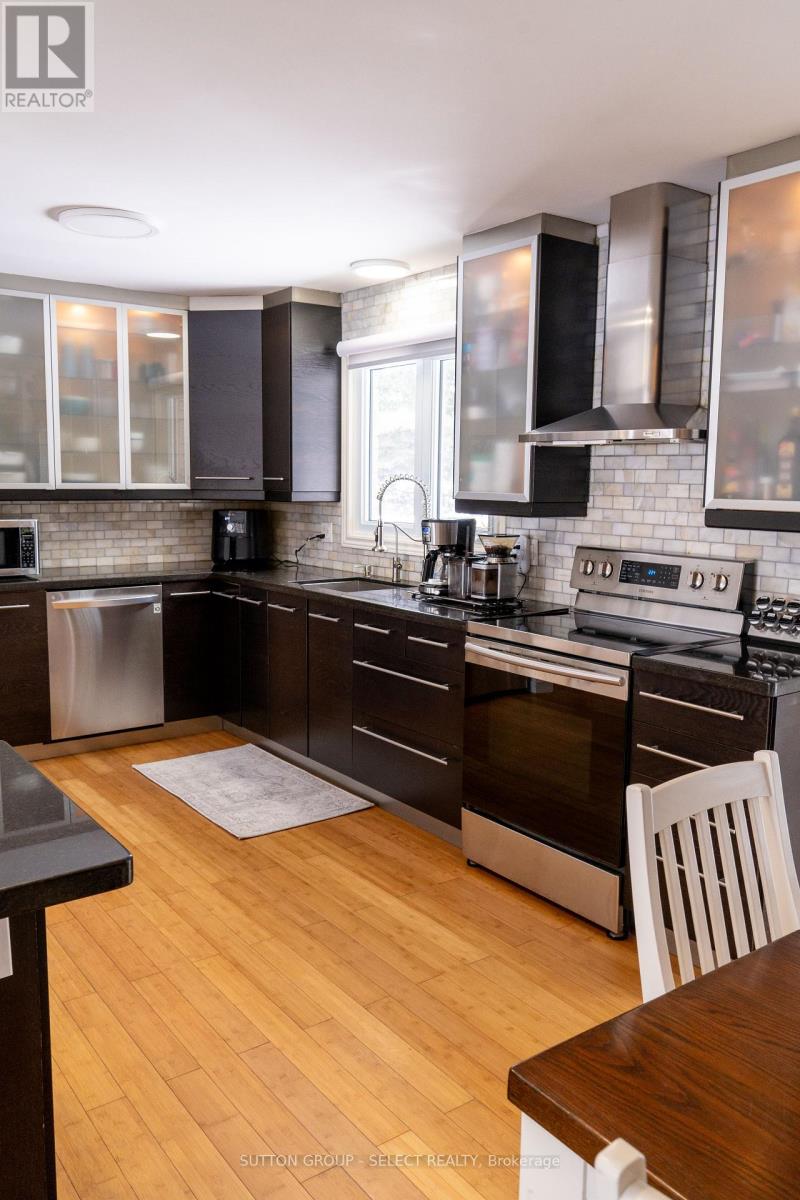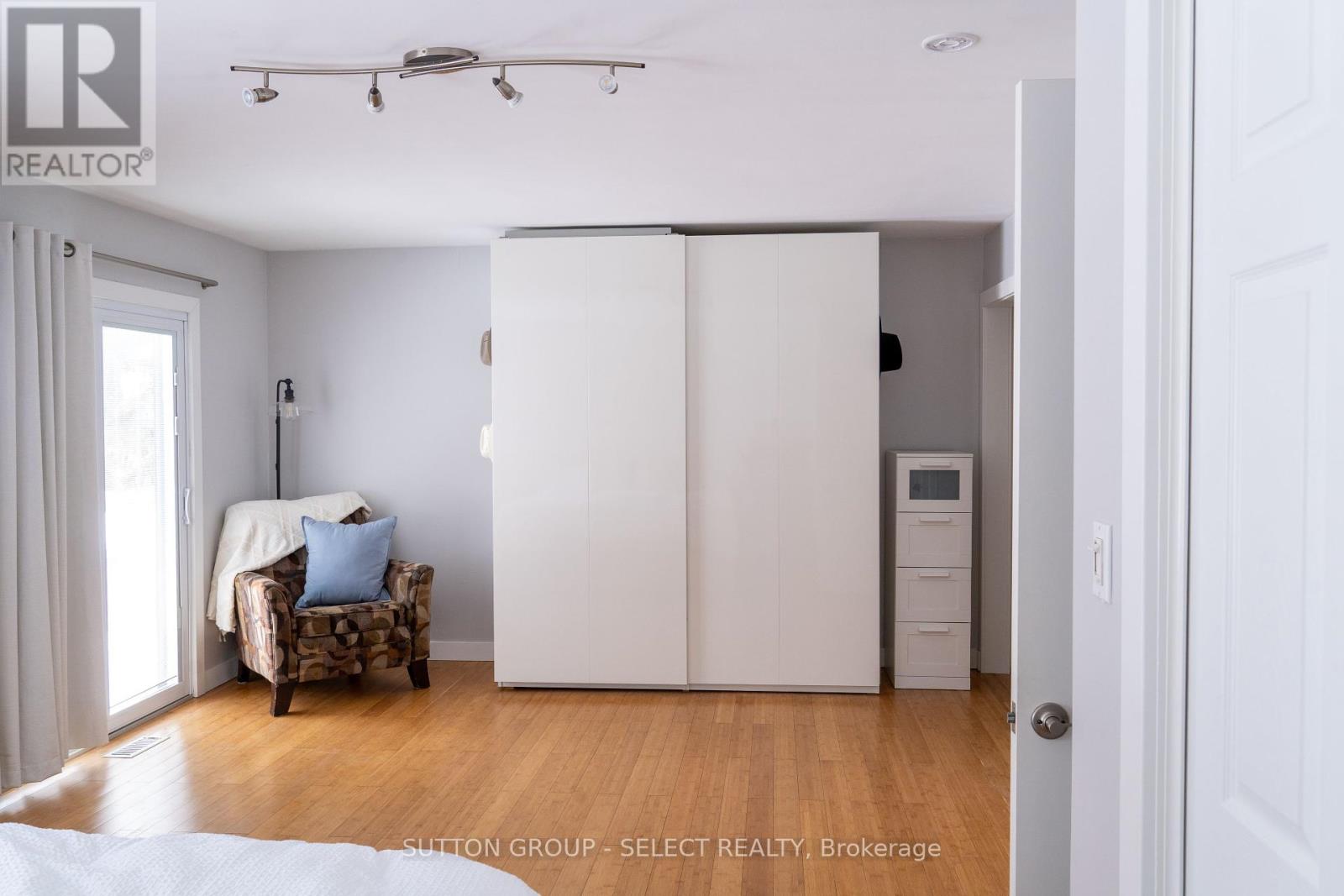6724 Glendon Drive, Strathroy-Caradoc, Ontario N0L 1T0 (28044180)
6724 Glendon Drive Strathroy-Caradoc, Ontario N0L 1T0
$780,000
Welcome to a piece of tranquility. Enjoy this quiet rural property just minutes from city amenities. Located just minutes from Strathroy, the 1.3 acres of land awaits your enjoyment. You will enjoy a morning coffee outside your master bedroom or a glass of wine in the hot tub viewing the evening sunset. Winter months allows you the warmth of a wood burning fireplace in the lower level.This home feature 2 bedrooms ( Master is a double room ) and1.5 baths.Laundry is steps from all living spaces on the main floor for convenience. Home is freshly painted with many upgrades to the exterior and interior living spaces.The property is secluded by farmland and is fully fenced with access by a 10 ft gate to rear of property. For all the dog lovers , a rear dog run is also available.Attached garage with entry to the lower level for security and convenience.Come enjoy a small piece of heaven. (id:60297)
Open House
This property has open houses!
2:00 pm
Ends at:4:00 pm
Property Details
| MLS® Number | X12028231 |
| Property Type | Single Family |
| Community Name | Rural Strathroy Caradoc |
| Features | Flat Site, Carpet Free |
| ParkingSpaceTotal | 8 |
| Structure | Deck, Porch, Shed, Workshop |
Building
| BathroomTotal | 3 |
| BedroomsAboveGround | 2 |
| BedroomsTotal | 2 |
| Age | 31 To 50 Years |
| Amenities | Fireplace(s) |
| Appliances | Hot Tub, Dishwasher, Dryer, Stove, Washer, Two Refrigerators |
| ArchitecturalStyle | Raised Bungalow |
| BasementDevelopment | Finished |
| BasementFeatures | Separate Entrance |
| BasementType | N/a (finished) |
| ConstructionStyleAttachment | Detached |
| CoolingType | Central Air Conditioning |
| ExteriorFinish | Brick, Vinyl Siding |
| FireplacePresent | Yes |
| FireplaceTotal | 1 |
| FoundationType | Poured Concrete |
| HalfBathTotal | 2 |
| HeatingFuel | Propane |
| HeatingType | Forced Air |
| StoriesTotal | 1 |
| SizeInterior | 1100 - 1500 Sqft |
| Type | House |
| UtilityWater | Drilled Well |
Parking
| Attached Garage | |
| Garage | |
| Inside Entry |
Land
| Acreage | No |
| FenceType | Fenced Yard |
| LandscapeFeatures | Landscaped |
| Sewer | Septic System |
| SizeDepth | 329 Ft |
| SizeFrontage | 157 Ft ,10 In |
| SizeIrregular | 157.9 X 329 Ft |
| SizeTotalText | 157.9 X 329 Ft|1/2 - 1.99 Acres |
Rooms
| Level | Type | Length | Width | Dimensions |
|---|---|---|---|---|
| Lower Level | Family Room | 7.35 m | 5.63 m | 7.35 m x 5.63 m |
| Lower Level | Mud Room | 2.46 m | 3.6 m | 2.46 m x 3.6 m |
| Lower Level | Cold Room | 1.26 m | 2.13 m | 1.26 m x 2.13 m |
| Main Level | Living Room | 5038 m | 4.77 m | 5038 m x 4.77 m |
| Main Level | Kitchen | 5.35 m | 3.5 m | 5.35 m x 3.5 m |
| Main Level | Laundry Room | 3.2 m | 1.21 m | 3.2 m x 1.21 m |
| Main Level | Primary Bedroom | 6.45 m | 4.14 m | 6.45 m x 4.14 m |
| Main Level | Bedroom | 2.87 m | 3.17 m | 2.87 m x 3.17 m |
Utilities
| Cable | Available |
Interested?
Contact us for more information
Mark Gordon
Salesperson
THINKING OF SELLING or BUYING?
We Get You Moving!
Contact Us

About Steve & Julia
With over 40 years of combined experience, we are dedicated to helping you find your dream home with personalized service and expertise.
© 2025 Wiggett Properties. All Rights Reserved. | Made with ❤️ by Jet Branding











































