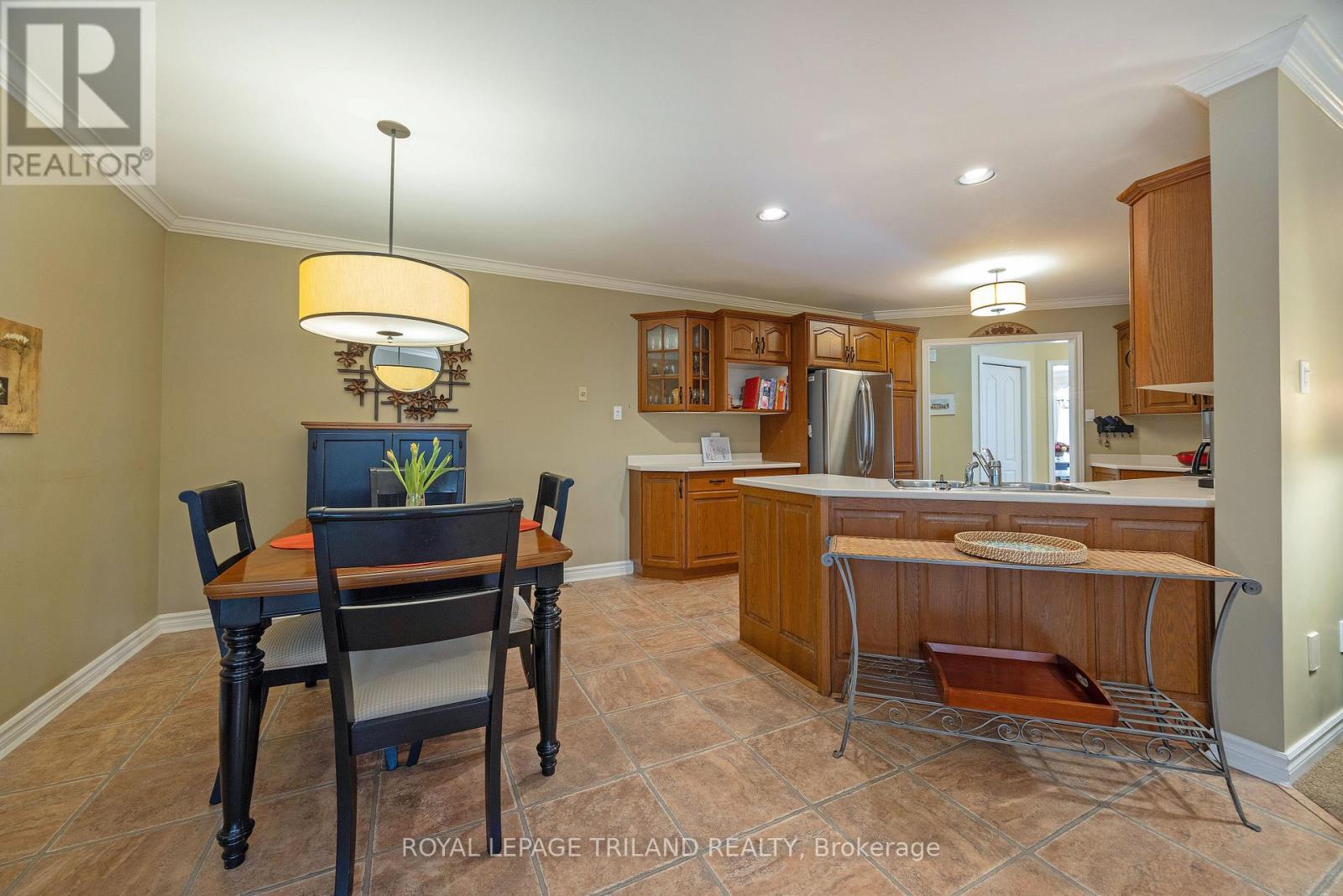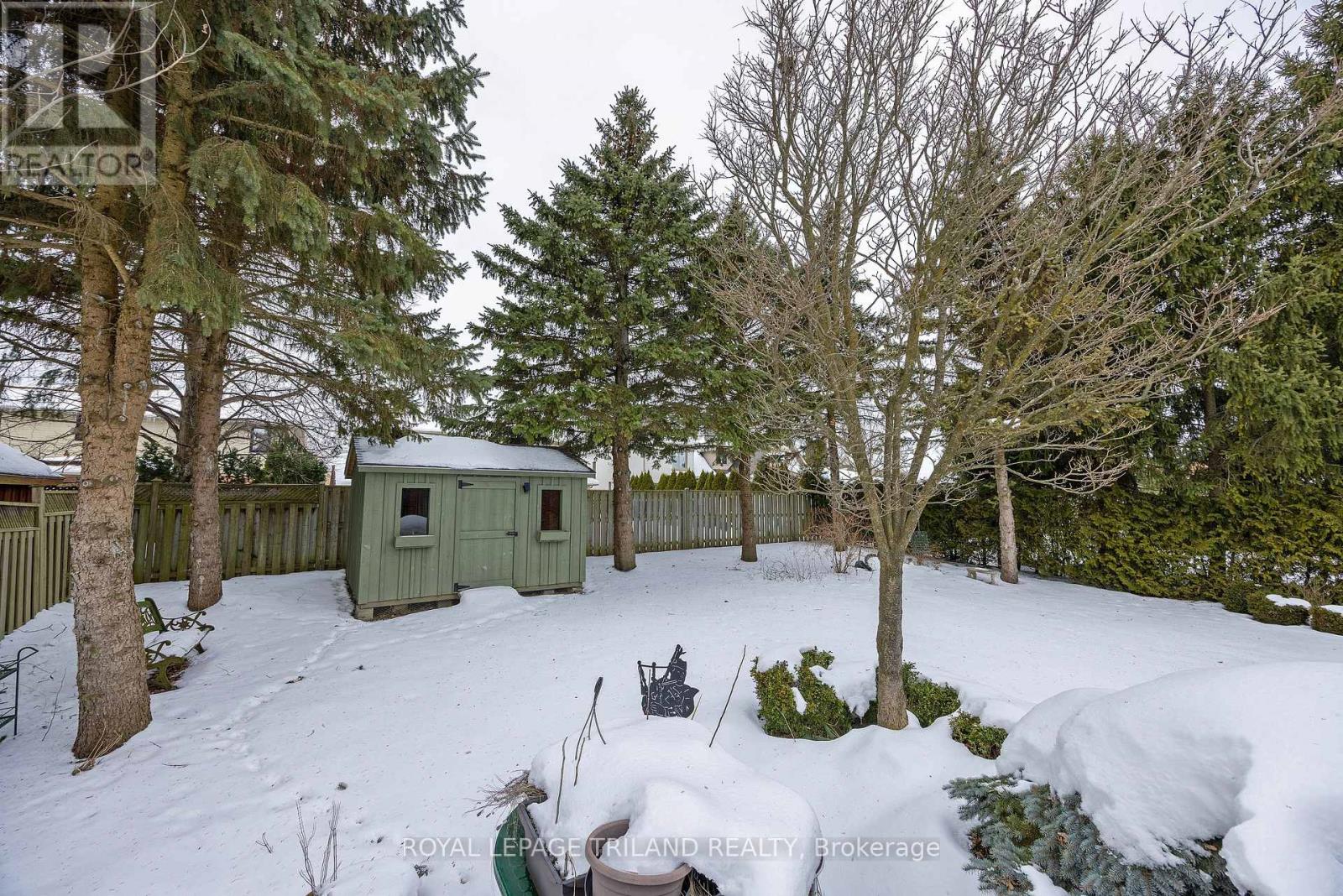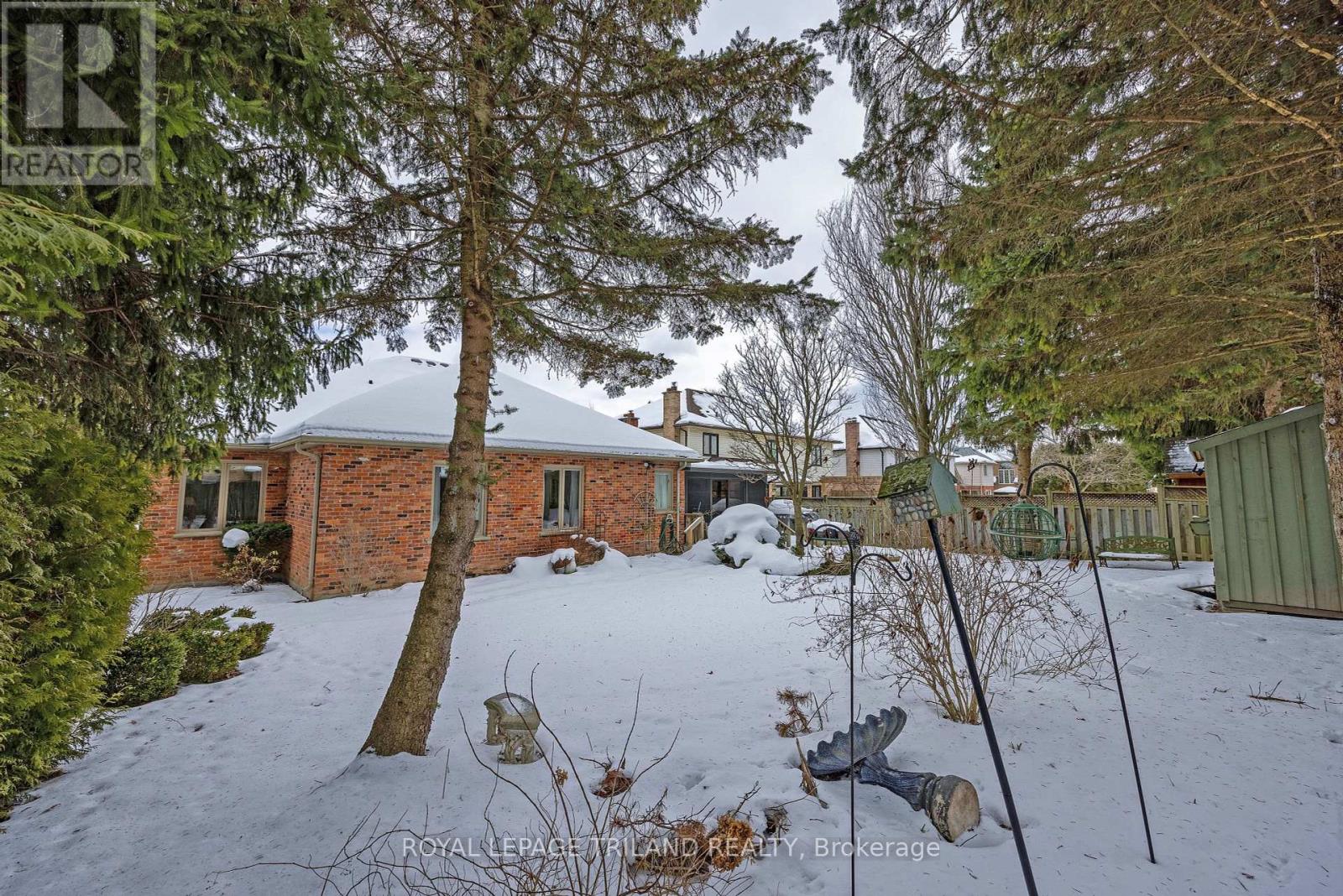675 Whitehaven Crescent, London, Ontario N6G 4V6 (27864509)
675 Whitehaven Crescent London, Ontario N6G 4V6
$969,900
Welcome to this custom one floor home on a prime north London crescent location! Approximately 2350 SF on the main floor with an oversized master complete a walk in closet and ensuite bathroom. The spacious oak floored entrance leads to the cozy sunken livingroom with vaulted ceiling, the main floor family room and the kitchen. The attached sunroom is very cozy and has a cottage feel to it and leads to the sundeck overlooking the mature, treed yard. The lower level features a recroom, den/office and a 4 piece bathroom.Be quick! This is a very good location and a beautiful house! (id:60297)
Property Details
| MLS® Number | X11949981 |
| Property Type | Single Family |
| Community Name | North A |
| AmenitiesNearBy | Schools |
| CommunityFeatures | School Bus |
| Features | Flat Site |
| ParkingSpaceTotal | 4 |
| Structure | Deck, Porch, Shed |
Building
| BathroomTotal | 3 |
| BedroomsAboveGround | 3 |
| BedroomsTotal | 3 |
| Amenities | Fireplace(s) |
| Appliances | Water Heater, Garage Door Opener Remote(s), Dishwasher, Dryer, Refrigerator, Stove, Washer |
| ArchitecturalStyle | Bungalow |
| BasementDevelopment | Partially Finished |
| BasementType | Full (partially Finished) |
| ConstructionStyleAttachment | Detached |
| CoolingType | Central Air Conditioning |
| ExteriorFinish | Brick |
| FireplacePresent | Yes |
| FireplaceTotal | 1 |
| FoundationType | Concrete, Poured Concrete |
| HalfBathTotal | 1 |
| HeatingFuel | Natural Gas |
| HeatingType | Forced Air |
| StoriesTotal | 1 |
| SizeInterior | 1999.983 - 2499.9795 Sqft |
| Type | House |
| UtilityWater | Municipal Water |
Parking
| Attached Garage |
Land
| Acreage | No |
| LandAmenities | Schools |
| LandscapeFeatures | Landscaped |
| Sewer | Sanitary Sewer |
| SizeDepth | 134 Ft ,7 In |
| SizeFrontage | 62 Ft ,3 In |
| SizeIrregular | 62.3 X 134.6 Ft ; 134.84'x62.49'x134.84'x62.49' |
| SizeTotalText | 62.3 X 134.6 Ft ; 134.84'x62.49'x134.84'x62.49'|under 1/2 Acre |
| ZoningDescription | R1-7 |
Rooms
| Level | Type | Length | Width | Dimensions |
|---|---|---|---|---|
| Lower Level | Recreational, Games Room | 5.39 m | 3.99 m | 5.39 m x 3.99 m |
| Lower Level | Office | 3.65 m | 3.53 m | 3.65 m x 3.53 m |
| Main Level | Living Room | 4.26 m | 5.48 m | 4.26 m x 5.48 m |
| Main Level | Dining Room | 3.35 m | 3.96 m | 3.35 m x 3.96 m |
| Main Level | Kitchen | 3.04 m | 4.26 m | 3.04 m x 4.26 m |
| Main Level | Eating Area | 3.04 m | 3.2 m | 3.04 m x 3.2 m |
| Main Level | Family Room | 4.26 m | 5.18 m | 4.26 m x 5.18 m |
| Main Level | Primary Bedroom | 4.11 m | 5.02 m | 4.11 m x 5.02 m |
| Main Level | Bedroom 2 | 3.65 m | 3.65 m | 3.65 m x 3.65 m |
| Main Level | Bedroom 3 | 3.65 m | 3.65 m | 3.65 m x 3.65 m |
| Main Level | Laundry Room | 1.98 m | 3.96 m | 1.98 m x 3.96 m |
Utilities
| Cable | Available |
| Sewer | Installed |
https://www.realtor.ca/real-estate/27864509/675-whitehaven-crescent-london-north-a
Interested?
Contact us for more information
Janice Granger
Broker
Steve Wiggett
Salesperson
THINKING OF SELLING or BUYING?
We Get You Moving!
Contact Us

About Steve & Julia
With over 40 years of combined experience, we are dedicated to helping you find your dream home with personalized service and expertise.
© 2024 Wiggett Properties. All Rights Reserved. | Made with ❤️ by Jet Branding








































