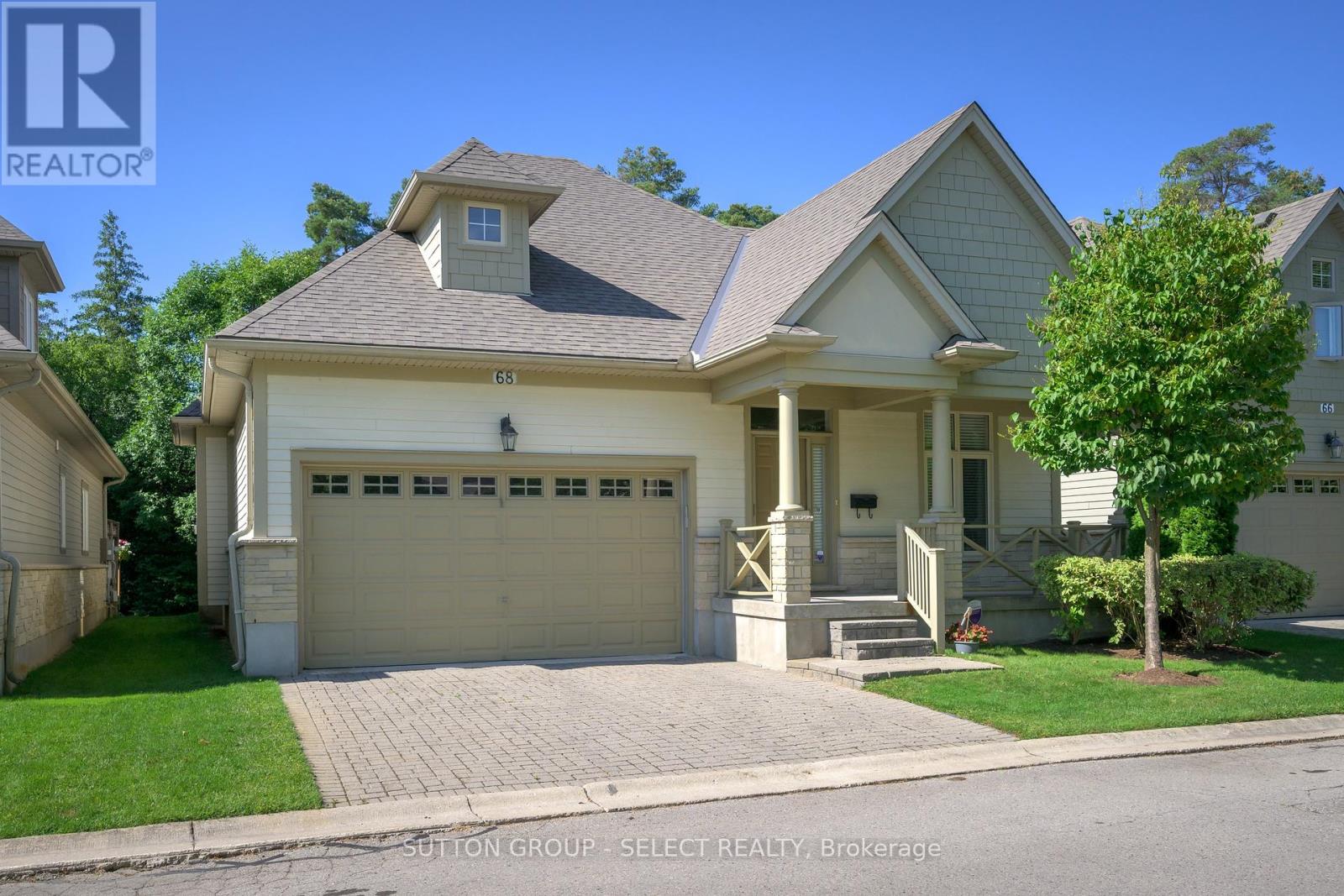68 - 124 North Centre Road, London North (North B), Ontario N5X 4R3 (28820189)
68 - 124 North Centre Road London North, Ontario N5X 4R3
$889,900Maintenance, Insurance
$510 Monthly
Maintenance, Insurance
$510 MonthlyWOODLAND TRAILS! This exceptional former model home is a treasure and respite away from the noise and hubbub of the surrounding City. Come and sit in the glass conservatory enjoying front row nature views while decompressing; watching birds, flanked by deer and woodland creatures. Inside this 3 bed (2+1), 3 bath (2+1) home you'll note the lovely hardwood floors, floor-to-ceiling windows with upgraded window films. Dramatic 2-story vaulted ceiling in grand living room features built-in cabinetry opens to kitchen with granite counters, upgraded newer luxury appliances. LOFT! Upper loft features additional 400 sq ft that overlooks main level of 1,575 sq ft. Main floor primary bedroom tray ceiling & ensuite. Crown moulding. Finished, expansive lower level showcases bedroom, large family room, and storage area. Recent upgrades: newer all appliances, LifeBreath Air Exchanger, upgraded facilities in bathrooms, addition of multiple pot lights, new garage door opener, window film for sun protection, McHardy central vac. Ideal location: near University of Western Ontario, Kings College, University Hospital, shopping, restaurants, bus routes, schools and recreation. It's all here including the special gift of backing onto protected nature. Welcome home. (id:60297)
Property Details
| MLS® Number | X12384079 |
| Property Type | Single Family |
| Community Name | North B |
| AmenitiesNearBy | Hospital, Park, Place Of Worship, Schools |
| CommunityFeatures | Pet Restrictions, School Bus |
| EquipmentType | Water Heater, Air Conditioner, Furnace |
| Features | Wooded Area, Backs On Greenbelt, Lighting |
| ParkingSpaceTotal | 4 |
| RentalEquipmentType | Water Heater, Air Conditioner, Furnace |
| Structure | Deck, Porch |
Building
| BathroomTotal | 3 |
| BedroomsAboveGround | 1 |
| BedroomsBelowGround | 1 |
| BedroomsTotal | 2 |
| Age | 16 To 30 Years |
| Appliances | Central Vacuum, Garage Door Opener Remote(s), Dishwasher, Dryer, Microwave, Stove, Washer, Refrigerator |
| BasementDevelopment | Finished |
| BasementType | N/a (finished) |
| ConstructionStyleAttachment | Detached |
| CoolingType | Central Air Conditioning, Air Exchanger |
| ExteriorFinish | Brick |
| FireplacePresent | Yes |
| FireplaceTotal | 1 |
| HalfBathTotal | 1 |
| HeatingFuel | Natural Gas |
| HeatingType | Forced Air |
| StoriesTotal | 2 |
| SizeInterior | 1800 - 1999 Sqft |
| Type | House |
Parking
| Attached Garage | |
| Garage |
Land
| Acreage | No |
| LandAmenities | Hospital, Park, Place Of Worship, Schools |
| LandscapeFeatures | Landscaped |
Rooms
| Level | Type | Length | Width | Dimensions |
|---|---|---|---|---|
| Second Level | Loft | 8.83 m | 3.7 m | 8.83 m x 3.7 m |
| Lower Level | Recreational, Games Room | 6.7 m | 10.23 m | 6.7 m x 10.23 m |
| Lower Level | Bedroom | 4.01 m | 3.75 m | 4.01 m x 3.75 m |
| Lower Level | Utility Room | 4.87 m | 5.35 m | 4.87 m x 5.35 m |
| Main Level | Great Room | 6.85 m | 5.48 m | 6.85 m x 5.48 m |
| Main Level | Kitchen | 6.19 m | 3.35 m | 6.19 m x 3.35 m |
| Main Level | Dining Room | 3.25 m | 3.53 m | 3.25 m x 3.53 m |
| Main Level | Primary Bedroom | 4.16 m | 4.11 m | 4.16 m x 4.11 m |
https://www.realtor.ca/real-estate/28820189/68-124-north-centre-road-london-north-north-b-north-b
Interested?
Contact us for more information
Anne-Marie Grantham
Salesperson
Dan Grantham
Salesperson
Christina Jones
Salesperson
THINKING OF SELLING or BUYING?
We Get You Moving!
Contact Us

About Steve & Julia
With over 40 years of combined experience, we are dedicated to helping you find your dream home with personalized service and expertise.
© 2025 Wiggett Properties. All Rights Reserved. | Made with ❤️ by Jet Branding




































