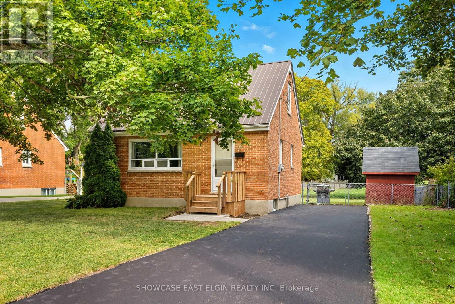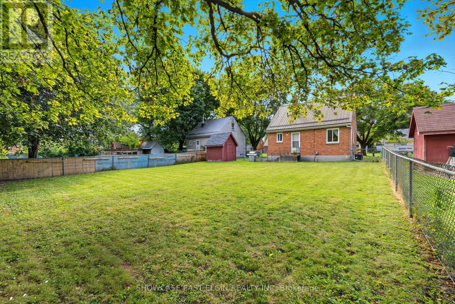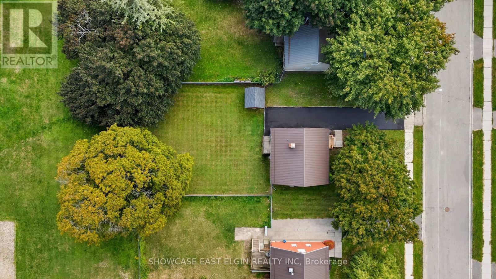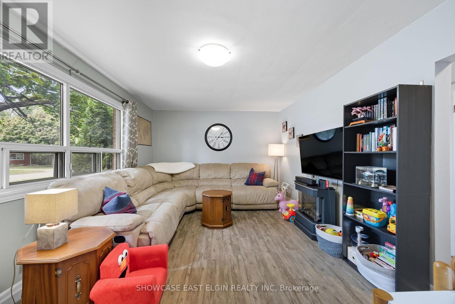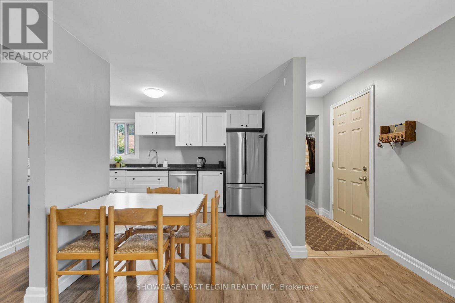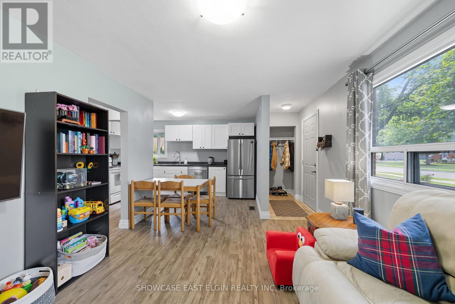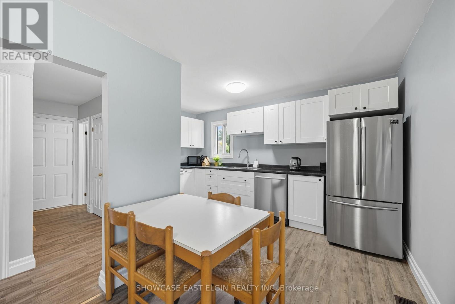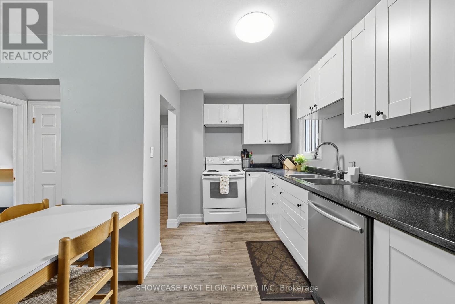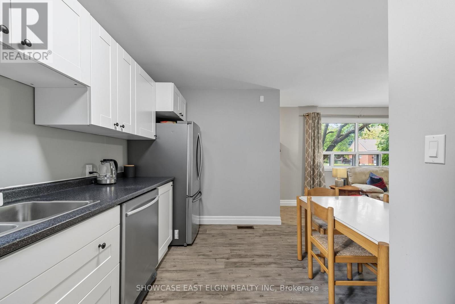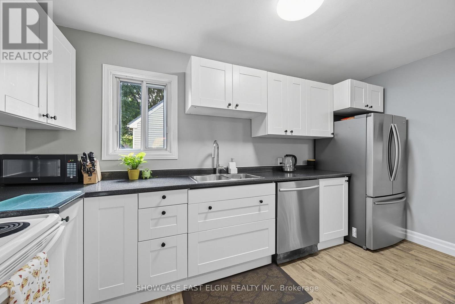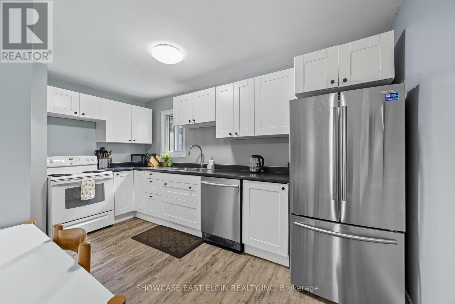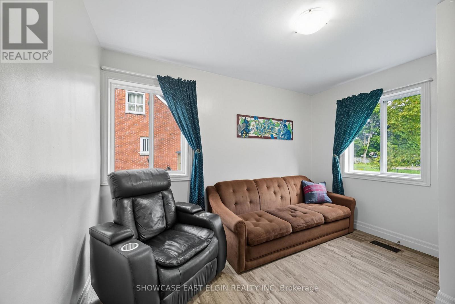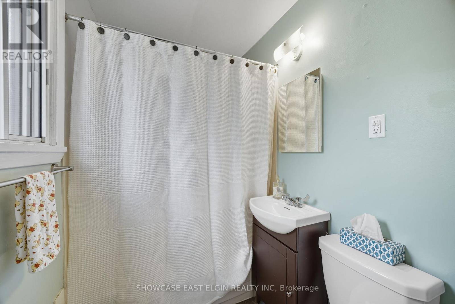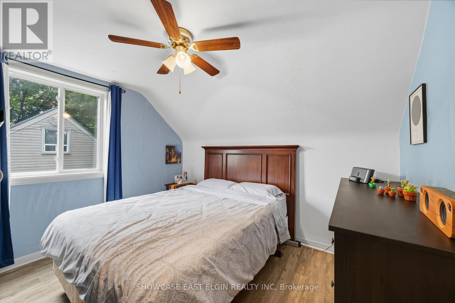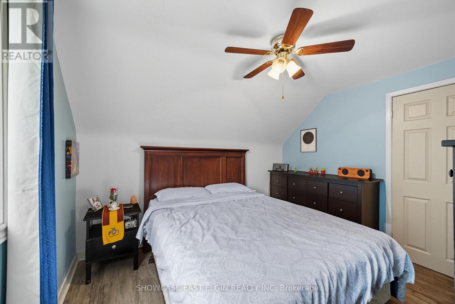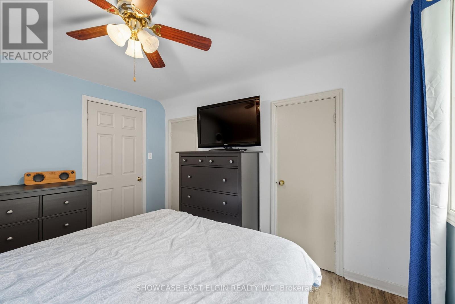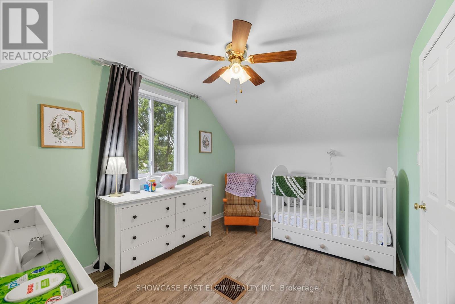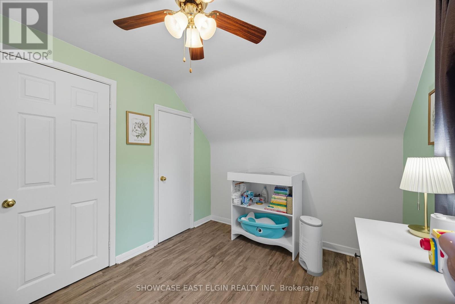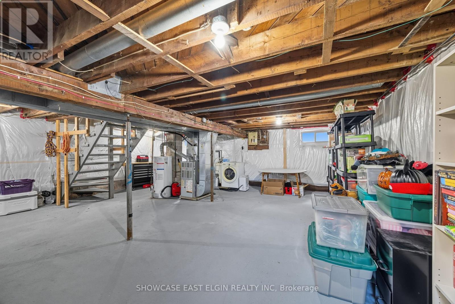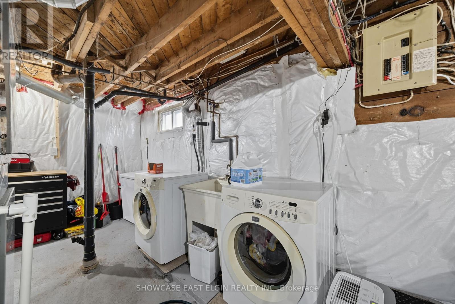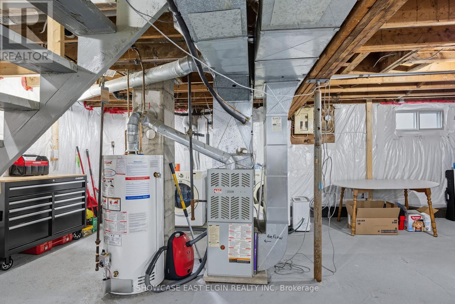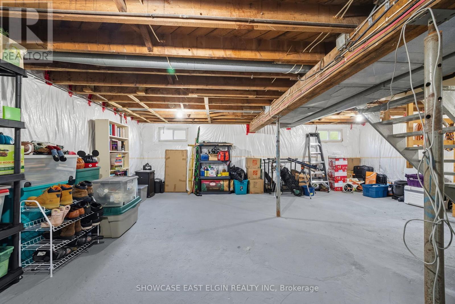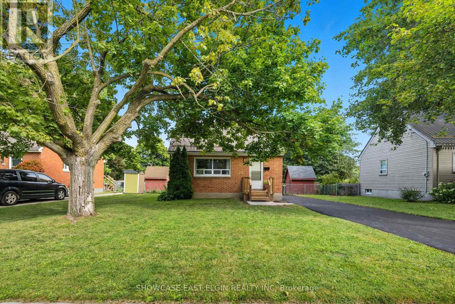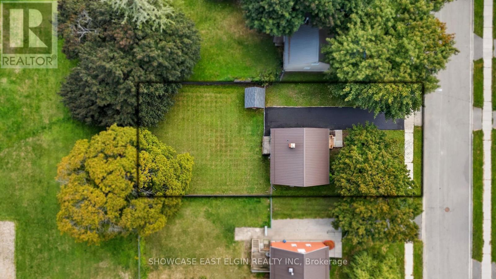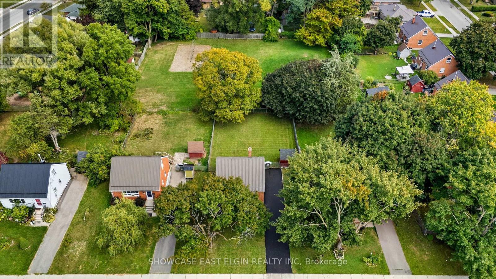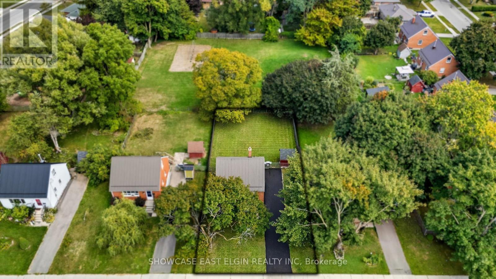68 Dunkirk Drive, St. Thomas, Ontario N5R 1S3 (28862412)
68 Dunkirk Drive St. Thomas, Ontario N5R 1S3
$439,000
Welcome to this affordable and well-maintained home in a desirable southwest St. Thomas neighbourhood, backing onto Homedale Park with no rear neighbours for added privacy. Step inside and enjoy a bright, updated interior with a functional layout. The kitchen was fully renovated in 2018 with modern cabinetry and a more open footprint, perfect for everyday living and entertaining. Recent improvements also include a new front step and laneway, central air installed in 2019, vinyl windows, and a long-lasting metal roof; giving you peace of mind for years to come. The lower level remains unspoiled, offering excellent potential to create additional living space to suit your needs. Whether you are a first-time buyer looking for a solid starter home or ready to downsize with comfort and convenience, this property is a great opportunity in a central location. (id:60297)
Property Details
| MLS® Number | X12403557 |
| Property Type | Single Family |
| Community Name | St. Thomas |
| AmenitiesNearBy | Park, Hospital |
| EquipmentType | Water Heater |
| ParkingSpaceTotal | 3 |
| RentalEquipmentType | Water Heater |
Building
| BathroomTotal | 1 |
| BedroomsAboveGround | 3 |
| BedroomsTotal | 3 |
| Appliances | Dishwasher, Dryer, Stove, Washer, Window Coverings, Refrigerator |
| BasementDevelopment | Unfinished |
| BasementType | Full (unfinished) |
| ConstructionStyleAttachment | Detached |
| CoolingType | Central Air Conditioning |
| ExteriorFinish | Brick |
| FoundationType | Block |
| HeatingFuel | Natural Gas |
| HeatingType | Forced Air |
| StoriesTotal | 2 |
| SizeInterior | 700 - 1100 Sqft |
| Type | House |
| UtilityWater | Municipal Water |
Parking
| No Garage |
Land
| Acreage | No |
| LandAmenities | Park, Hospital |
| Sewer | Sanitary Sewer |
| SizeDepth | 120 Ft |
| SizeFrontage | 56 Ft |
| SizeIrregular | 56 X 120 Ft |
| SizeTotalText | 56 X 120 Ft |
Rooms
| Level | Type | Length | Width | Dimensions |
|---|---|---|---|---|
| Second Level | Bedroom | 3.35 m | 2.99 m | 3.35 m x 2.99 m |
| Second Level | Bedroom | 3.75 m | 2.66 m | 3.75 m x 2.66 m |
| Main Level | Living Room | 4.95 m | 3.45 m | 4.95 m x 3.45 m |
| Main Level | Kitchen | 4.31 m | 2.15 m | 4.31 m x 2.15 m |
| Main Level | Bedroom | 3.55 m | 2.69 m | 3.55 m x 2.69 m |
https://www.realtor.ca/real-estate/28862412/68-dunkirk-drive-st-thomas-st-thomas
Interested?
Contact us for more information
Jeneen Toth
Broker of Record
Jeff Wiebenga
Broker
THINKING OF SELLING or BUYING?
We Get You Moving!
Contact Us

About Steve & Julia
With over 40 years of combined experience, we are dedicated to helping you find your dream home with personalized service and expertise.
© 2025 Wiggett Properties. All Rights Reserved. | Made with ❤️ by Jet Branding
