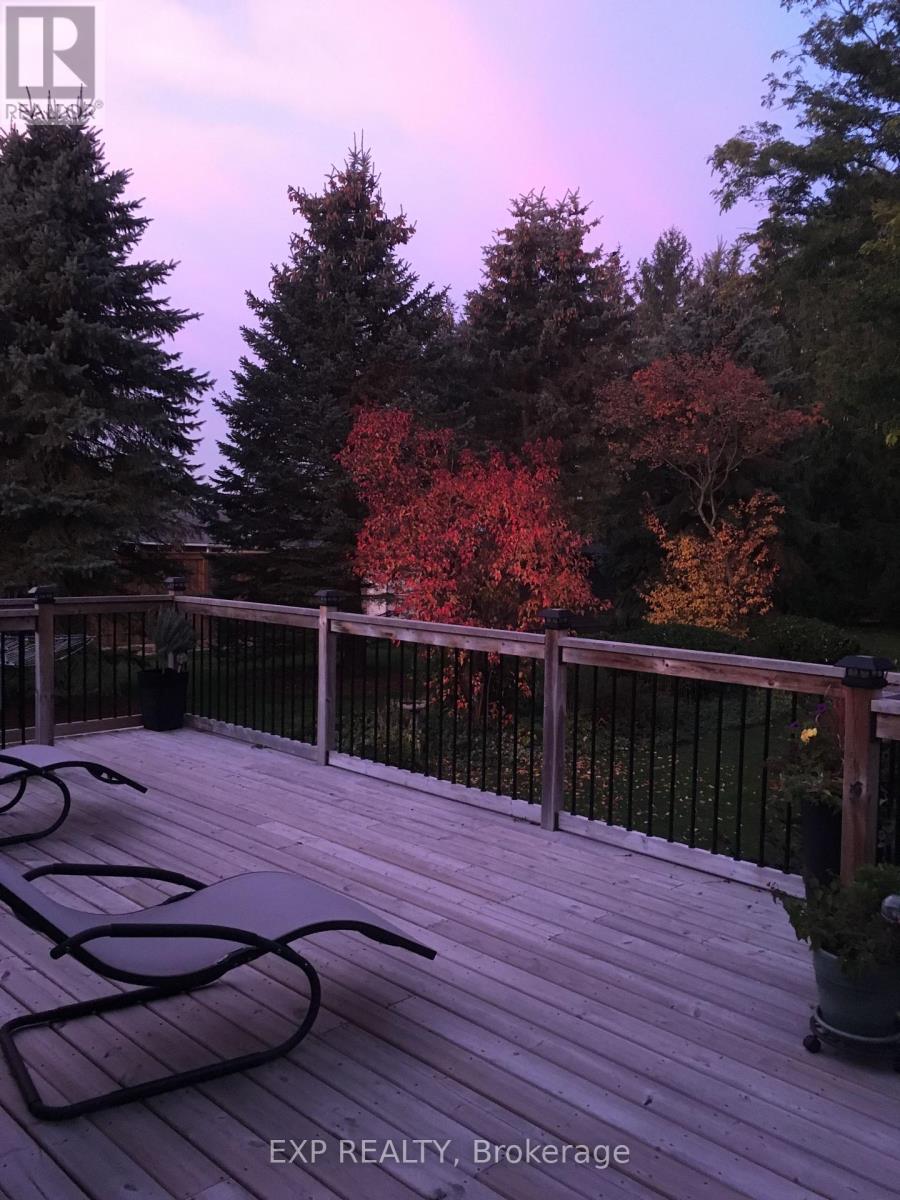68 Thompson Place, East Zorra-Tavistock (Innerkip), Ontario N0J 1M0 (28127871)
68 Thompson Place East Zorra-Tavistock, Ontario N0J 1M0
$889,000
Welcome to this spacious and versatile side-split home nestled in the heart of Innerkip, Ontario! Featuring 3+1 bedrooms and 2 full bathrooms, this property sits on a beautifully treed, extra-deep lot with plenty of space to add a pool or create the backyard oasis of your dreams. The home includes a built-in, heated double-car garage that doubles as a workshop perfect for hobbyists or extra storage.The basement offers a separate walk-up entrance through the garage, opening the door to endless possibilities: create a nanny suite, accommodate multigenerational living, or generate income as an investment unit to help offset your mortgage. Just 10 minutes to Woodstock with all major amenities, and moments from the highway for easy commuting. Families will love the convenience of nearby public and high schools, as well as local attractions like the Innerkip Highlands Golf Club and Craigowan Oxford Golf & Country Club. Trout Lake Innerkip Park for those who love fishing, swimming and nature. Innerkip is mostly know for their Baseball with well maintained fields and hometown festivals. This home is a rare find in a peaceful, community-oriented setting. Do not miss your chance to make it yours! (id:60297)
Property Details
| MLS® Number | X12065208 |
| Property Type | Single Family |
| Community Name | Innerkip |
| EquipmentType | None |
| Features | Irregular Lot Size, Lighting, Sump Pump |
| ParkingSpaceTotal | 4 |
| RentalEquipmentType | None |
| Structure | Deck |
Building
| BathroomTotal | 2 |
| BedroomsAboveGround | 3 |
| BedroomsBelowGround | 1 |
| BedroomsTotal | 4 |
| Amenities | Fireplace(s) |
| Appliances | Water Heater, Water Softener, Dishwasher, Dryer, Microwave, Stove, Washer, Refrigerator |
| BasementDevelopment | Finished |
| BasementFeatures | Walk-up |
| BasementType | N/a (finished) |
| ConstructionStatus | Insulation Upgraded |
| ConstructionStyleAttachment | Detached |
| ConstructionStyleSplitLevel | Sidesplit |
| CoolingType | Central Air Conditioning |
| ExteriorFinish | Brick, Aluminum Siding |
| FireplacePresent | Yes |
| FireplaceTotal | 1 |
| FoundationType | Concrete |
| HeatingFuel | Natural Gas |
| HeatingType | Forced Air |
| SizeInterior | 1099.9909 - 1499.9875 Sqft |
| Type | House |
| UtilityWater | Municipal Water |
Parking
| Garage |
Land
| Acreage | No |
| Sewer | Sanitary Sewer |
| SizeDepth | 179 Ft ,9 In |
| SizeFrontage | 79 Ft ,4 In |
| SizeIrregular | 79.4 X 179.8 Ft |
| SizeTotalText | 79.4 X 179.8 Ft |
| ZoningDescription | R1 |
https://www.realtor.ca/real-estate/28127871/68-thompson-place-east-zorra-tavistock-innerkip-innerkip
Interested?
Contact us for more information
Stacey Crechiola
Salesperson
380 Wellington Street
London, Ontario N6A 5B5
Alan Elbardisy
Broker
4711 Yonge St 10th Flr, 106430
Toronto, Ontario M2N 6K8
THINKING OF SELLING or BUYING?
We Get You Moving!
Contact Us

About Steve & Julia
With over 40 years of combined experience, we are dedicated to helping you find your dream home with personalized service and expertise.
© 2025 Wiggett Properties. All Rights Reserved. | Made with ❤️ by Jet Branding

















