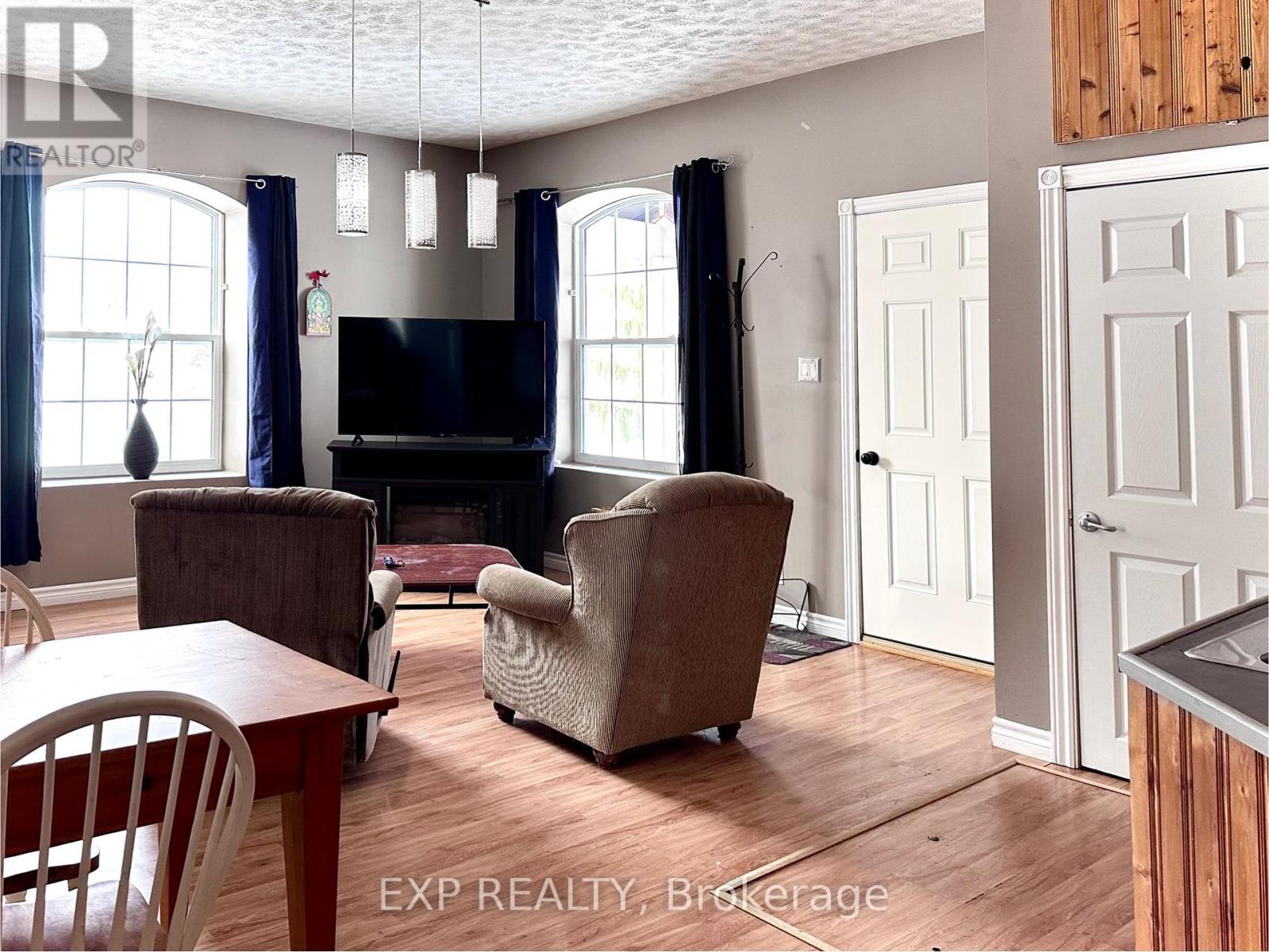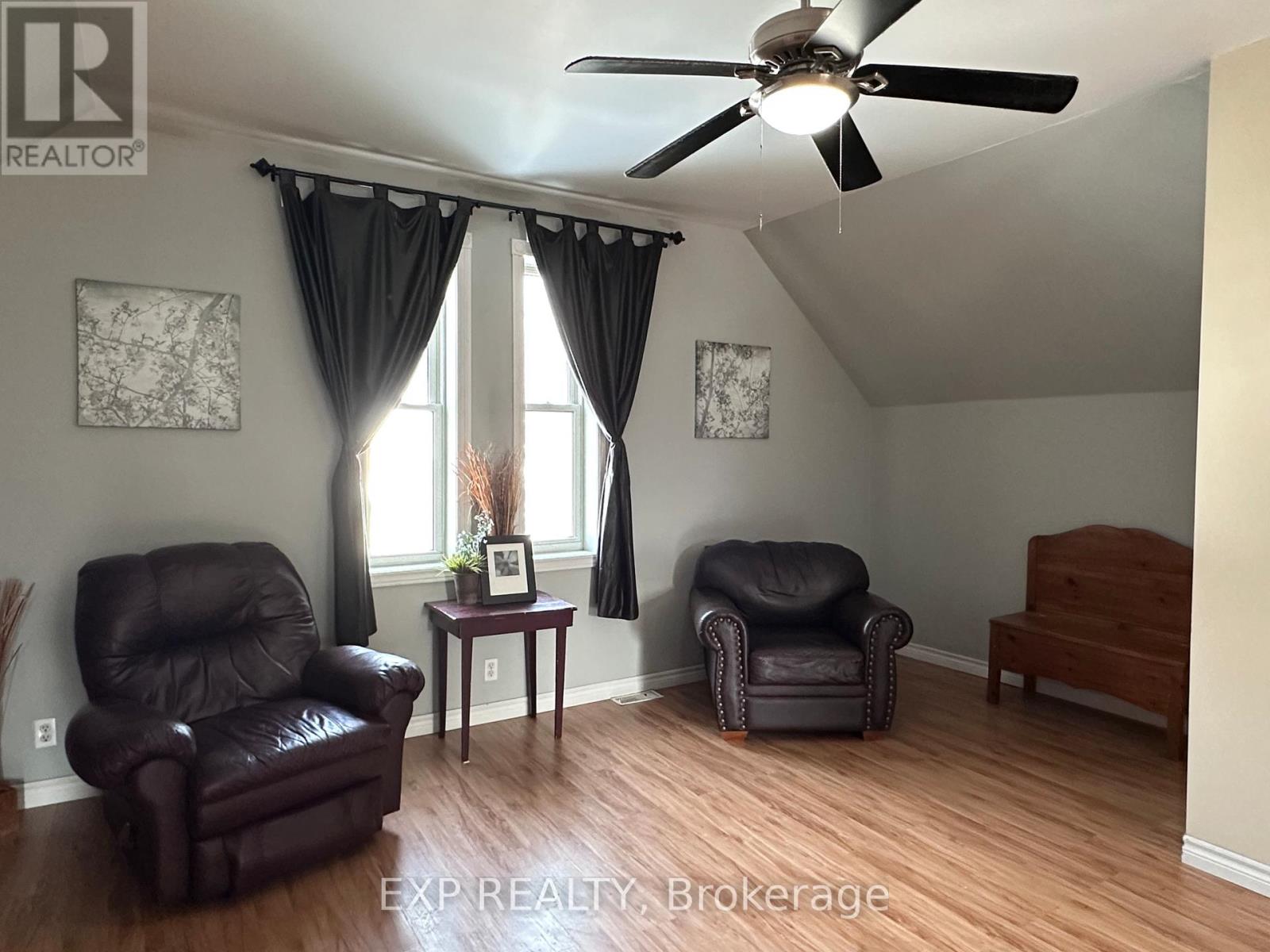684 Gustavus Street, Saugeen Shores, Ontario N0H 2C0 (27894041)
684 Gustavus Street Saugeen Shores, Ontario N0H 2C0
$799,900
DUPLEX!!!! _ Discover an exceptional investment opportunity in the vibrant heart of Port Elgin. This rare duplex, multi family, generational home features two well-appointed two-bedroom units and a unique back addition currently operating as a hair salon. The back unit presents the potential to expand into the lower apartment, offering flexible space for a business or an additional rental income stream.This property is zoned for both residential and commercial use, spanning a generous 1,500 square feet. Each unit is equipped with separate hydro meters, supporting a consistent rental income from both weekly and monthly tenants. The duplex can also be transformed into a magnificent single-family residence, allowing you to create a personalized dream home.Recent updates to the roof, A.C., and furnace with a HEPA filter within the last five to seven years provide peace of mind and reduce maintenance concerns. Situated on a picturesque corner lot, the property is enveloped by lush, beautiful gardens. The back area offers space for a legal unit that can be built to rent or live in, with an opportunity for future severance by adding two services and can be sold separately down the road. Do not miss your chance to explore this incredible property before it's gone. Your dream investment awaits. (id:60297)
Property Details
| MLS® Number | X11963421 |
| Property Type | Single Family |
| Community Name | Saugeen Shores |
| AmenitiesNearBy | Hospital, Marina |
| CommunityFeatures | Community Centre |
| Features | Lane, Carpet Free, Guest Suite, In-law Suite |
| ParkingSpaceTotal | 6 |
| Structure | Deck, Porch |
Building
| BathroomTotal | 2 |
| BedroomsAboveGround | 4 |
| BedroomsTotal | 4 |
| Age | 100+ Years |
| Amenities | Separate Electricity Meters, Separate Heating Controls |
| Appliances | Dryer, Stove, Washer, Refrigerator |
| BasementDevelopment | Unfinished |
| BasementType | Crawl Space (unfinished) |
| ConstructionStyleAttachment | Detached |
| CoolingType | Central Air Conditioning |
| ExteriorFinish | Brick |
| FireProtection | Smoke Detectors |
| FireplacePresent | Yes |
| FireplaceType | Free Standing Metal |
| FoundationType | Stone |
| HeatingFuel | Natural Gas |
| HeatingType | Forced Air |
| StoriesTotal | 2 |
| SizeInterior | 1100 - 1500 Sqft |
| Type | House |
| UtilityWater | Municipal Water |
Land
| Acreage | No |
| LandAmenities | Hospital, Marina |
| Sewer | Sanitary Sewer |
| SizeDepth | 132 Ft |
| SizeFrontage | 66 Ft ,10 In |
| SizeIrregular | 66.9 X 132 Ft |
| SizeTotalText | 66.9 X 132 Ft |
| SurfaceWater | Lake/pond |
| ZoningDescription | R2 |
Rooms
| Level | Type | Length | Width | Dimensions |
|---|---|---|---|---|
| Main Level | Living Room | 5.08 m | 5.09 m | 5.08 m x 5.09 m |
| Main Level | Kitchen | 2.87 m | 4.73 m | 2.87 m x 4.73 m |
| Main Level | Primary Bedroom | 2.92 m | 3.83 m | 2.92 m x 3.83 m |
| Main Level | Bedroom 2 | 3.35 m | 2.73 m | 3.35 m x 2.73 m |
| Main Level | Bathroom | 1.7 m | 2.55 m | 1.7 m x 2.55 m |
| Main Level | Sunroom | 4.95 m | 3.32 m | 4.95 m x 3.32 m |
| Upper Level | Bathroom | 2.97 m | 1.51 m | 2.97 m x 1.51 m |
| Upper Level | Other | 3.26 m | 3.1 m | 3.26 m x 3.1 m |
| Upper Level | Kitchen | 3.67 m | 4.08 m | 3.67 m x 4.08 m |
| Upper Level | Living Room | 5.64 m | 4.18 m | 5.64 m x 4.18 m |
| Upper Level | Bedroom 3 | 3.07 m | 4.84 m | 3.07 m x 4.84 m |
| Upper Level | Bedroom 4 | 5.25 m | 1.83 m | 5.25 m x 1.83 m |
https://www.realtor.ca/real-estate/27894041/684-gustavus-street-saugeen-shores-saugeen-shores
Interested?
Contact us for more information
Stacey Crechiola
Salesperson
380 Wellington Street
London, Ontario N6A 5B5
Alan Elbardisy
Broker
4711 Yonge St 10th Flr, 106430
Toronto, Ontario M2N 6K8
THINKING OF SELLING or BUYING?
We Get You Moving!
Contact Us

About Steve & Julia
With over 40 years of combined experience, we are dedicated to helping you find your dream home with personalized service and expertise.
© 2025 Wiggett Properties. All Rights Reserved. | Made with ❤️ by Jet Branding


































