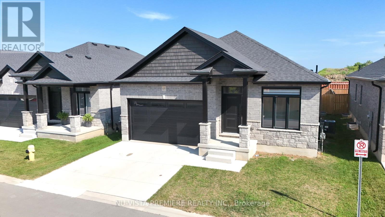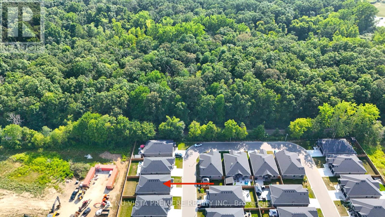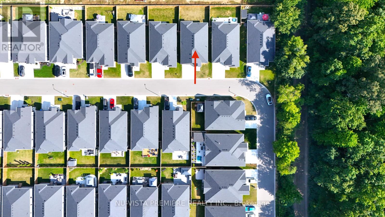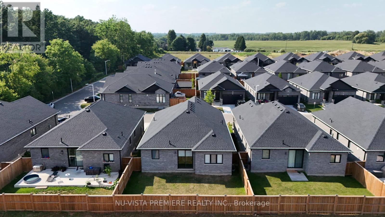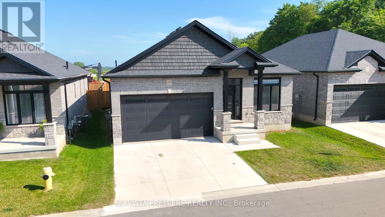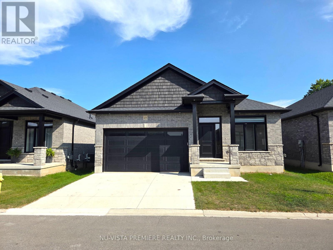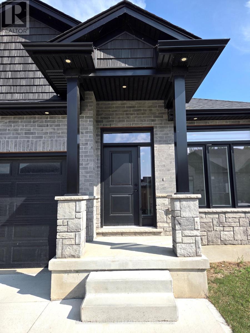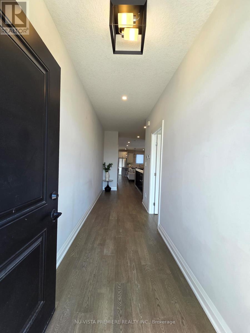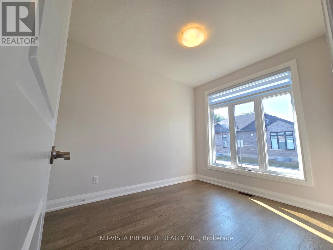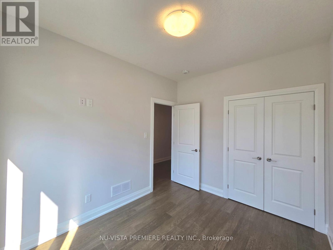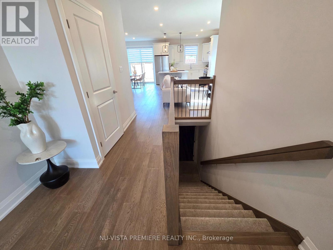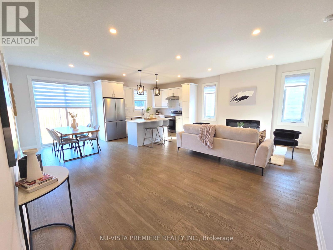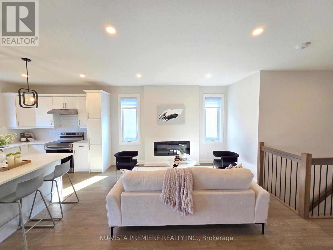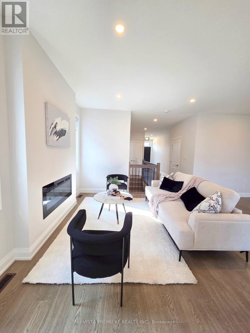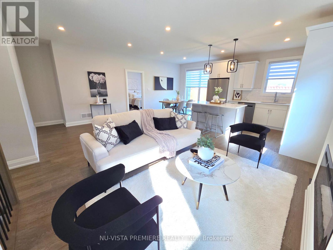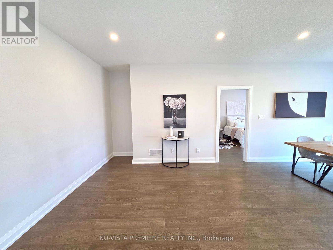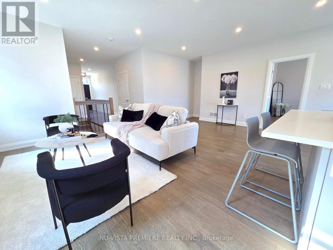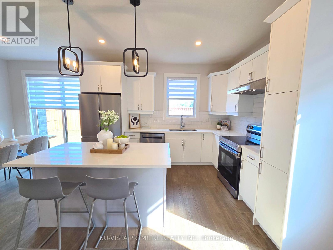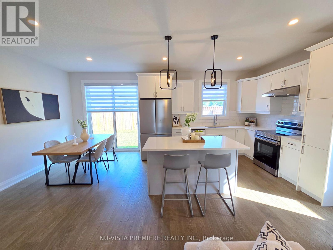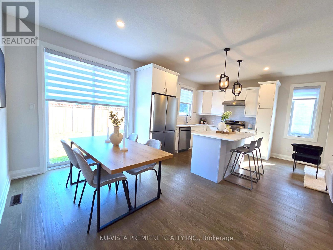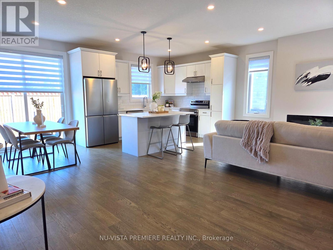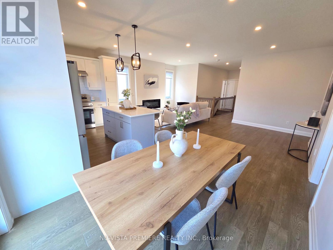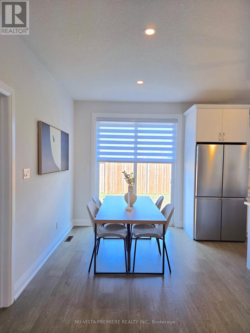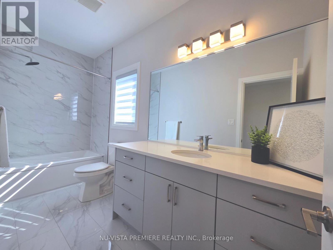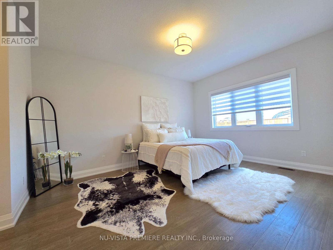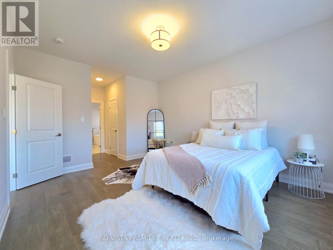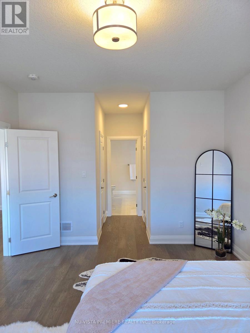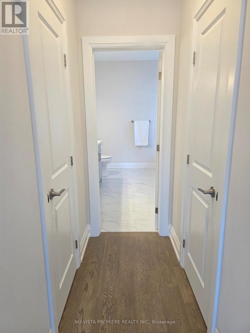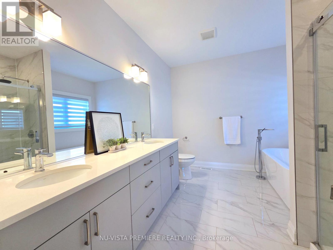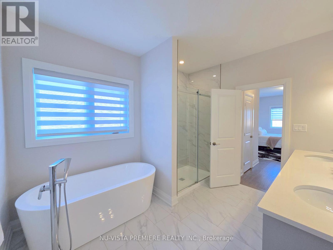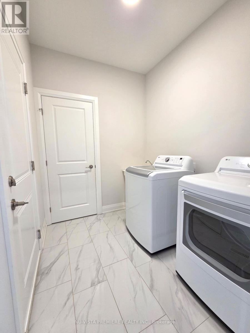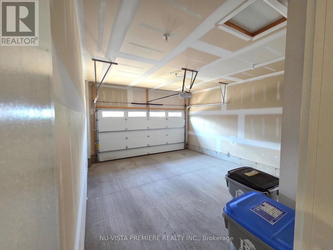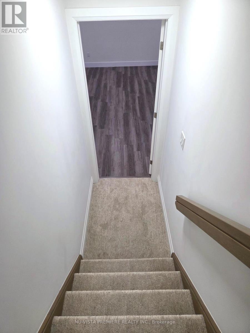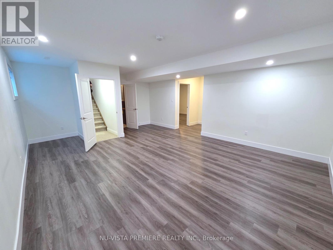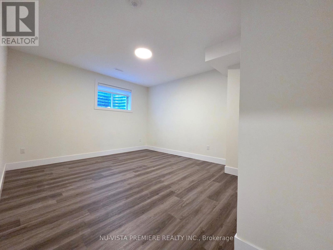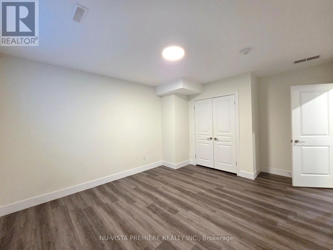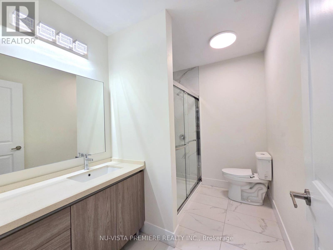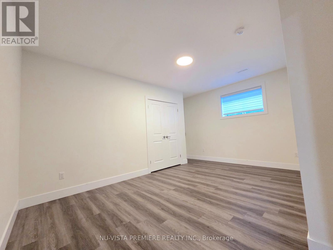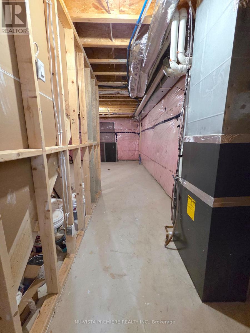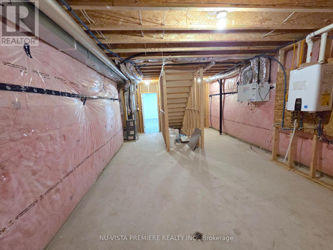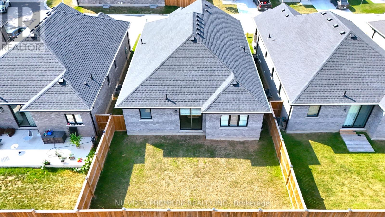69 - 383 Daventry Way, Middlesex Centre (Kilworth), Ontario N0L 1R0 (28715278)
69 - 383 Daventry Way Middlesex Centre, Ontario N0L 1R0
$724,900Maintenance, Parcel of Tied Land
$83 Monthly
Maintenance, Parcel of Tied Land
$83 MonthlyFULLY FINISHED BUNGALOW WITH 2+2 BEDROOM IN SOUGHT-AFTER KILWORTH! Just minutes west of London, this 2021 built beauty combines modern luxury with functional family living. Offering over 2,150 sq. ft. of thoughtfully designed space, this home impresses from the moment you arrive with its striking stone, brick, and siding exterior, double driveway, and spacious 2-car garage.Inside, a sun-filled great room with soaring 9-ft ceilings, engineered hardwood, and a sleek electric fireplace creates the perfect gathering spot. The gourmet kitchen will steal your heart with upgraded cabinetry, quartz countertops, a generous island, and soft-close finishes. Your private primary suite features two walk-in closets and a spa-inspired 5-piece ensuite with a soaker tub and tiled glass shower. The fully finished lower level is made for entertaining or multi-generational living, featuring a massive rec room, two additional bedrooms, and a stylish 3-piece bath. Outside, the fully fenced backyard offers a private retreat for summer BBQs, gardening, or simply relaxing. Located steps from Komoka Provincial Park, playgrounds, trails, and all amenities - this home delivers luxury, space, and an unbeatable location, all in one package. (id:60297)
Open House
This property has open houses!
2:00 pm
Ends at:4:00 pm
2:00 pm
Ends at:4:00 pm
Property Details
| MLS® Number | X12336233 |
| Property Type | Single Family |
| Community Name | Kilworth |
| AmenitiesNearBy | Park, Schools, Place Of Worship |
| CommunityFeatures | Community Centre |
| EquipmentType | Water Heater |
| Features | Conservation/green Belt, Sump Pump |
| ParkingSpaceTotal | 4 |
| RentalEquipmentType | Water Heater |
| Structure | Porch |
Building
| BathroomTotal | 3 |
| BedroomsAboveGround | 2 |
| BedroomsBelowGround | 2 |
| BedroomsTotal | 4 |
| Age | 0 To 5 Years |
| Amenities | Fireplace(s) |
| Appliances | Dishwasher, Dryer, Stove, Washer, Window Coverings, Refrigerator |
| ArchitecturalStyle | Bungalow |
| BasementDevelopment | Finished |
| BasementType | Full (finished) |
| ConstructionStyleAttachment | Detached |
| CoolingType | Central Air Conditioning, Air Exchanger |
| ExteriorFinish | Brick, Stone |
| FireplacePresent | Yes |
| FoundationType | Poured Concrete |
| HeatingFuel | Natural Gas |
| HeatingType | Forced Air |
| StoriesTotal | 1 |
| SizeInterior | 1100 - 1500 Sqft |
| Type | House |
| UtilityWater | Municipal Water |
Parking
| Attached Garage | |
| Garage | |
| Inside Entry |
Land
| Acreage | No |
| FenceType | Fenced Yard |
| LandAmenities | Park, Schools, Place Of Worship |
| LandscapeFeatures | Landscaped |
| Sewer | Sanitary Sewer |
| SizeDepth | 98 Ft ,3 In |
| SizeFrontage | 42 Ft ,8 In |
| SizeIrregular | 42.7 X 98.3 Ft |
| SizeTotalText | 42.7 X 98.3 Ft |
| ZoningDescription | Ur1 (h-1) |
https://www.realtor.ca/real-estate/28715278/69-383-daventry-way-middlesex-centre-kilworth-kilworth
Interested?
Contact us for more information
Ahmed Waqas
Salesperson
Shahar Nadeem
Broker
Dia Farzana
Salesperson
THINKING OF SELLING or BUYING?
We Get You Moving!
Contact Us

About Steve & Julia
With over 40 years of combined experience, we are dedicated to helping you find your dream home with personalized service and expertise.
© 2025 Wiggett Properties. All Rights Reserved. | Made with ❤️ by Jet Branding
