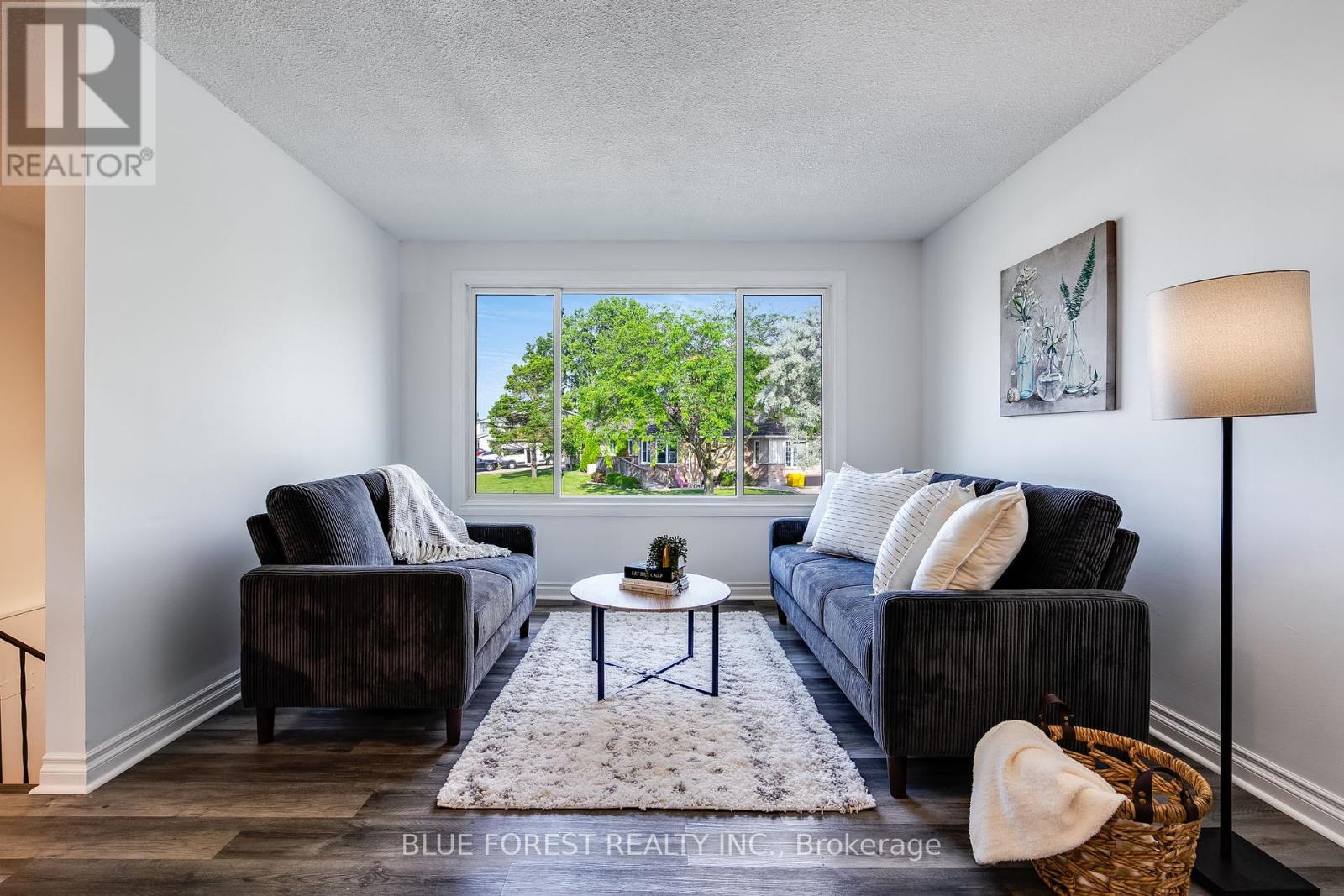69 Bridle Path Road, Chatham-Kent (Wallaceburg), Ontario N8A 4Y2 (28605710)
69 Bridle Path Road Chatham-Kent, Ontario N8A 4Y2
$319,000
Welcome to 69 Bridle Path! This 3+1 bed, 1-bath semi-detached ranch offers a bright, spacious layout with new flooring, fresh paint, and an updated kitchen. Enjoy a fenced backyard, parking for 3, and a great location just steps from downtown and the Sydenham River. Furnace, A/C, and hot water heater rented for $187.24/month. A great option for first-time buyers or investors! (id:60297)
Property Details
| MLS® Number | X12285124 |
| Property Type | Single Family |
| Community Name | Wallaceburg |
| EquipmentType | Air Conditioner, Water Heater, Furnace |
| ParkingSpaceTotal | 2 |
| RentalEquipmentType | Air Conditioner, Water Heater, Furnace |
Building
| BathroomTotal | 1 |
| BedroomsAboveGround | 3 |
| BedroomsBelowGround | 1 |
| BedroomsTotal | 4 |
| Appliances | Stove |
| ArchitecturalStyle | Bungalow |
| BasementType | Full |
| ConstructionStyleAttachment | Semi-detached |
| CoolingType | Central Air Conditioning |
| ExteriorFinish | Brick |
| FoundationType | Block |
| HeatingFuel | Natural Gas |
| HeatingType | Forced Air |
| StoriesTotal | 1 |
| SizeInterior | 700 - 1100 Sqft |
| Type | House |
| UtilityWater | Municipal Water |
Parking
| No Garage |
Land
| Acreage | No |
| Sewer | Sanitary Sewer |
| SizeDepth | 110 Ft |
| SizeFrontage | 32 Ft ,1 In |
| SizeIrregular | 32.1 X 110 Ft |
| SizeTotalText | 32.1 X 110 Ft |
| ZoningDescription | R4 |
Rooms
| Level | Type | Length | Width | Dimensions |
|---|---|---|---|---|
| Lower Level | Family Room | 3.08 m | 10.67 m | 3.08 m x 10.67 m |
| Lower Level | Den | 3.54 m | 3.26 m | 3.54 m x 3.26 m |
| Main Level | Living Room | 4.91 m | 4.05 m | 4.91 m x 4.05 m |
| Main Level | Dining Room | 2.83 m | 3.2 m | 2.83 m x 3.2 m |
| Main Level | Kitchen | 2.99 m | 2.77 m | 2.99 m x 2.77 m |
| Main Level | Bedroom | 2.99 m | 3.66 m | 2.99 m x 3.66 m |
| Main Level | Bedroom | 2.83 m | 3.93 m | 2.83 m x 3.93 m |
| Main Level | Bedroom | 2.99 m | 2.5 m | 2.99 m x 2.5 m |
| Main Level | Bathroom | 1.55 m | 2.32 m | 1.55 m x 2.32 m |
https://www.realtor.ca/real-estate/28605710/69-bridle-path-road-chatham-kent-wallaceburg-wallaceburg
Interested?
Contact us for more information
Taylor Ivany
Salesperson
Lara Cutler
Salesperson
THINKING OF SELLING or BUYING?
We Get You Moving!
Contact Us

About Steve & Julia
With over 40 years of combined experience, we are dedicated to helping you find your dream home with personalized service and expertise.
© 2025 Wiggett Properties. All Rights Reserved. | Made with ❤️ by Jet Branding


































