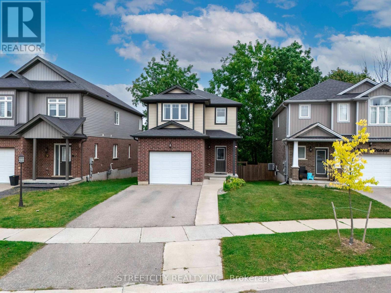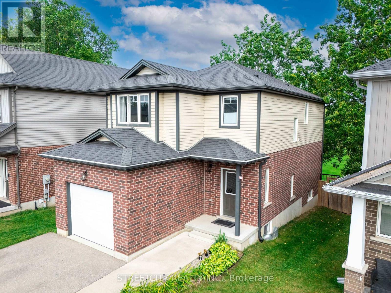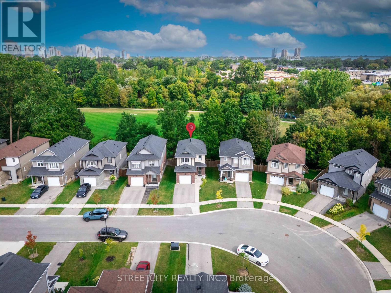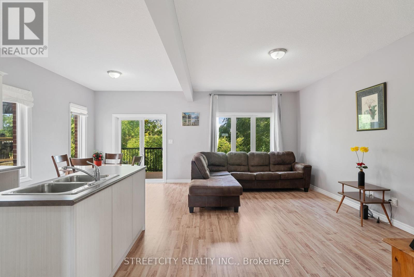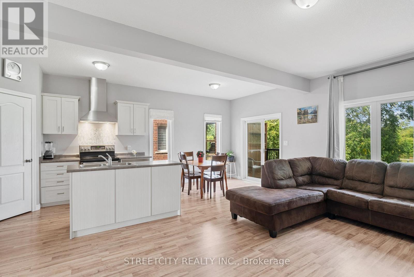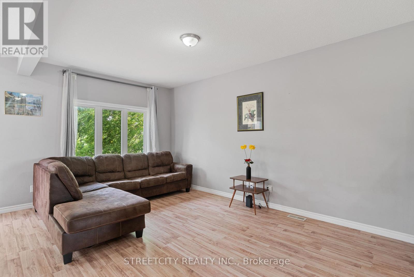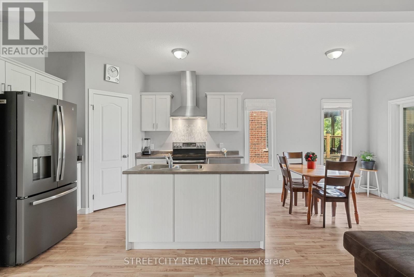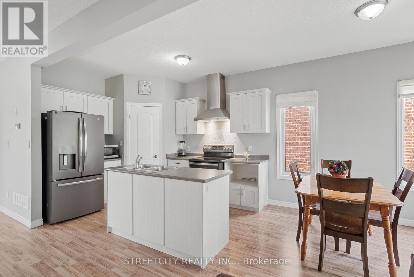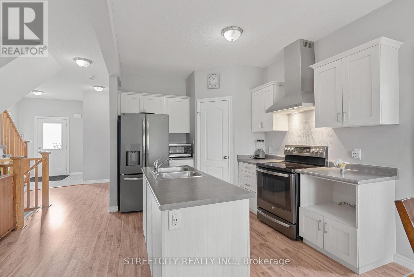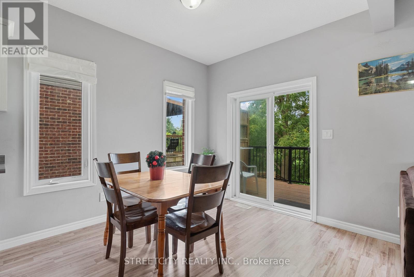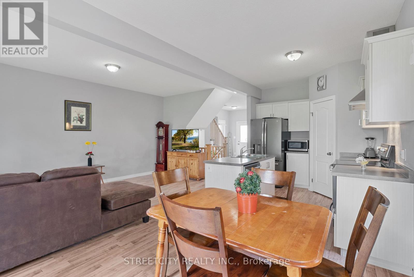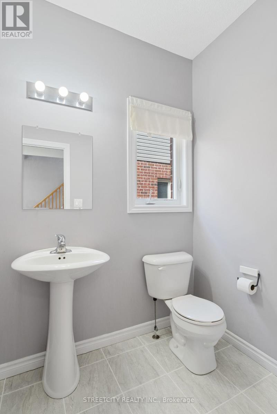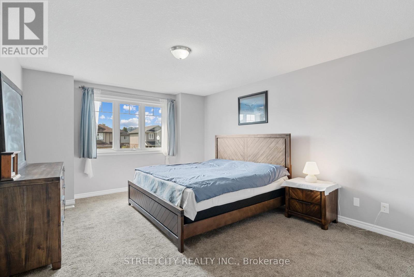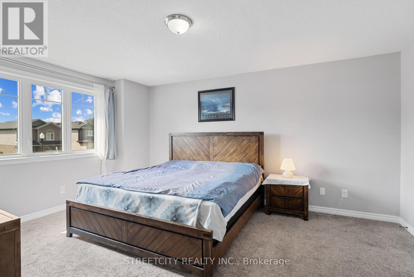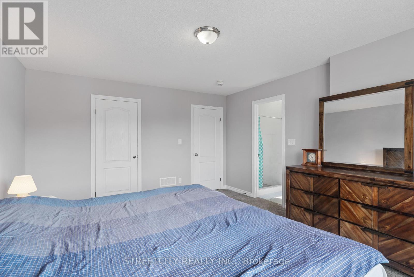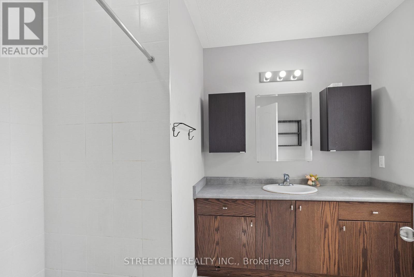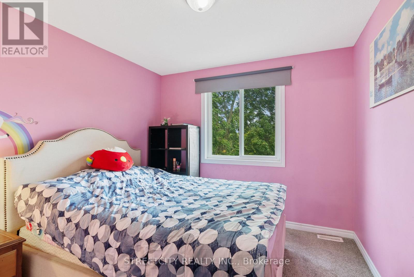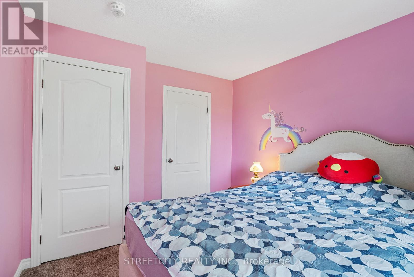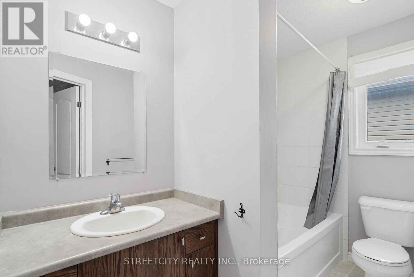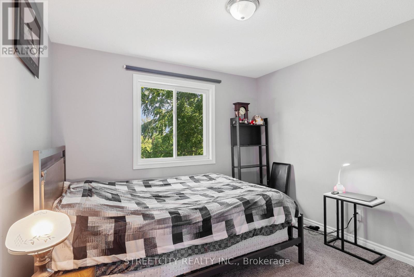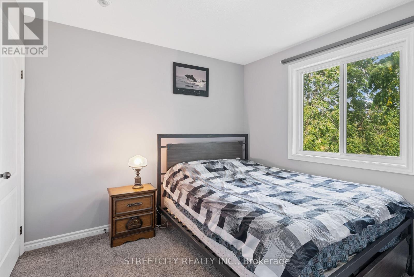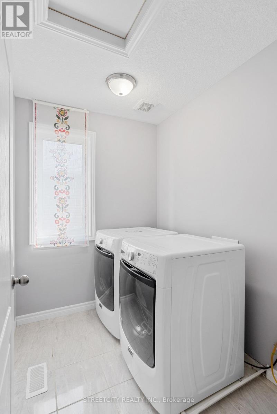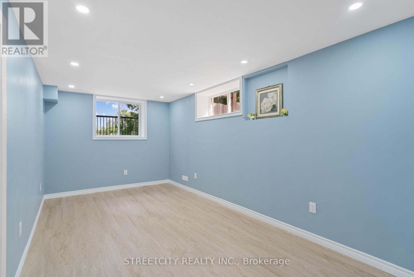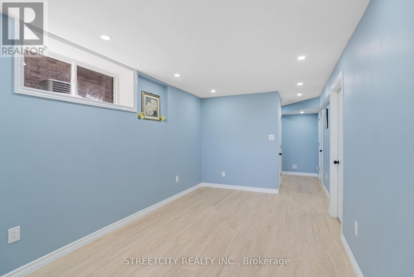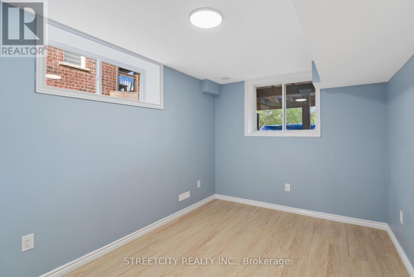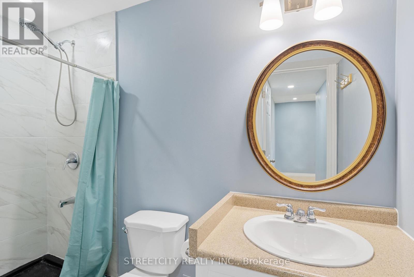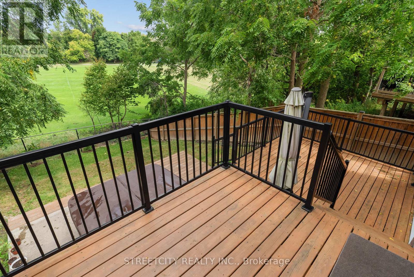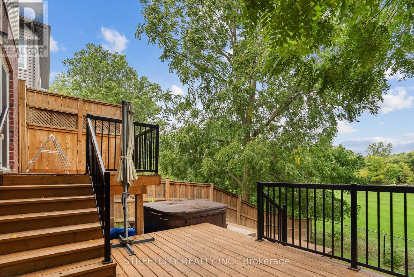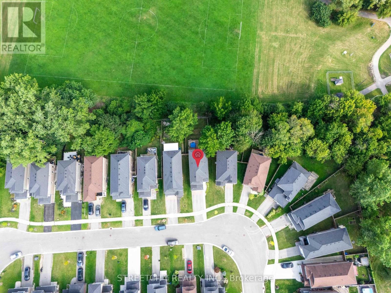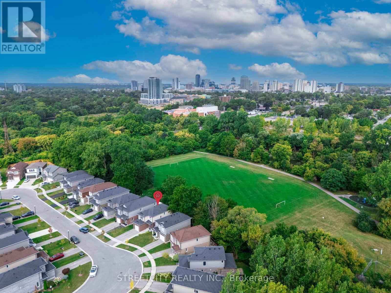69 Yvonne Crescent, London South (South I), Ontario N5Z 0A5 (28960090)
69 Yvonne Crescent London South, Ontario N5Z 0A5
$659,000
Oct 11. 2-4 pm OPEN HOUSE. PRICED TO SELL WITH BELOW MARKET PRICE!!. This beautiful home built is situated on a gorgeous ravine lot overlooking Chelsea Green Park, surrounded by trees with loads of natural light on every level. Modern open concept living featuring 3+1 bedrooms, 3.5 bathrooms with a double-wide driveway and car garage. Upgrades include kitchen pantry and cabinets, oak stair railing, tile shower in master bathroom, oversized main and basement windows and stainless steel appliances to name a few. This home is close to top-rated schools, shopping centers. Ideally located close to Parkwood Hospital, LHSC Victoria Hospital, parks, schools, shopping, and the highway. This home offers comfort, privacy and convenience. Only a few minutes from the 401. COME AND SEE WHAT THIS INCREDIBLE HOME HAS TO OFFER. (id:60297)
Open House
This property has open houses!
2:00 pm
Ends at:4:00 pm
Property Details
| MLS® Number | X12448946 |
| Property Type | Single Family |
| Community Name | South I |
| EquipmentType | Water Heater |
| Features | Sump Pump |
| ParkingSpaceTotal | 3 |
| RentalEquipmentType | Water Heater |
Building
| BathroomTotal | 4 |
| BedroomsAboveGround | 3 |
| BedroomsBelowGround | 1 |
| BedroomsTotal | 4 |
| Appliances | Water Heater, Dishwasher, Dryer, Stove, Washer, Refrigerator |
| BasementDevelopment | Finished |
| BasementType | Full (finished) |
| ConstructionStyleAttachment | Detached |
| CoolingType | Central Air Conditioning |
| ExteriorFinish | Brick, Vinyl Siding |
| FoundationType | Poured Concrete |
| HalfBathTotal | 1 |
| HeatingFuel | Natural Gas |
| HeatingType | Forced Air |
| StoriesTotal | 2 |
| SizeInterior | 1500 - 2000 Sqft |
| Type | House |
| UtilityWater | Municipal Water |
Parking
| Attached Garage | |
| Garage |
Land
| Acreage | No |
| Sewer | Sanitary Sewer |
| SizeDepth | 114 Ft ,6 In |
| SizeFrontage | 35 Ft ,9 In |
| SizeIrregular | 35.8 X 114.5 Ft |
| SizeTotalText | 35.8 X 114.5 Ft |
Rooms
| Level | Type | Length | Width | Dimensions |
|---|---|---|---|---|
| Second Level | Primary Bedroom | 4.49 m | 4.01 m | 4.49 m x 4.01 m |
| Second Level | Bedroom 2 | 2.94 m | 3.22 m | 2.94 m x 3.22 m |
| Second Level | Bedroom 3 | 2.98 m | 3.67 m | 2.98 m x 3.67 m |
| Lower Level | Bedroom 4 | 3.11 m | 3 m | 3.11 m x 3 m |
| Lower Level | Family Room | 5.1 m | 4.01 m | 5.1 m x 4.01 m |
| Main Level | Dining Room | 3.25 m | 2.13 m | 3.25 m x 2.13 m |
| Main Level | Kitchen | 3.5 m | 2.92 m | 3.5 m x 2.92 m |
| Main Level | Living Room | 3.56 m | 2.94 m | 3.56 m x 2.94 m |
https://www.realtor.ca/real-estate/28960090/69-yvonne-crescent-london-south-south-i-south-i
Interested?
Contact us for more information
Joseph Pookombil
Salesperson
Moncy Joseph
Salesperson
THINKING OF SELLING or BUYING?
We Get You Moving!
Contact Us

About Steve & Julia
With over 40 years of combined experience, we are dedicated to helping you find your dream home with personalized service and expertise.
© 2025 Wiggett Properties. All Rights Reserved. | Made with ❤️ by Jet Branding
