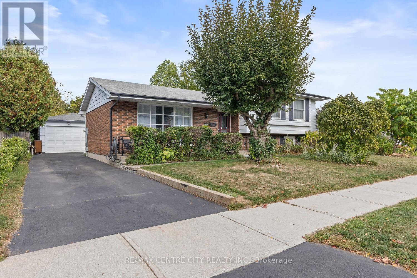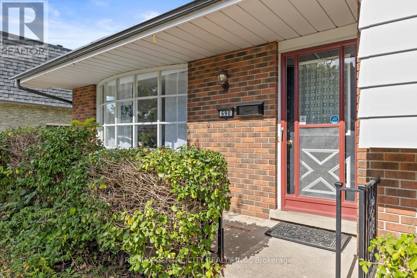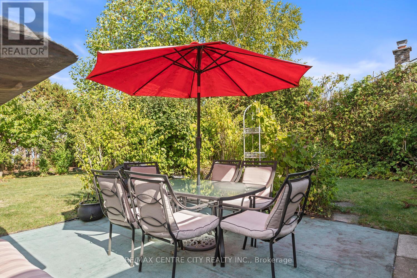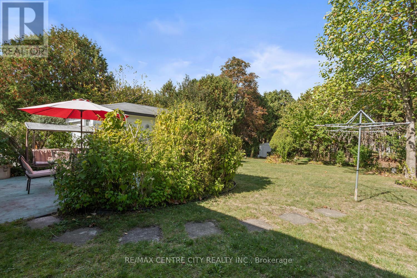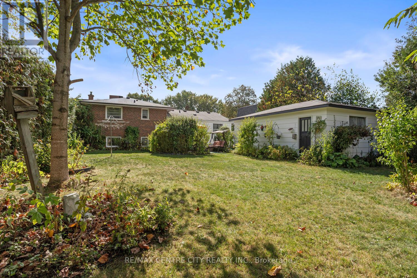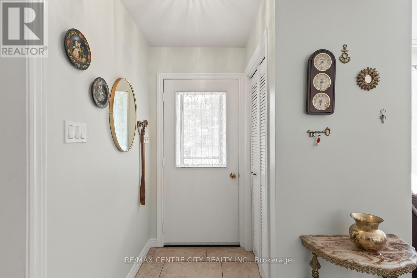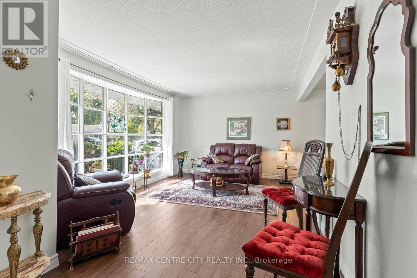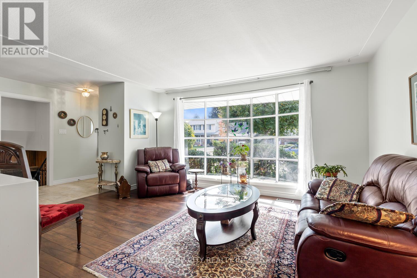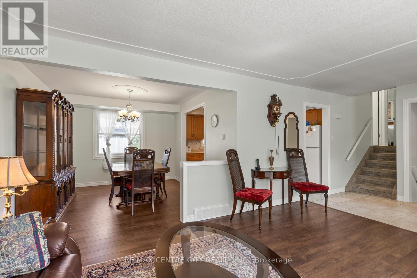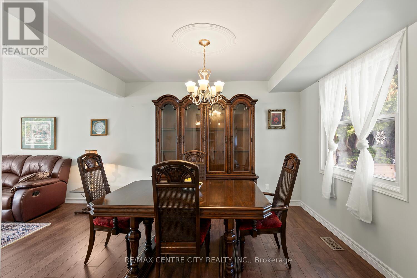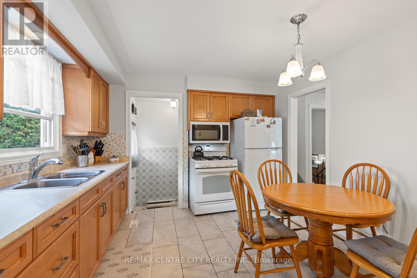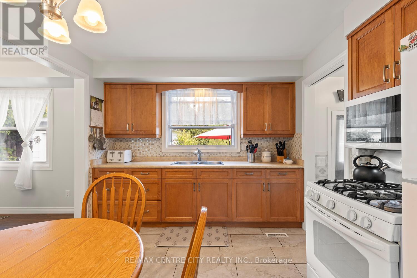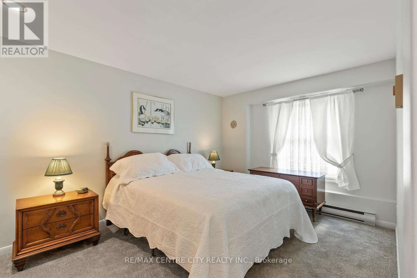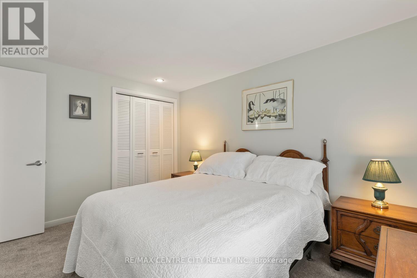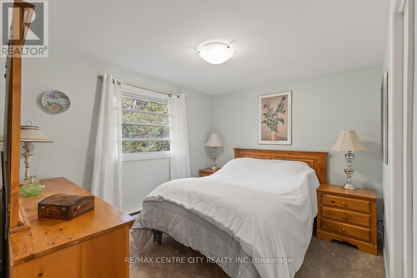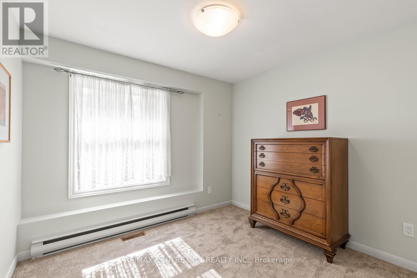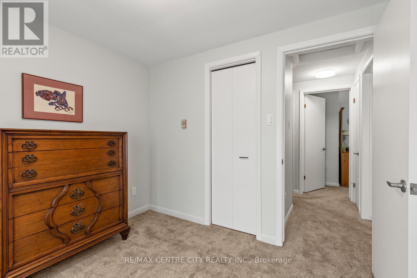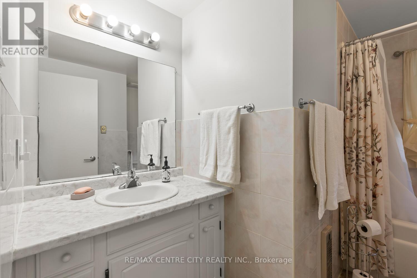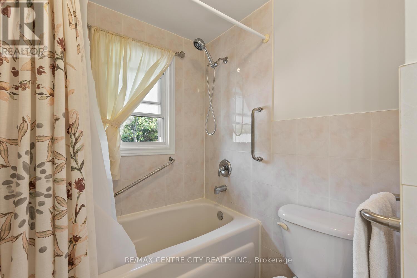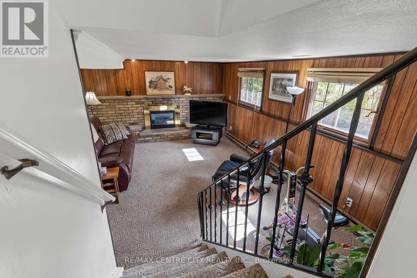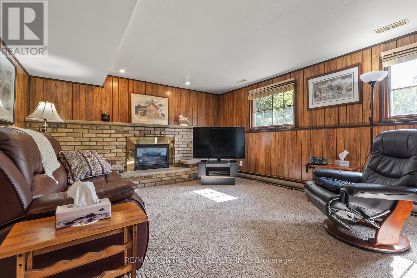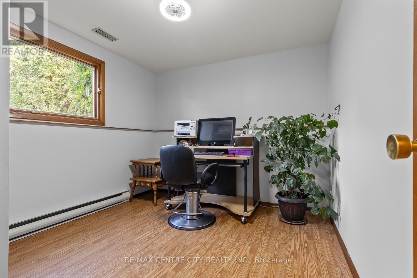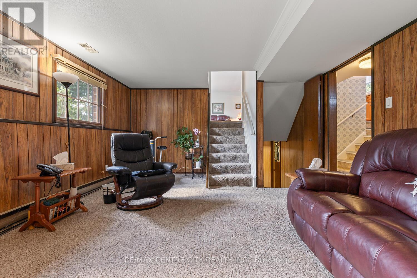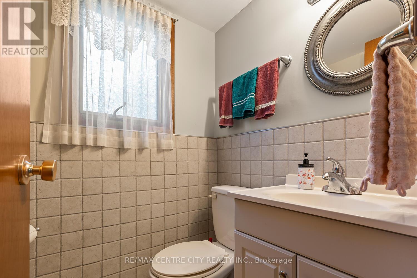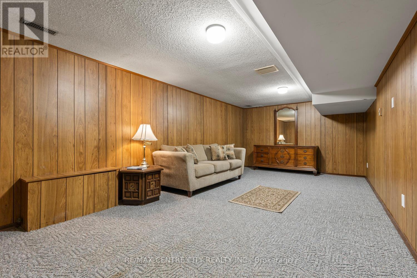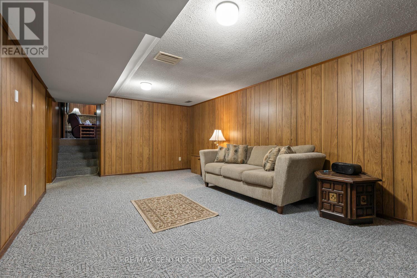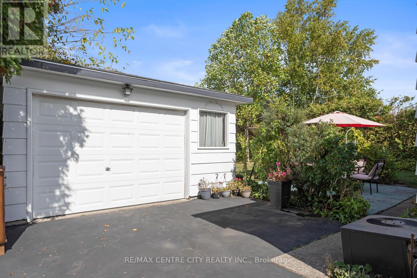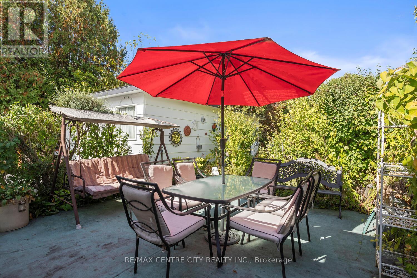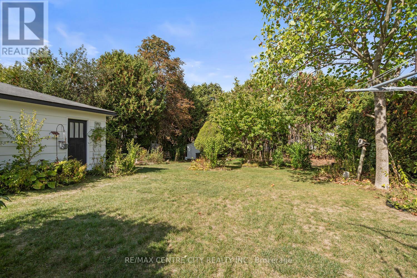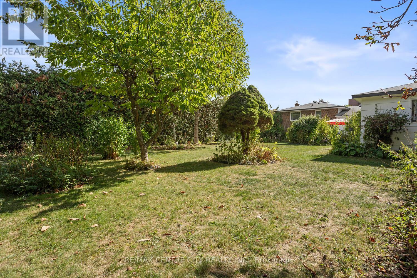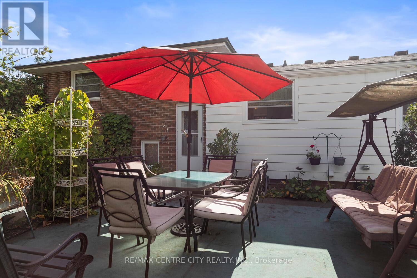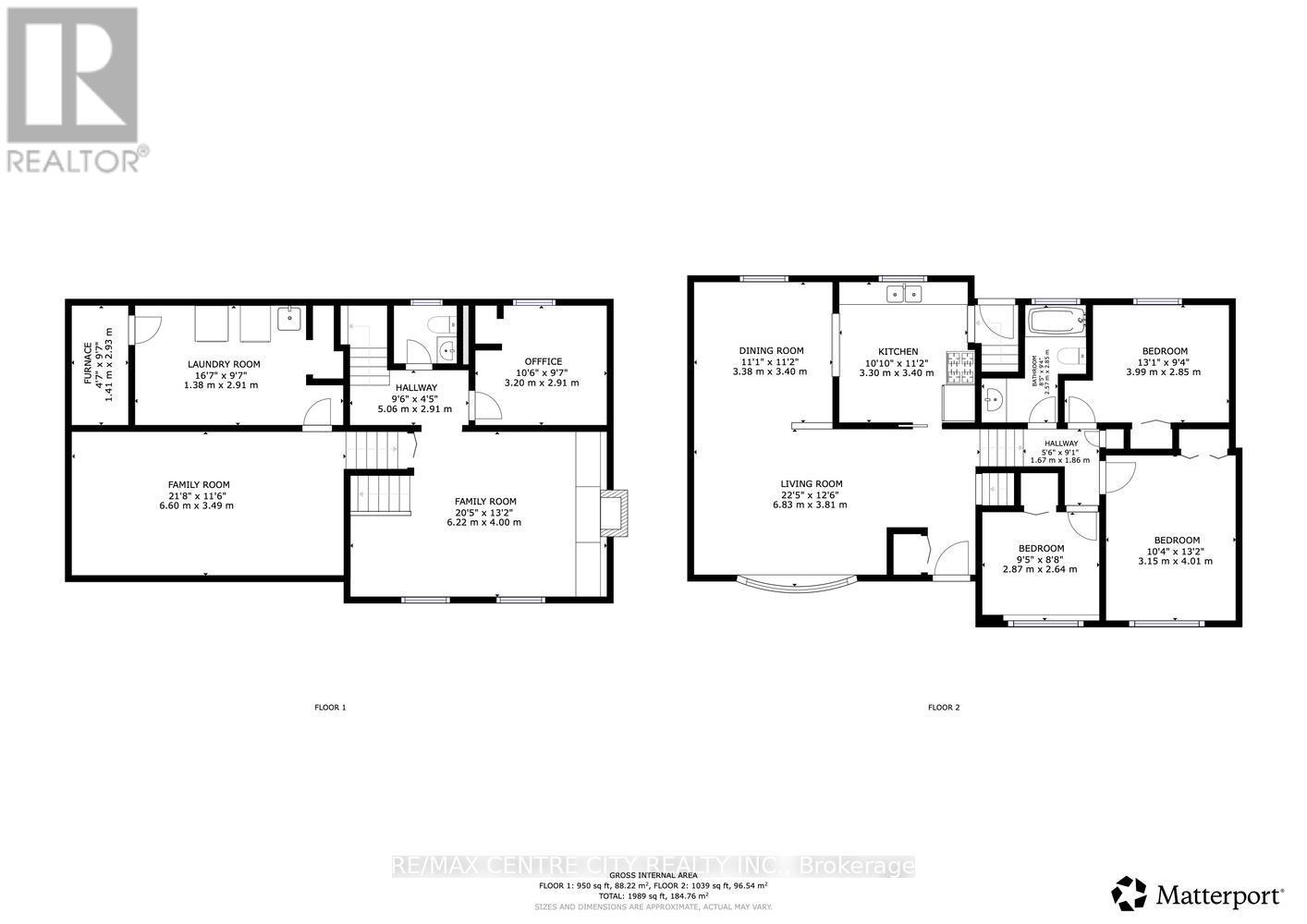690 Grenfell Drive, London North (North C), Ontario N5X 2C5 (28962934)
690 Grenfell Drive London North, Ontario N5X 2C5
$659,900
Clean, spacious & well maintained original owner 4 Level Split in desirable Grenfell on a spectacular park like 60 x 148' mature lot offering total privacy in rear! Oversized, detached 1.5 car garage offers workshop potential & would be great for hobbyists. Interior offers excellent floor plan with spacious & bright (south exposure with large bow window) L-shaped living/dining & eat-in kitchen with quality maple kitchen/shaker cabinetry. 3 large bedrooms up, all with newer carpet, 3rd level offering a bright office/den or 4th bedroom, large family room with gas fireplace (also with large windows and south exposure for an abundance of natural light) & additional bathroom. 4th Level provides another very large family or games room, laundry & lots of storage. Good mechanicals with high efficiency furnace in 2016 & completely updated 200 Amp electrical service with new panel in 2025. Superb North London location in excellent school district with great access to flexible public transit. (id:60297)
Property Details
| MLS® Number | X12450390 |
| Property Type | Single Family |
| Community Name | North C |
| AmenitiesNearBy | Public Transit, Schools |
| EquipmentType | Water Heater |
| Features | Flat Site |
| ParkingSpaceTotal | 5 |
| RentalEquipmentType | Water Heater |
| Structure | Patio(s) |
Building
| BathroomTotal | 2 |
| BedroomsAboveGround | 4 |
| BedroomsTotal | 4 |
| Amenities | Separate Heating Controls |
| Appliances | Dryer, Stove, Washer, Window Coverings, Refrigerator |
| BasementDevelopment | Finished |
| BasementType | N/a (finished) |
| ConstructionStyleAttachment | Detached |
| ConstructionStyleSplitLevel | Sidesplit |
| CoolingType | Central Air Conditioning |
| ExteriorFinish | Brick, Aluminum Siding |
| FireplacePresent | Yes |
| FoundationType | Poured Concrete |
| HalfBathTotal | 1 |
| HeatingFuel | Natural Gas |
| HeatingType | Forced Air |
| SizeInterior | 1100 - 1500 Sqft |
| Type | House |
| UtilityWater | Municipal Water |
Parking
| Detached Garage | |
| Garage |
Land
| Acreage | No |
| LandAmenities | Public Transit, Schools |
| Sewer | Sanitary Sewer |
| SizeDepth | 148 Ft |
| SizeFrontage | 60 Ft |
| SizeIrregular | 60 X 148 Ft |
| SizeTotalText | 60 X 148 Ft |
Rooms
| Level | Type | Length | Width | Dimensions |
|---|---|---|---|---|
| Second Level | Primary Bedroom | 3.96 m | 2.99 m | 3.96 m x 2.99 m |
| Second Level | Bedroom 2 | 3.35 m | 2.79 m | 3.35 m x 2.79 m |
| Second Level | Bedroom 3 | 2.81 m | 2.31 m | 2.81 m x 2.31 m |
| Third Level | Family Room | 5.79 m | 3.96 m | 5.79 m x 3.96 m |
| Third Level | Bedroom 4 | 3.09 m | 2.79 m | 3.09 m x 2.79 m |
| Basement | Games Room | 6.35 m | 3.4 m | 6.35 m x 3.4 m |
| Main Level | Foyer | 3.5 m | 1.6 m | 3.5 m x 1.6 m |
| Main Level | Living Room | 4.77 m | 3.4 m | 4.77 m x 3.4 m |
| Main Level | Dining Room | 3.42 m | 3.04 m | 3.42 m x 3.04 m |
| Main Level | Kitchen | 3.5 m | 3.32 m | 3.5 m x 3.32 m |
https://www.realtor.ca/real-estate/28962934/690-grenfell-drive-london-north-north-c-north-c
Interested?
Contact us for more information
Blake Palmer
Broker
THINKING OF SELLING or BUYING?
We Get You Moving!
Contact Us

About Steve & Julia
With over 40 years of combined experience, we are dedicated to helping you find your dream home with personalized service and expertise.
© 2025 Wiggett Properties. All Rights Reserved. | Made with ❤️ by Jet Branding
