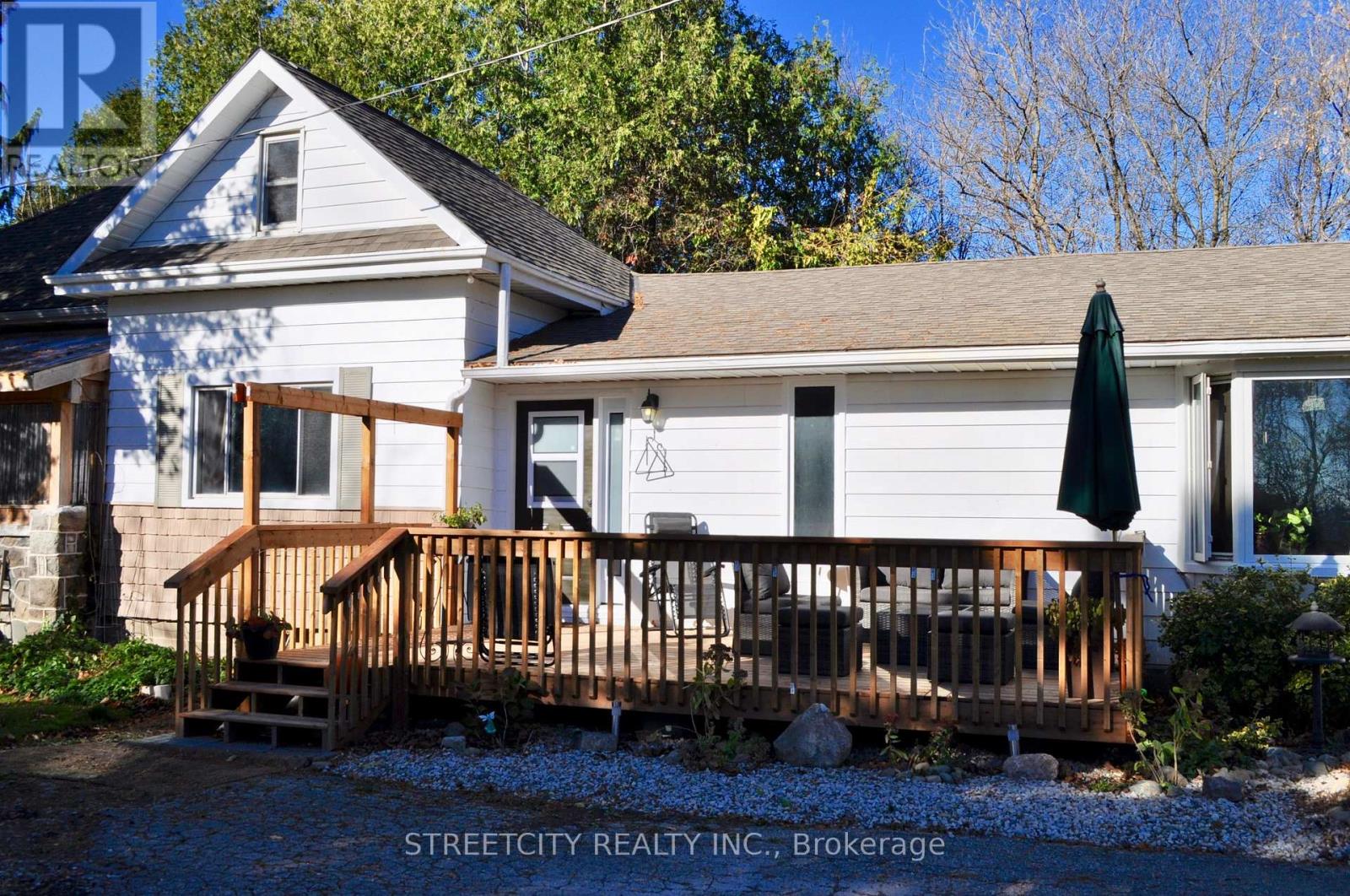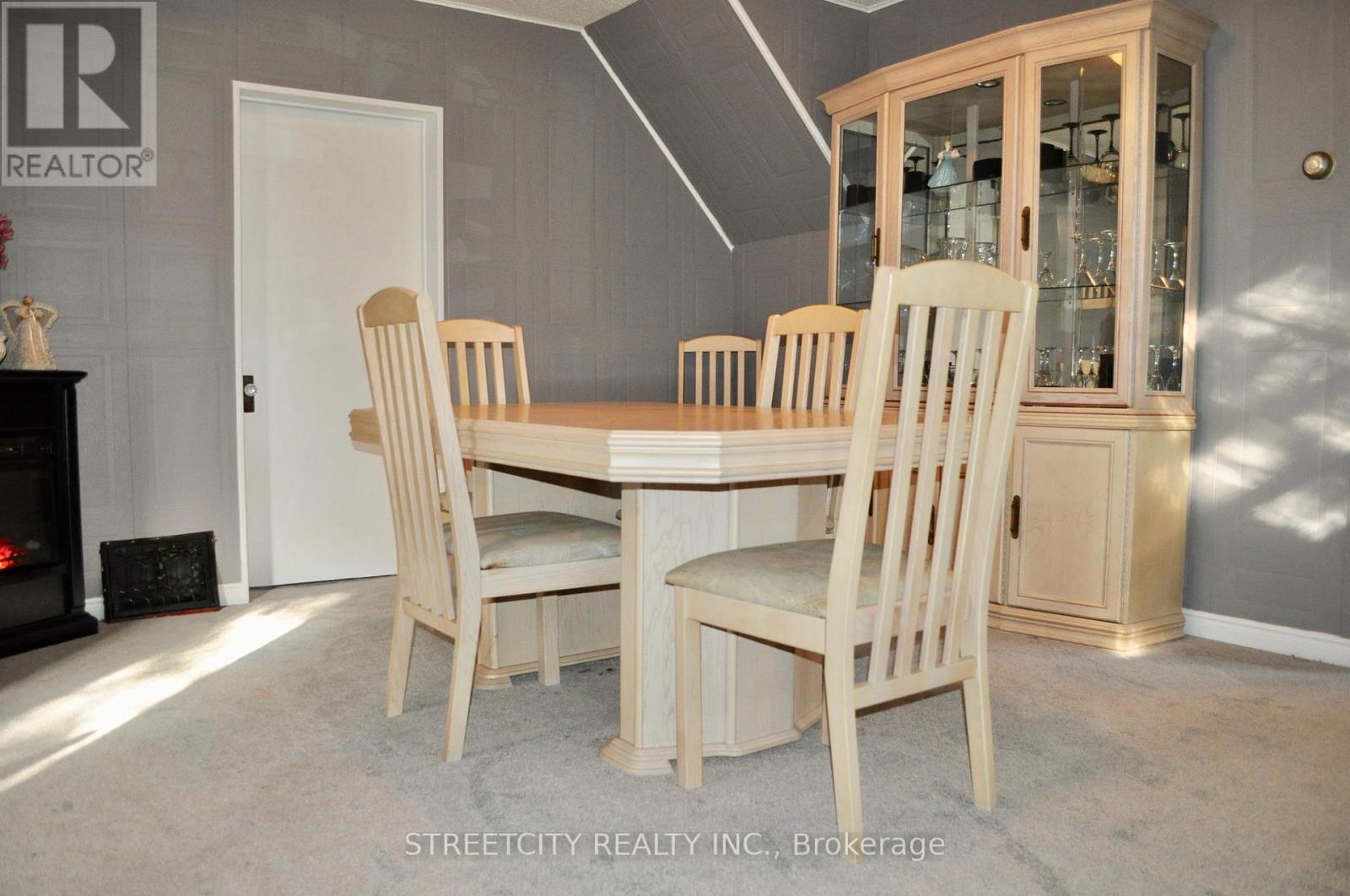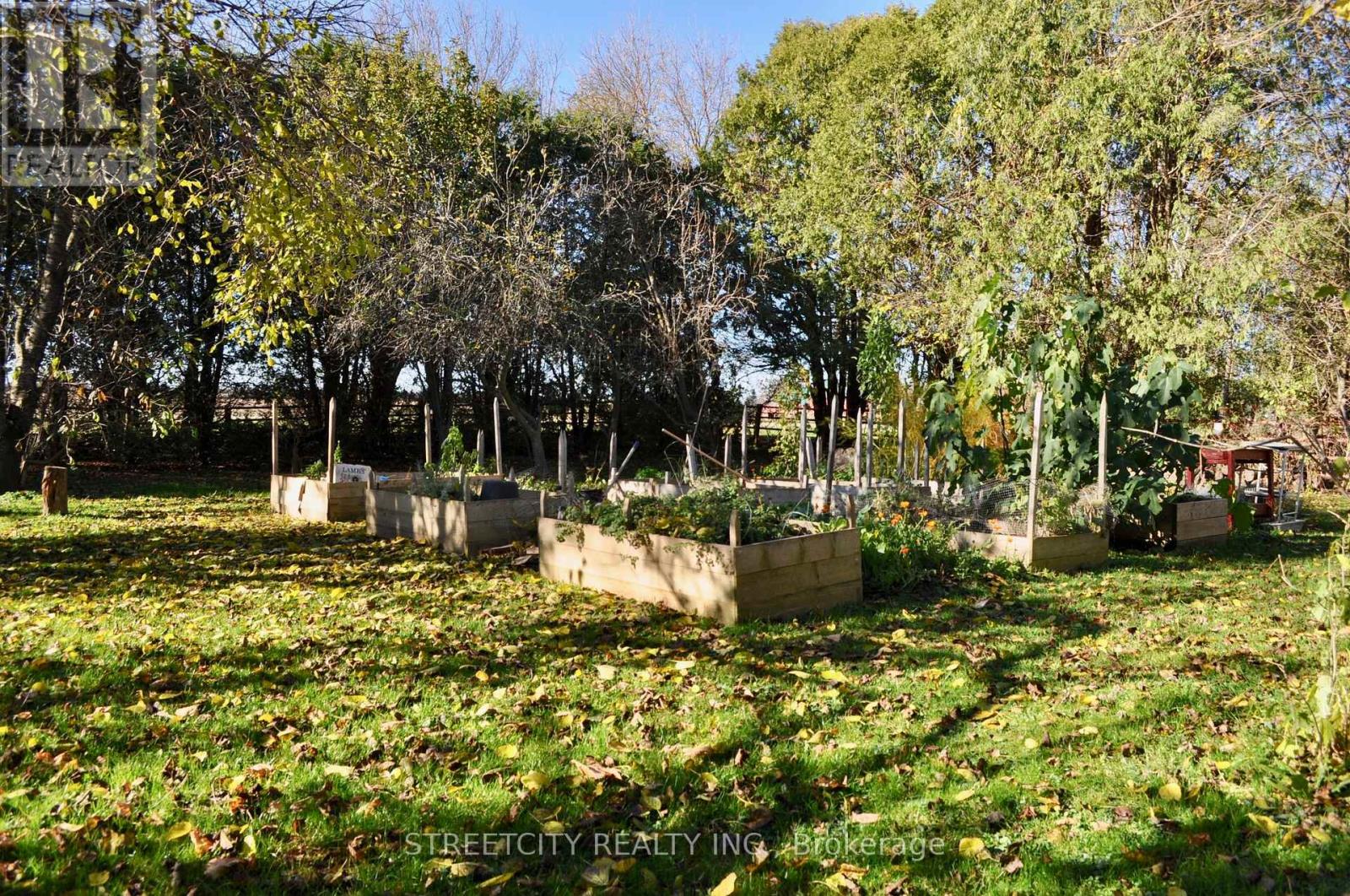6906 Wisbeach Road, Warwick, Ontario N0M 1B0 (27659898)
6906 Wisbeach Road Warwick, Ontario N0M 1B0
$699,900
Escape the city and embrace country living at 6906 Wisbeach Rd! This charming 5-bedroom home, set on an expansive acre just minutes from Arkona, features a single attached garage and a spacious 23x23 detached garage. Step onto the brand-new deck (2024) and enter a welcoming foyer with two closets. The rustic living room, complete with a wood-burning stove and oversized wet bar, showcases barn-board, plaster and straw walls and stunning wooden beams flank the ceiling. The main floor boasts a large eat-in kitchen with a generous pantry/laundry room, a sunlit enclosed porch, a dining room, and a primary bedroom with a cheater en-suite, plus two additional bedrooms. Upstairs, you'll find two more bedrooms. All appliances are included your dream country retreat awaits! (id:60297)
Property Details
| MLS® Number | X10428305 |
| Property Type | Single Family |
| Community Name | Warwick |
| Features | Wooded Area, Irregular Lot Size, Flat Site |
| ParkingSpaceTotal | 13 |
| Structure | Deck, Shed, Workshop |
Building
| BathroomTotal | 1 |
| BedroomsAboveGround | 5 |
| BedroomsTotal | 5 |
| Appliances | Water Heater, Water Softener |
| BasementDevelopment | Unfinished |
| BasementType | Crawl Space (unfinished) |
| ConstructionStyleAttachment | Detached |
| CoolingType | Central Air Conditioning |
| ExteriorFinish | Aluminum Siding, Stone |
| FireplacePresent | Yes |
| FireplaceTotal | 1 |
| FoundationType | Stone |
| HeatingFuel | Oil |
| HeatingType | Forced Air |
| StoriesTotal | 2 |
| SizeInterior | 1999.983 - 2499.9795 Sqft |
| Type | House |
Parking
| Attached Garage |
Land
| Acreage | No |
| Sewer | Septic System |
| SizeDepth | 182 Ft ,4 In |
| SizeFrontage | 240 Ft ,2 In |
| SizeIrregular | 240.2 X 182.4 Ft ; 240.20 X 182.41 X 225.22 X 187.21 |
| SizeTotalText | 240.2 X 182.4 Ft ; 240.20 X 182.41 X 225.22 X 187.21|1/2 - 1.99 Acres |
| ZoningDescription | A1 |
Rooms
| Level | Type | Length | Width | Dimensions |
|---|---|---|---|---|
| Main Level | Living Room | 4.7 m | 9.4 m | 4.7 m x 9.4 m |
| Main Level | Primary Bedroom | 3.5 m | 6.24 m | 3.5 m x 6.24 m |
| Main Level | Kitchen | 6.4 m | 4.1 m | 6.4 m x 4.1 m |
| Main Level | Laundry Room | 3.5 m | 2.5 m | 3.5 m x 2.5 m |
| Main Level | Dining Room | 4.6 m | 1 m | 4.6 m x 1 m |
| Main Level | Office | 3.5 m | 4 m | 3.5 m x 4 m |
| Main Level | Bedroom 2 | 3.5 m | 2 m | 3.5 m x 2 m |
| Main Level | Bedroom 3 | 3.4 m | 3.6 m | 3.4 m x 3.6 m |
| Upper Level | Bedroom 4 | 4.8 m | 2.8 m | 4.8 m x 2.8 m |
| Upper Level | Bedroom 5 | 3.6 m | 6.2 m | 3.6 m x 6.2 m |
https://www.realtor.ca/real-estate/27659898/6906-wisbeach-road-warwick-warwick
Interested?
Contact us for more information
Sarah Poirier
Salesperson
Mark Killens
Salesperson
THINKING OF SELLING or BUYING?
Let’s start the conversation.
Contact Us

Important Links
About Steve & Julia
With over 40 years of combined experience, we are dedicated to helping you find your dream home with personalized service and expertise.
© 2024 Wiggett Properties. All Rights Reserved. | Made with ❤️ by Jet Branding









































