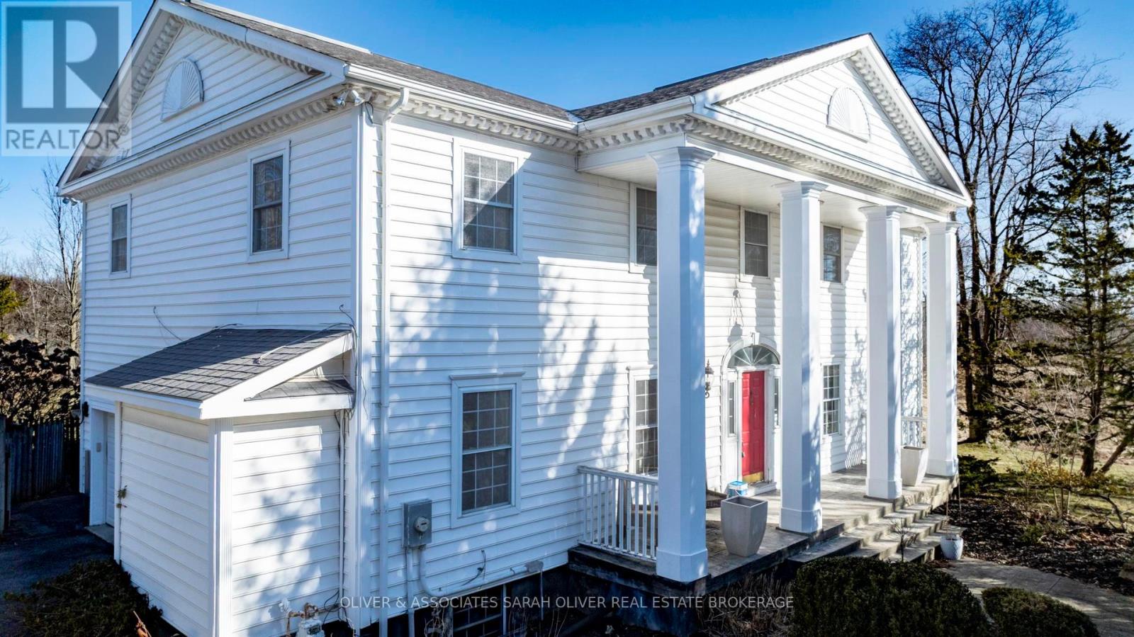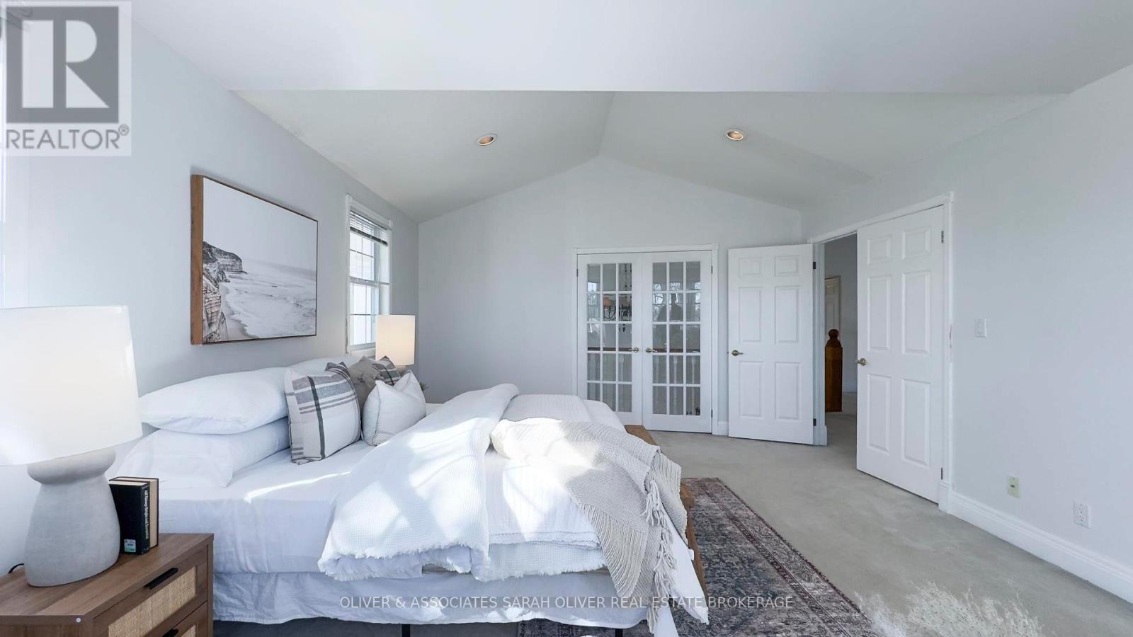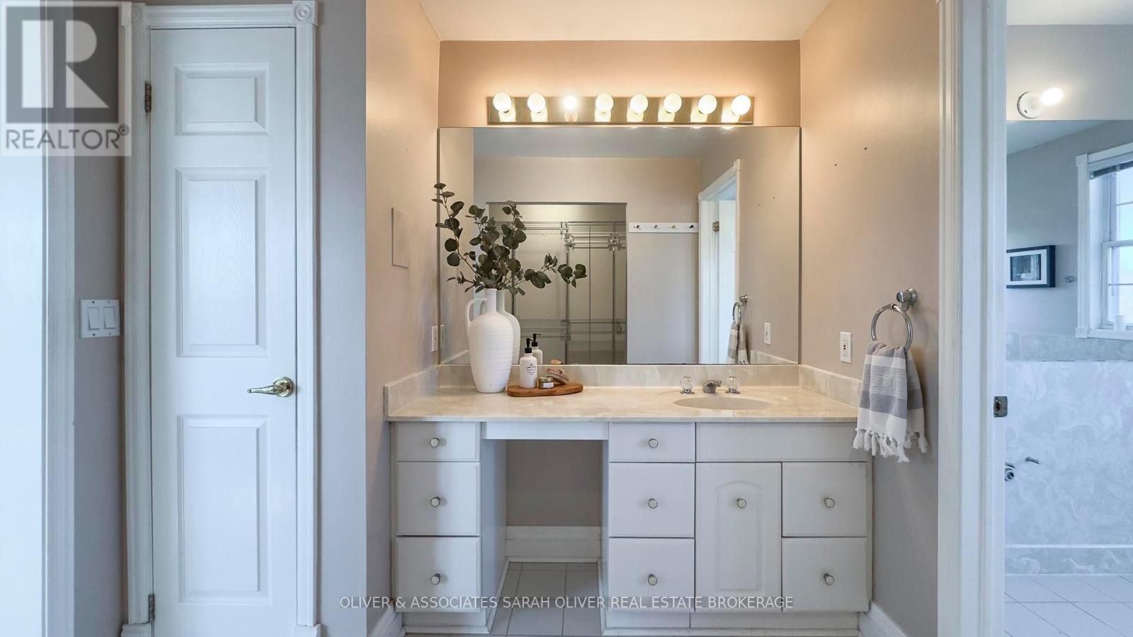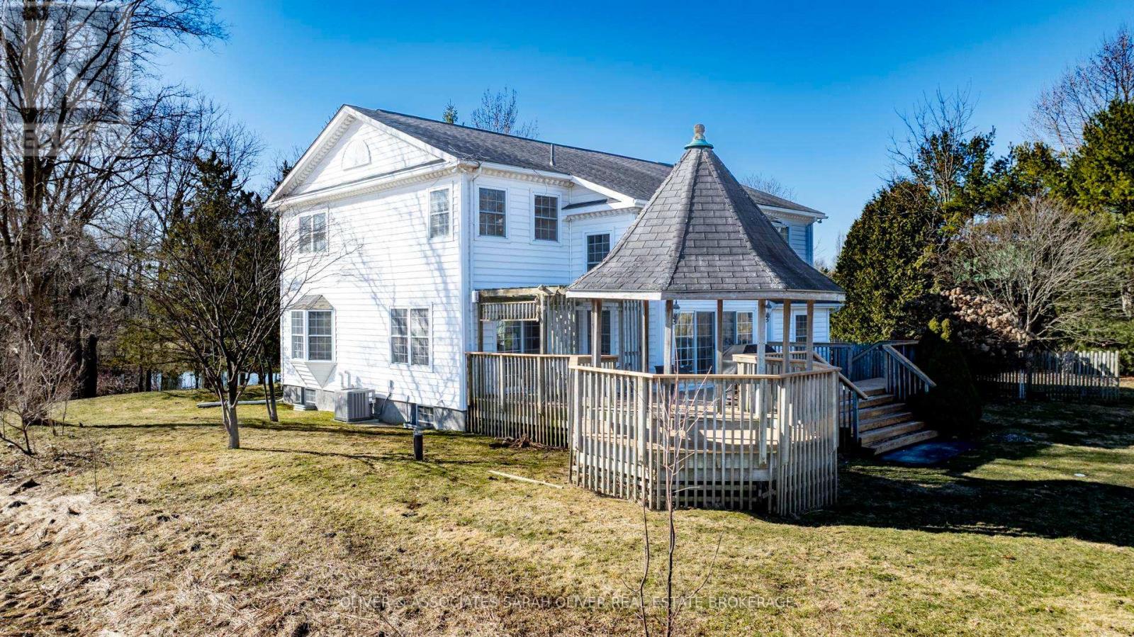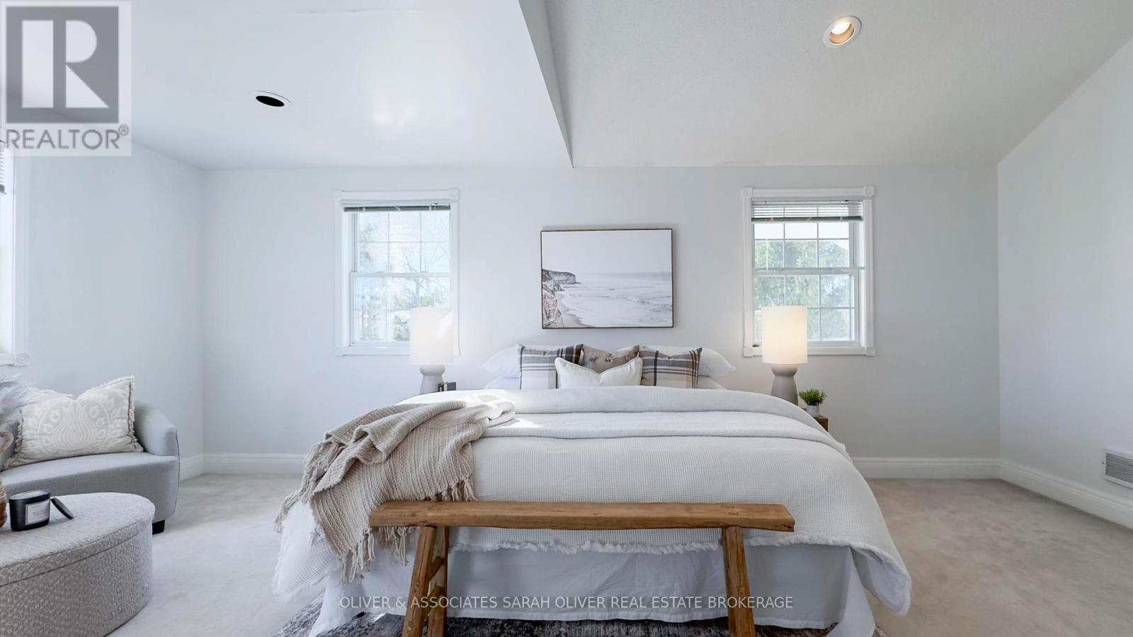6908 Egremont Drive, London, Ontario N6H 0H6 (28045004)
6908 Egremont Drive London, Ontario N6H 0H6
$1,097,000
This beautiful two-story home sits on an oversized lot and backs onto a scenic golf course, offering plenty of space for outdoor living. Just minutes from city amenities, your country oasis awaits. Add your custom upgrades to amplify this incredible opportunity. Whether you dream of creating an over the top outdoor entertainment space, or simply enjoying the views, this property provides endless possibilities. Inside, the home features four spacious bedrooms and a beautifully bright family room with soaring ceilings and large windows that flood the space with natural light. The expansive eat-in kitchen is ideal for cooking and gathering, with plenty of your guests With so much potential both inside and out, this home is great for those who love to create and enhance their living space, and truly make a home their own. The long driveway approach, circular drive and a backyard with stunning WestHaven golf course views will impress. Being sold under power of sale - as is, where is with no representations or warranties of any kind by brokerage or seller. (id:60297)
Property Details
| MLS® Number | X12028595 |
| Property Type | Single Family |
| Community Name | North T |
| EquipmentType | Water Heater |
| Features | Wooded Area, Irregular Lot Size |
| ParkingSpaceTotal | 10 |
| RentalEquipmentType | Water Heater |
| Structure | Deck, Porch |
Building
| BathroomTotal | 3 |
| BedroomsAboveGround | 4 |
| BedroomsTotal | 4 |
| Age | 16 To 30 Years |
| BasementFeatures | Walk-up |
| BasementType | Full |
| ConstructionStyleAttachment | Detached |
| CoolingType | Central Air Conditioning |
| ExteriorFinish | Vinyl Siding |
| FoundationType | Concrete |
| HeatingFuel | Natural Gas |
| HeatingType | Forced Air |
| StoriesTotal | 2 |
| SizeInterior | 2499.9795 - 2999.975 Sqft |
| Type | House |
Parking
| Attached Garage | |
| Garage |
Land
| Acreage | No |
| Sewer | Septic System |
| SizeDepth | 576 Ft |
| SizeFrontage | 133 Ft |
| SizeIrregular | 133 X 576 Ft |
| SizeTotalText | 133 X 576 Ft|1/2 - 1.99 Acres |
| SurfaceWater | Lake/pond |
| ZoningDescription | Ar |
Rooms
| Level | Type | Length | Width | Dimensions |
|---|---|---|---|---|
| Second Level | Primary Bedroom | 6.26 m | 4.26 m | 6.26 m x 4.26 m |
| Second Level | Bedroom 2 | 5.02 m | 3.28 m | 5.02 m x 3.28 m |
| Second Level | Bedroom 3 | 4.26 m | 3.48 m | 4.26 m x 3.48 m |
| Second Level | Bedroom 4 | 3.79 m | 3.39 m | 3.79 m x 3.39 m |
| Main Level | Living Room | 6.78 m | 5.38 m | 6.78 m x 5.38 m |
| Main Level | Kitchen | 5.04 m | 2.92 m | 5.04 m x 2.92 m |
| Main Level | Dining Room | 5 m | 3.35 m | 5 m x 3.35 m |
| Main Level | Family Room | 4.88 m | 3.35 m | 4.88 m x 3.35 m |
| Main Level | Office | 3.63 m | 3.4 m | 3.63 m x 3.4 m |
Utilities
| Cable | Available |
https://www.realtor.ca/real-estate/28045004/6908-egremont-drive-london-north-t
Interested?
Contact us for more information
Sarah Oliver
Broker of Record
THINKING OF SELLING or BUYING?
We Get You Moving!
Contact Us

About Steve & Julia
With over 40 years of combined experience, we are dedicated to helping you find your dream home with personalized service and expertise.
© 2025 Wiggett Properties. All Rights Reserved. | Made with ❤️ by Jet Branding




