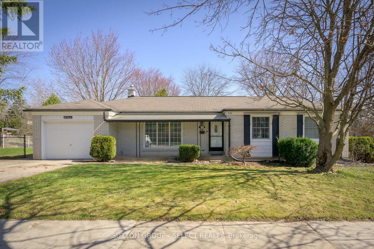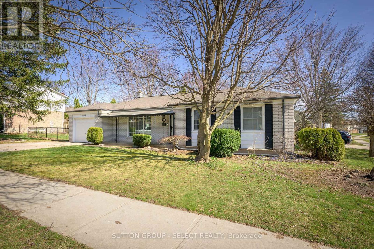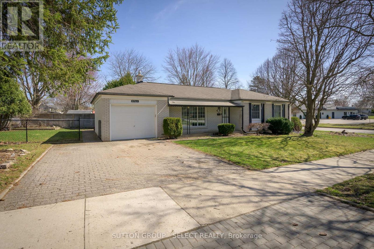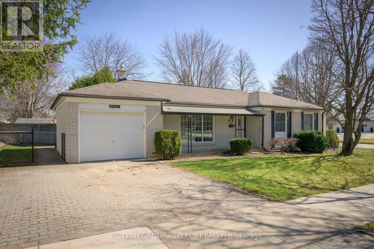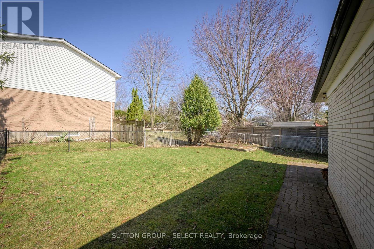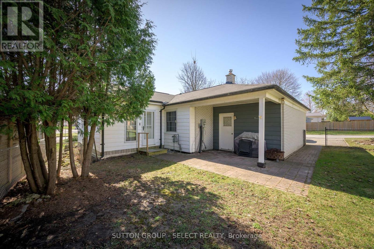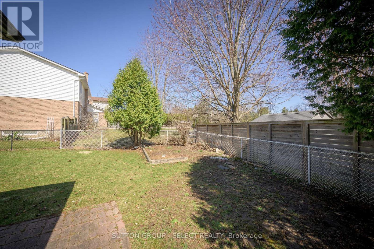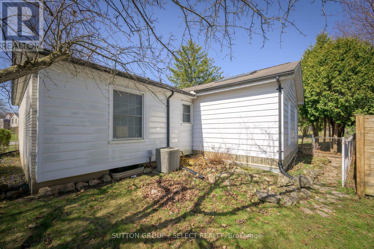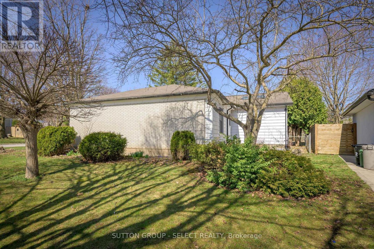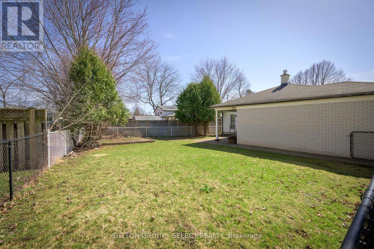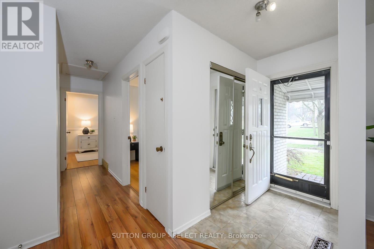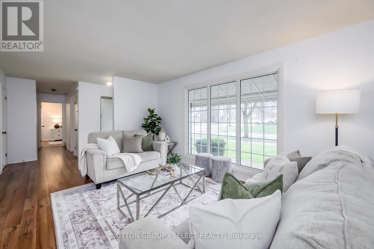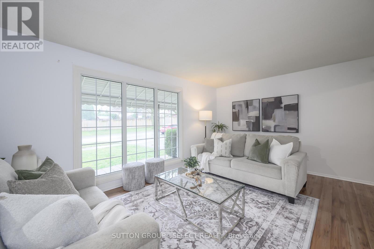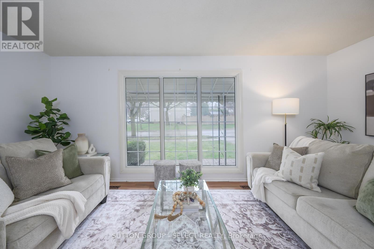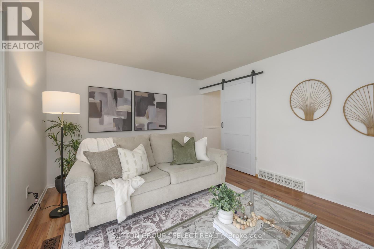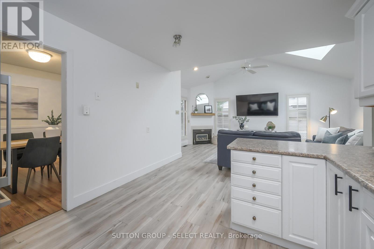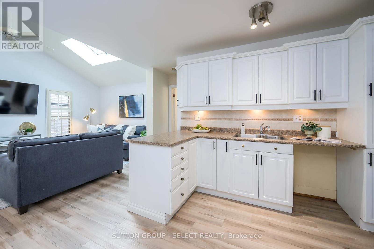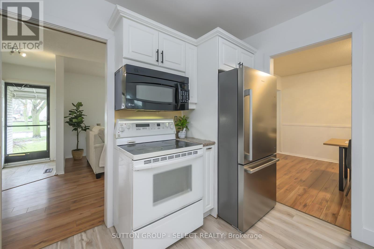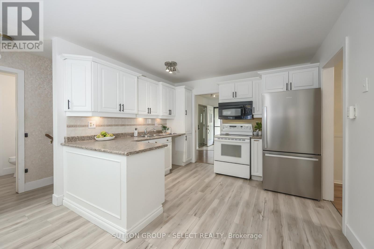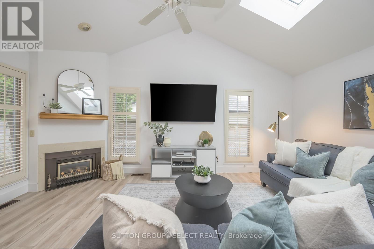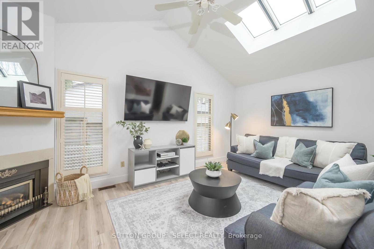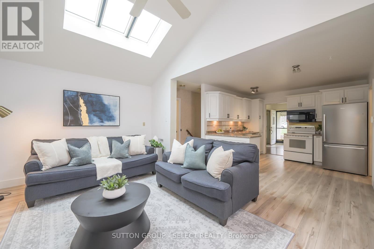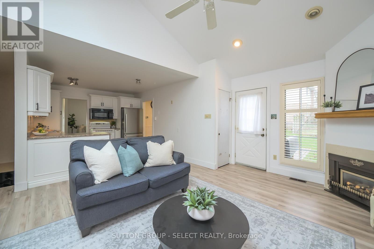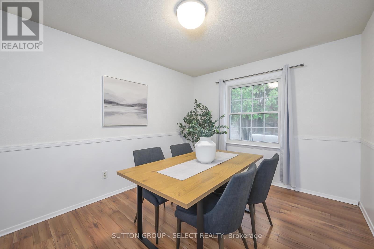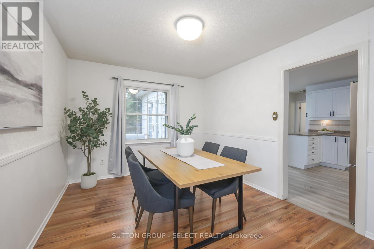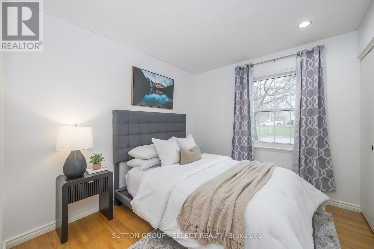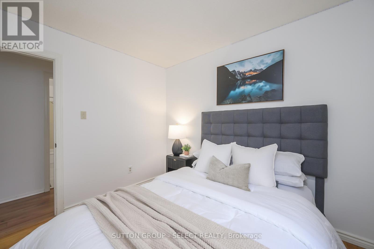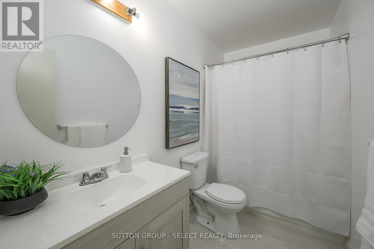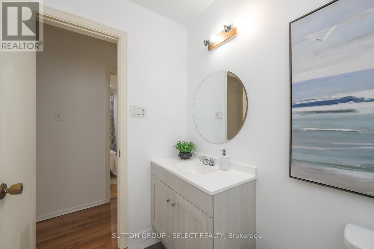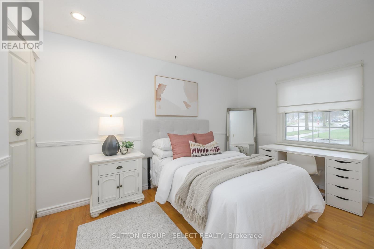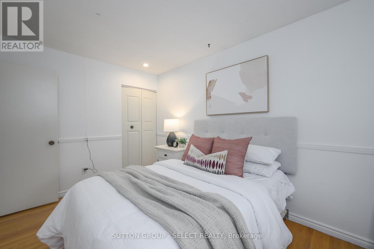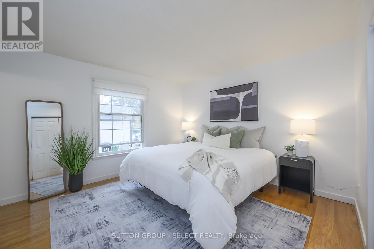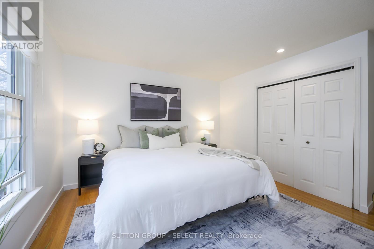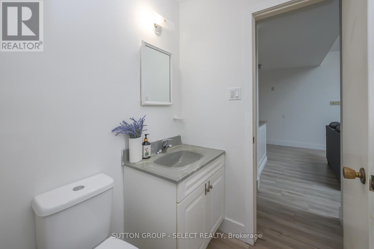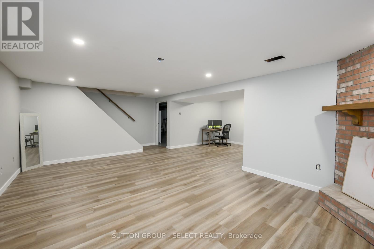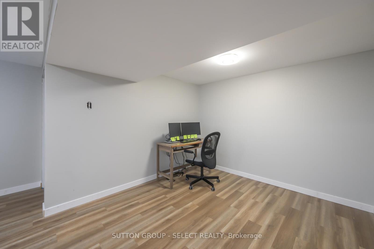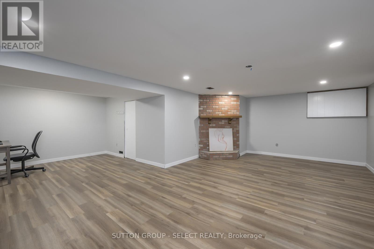696 Village Green Avenue, London South (South M), Ontario N6K 1H1 (28688317)
696 Village Green Avenue London South, Ontario N6K 1H1
$644,900
Livin' the dream on Village Green! Welcome to 696 Village Green Ave. a beautiful Sifton built bungalow in the heart of Westmount; close to schools, shopping, dining, parks, and steps to Woodcrest Community Pool. Larger than it looks, this home has 3 bedrooms, 1.5 bathrooms, an attached garage and a bright family room addition with cathedral ceilings, skylight, and gas fireplace. You will appreciate the recent updates including a new roof with transferable warranty (July 2025), fresh paint throughout (2025), updated bathroom (2024), updated family room (2024), renovated basement (2024), and AC (2017). Enjoy the summer months on the patio in your private fully fenced backyard, perfect for relaxing. Don't miss your opportunity to own this wonderful home in one of Londons most desirable neighbourhoods - book your showing today! (id:60297)
Property Details
| MLS® Number | X12323644 |
| Property Type | Single Family |
| Community Name | South M |
| AmenitiesNearBy | Park, Place Of Worship, Public Transit, Schools |
| EquipmentType | Water Heater |
| Features | Carpet Free |
| ParkingSpaceTotal | 3 |
| RentalEquipmentType | Water Heater |
Building
| BathroomTotal | 2 |
| BedroomsAboveGround | 3 |
| BedroomsTotal | 3 |
| Age | 51 To 99 Years |
| Amenities | Fireplace(s) |
| Appliances | Water Heater, Dryer, Microwave, Stove, Washer, Refrigerator |
| ArchitecturalStyle | Bungalow |
| BasementDevelopment | Partially Finished |
| BasementType | Full (partially Finished) |
| ConstructionStyleAttachment | Detached |
| CoolingType | Central Air Conditioning |
| ExteriorFinish | Brick |
| FireplacePresent | Yes |
| FireplaceTotal | 2 |
| FoundationType | Poured Concrete |
| HalfBathTotal | 1 |
| HeatingFuel | Natural Gas |
| HeatingType | Forced Air |
| StoriesTotal | 1 |
| SizeInterior | 1100 - 1500 Sqft |
| Type | House |
| UtilityWater | Municipal Water |
Parking
| Attached Garage | |
| Garage |
Land
| Acreage | No |
| FenceType | Fenced Yard |
| LandAmenities | Park, Place Of Worship, Public Transit, Schools |
| Sewer | Sanitary Sewer |
| SizeDepth | 106 Ft ,2 In |
| SizeFrontage | 60 Ft |
| SizeIrregular | 60 X 106.2 Ft |
| SizeTotalText | 60 X 106.2 Ft |
Rooms
| Level | Type | Length | Width | Dimensions |
|---|---|---|---|---|
| Basement | Office | 3.05 m | 2.77 m | 3.05 m x 2.77 m |
| Basement | Recreational, Games Room | 6.46 m | 3.69 m | 6.46 m x 3.69 m |
| Basement | Other | 5.49 m | 8.23 m | 5.49 m x 8.23 m |
| Main Level | Living Room | 5.45 m | 3.59 m | 5.45 m x 3.59 m |
| Main Level | Dining Room | 3.9 m | 2.77 m | 3.9 m x 2.77 m |
| Main Level | Kitchen | 3.81 m | 3.35 m | 3.81 m x 3.35 m |
| Main Level | Family Room | 5.55 m | 3.65 m | 5.55 m x 3.65 m |
| Main Level | Bedroom | 3.05 m | 2.74 m | 3.05 m x 2.74 m |
| Main Level | Bedroom 2 | 4.15 m | 2.74 m | 4.15 m x 2.74 m |
| Main Level | Primary Bedroom | 3.9 m | 3.71 m | 3.9 m x 3.71 m |
https://www.realtor.ca/real-estate/28688317/696-village-green-avenue-london-south-south-m-south-m
Interested?
Contact us for more information
Morgan Bradnam
Salesperson
THINKING OF SELLING or BUYING?
We Get You Moving!
Contact Us

About Steve & Julia
With over 40 years of combined experience, we are dedicated to helping you find your dream home with personalized service and expertise.
© 2025 Wiggett Properties. All Rights Reserved. | Made with ❤️ by Jet Branding
