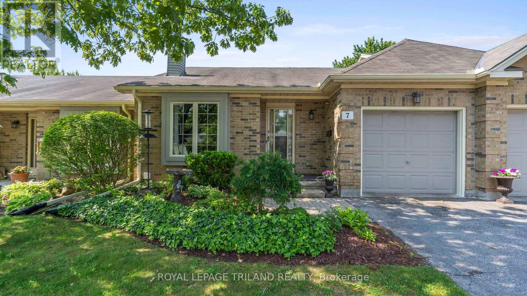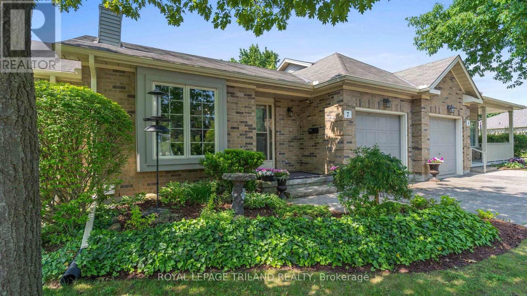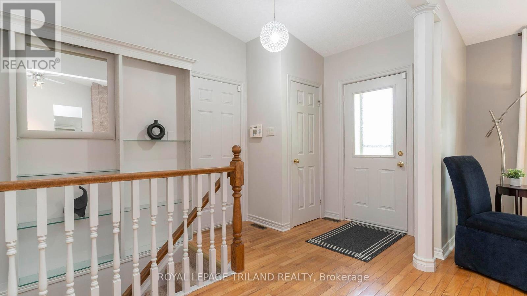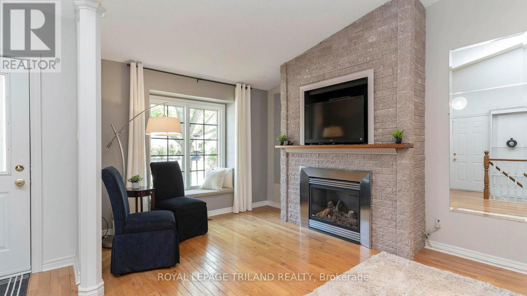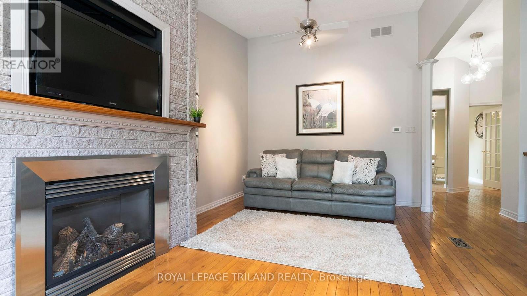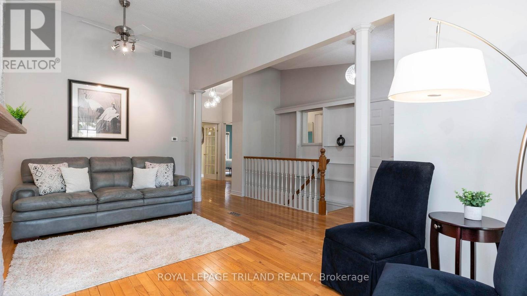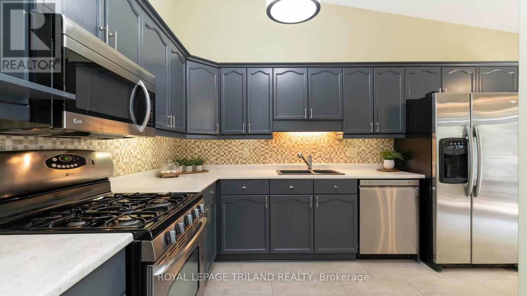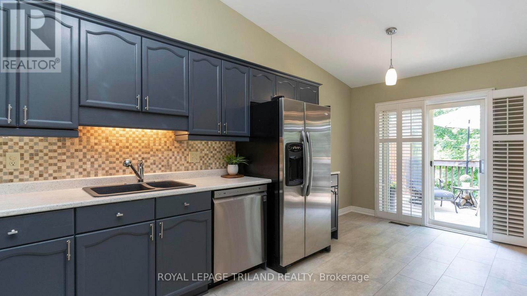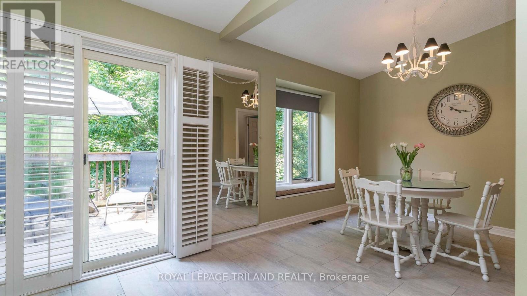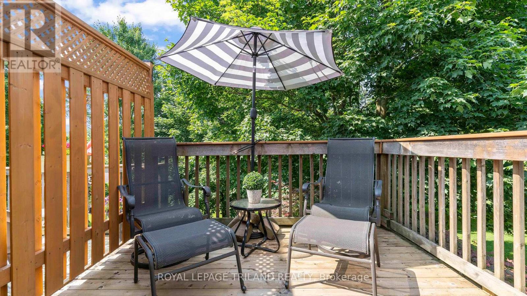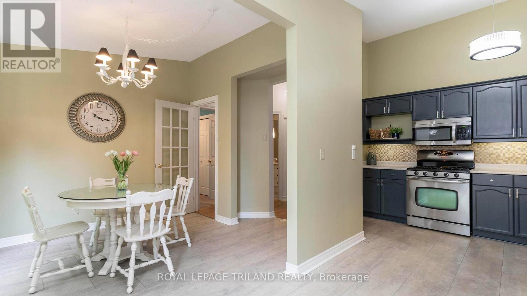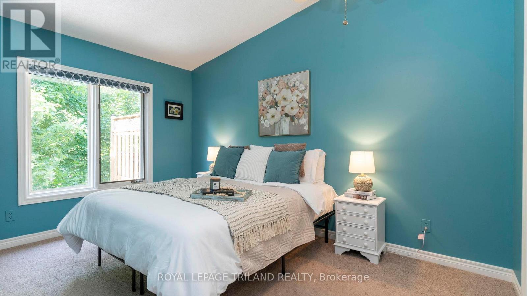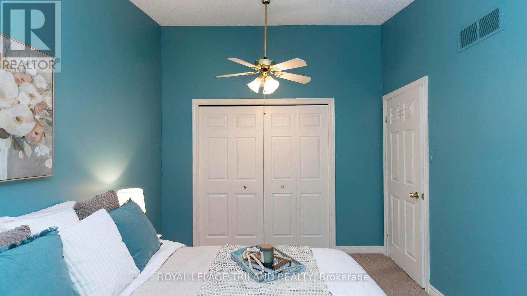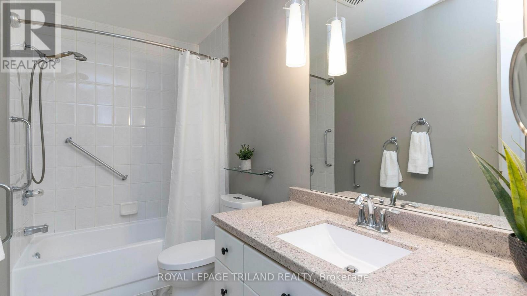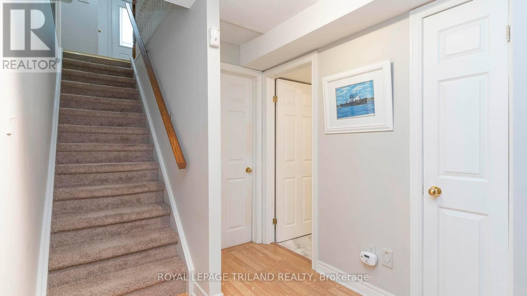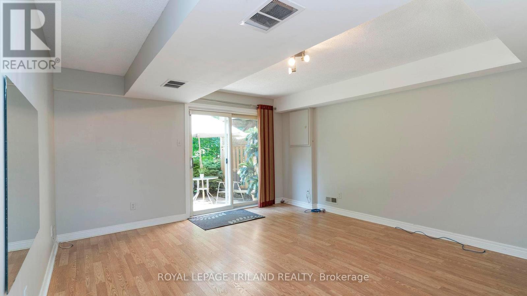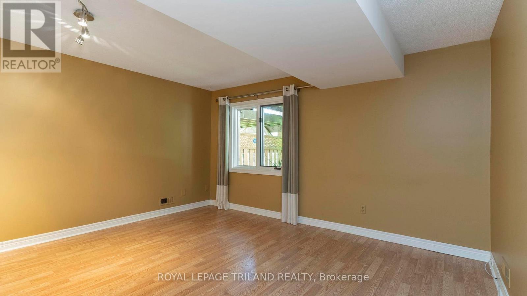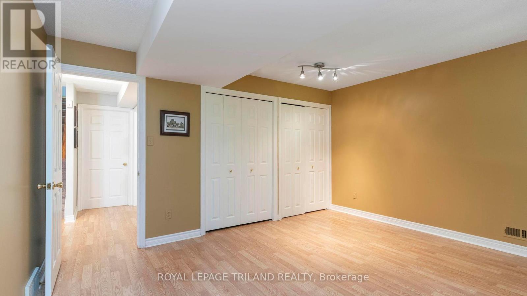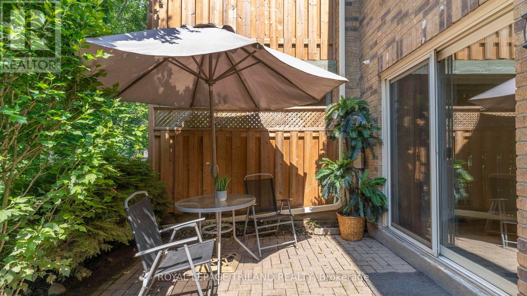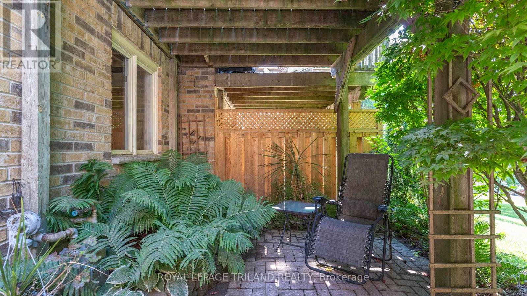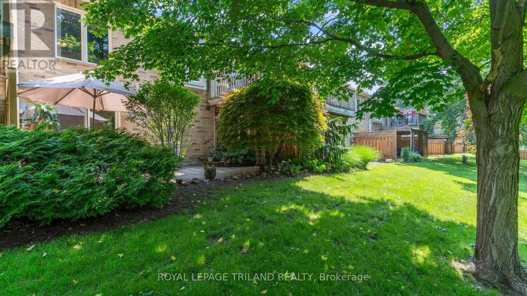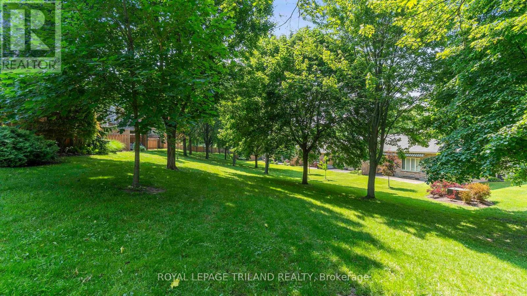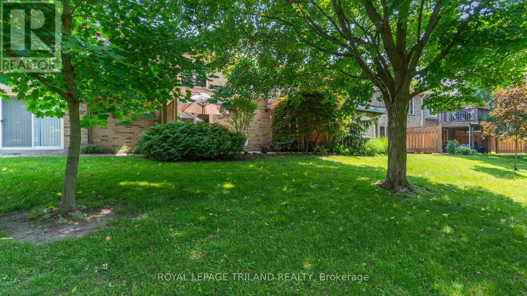7 - 1241 Hamilton Road, London East (East P), Ontario N5W 6B3 (28459387)
7 - 1241 Hamilton Road London East, Ontario N5W 6B3
$544,900Maintenance, Parking, Insurance
$365 Monthly
Maintenance, Parking, Insurance
$365 MonthlyWelcome to this charming well-maintained bungalow townhouse in a desirable complex, situated near East Park Golf Course. The main floor features a living room with a vaulted ceiling, large window and a beautiful gas fireplace, creating a cozy atmosphere for relaxation. The kitchen (with patio door to the deck) and its adjoining dining area, offers views of the greenery outside, perfect for enjoying your morning coffee. A primary bedroom completes this level. The lower level provides a versatile second bedroom, a 3pc bathroom , laundry closet, family room that opens onto a walkout patio. Additionally, there is a workshop giving you the perfect spot for your hobbies and projects. Other notables: Heated flooring in basement bathroom, A/C & furnace (2019), Dishwasher & Dryer (less than 5 yrs), Central Vac. This bungalow is a wonderful choice for those looking to downsize while still enjoying a comfortable and functional living space. Welcome home! (id:60297)
Property Details
| MLS® Number | X12216524 |
| Property Type | Single Family |
| Community Name | East P |
| AmenitiesNearBy | Golf Nearby, Park, Public Transit |
| CommunityFeatures | Pet Restrictions |
| EquipmentType | Water Heater - Gas |
| Features | Balcony |
| ParkingSpaceTotal | 2 |
| RentalEquipmentType | Water Heater - Gas |
Building
| BathroomTotal | 2 |
| BedroomsAboveGround | 1 |
| BedroomsBelowGround | 1 |
| BedroomsTotal | 2 |
| Age | 31 To 50 Years |
| Amenities | Fireplace(s) |
| Appliances | Central Vacuum, Dishwasher, Dryer, Microwave, Stove, Washer, Refrigerator |
| ArchitecturalStyle | Bungalow |
| BasementDevelopment | Finished |
| BasementFeatures | Walk Out |
| BasementType | N/a (finished) |
| CoolingType | Central Air Conditioning |
| ExteriorFinish | Brick |
| FireplacePresent | Yes |
| FireplaceTotal | 1 |
| FlooringType | Hardwood |
| HeatingFuel | Natural Gas |
| HeatingType | Forced Air |
| StoriesTotal | 1 |
| SizeInterior | 900 - 999 Sqft |
| Type | Row / Townhouse |
Parking
| Attached Garage | |
| Garage |
Land
| Acreage | No |
| LandAmenities | Golf Nearby, Park, Public Transit |
Rooms
| Level | Type | Length | Width | Dimensions |
|---|---|---|---|---|
| Basement | Bedroom | 4.32 m | 3.7 m | 4.32 m x 3.7 m |
| Basement | Bathroom | 3.12 m | 1.78 m | 3.12 m x 1.78 m |
| Basement | Recreational, Games Room | 4.13 m | 4.52 m | 4.13 m x 4.52 m |
| Basement | Workshop | 5.29 m | 4.72 m | 5.29 m x 4.72 m |
| Basement | Utility Room | 3.14 m | 1.83 m | 3.14 m x 1.83 m |
| Main Level | Bedroom | 3.06 m | 4.15 m | 3.06 m x 4.15 m |
| Main Level | Great Room | 3.25 m | 5.65 m | 3.25 m x 5.65 m |
| Main Level | Dining Room | 3.04 m | 3.05 m | 3.04 m x 3.05 m |
| Main Level | Kitchen | 3.22 m | 4.14 m | 3.22 m x 4.14 m |
| Main Level | Bathroom | 3.65 m | 1.97 m | 3.65 m x 1.97 m |
https://www.realtor.ca/real-estate/28459387/7-1241-hamilton-road-london-east-east-p-east-p
Interested?
Contact us for more information
Teresa Martin
Salesperson
Marian Waterhouse
Salesperson
THINKING OF SELLING or BUYING?
We Get You Moving!
Contact Us

About Steve & Julia
With over 40 years of combined experience, we are dedicated to helping you find your dream home with personalized service and expertise.
© 2025 Wiggett Properties. All Rights Reserved. | Made with ❤️ by Jet Branding
