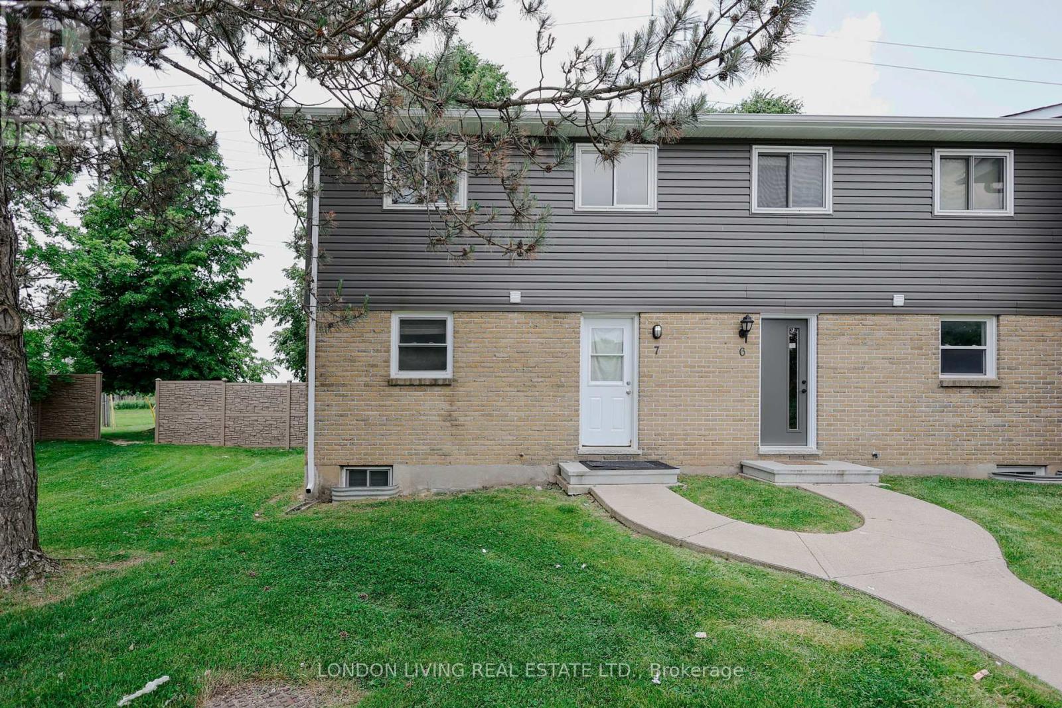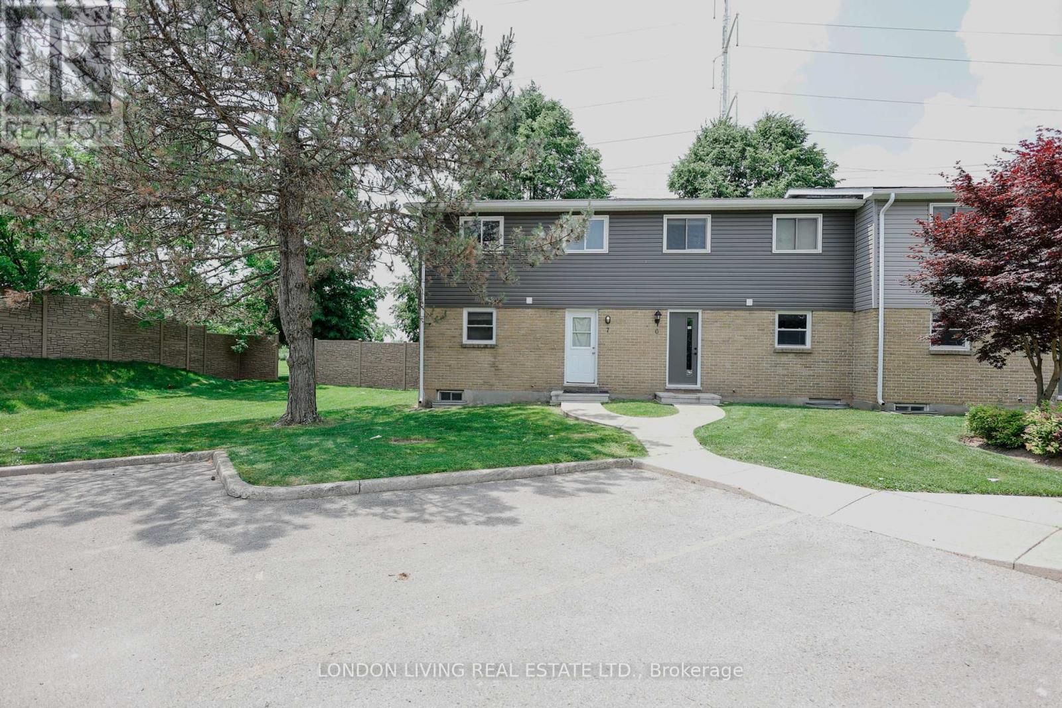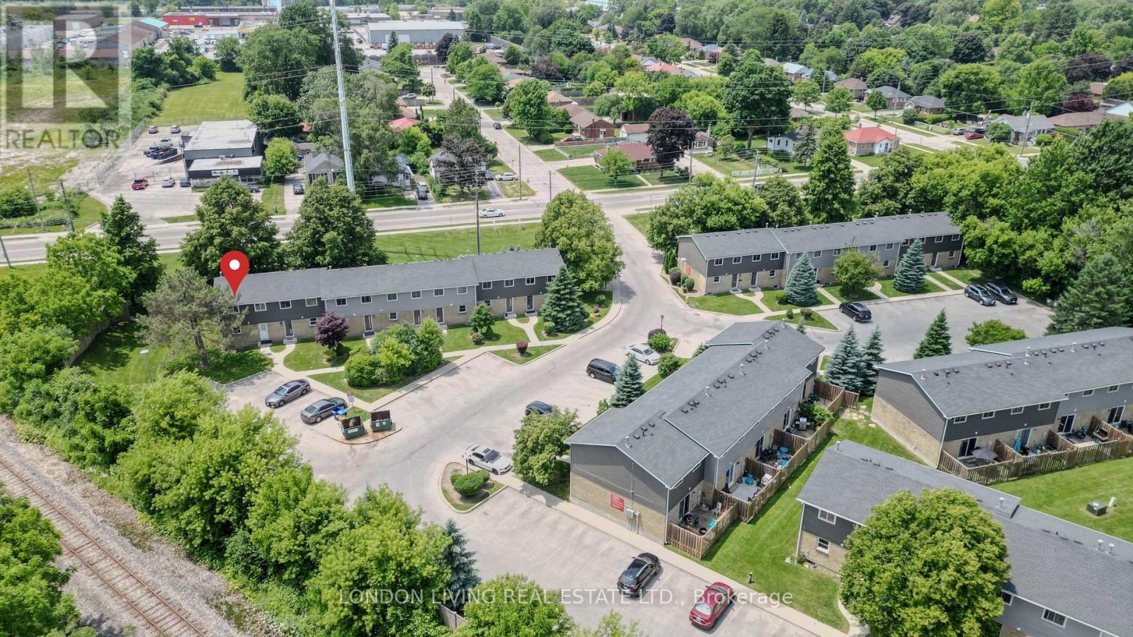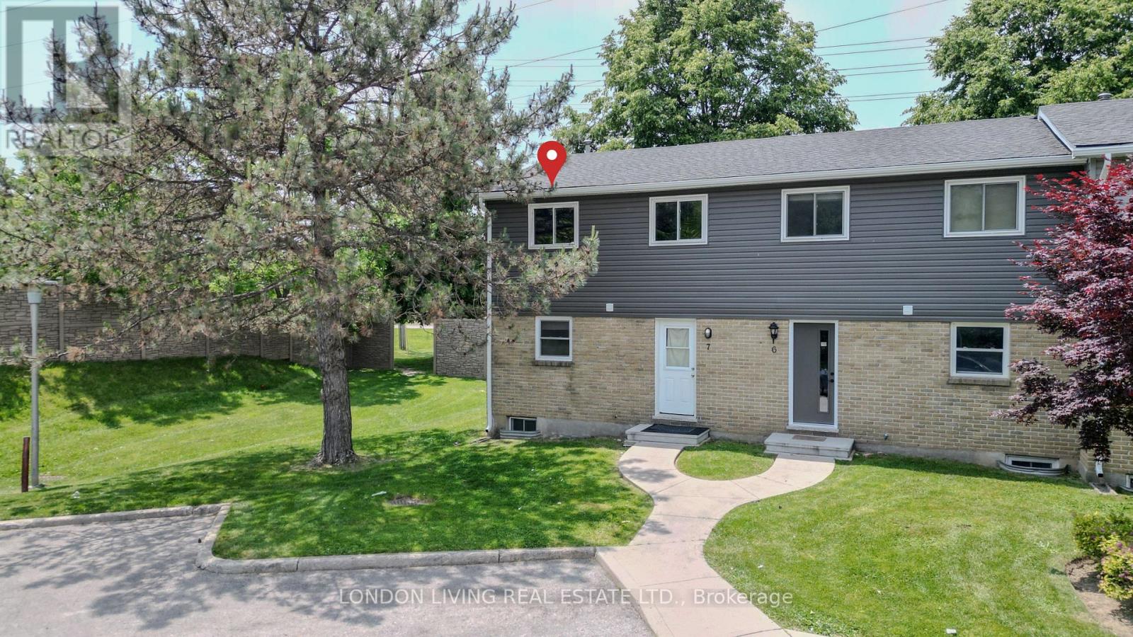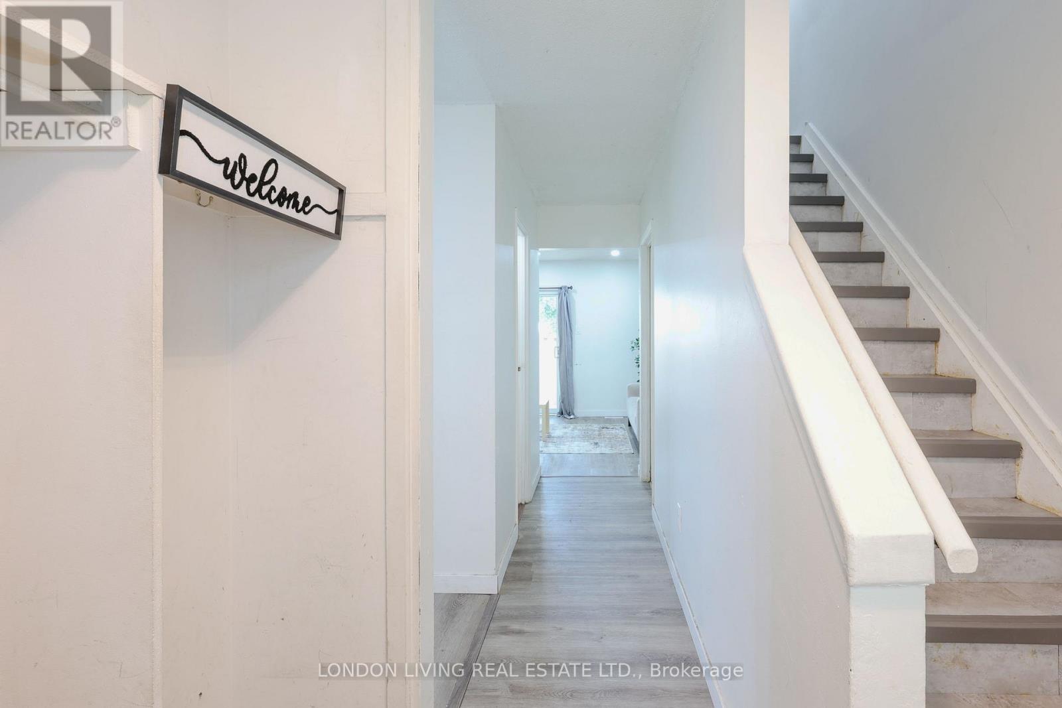7 - 470 Second Street, London East (East H), Ontario N5V 3X2 (28609905)
7 - 470 Second Street London East, Ontario N5V 3X2
$349,500Maintenance,
$375 Monthly
Maintenance,
$375 MonthlyWelcome to this beautifully laid out 3-bedroom, 1.5-bath townhouse, perfectly situated on a spacious east-west facing corner lot. This bright and airy home offers a smart layout ideal for families, first-time buyers, or investors. Enjoy natural sunlight throughout the day with large windows in both the east-facing front and west-facing backyard. The main floor features a generous living and dining area, a functional kitchen, and a convenient powder room. Upstairs, You'll find three well-sized bedrooms and a full 4-piece bathroom. The finished basement includes a cozy recreation room perfect for a home theater, gym, or play area along with a separate laundry/storage area. Located in a family-friendly neighborhood close to schools, parks, public transit, and shopping, this corner-lot home offers added privacy, extra outdoor space, and great curb appeal (id:60297)
Property Details
| MLS® Number | X12287073 |
| Property Type | Single Family |
| Community Name | East H |
| CommunityFeatures | Pet Restrictions |
| EquipmentType | Water Heater |
| ParkingSpaceTotal | 1 |
| RentalEquipmentType | Water Heater |
Building
| BathroomTotal | 2 |
| BedroomsAboveGround | 3 |
| BedroomsBelowGround | 1 |
| BedroomsTotal | 4 |
| Appliances | Water Heater, Dryer, Stove, Washer |
| BasementDevelopment | Partially Finished |
| BasementType | N/a (partially Finished) |
| ExteriorFinish | Brick, Aluminum Siding |
| HalfBathTotal | 1 |
| HeatingFuel | Natural Gas |
| HeatingType | Forced Air |
| StoriesTotal | 2 |
| SizeInterior | 1000 - 1199 Sqft |
| Type | Row / Townhouse |
Parking
| No Garage |
Land
| Acreage | No |
Rooms
| Level | Type | Length | Width | Dimensions |
|---|---|---|---|---|
| Second Level | Bedroom | 3.58 m | 4.75 m | 3.58 m x 4.75 m |
| Second Level | Bedroom 2 | 2.82 m | 3.53 m | 2.82 m x 3.53 m |
| Second Level | Bedroom 3 | 2.49 m | 3.15 m | 2.49 m x 3.15 m |
| Second Level | Bathroom | Measurements not available | ||
| Basement | Recreational, Games Room | 2.54 m | 3.38 m | 2.54 m x 3.38 m |
| Main Level | Kitchen | 1.93 m | 3.05 m | 1.93 m x 3.05 m |
| Main Level | Living Room | 3.45 m | 5.61 m | 3.45 m x 5.61 m |
| Main Level | Dining Room | 2.59 m | 3.15 m | 2.59 m x 3.15 m |
| Main Level | Bathroom | Measurements not available |
https://www.realtor.ca/real-estate/28609905/7-470-second-street-london-east-east-h-east-h
Interested?
Contact us for more information
Sachinkumar Patel
Salesperson
Meshwa Patel
Salesperson
THINKING OF SELLING or BUYING?
We Get You Moving!
Contact Us

About Steve & Julia
With over 40 years of combined experience, we are dedicated to helping you find your dream home with personalized service and expertise.
© 2025 Wiggett Properties. All Rights Reserved. | Made with ❤️ by Jet Branding
