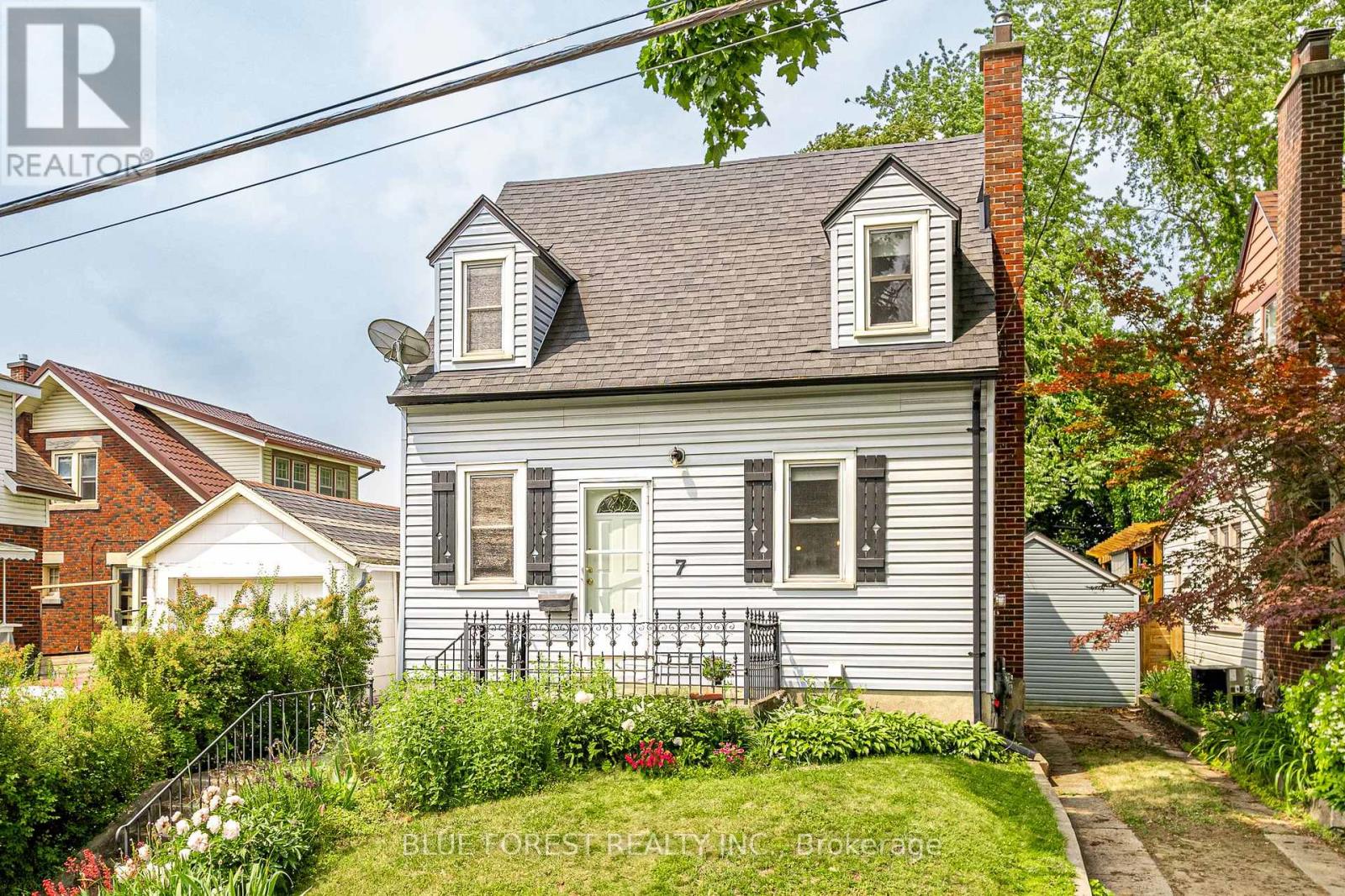7 Balmoral Avenue, London East (East C), Ontario N5Y 2K9 (28468859)
7 Balmoral Avenue London East, Ontario N5Y 2K9
$499,900
If you have been searching for charm & character, with a budget in mind, welcome to 7 Balmoral Ave, located in the Carling Heights neighbourhood, literally a stone's throw from Old North. This 2 plus 1 bedroom, 2 bathroom home is loaded with the charm & character indicative of an Old North home, and although the perfect size for first time buyers, still offering generous spacious principal rooms and loads of storage with over 1200 total finished square feet of living space. A main floor den is located just off the front entrance. It is currently the music room, but could also easily be an office or den. The main floor features a great floor plan offering an open concept feel with the living room, open to the dining area. Both rooms boast beautifully finished hardwood floors, large baseboard trim, and the beautiful bracket windows typical in homes with original, old-school character. The generously sized kitchen has been freshly painted, and a dishwasher was just recently installed (2022). Finishing off the main floor is a lovely, modern 2-piece powder room that was added in 2021. The upper level includes 2 bedrooms and a 4-piece bathroom. The primary bedroom is large enough for a king bed and also features a walk-in closet. The upstairs hardwood floor was uncovered and refinished in 2020. The lower level has a finished 3rd bedroom, perfect for a recreation room, family room or kids' play area if preferred, and has large windows so it is light-filled. Outside, you will find a fully fenced-in yard and patio area that abounds with mature landscaping and flowers. The garage space is currently being used for storage, but could be converted back to a drive-in garage by adding a garage door. Other updates include A/C (2024), privacy fence (2024). This move-in-ready home is perfect for a young family or professional with proximity to parks, schools, shopping, restaurants, coffee shops, bowling, public transportation and more! (id:60297)
Property Details
| MLS® Number | X12220706 |
| Property Type | Single Family |
| Community Name | East C |
| AmenitiesNearBy | Park, Public Transit, Schools |
| CommunityFeatures | Community Centre |
| ParkingSpaceTotal | 2 |
Building
| BathroomTotal | 2 |
| BedroomsAboveGround | 2 |
| BedroomsBelowGround | 1 |
| BedroomsTotal | 3 |
| Age | 51 To 99 Years |
| Appliances | Dishwasher, Dryer, Stove, Washer, Refrigerator |
| BasementDevelopment | Partially Finished |
| BasementType | Full (partially Finished) |
| ConstructionStyleAttachment | Detached |
| CoolingType | Central Air Conditioning |
| ExteriorFinish | Vinyl Siding |
| FoundationType | Block |
| HalfBathTotal | 1 |
| HeatingFuel | Natural Gas |
| HeatingType | Forced Air |
| StoriesTotal | 2 |
| SizeInterior | 1100 - 1500 Sqft |
| Type | House |
| UtilityWater | Municipal Water |
Parking
| Detached Garage | |
| Garage |
Land
| Acreage | No |
| FenceType | Fenced Yard |
| LandAmenities | Park, Public Transit, Schools |
| Sewer | Sanitary Sewer |
| SizeDepth | 72 Ft |
| SizeFrontage | 35 Ft |
| SizeIrregular | 35 X 72 Ft |
| SizeTotalText | 35 X 72 Ft |
| ZoningDescription | R1-5 |
Rooms
| Level | Type | Length | Width | Dimensions |
|---|---|---|---|---|
| Second Level | Primary Bedroom | 4.27 m | 3.48 m | 4.27 m x 3.48 m |
| Second Level | Bedroom 2 | 4.27 m | 2.13 m | 4.27 m x 2.13 m |
| Basement | Bedroom 3 | 5.89 m | 3.05 m | 5.89 m x 3.05 m |
| Basement | Laundry Room | 5.89 m | 3.05 m | 5.89 m x 3.05 m |
| Main Level | Living Room | 4.09 m | 3.66 m | 4.09 m x 3.66 m |
| Main Level | Dining Room | 3.66 m | 3.05 m | 3.66 m x 3.05 m |
| Main Level | Den | 3.23 m | 2.03 m | 3.23 m x 2.03 m |
| Main Level | Kitchen | 3.48 m | 3.15 m | 3.48 m x 3.15 m |
https://www.realtor.ca/real-estate/28468859/7-balmoral-avenue-london-east-east-c-east-c
Interested?
Contact us for more information
Vicki Burbank
Salesperson
THINKING OF SELLING or BUYING?
We Get You Moving!
Contact Us

About Steve & Julia
With over 40 years of combined experience, we are dedicated to helping you find your dream home with personalized service and expertise.
© 2025 Wiggett Properties. All Rights Reserved. | Made with ❤️ by Jet Branding































