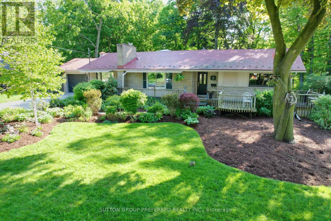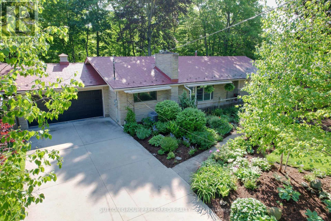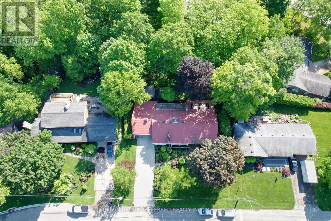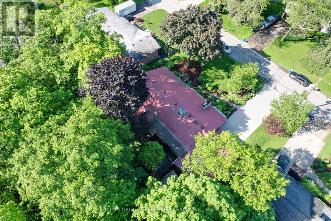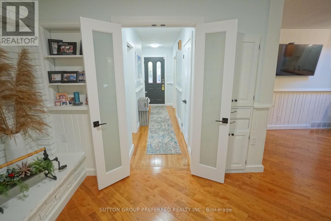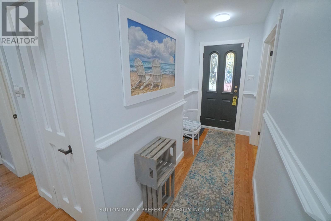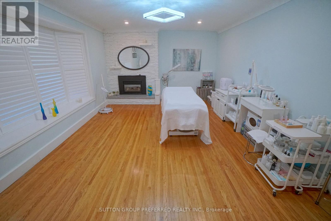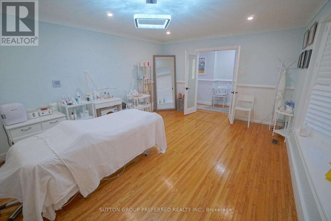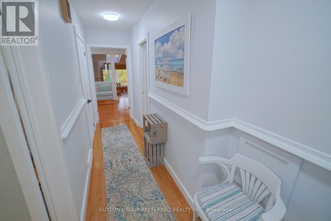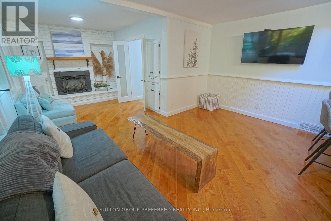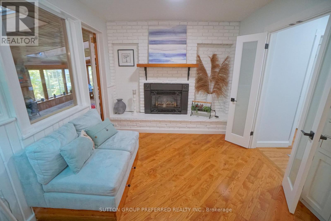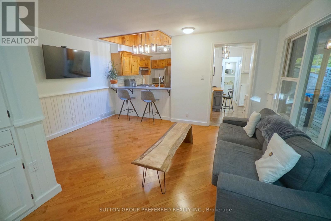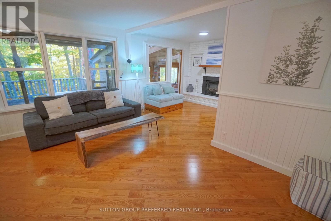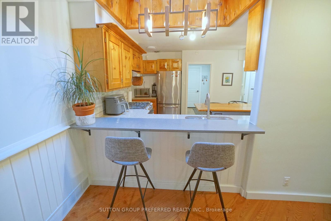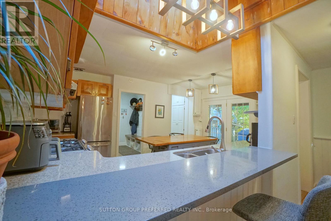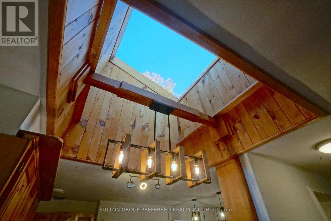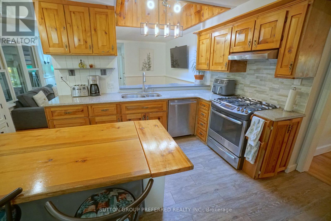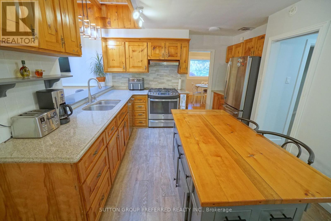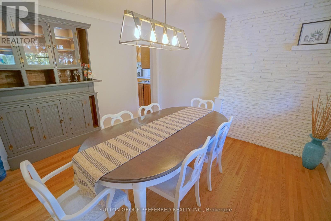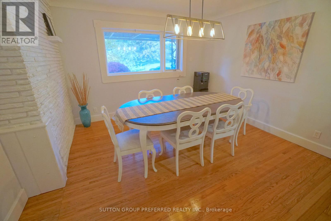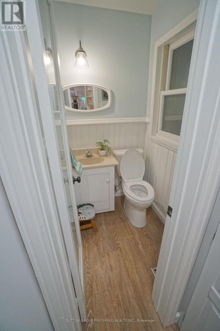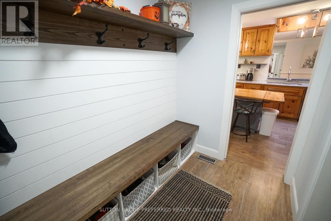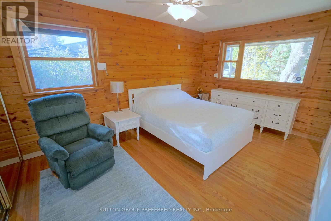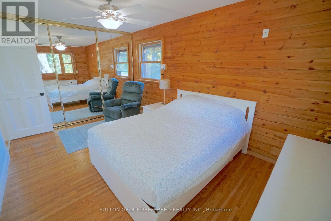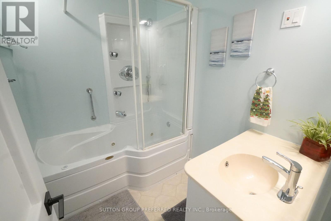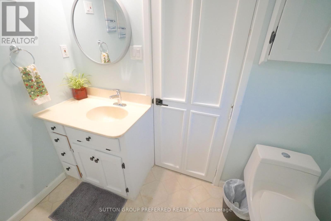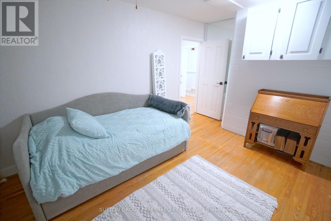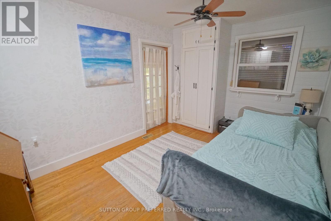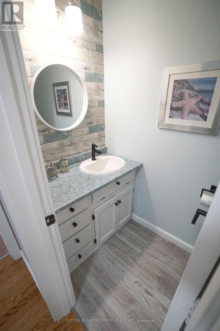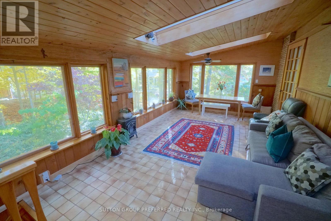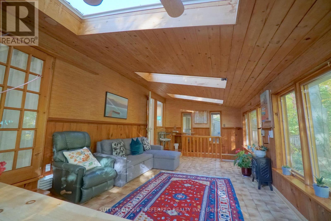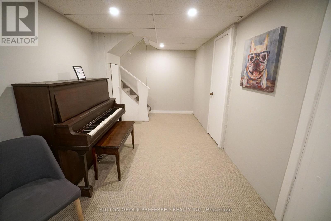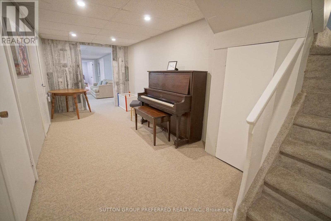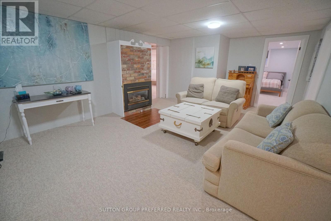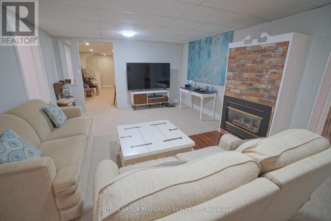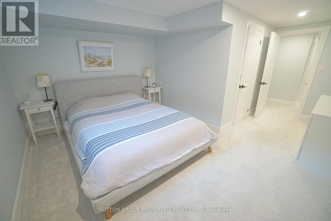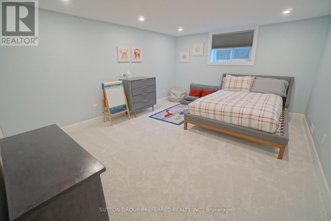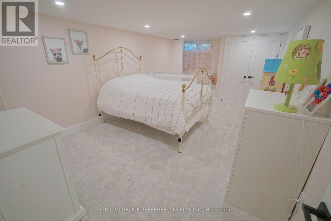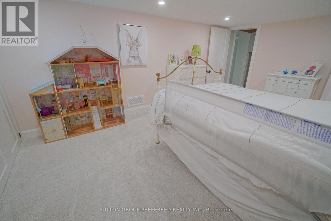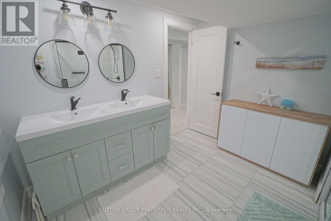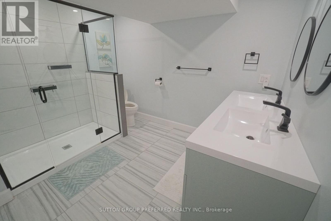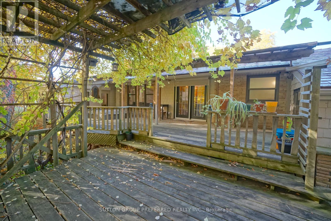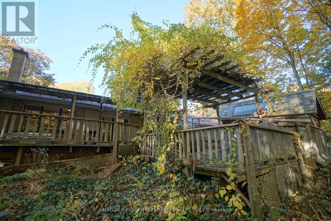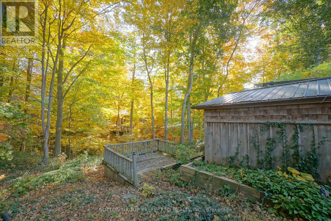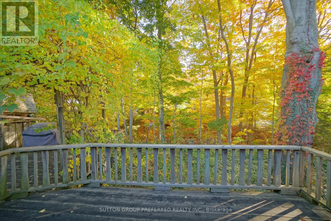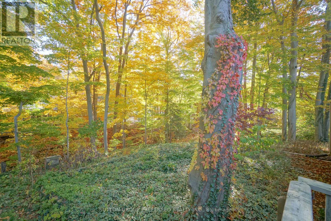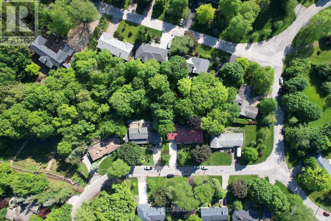7 Metamora Crescent, London North (North J), Ontario N6G 1R2 (28834157)
7 Metamora Crescent London North, Ontario N6G 1R2
$1,099,900
Nestled in the desirable Orchard Park neighbourhood, this stone-faced home offers a rare blend of country charm and modern living. Set on a beautifully landscaped 100 lot backing onto a wooded ravine, this 5-bedroom, 4-bathroom home is perfect for families and entertainers alike. The main level features original oak hardwood, a living room with gas fireplace, dining room, family room (second fireplace) open to the kitchen, sunroom with skylights and 180 ravine views, plus two bedrooms including the primary. Many windows include exterior insulated roll shutters.The lower level (renovated in 2022) offers three additional bedrooms, a stylish 4-piece bath, rec room with third fireplace, updated insulation, windows, waterproofing, and new sump pump.Enjoy outdoor living on the 32 deck or in the 40-jet Hydro hot tub. Additional features include a lifetime-warrantied interlocking metal shingle roof, reclaimed heritage pine woodwork, and an oversized double garage with workshop.Close to Western University, Medway Valley Trails, parks, and top-rated schools, this home combines nature, luxury, and convenience in one outstanding package. (id:60297)
Property Details
| MLS® Number | X12390429 |
| Property Type | Single Family |
| Community Name | North J |
| AmenitiesNearBy | Park, Place Of Worship, Schools |
| EquipmentType | Air Conditioner, Water Heater, Furnace |
| Features | Wooded Area, Ravine |
| ParkingSpaceTotal | 8 |
| RentalEquipmentType | Air Conditioner, Water Heater, Furnace |
| Structure | Deck, Porch |
Building
| BathroomTotal | 4 |
| BedroomsAboveGround | 2 |
| BedroomsBelowGround | 3 |
| BedroomsTotal | 5 |
| Age | 51 To 99 Years |
| Amenities | Fireplace(s) |
| Appliances | Hot Tub, Garage Door Opener Remote(s), Dishwasher, Dryer, Microwave, Stove, Washer, Refrigerator |
| ArchitecturalStyle | Bungalow |
| BasementDevelopment | Finished |
| BasementType | Full (finished) |
| ConstructionStyleAttachment | Detached |
| CoolingType | Central Air Conditioning |
| ExteriorFinish | Brick, Stone |
| FireplacePresent | Yes |
| FireplaceTotal | 3 |
| FoundationType | Poured Concrete |
| HalfBathTotal | 2 |
| HeatingFuel | Natural Gas |
| HeatingType | Forced Air |
| StoriesTotal | 1 |
| SizeInterior | 2000 - 2500 Sqft |
| Type | House |
| UtilityWater | Municipal Water |
Parking
| Attached Garage | |
| Garage |
Land
| Acreage | No |
| LandAmenities | Park, Place Of Worship, Schools |
| LandscapeFeatures | Landscaped |
| Sewer | Sanitary Sewer |
| SizeDepth | 140 Ft ,4 In |
| SizeFrontage | 100 Ft ,2 In |
| SizeIrregular | 100.2 X 140.4 Ft |
| SizeTotalText | 100.2 X 140.4 Ft |
| SurfaceWater | River/stream |
| ZoningDescription | R1-10 |
Rooms
| Level | Type | Length | Width | Dimensions |
|---|---|---|---|---|
| Basement | Bedroom 5 | 3.26 m | 4.84 m | 3.26 m x 4.84 m |
| Basement | Recreational, Games Room | 5.18 m | 3.96 m | 5.18 m x 3.96 m |
| Basement | Bedroom 3 | 5.21 m | 3.9 m | 5.21 m x 3.9 m |
| Basement | Bedroom 4 | 3.81 m | 4.82 m | 3.81 m x 4.82 m |
| Main Level | Family Room | 5.94 m | 3.7 m | 5.94 m x 3.7 m |
| Main Level | Living Room | 4.69 m | 6.22 m | 4.69 m x 6.22 m |
| Main Level | Dining Room | 3.68 m | 3.9 m | 3.68 m x 3.9 m |
| Main Level | Kitchen | 4.78 m | 3.23 m | 4.78 m x 3.23 m |
| Main Level | Sunroom | 3.72 m | 7.37 m | 3.72 m x 7.37 m |
| Main Level | Bedroom | 4.63 m | 3.11 m | 4.63 m x 3.11 m |
| Main Level | Bedroom 2 | 2.92 m | 4.75 m | 2.92 m x 4.75 m |
https://www.realtor.ca/real-estate/28834157/7-metamora-crescent-london-north-north-j-north-j
Interested?
Contact us for more information
Scott Rumas
Broker
THINKING OF SELLING or BUYING?
We Get You Moving!
Contact Us

About Steve & Julia
With over 40 years of combined experience, we are dedicated to helping you find your dream home with personalized service and expertise.
© 2025 Wiggett Properties. All Rights Reserved. | Made with ❤️ by Jet Branding
