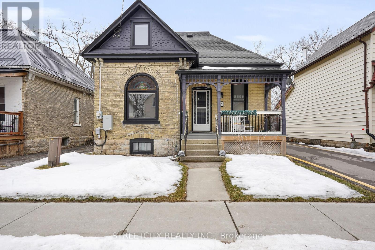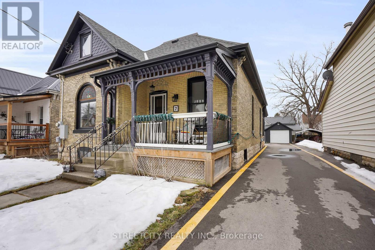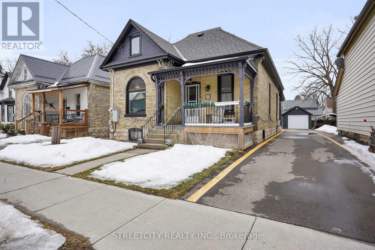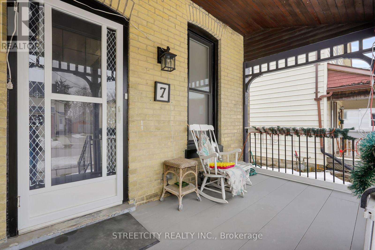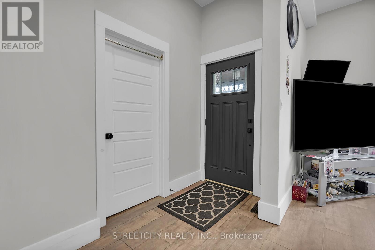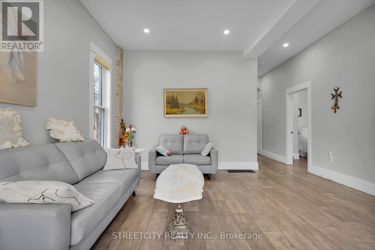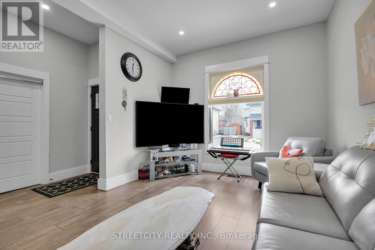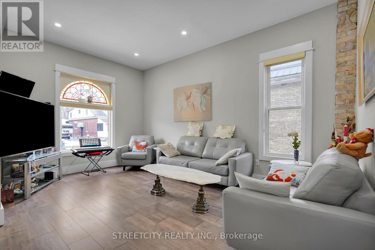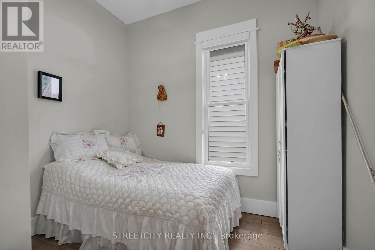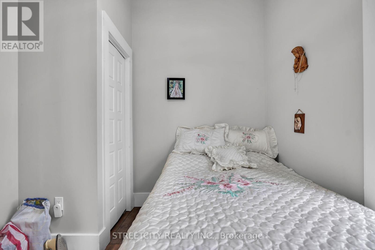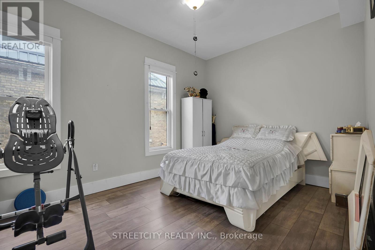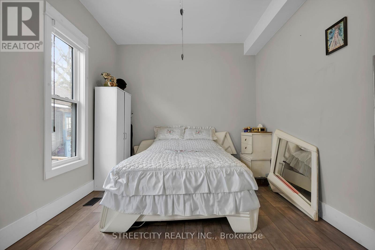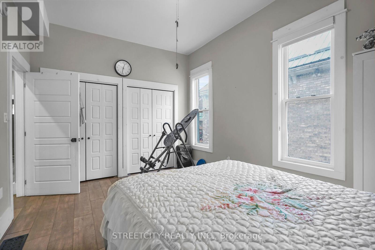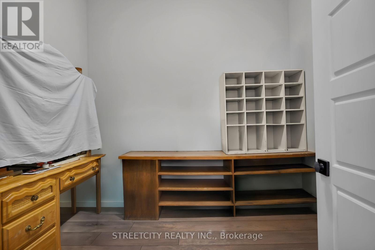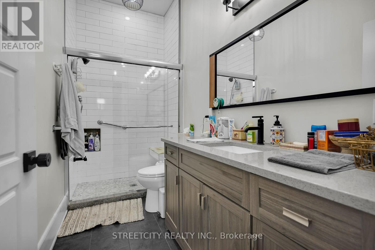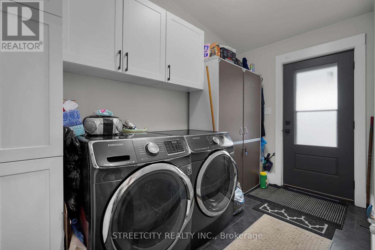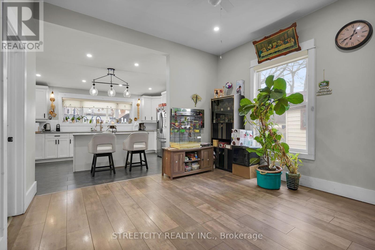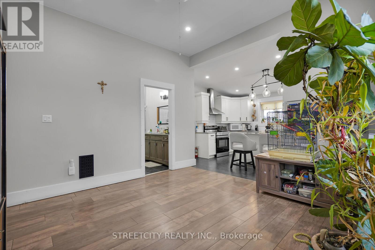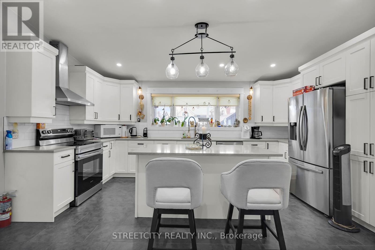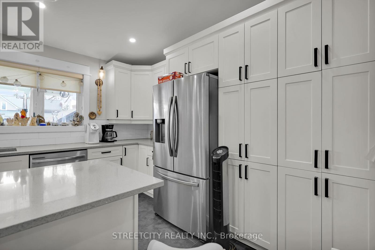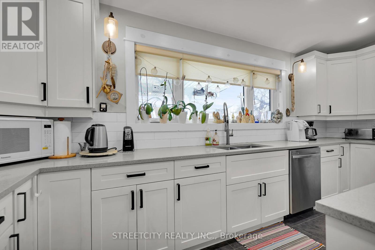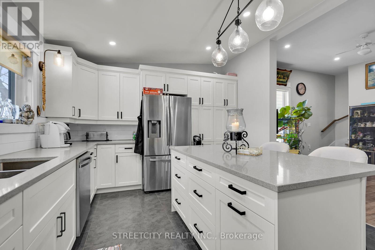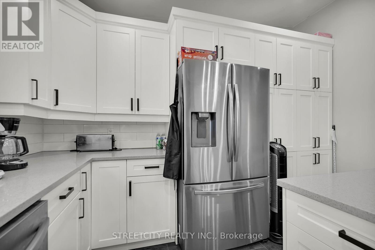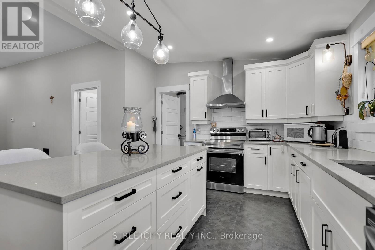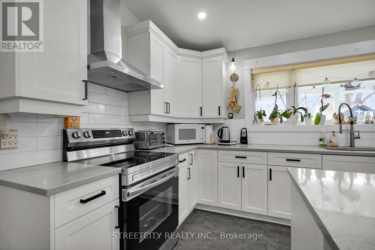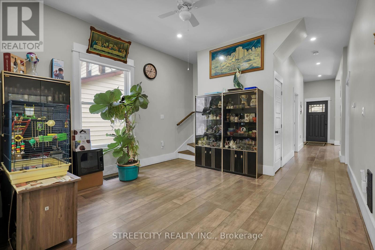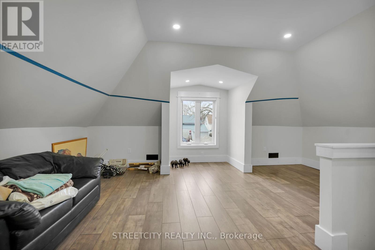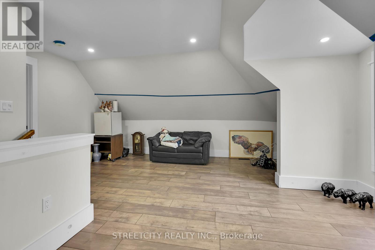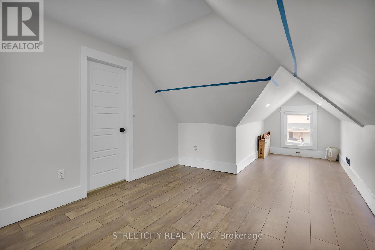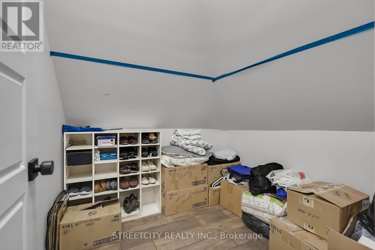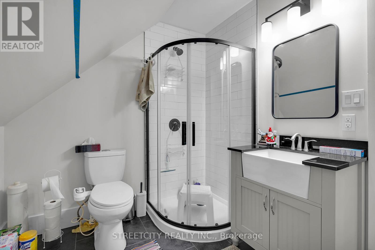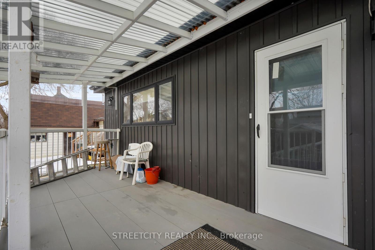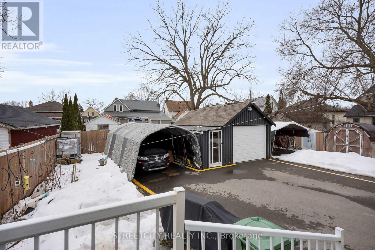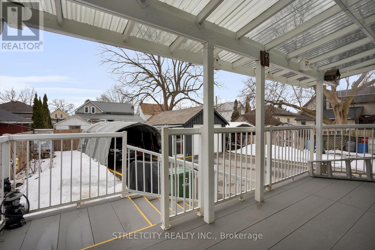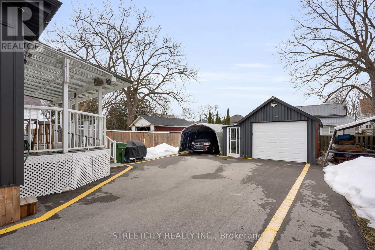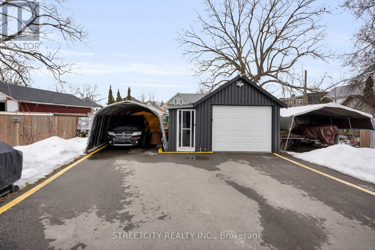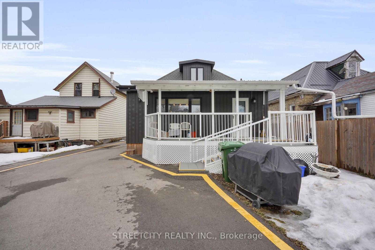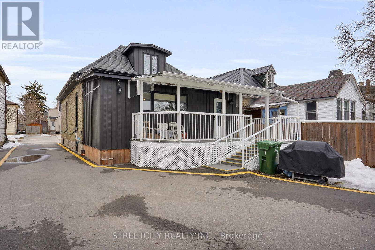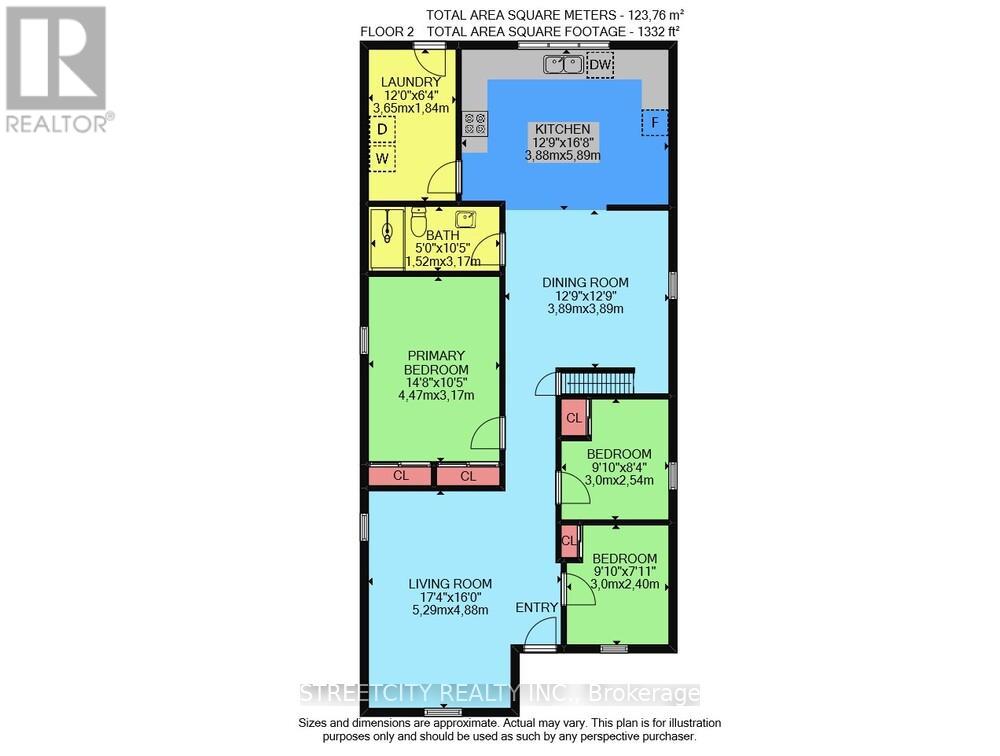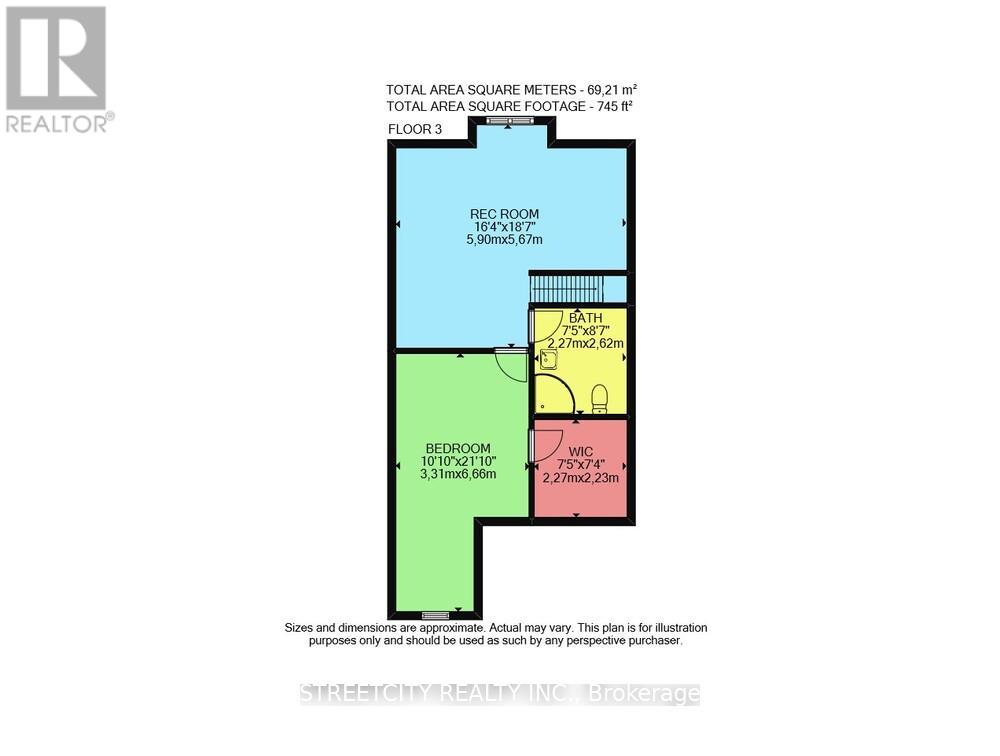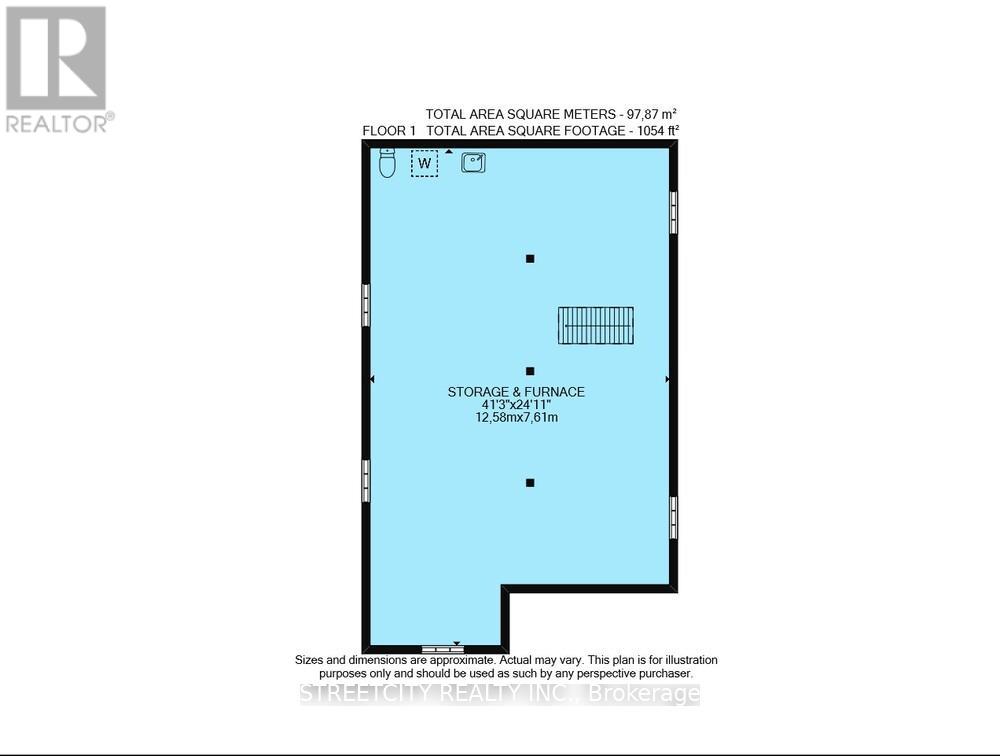7 Myrtle Street, St. Thomas, Ontario N5R 2E6 (28726710)
7 Myrtle Street St. Thomas, Ontario N5R 2E6
$599,000
Move in Ready, To this solid brick and carpet free house. Offer 4 bedrooms, 2 bathrooms, single detached garage, plus one more carport garage, single long driveway for almost 4 cars. This property being fully renovated with numerous upgrades, including floors, bathrooms, doors, windows, furnace, A/C and gorgeous kitchen with plenty of cabinets, breakfast island, quarts countertops, open to dining room, and 3 bedroom, 3 pc. Bathroom, laundry room, and door leads to a covered patio. Second floor feature a good size recreation room and one bedroom with walk-in closet, 3 pc. Bathroom. Lower level offer an extra storage and space for futures uses. The house has an electric generator connected for ensuring peace of mind during power outages. Should see this spacious, bright and high ceiling property, everything in this house like brand new. Located in desirable area close to downtown, parks and schools, easy access to the highway and Port Stanley Beach. ALL appliances and hot water heater are included. (id:60297)
Property Details
| MLS® Number | X12341697 |
| Property Type | Single Family |
| Community Name | St. Thomas |
| Features | Carpet Free |
| ParkingSpaceTotal | 6 |
Building
| BathroomTotal | 2 |
| BedroomsAboveGround | 4 |
| BedroomsTotal | 4 |
| Appliances | Dishwasher, Dryer, Water Heater, Stove, Washer, Refrigerator |
| BasementDevelopment | Unfinished |
| BasementType | N/a (unfinished) |
| ConstructionStyleAttachment | Detached |
| CoolingType | Central Air Conditioning |
| ExteriorFinish | Brick |
| FireplacePresent | Yes |
| FoundationType | Block |
| HeatingFuel | Natural Gas |
| HeatingType | Forced Air |
| StoriesTotal | 2 |
| SizeInterior | 1100 - 1500 Sqft |
| Type | House |
| UtilityWater | Municipal Water |
Parking
| Detached Garage | |
| Garage |
Land
| Acreage | No |
| Sewer | Sanitary Sewer |
| SizeDepth | 122 Ft |
| SizeFrontage | 41 Ft ,3 In |
| SizeIrregular | 41.3 X 122 Ft |
| SizeTotalText | 41.3 X 122 Ft |
Rooms
| Level | Type | Length | Width | Dimensions |
|---|---|---|---|---|
| Second Level | Den | 2.6 m | 1.85 m | 2.6 m x 1.85 m |
| Second Level | Bathroom | 2.6 m | 2.25 m | 2.6 m x 2.25 m |
| Second Level | Living Room | 5.6 m | 5.29 m | 5.6 m x 5.29 m |
| Second Level | Bedroom 4 | 4 m | 3.35 m | 4 m x 3.35 m |
| Main Level | Family Room | 4.55 m | 5.18 m | 4.55 m x 5.18 m |
| Main Level | Dining Room | 3.97 m | 3.97 m | 3.97 m x 3.97 m |
| Main Level | Kitchen | 4.88 m | 3.65 m | 4.88 m x 3.65 m |
| Main Level | Primary Bedroom | 4.47 m | 3.35 m | 4.47 m x 3.35 m |
| Main Level | Bedroom 2 | 2.75 m | 2.85 m | 2.75 m x 2.85 m |
| Main Level | Bedroom 3 | 3 m | 2.6 m | 3 m x 2.6 m |
| Main Level | Bathroom | 3.26 m | 1.55 m | 3.26 m x 1.55 m |
| Main Level | Laundry Room | 3.33 m | 1.9 m | 3.33 m x 1.9 m |
https://www.realtor.ca/real-estate/28726710/7-myrtle-street-st-thomas-st-thomas
Interested?
Contact us for more information
Nabil Touma
Salesperson
THINKING OF SELLING or BUYING?
We Get You Moving!
Contact Us

About Steve & Julia
With over 40 years of combined experience, we are dedicated to helping you find your dream home with personalized service and expertise.
© 2025 Wiggett Properties. All Rights Reserved. | Made with ❤️ by Jet Branding
