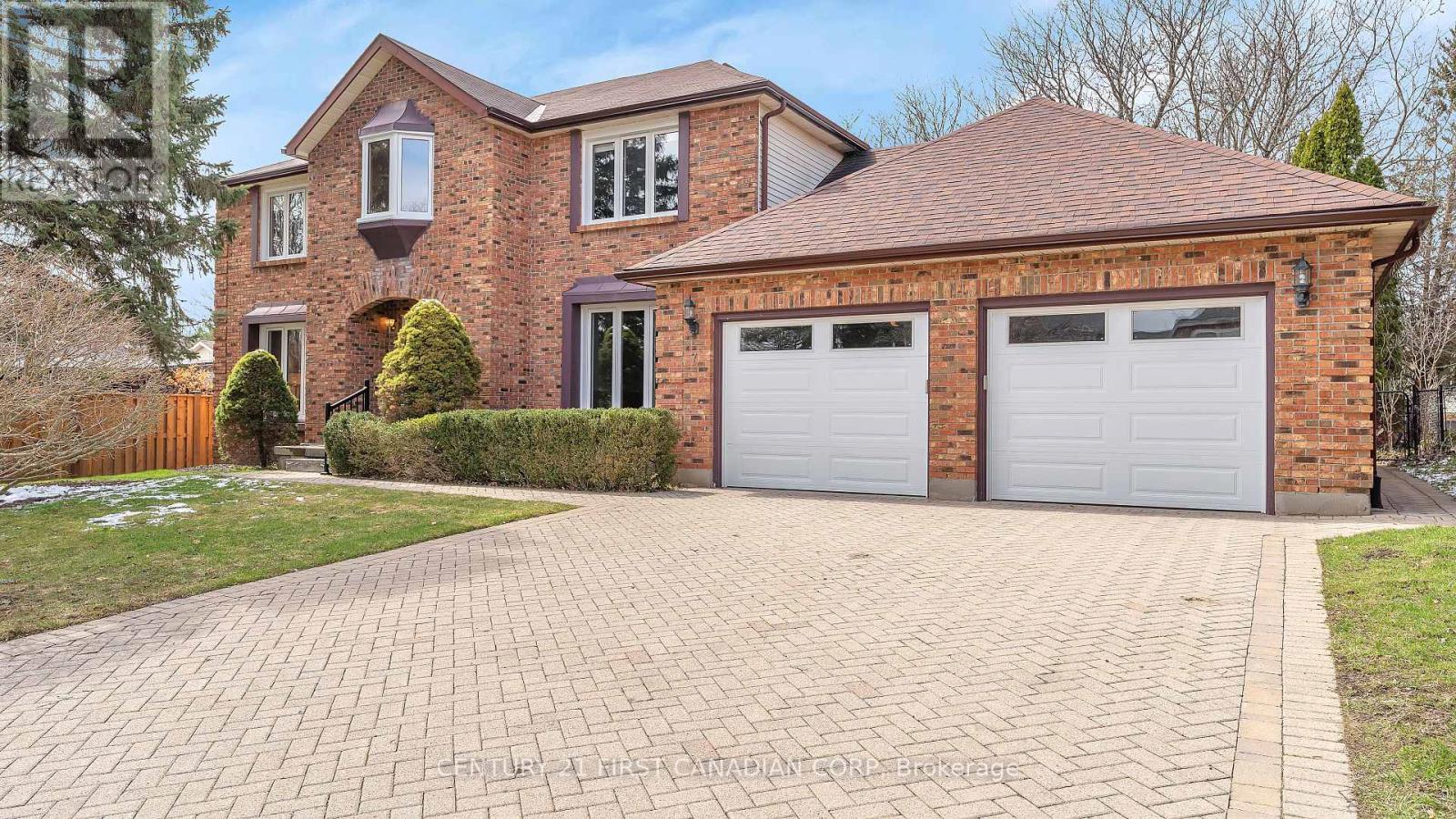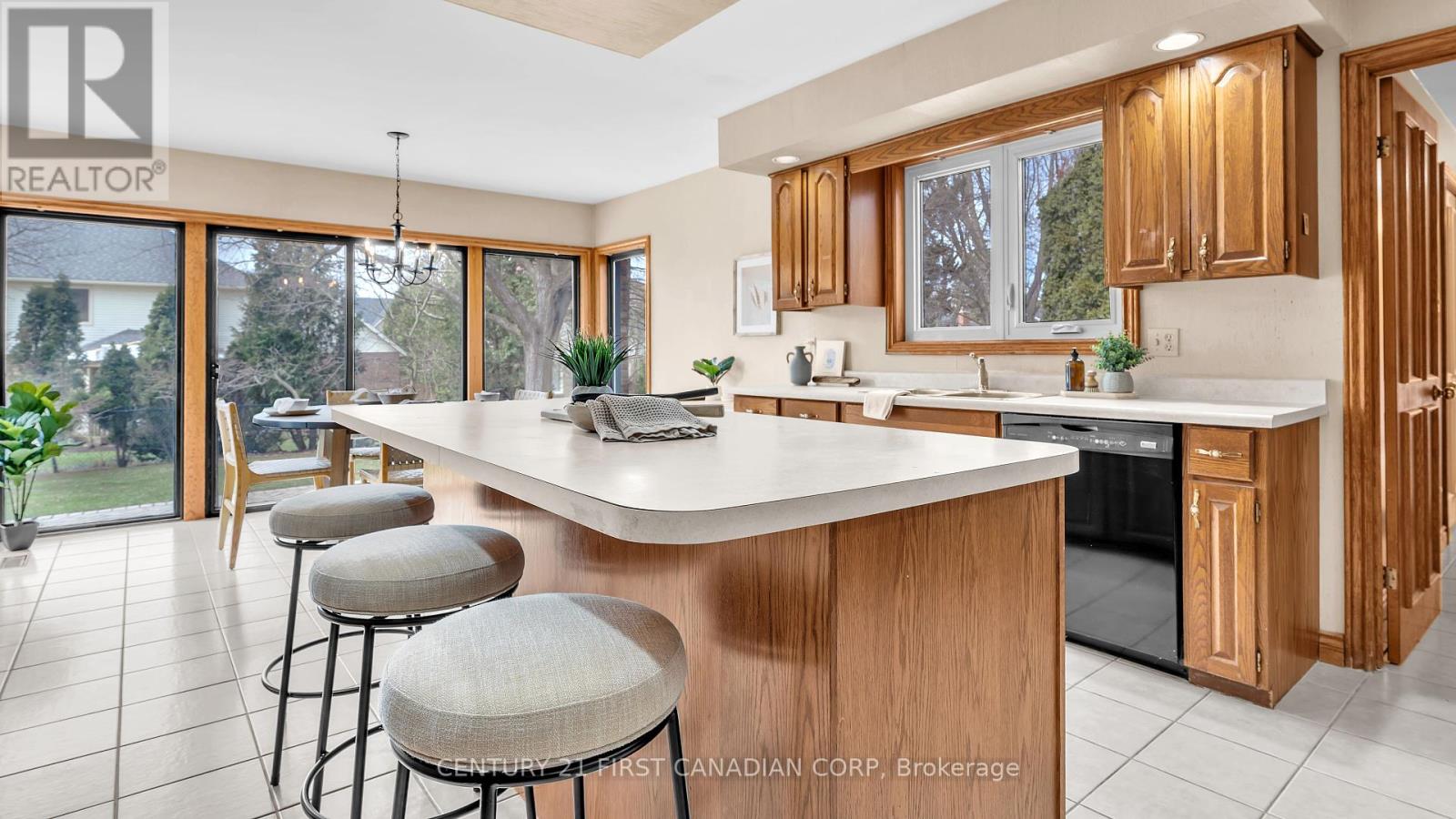7 Ravenglass Crescent, London, Ontario N6G 4K1 (28149542)
7 Ravenglass Crescent London, Ontario N6G 4K1
$1,100,000
North London beauty! This 4 +1 bedroom, 3+1 bath all brick home is located in a highly sought after neighbourhood. 4 Minutes away from Western University and University Hospital. A+ school zone. (Masonville PS/AB Lucas SS). Built by Wasko Homes. Stepping into the home you'll find a spacious & welcoming two story foyer leading through to the main floor office, separate from the main living areas of the home making it a perfect space to work from home. Across the hall step down into the formal sunken living room space with loads of natural light leading through to the sunken family room. The kitchen features an island, office desk and ample storage and counter space with a open concept breakfast bar. The large eat in kitchen area overlooks the beautiful treed backyard. Enjoy spending time in the large family room while surrounding the wood burning fireplace on cool nights. The exposed brick and craftsmanship of Wasko Homes is on full display with crown moulding. The second level offers 4 + 1bedrooms including a primary bedroom with a 5pc ensuite. The three additional bedrooms share a 4pc main bath. The lower level is fully finished and touches and would be an excellent space for a teen retreat, games room or gym.. Spend time this summer in the private backyard. Enjoy BBQ's on the sprawling sundeck or start your own garden area. The possibilities are endless! Additional features include hardwood flooring, convenient main floor laundry, furnace and A/C and water heater approximately 7 years old. All front windows, 2 back bedrooms and kitchen Windows have been replaced 2024, garage doors and gutters 2024 and roof 2008. Located with in easy access to public transit, and for those working at the hospital or Western University this is an ideal location being only minutes away from each! Close to parks, trails, shopping at Masonville Mall, schools, and so much more! The epitome of North London living awaits you. Don't miss the chance to make this home your dream home! (id:60297)
Open House
This property has open houses!
2:00 pm
Ends at:4:00 pm
2:00 pm
Ends at:4:00 pm
Property Details
| MLS® Number | X12074881 |
| Property Type | Single Family |
| Community Name | North A |
| AmenitiesNearBy | Hospital, Schools |
| CommunityFeatures | School Bus |
| ParkingSpaceTotal | 6 |
| Structure | Deck |
Building
| BathroomTotal | 4 |
| BedroomsAboveGround | 4 |
| BedroomsBelowGround | 1 |
| BedroomsTotal | 5 |
| Age | 31 To 50 Years |
| Amenities | Fireplace(s) |
| Appliances | Garage Door Opener Remote(s), Water Heater, Dishwasher, Dryer, Stove, Washer, Two Refrigerators |
| BasementDevelopment | Finished |
| BasementType | N/a (finished) |
| ConstructionStyleAttachment | Detached |
| CoolingType | Central Air Conditioning |
| ExteriorFinish | Brick |
| FireProtection | Smoke Detectors |
| FireplacePresent | Yes |
| FireplaceTotal | 1 |
| FlooringType | Wood, Tile |
| FoundationType | Concrete |
| HalfBathTotal | 1 |
| HeatingFuel | Wood |
| HeatingType | Forced Air |
| StoriesTotal | 2 |
| SizeInterior | 3000 - 3500 Sqft |
| Type | House |
| UtilityWater | Municipal Water |
Parking
| Attached Garage | |
| Garage |
Land
| Acreage | No |
| FenceType | Fully Fenced, Fenced Yard |
| LandAmenities | Hospital, Schools |
| LandscapeFeatures | Landscaped |
| Sewer | Sanitary Sewer |
| SizeDepth | 109 Ft ,2 In |
| SizeFrontage | 73 Ft ,9 In |
| SizeIrregular | 73.8 X 109.2 Ft |
| SizeTotalText | 73.8 X 109.2 Ft |
| ZoningDescription | R1-8 |
Rooms
| Level | Type | Length | Width | Dimensions |
|---|---|---|---|---|
| Second Level | Bedroom 4 | 4.45 m | 4.14 m | 4.45 m x 4.14 m |
| Second Level | Bathroom | 4.29 m | 3.65 m | 4.29 m x 3.65 m |
| Second Level | Bedroom 5 | 3.84 m | 0.41 m | 3.84 m x 0.41 m |
| Second Level | Primary Bedroom | 6.21 m | 4.14 m | 6.21 m x 4.14 m |
| Second Level | Bedroom 2 | 4.23 m | 4.5 m | 4.23 m x 4.5 m |
| Second Level | Bedroom 3 | 4.29 m | 4.14 m | 4.29 m x 4.14 m |
| Basement | Bathroom | 1.67 m | 2.37 m | 1.67 m x 2.37 m |
| Lower Level | Recreational, Games Room | 10.72 m | 3.87 m | 10.72 m x 3.87 m |
| Lower Level | Games Room | 11.94 m | 3.93 m | 11.94 m x 3.93 m |
| Lower Level | Exercise Room | 6.76 m | 3.68 m | 6.76 m x 3.68 m |
| Main Level | Den | 4.78 m | 3.96 m | 4.78 m x 3.96 m |
| Main Level | Living Room | 5.24 m | 3.96 m | 5.24 m x 3.96 m |
| Main Level | Dining Room | 4.78 m | 3.84 m | 4.78 m x 3.84 m |
| Main Level | Family Room | 6.88 m | 3.96 m | 6.88 m x 3.96 m |
| Main Level | Kitchen | 4.57 m | 3.99 m | 4.57 m x 3.99 m |
| Main Level | Eating Area | 3.04 m | 3.99 m | 3.04 m x 3.99 m |
| Main Level | Laundry Room | 5.15 m | 2.16 m | 5.15 m x 2.16 m |
https://www.realtor.ca/real-estate/28149542/7-ravenglass-crescent-london-north-a
Interested?
Contact us for more information
Sonia Patpatia
Salesperson
THINKING OF SELLING or BUYING?
We Get You Moving!
Contact Us

About Steve & Julia
With over 40 years of combined experience, we are dedicated to helping you find your dream home with personalized service and expertise.
© 2025 Wiggett Properties. All Rights Reserved. | Made with ❤️ by Jet Branding






































