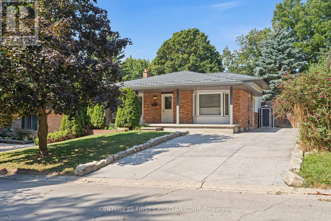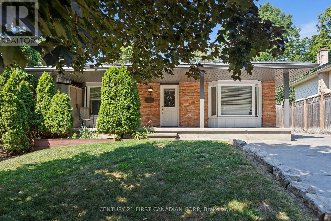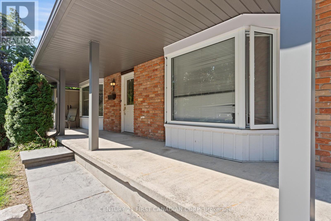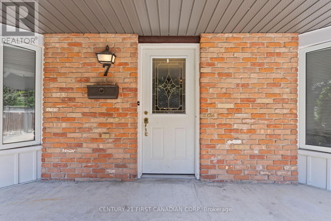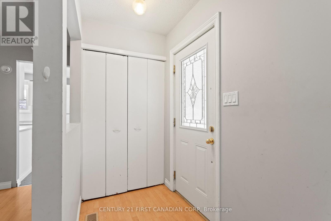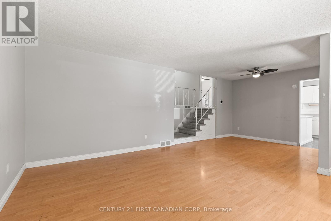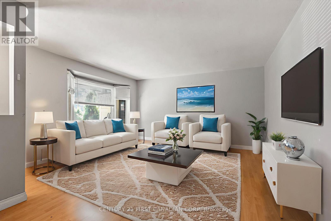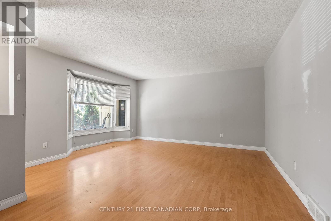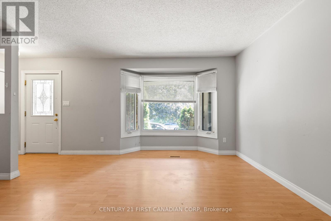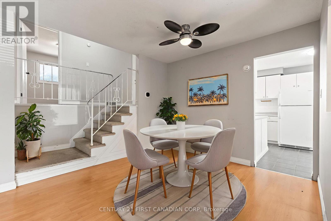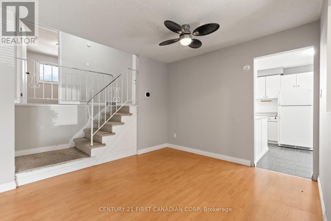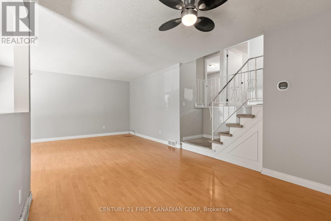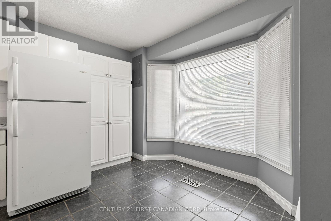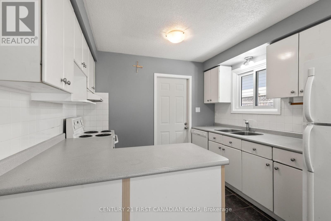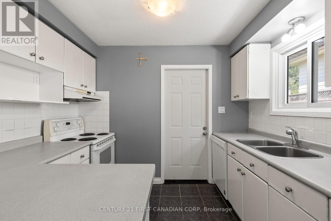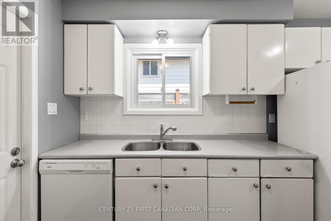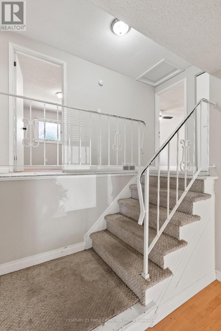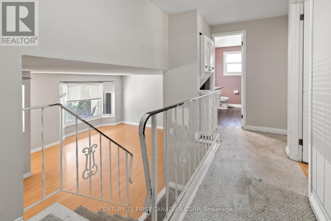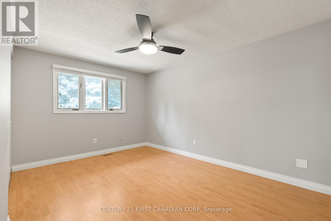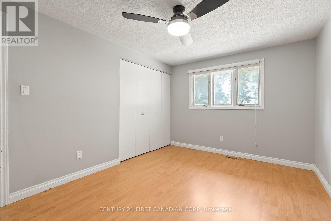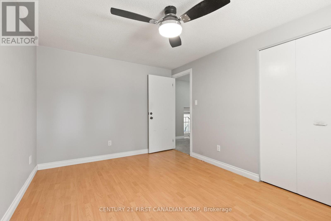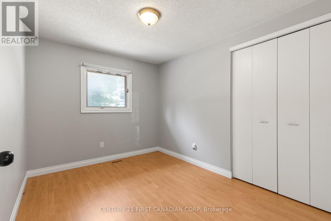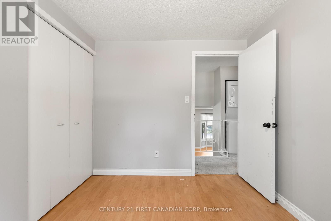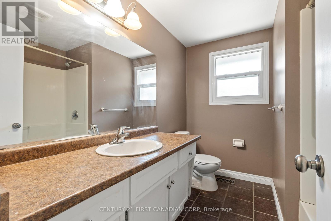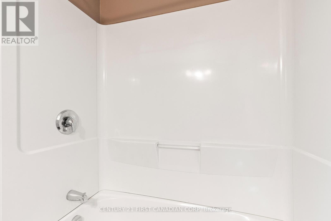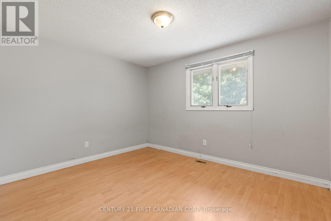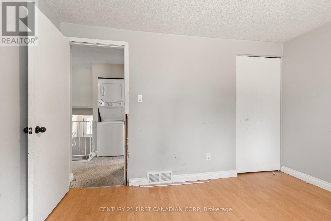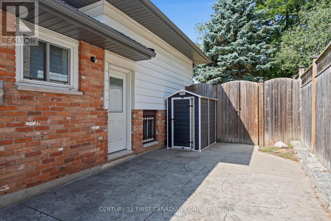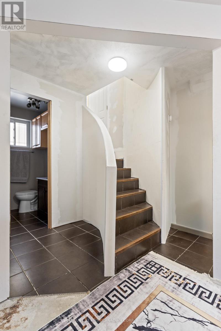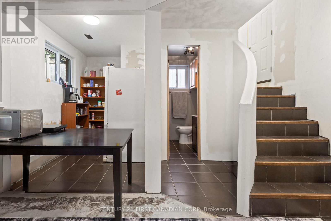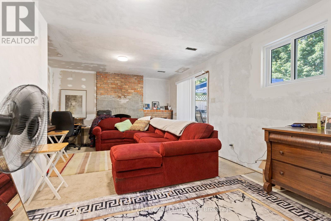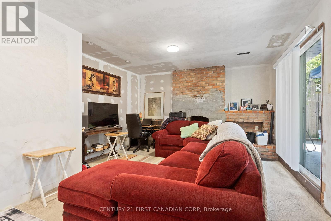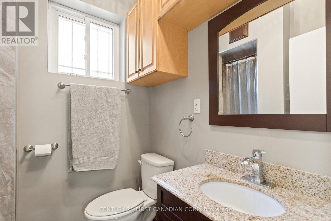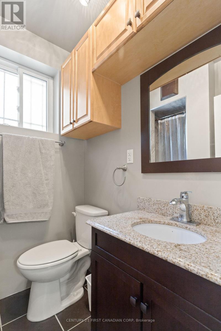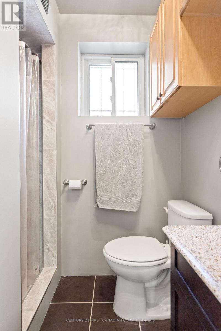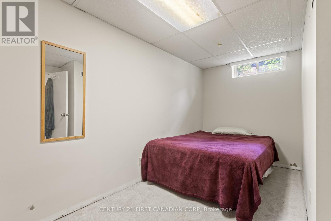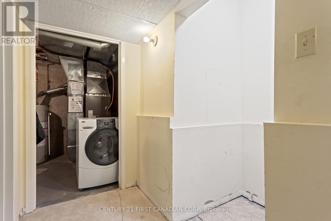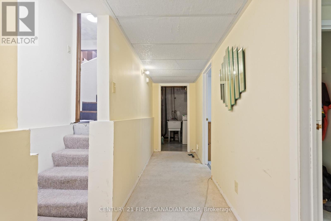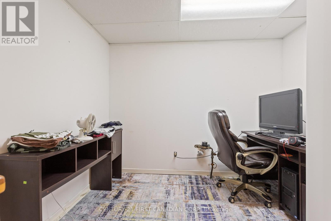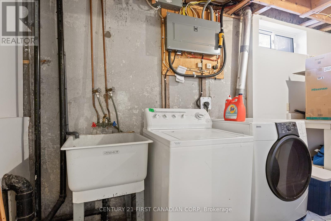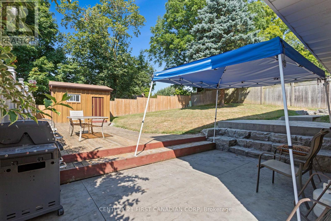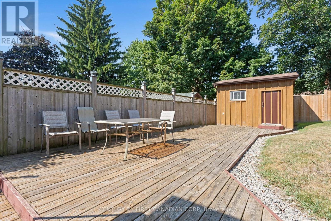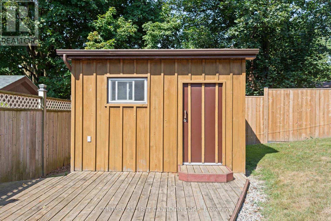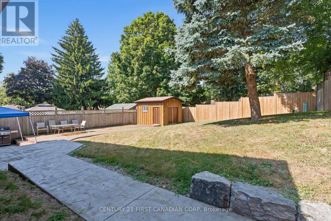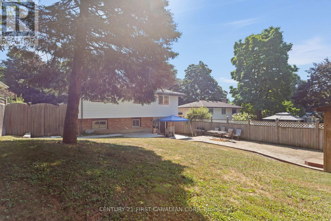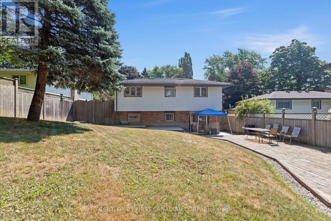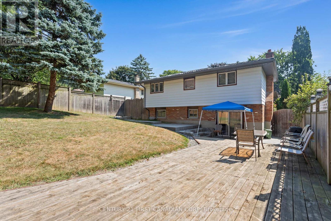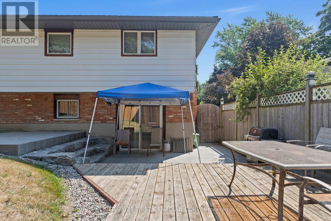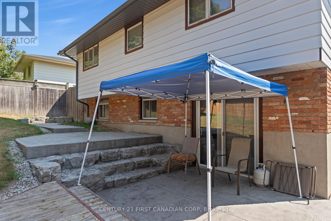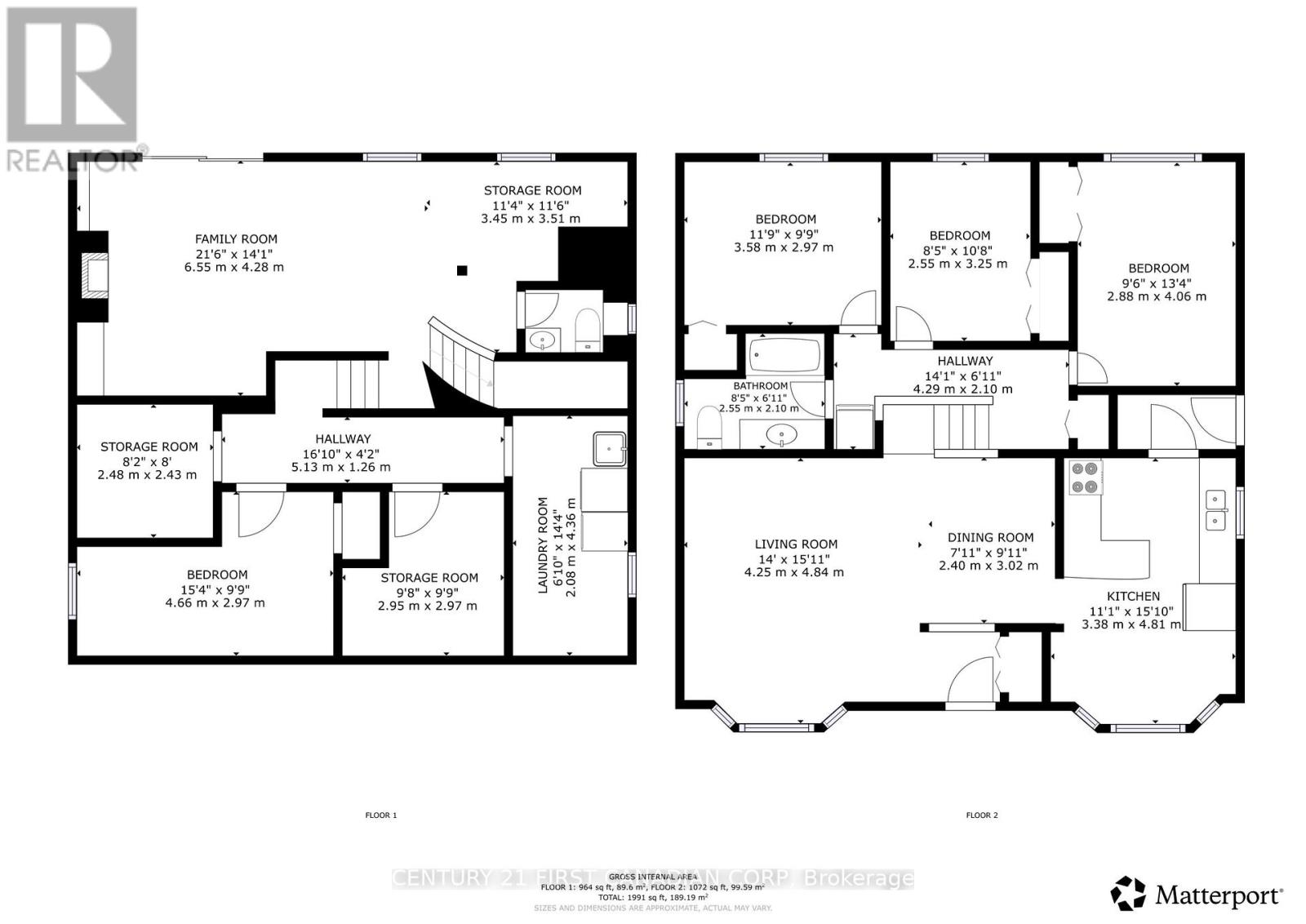7 Rollscourt Gardens, London North (North K), Ontario N6G 1L9 (28746780)
7 Rollscourt Gardens London North, Ontario N6G 1L9
$689,900
Welcome to 7 Rollscourt, nestled in the desirable Chesham Estates near Western University. This spacious 4-level backsplit offers 3+1 bedrooms and 2 full bathrooms, making it an ideal family home or investment opportunity. The home is fully finished on all levels and features a bright, open layout. The third-level family room boasts a cozy fireplace and a convenient walkout to the backyard, creating the perfect spot for relaxation or entertaining. In law or rental potential on both levels. Recent updates include a new steel roof, stamped concrete driveway, and a welcoming concrete front porch. With three storage sheds, there's no shortage of space for tools and outdoor gear. Move-in ready and located in a sought-after neighborhood, this home combines value, comfort, and opportunity all in one great package. (id:60297)
Property Details
| MLS® Number | X12350888 |
| Property Type | Single Family |
| Community Name | North K |
| EquipmentType | Water Heater, Furnace |
| Features | Level, In-law Suite |
| ParkingSpaceTotal | 2 |
| RentalEquipmentType | Water Heater, Furnace |
Building
| BathroomTotal | 2 |
| BedroomsAboveGround | 4 |
| BedroomsTotal | 4 |
| Appliances | All |
| BasementDevelopment | Finished |
| BasementFeatures | Walk Out |
| BasementType | N/a (finished) |
| ConstructionStyleAttachment | Detached |
| ConstructionStyleSplitLevel | Backsplit |
| CoolingType | Central Air Conditioning |
| ExteriorFinish | Brick |
| FireplacePresent | Yes |
| FoundationType | Poured Concrete |
| HalfBathTotal | 1 |
| HeatingFuel | Natural Gas |
| HeatingType | Forced Air |
| SizeInterior | 1100 - 1500 Sqft |
| Type | House |
| UtilityWater | Municipal Water |
Parking
| No Garage |
Land
| Acreage | No |
| Sewer | Sanitary Sewer |
| SizeDepth | 112 Ft ,9 In |
| SizeFrontage | 53 Ft |
| SizeIrregular | 53 X 112.8 Ft |
| SizeTotalText | 53 X 112.8 Ft |
Rooms
| Level | Type | Length | Width | Dimensions |
|---|---|---|---|---|
| Basement | Family Room | 6.55 m | 4.28 m | 6.55 m x 4.28 m |
| Basement | Bedroom | 4.66 m | 2.97 m | 4.66 m x 2.97 m |
| Basement | Laundry Room | 2.08 m | 4.36 m | 2.08 m x 4.36 m |
| Basement | Other | 3.45 m | 3.51 m | 3.45 m x 3.51 m |
| Main Level | Living Room | 4.25 m | 4.84 m | 4.25 m x 4.84 m |
| Main Level | Dining Room | 2.4 m | 3.02 m | 2.4 m x 3.02 m |
| Main Level | Kitchen | 3.38 m | 4.81 m | 3.38 m x 4.81 m |
| Main Level | Bedroom | 2.88 m | 4.06 m | 2.88 m x 4.06 m |
| Main Level | Bedroom 2 | 2.55 m | 3.25 m | 2.55 m x 3.25 m |
| Main Level | Bedroom 3 | 3.58 m | 2.97 m | 3.58 m x 2.97 m |
https://www.realtor.ca/real-estate/28746780/7-rollscourt-gardens-london-north-north-k-north-k
Interested?
Contact us for more information
Anna Strik
Broker
THINKING OF SELLING or BUYING?
We Get You Moving!
Contact Us

About Steve & Julia
With over 40 years of combined experience, we are dedicated to helping you find your dream home with personalized service and expertise.
© 2025 Wiggett Properties. All Rights Reserved. | Made with ❤️ by Jet Branding
